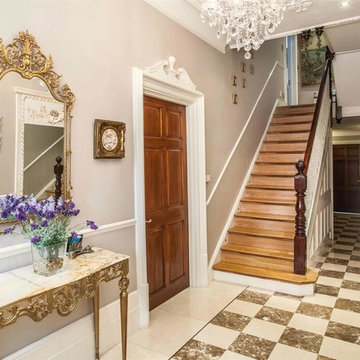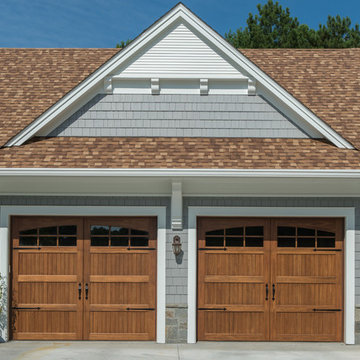Decorating With Brown 480 Mid-sized Home Design Photos
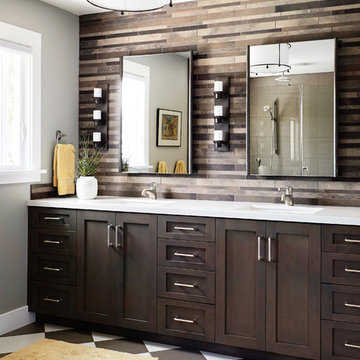
This master bathroom has everything you need to get you ready for the day. The beautiful backsplash has a mixture of brown tones that add dimension and texture to the focal wall. The lighting blends well with the other bathroom fixtures and the cabinets provide plenty of storage while demonstrating a simply beautiful style. Brad Knipstein was the photographer.
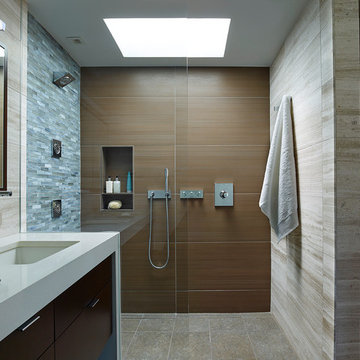
The gray-blue matte glass tile mosaic and soft brown linear-striped porcelain tile of the master bathroom's spacious shower are illuminated by a skylight. The curbless shower includes a linear floor drain. The simple, clean geometric forms of the shower fittings include body spray jets and a handheld shower wand. © Jeffrey Totaro
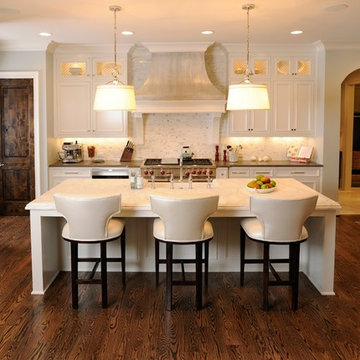
Southern Living Showhouse by: Castle Homes
Mid-sized traditional single-wall eat-in kitchen in Nashville with white cabinets, panelled appliances, recessed-panel cabinets, marble benchtops, with island, a farmhouse sink, white splashback, stone tile splashback and dark hardwood floors.
Mid-sized traditional single-wall eat-in kitchen in Nashville with white cabinets, panelled appliances, recessed-panel cabinets, marble benchtops, with island, a farmhouse sink, white splashback, stone tile splashback and dark hardwood floors.
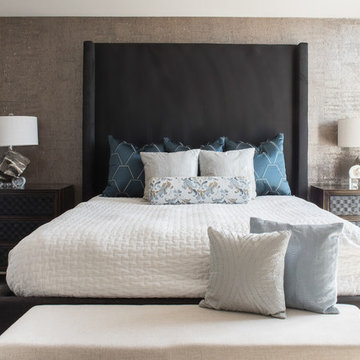
Design by 27 Diamonds Interior Design
www.27diamonds.com
Design ideas for a mid-sized transitional master bedroom in Orange County with grey walls, grey floor and medium hardwood floors.
Design ideas for a mid-sized transitional master bedroom in Orange County with grey walls, grey floor and medium hardwood floors.
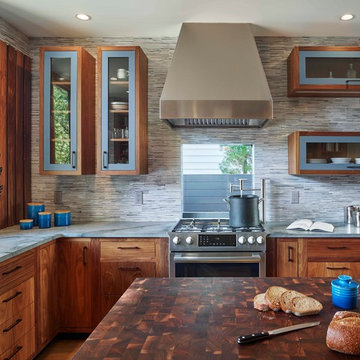
photo by Todd Mason, Halkin Photography
Photo of a mid-sized contemporary l-shaped kitchen in Philadelphia with medium wood cabinets, grey splashback, stone tile splashback, stainless steel appliances, light hardwood floors, with island, flat-panel cabinets and brown floor.
Photo of a mid-sized contemporary l-shaped kitchen in Philadelphia with medium wood cabinets, grey splashback, stone tile splashback, stainless steel appliances, light hardwood floors, with island, flat-panel cabinets and brown floor.
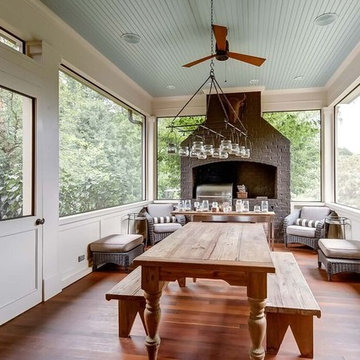
Photo of a mid-sized country sunroom in Nashville with medium hardwood floors, a standard ceiling and brown floor.
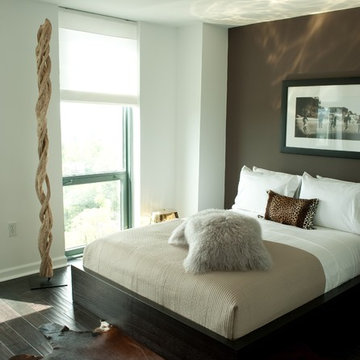
One of the best things about a MaRae Simone design is its purposefully unisex character. This light condo bedroom marries a white, bright paint with the contrast of deep, dark brown. Clean, crisp white sheets look even more inviting than before amidst this rich bedframe echoed by the cowhide rug. This is a space that all will enjoy.
Design by MaRae Simone, Photography by Terrell Clark
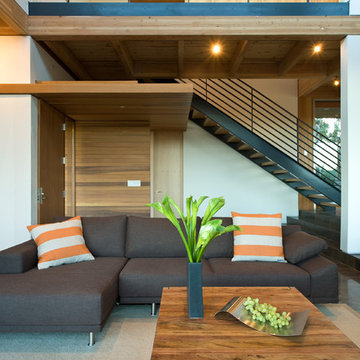
Russell Abraham
Inspiration for a mid-sized modern open concept living room in San Francisco with carpet and white walls.
Inspiration for a mid-sized modern open concept living room in San Francisco with carpet and white walls.
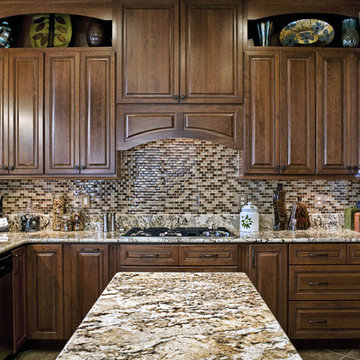
The eye-catching backsplash of glass mosaic min-subway tiles runs all the way between the base and upper cabinets.
This is an example of a mid-sized traditional u-shaped eat-in kitchen in DC Metro with granite benchtops, raised-panel cabinets, medium wood cabinets, multi-coloured splashback, mosaic tile splashback, an undermount sink, stainless steel appliances, ceramic floors and with island.
This is an example of a mid-sized traditional u-shaped eat-in kitchen in DC Metro with granite benchtops, raised-panel cabinets, medium wood cabinets, multi-coloured splashback, mosaic tile splashback, an undermount sink, stainless steel appliances, ceramic floors and with island.
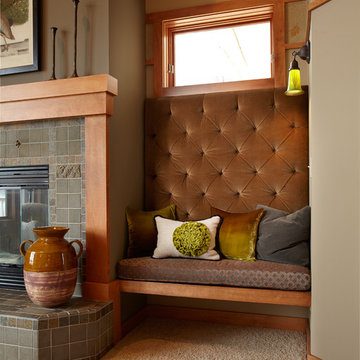
An Arts & Crafts built home using the philosophy of the era, "truth to materials, simple form, and handmade" as opposed to strictly A&C style furniture to furnish the space. Photography by Karen Melvin
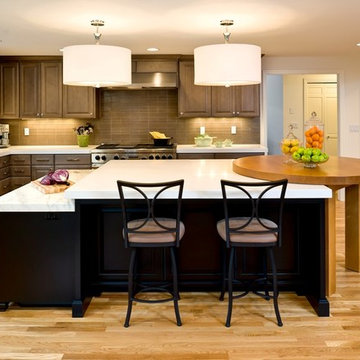
This contemporary kitchen has some unique features. The island has 3 levels – a lower level Calcutta marble countertop for prepping, rolling, or mixing; a mid-level with the same height and material as the main perimeter countertops (Caesarstone “Blizzard”); and a slightly higher level made with a custom-designed maple table that fits over the end of the island counter.
Although the custom table required extra time and consideration, the challenge to design it was well worth it. It is a pivotal element in the space and is both highly functional and aesthetic. Its inventive flexible design allows it to be moved to any side of the island. Moreover, by simply adding a leg, it easily converts into a free-standing table that can be positioned anywhere in the room. This flexibility maximizes its versatility. It can be arranged so guests can dine in close proximity to family members or it can be relocated where food and drinks can be served off to the side and out of the way.
The table’s custom maple finish ties in well with the existing fireplace and bookshelf in the sitting room.
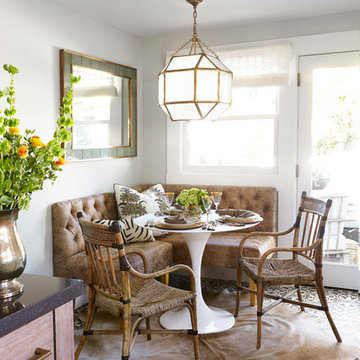
Michelle Drewes Photography
This is an example of a mid-sized transitional separate dining room in San Francisco with white walls and multi-coloured floor.
This is an example of a mid-sized transitional separate dining room in San Francisco with white walls and multi-coloured floor.
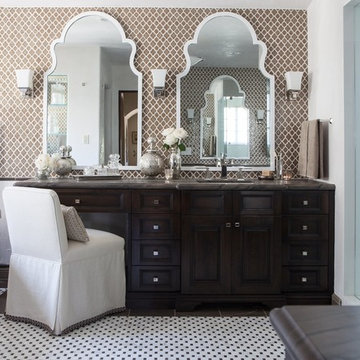
Ceramic and Terracotta
Vibe offers a fresh direction in wall tile, inviting you to cover entire walls with intricate patterns and saturated color. The collection
Usage:
Residential: Bathroom walls / floors, shower walls / floors, vanity tops, kitchen backsplashes and light traffic flooring. Commercial: Interior walls and light traffic floors. See Tools | Usage Guide for more details.
For more information on this product, visit http://walkerzanger.com/collections/products.php?view=mat&mat=Vibe&coll=Vibe
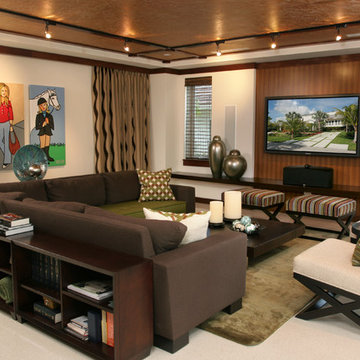
Design ideas for a mid-sized contemporary open concept family room in Miami with beige walls, a wall-mounted tv, linoleum floors, no fireplace and white floor.
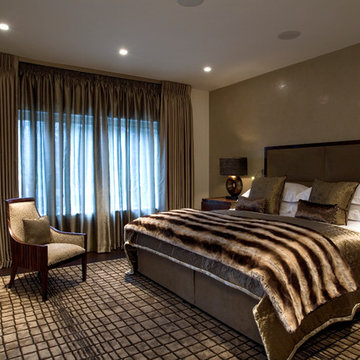
Graham Gaunt
Mid-sized contemporary master bedroom in London with dark hardwood floors, brown floor, brown walls and no fireplace.
Mid-sized contemporary master bedroom in London with dark hardwood floors, brown floor, brown walls and no fireplace.
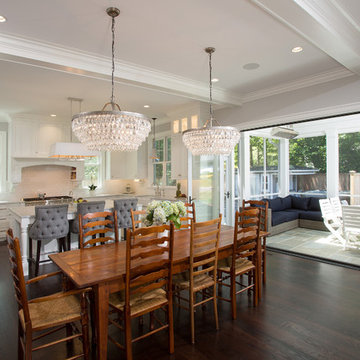
The sliding wall of LaCantina glass doors allows great natural light into the open dining, kitchen, and living rooms and creates seamless flow between the indoor and outdoor entertaining spaces. The heated screen porch is the ideal place to watch the kids play ball in the side yard.
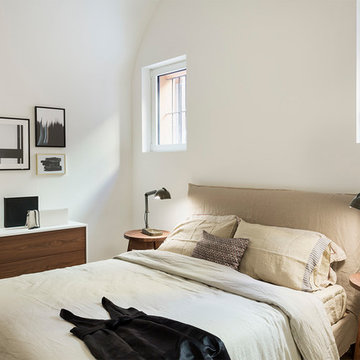
Appartamento realizzato per un fondo milanese che ha ristrutturato diversi civici nel ghetto ebraico situato nel centro storico bolognese. Disegno Dimore Contract ha progettato e seguito i lavori senza trascurare ogni minimo dettaglio progettuale ed estetico per creare quell'armonia che solo una casa realmente abitata può trasmettere.
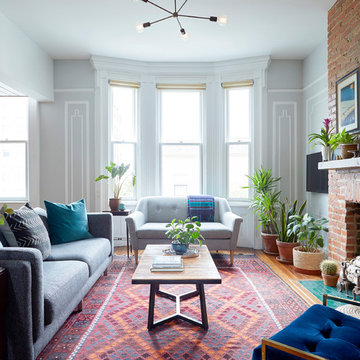
Photo of a mid-sized eclectic formal enclosed living room in New York with grey walls, a standard fireplace, a brick fireplace surround, medium hardwood floors, no tv and brown floor.
Decorating With Brown 480 Mid-sized Home Design Photos
1



















