Mirrored Furniture 295 Mid-sized Home Design Photos
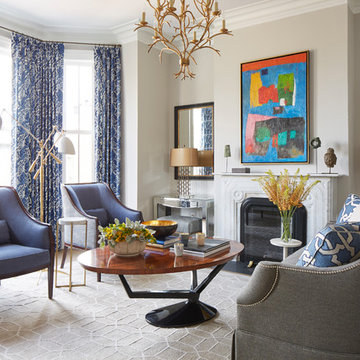
Laura Moss Photography
Design ideas for a mid-sized transitional formal living room in Boston with grey walls, a standard fireplace, dark hardwood floors and no tv.
Design ideas for a mid-sized transitional formal living room in Boston with grey walls, a standard fireplace, dark hardwood floors and no tv.
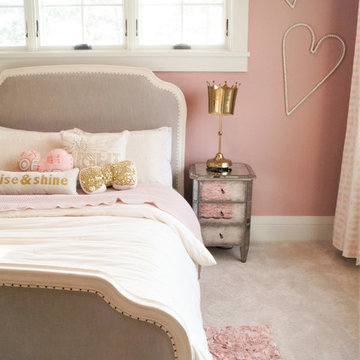
This lovely transitional home in Minnesota's lake country pairs industrial elements with softer formal touches. It uses an eclectic mix of materials and design elements to create a beautiful yet comfortable family home.
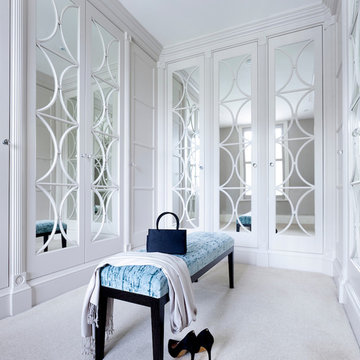
Andy Marshall
Mid-sized transitional women's walk-in wardrobe in Cheshire with white cabinets, carpet and white floor.
Mid-sized transitional women's walk-in wardrobe in Cheshire with white cabinets, carpet and white floor.
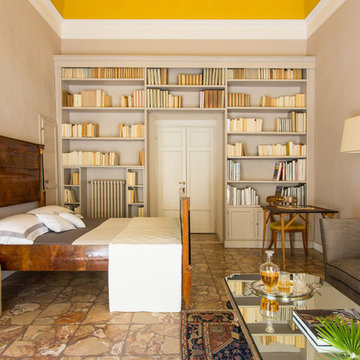
Camera, DOPO
Design ideas for a mid-sized traditional master bedroom in Florence with yellow walls, marble floors and multi-coloured floor.
Design ideas for a mid-sized traditional master bedroom in Florence with yellow walls, marble floors and multi-coloured floor.
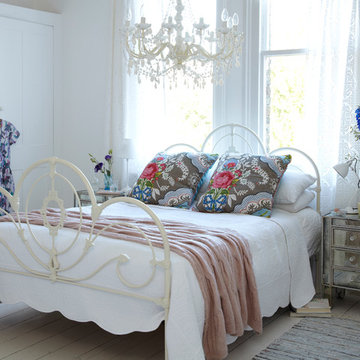
Photographer: Richard Clatworthy / Stylist: Elkie Brown
This is an example of a mid-sized traditional bedroom in London with white walls and light hardwood floors.
This is an example of a mid-sized traditional bedroom in London with white walls and light hardwood floors.
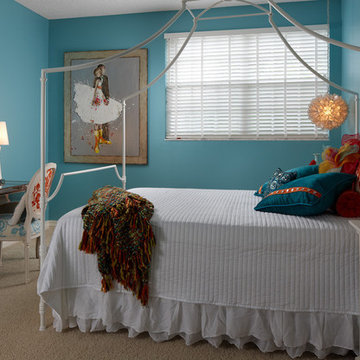
Sargent Architectural Photography
Mid-sized contemporary bedroom in Other with blue walls and carpet.
Mid-sized contemporary bedroom in Other with blue walls and carpet.
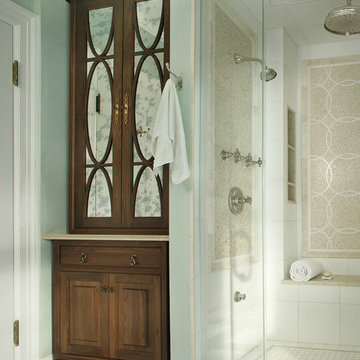
The configuration of a structural wall at one end of the bathroom influenced the interior shape of the walk-in steam shower. The corner chases became home to two recessed shower caddies on either side of a niche where a Botticino marble bench resides. The walls are white, highly polished Thassos marble. For the custom mural, Thassos and Botticino marble chips were fashioned into a mosaic of interlocking eternity rings. The basket weave pattern on the shower floor pays homage to the provenance of the house.
The linen closet next to the shower was designed to look like it originally resided with the vanity--compatible in style, but not exactly matching. Like so many heirloom cabinets, it was created to look like a double chest with a marble platform between upper and lower cabinets. The upper cabinet doors have antique glass behind classic curved mullions that are in keeping with the eternity ring theme in the shower.
Photographer: Peter Rymwid
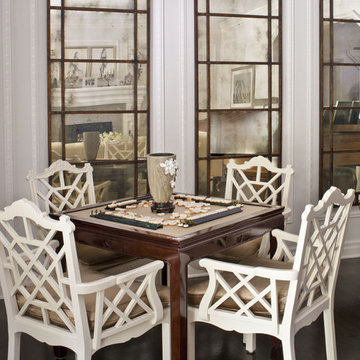
Photo by Grey Crawford
Design ideas for a mid-sized traditional family room in Los Angeles with a game room, grey walls, dark hardwood floors and brown floor.
Design ideas for a mid-sized traditional family room in Los Angeles with a game room, grey walls, dark hardwood floors and brown floor.
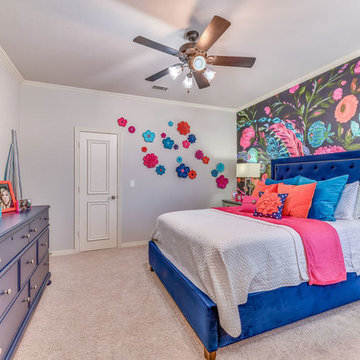
floral home decor, floral wallcovering, floral wallpaper, girls room, girly, mirrored nightstands, navy upholstered bed, navy dresser, orange accents, pink accents, teen room, trendy teen
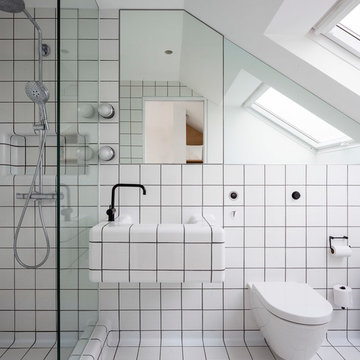
An award winning project to transform a two storey Victorian terrace house into a generous family home with the addition of both a side extension and loft conversion.
The side extension provides a light filled open plan kitchen/dining room under a glass roof and bi-folding doors gives level access to the south facing garden. A generous master bedroom with en-suite is housed in the converted loft. A fully glazed dormer provides the occupants with an abundance of daylight and uninterrupted views of the adjacent Wendell Park.
Winner of the third place prize in the New London Architecture 'Don't Move, Improve' Awards 2016
Photograph: Salt Productions
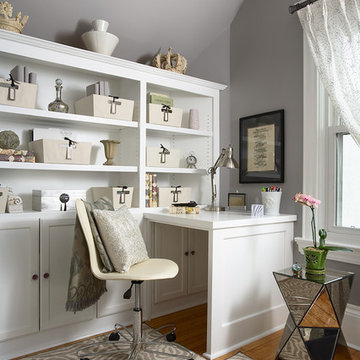
Our Minneapolis design studio gave this home office a feminine, fashion-inspired theme. The highlight of the space is the custom built-in desk and shelves. The room has a simple color scheme of gray, cream, white, and lavender, with a pop of purple added with the comfy accent chair. Medium-tone wood floors add a dash of warmth.
---
Project designed by Minneapolis interior design studio LiLu Interiors. They serve the Minneapolis-St. Paul area including Wayzata, Edina, and Rochester, and they travel to the far-flung destinations that their upscale clientele own second homes in.
---
For more about LiLu Interiors, click here: https://www.liluinteriors.com/
----
To learn more about this project, click here: https://www.liluinteriors.com/blog/portfolio-items/perfectly-suited/
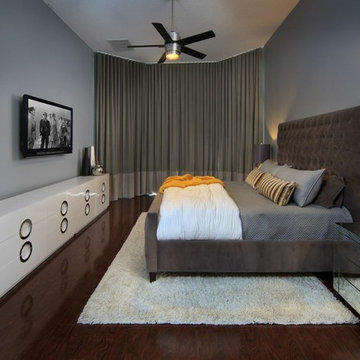
50 shades of gray contemporary bedroom. Featuring tufted bed, modern white dressers, mirrored nightstands, floor to ceiling ripple fold draperies, white shag rug, and dark hardwood floors. Clean, elegant, and comfortable.
For more stunning design inspiration, follow us on Houzz :)
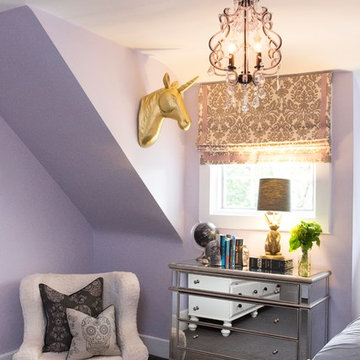
A mirrored chest, a fuzzy chair, and a golden unicorn - only improved by some sparkle & skulls.
Photography by Laura Desantis-Olsson
Inspiration for a mid-sized transitional bedroom in New York with purple walls and carpet.
Inspiration for a mid-sized transitional bedroom in New York with purple walls and carpet.
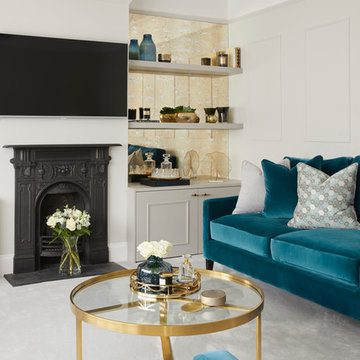
This is an example of a mid-sized transitional enclosed living room in Hertfordshire with grey walls, carpet, a wall-mounted tv, grey floor, a wood stove and a metal fireplace surround.
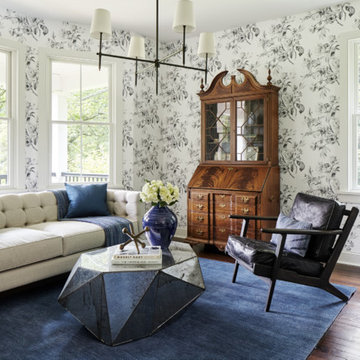
Formal sitting room with patterned wallcovering and original wood flooring. Photo by Kyle Born.
Mid-sized country enclosed living room in Philadelphia with dark hardwood floors, no tv, brown floor and multi-coloured walls.
Mid-sized country enclosed living room in Philadelphia with dark hardwood floors, no tv, brown floor and multi-coloured walls.
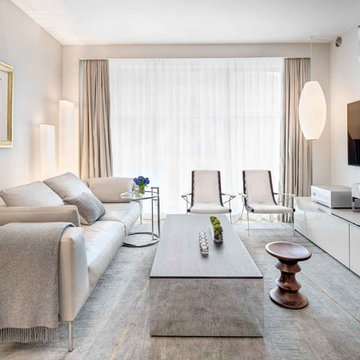
In this small Manhattan apartment our aim was to make the space appear and feel as large as possible.
Meanwhile, we tried to maximize the functionality of the space according to the client's needs.
Photos taken by Ricard Cadan Photography
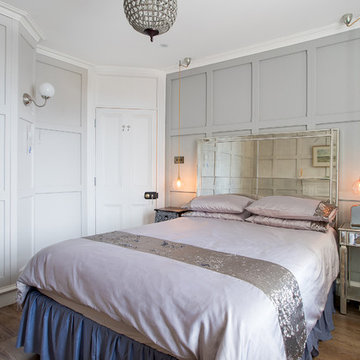
Photography by Anna Yanovski
Design ideas for a mid-sized transitional bedroom in London with grey walls, brown floor and dark hardwood floors.
Design ideas for a mid-sized transitional bedroom in London with grey walls, brown floor and dark hardwood floors.
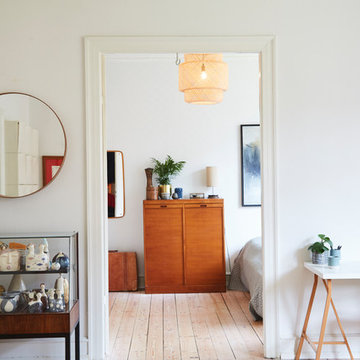
Rasmus Malmstrøm
This is an example of a mid-sized midcentury enclosed family room in Copenhagen with white walls, light hardwood floors, no fireplace and beige floor.
This is an example of a mid-sized midcentury enclosed family room in Copenhagen with white walls, light hardwood floors, no fireplace and beige floor.
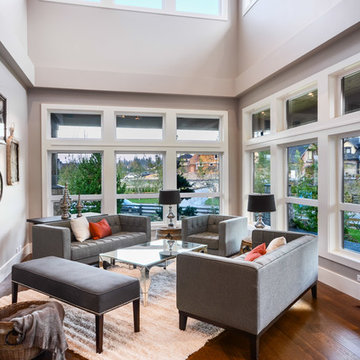
Pixilink Solutions
Photo of a mid-sized transitional living room in Vancouver with grey walls.
Photo of a mid-sized transitional living room in Vancouver with grey walls.
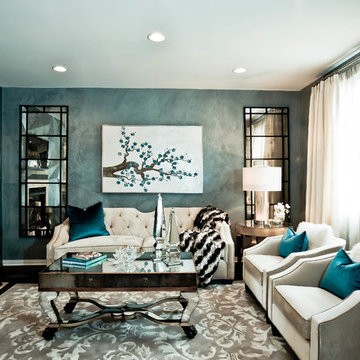
The Living Room was features on HGTV Showhouse Showdown. It features Venetian Plaster walls and a faceted custom fireplace wall.
Design ideas for a mid-sized contemporary open concept living room in Miami with blue walls, a standard fireplace, a concrete fireplace surround, dark hardwood floors and a wall-mounted tv.
Design ideas for a mid-sized contemporary open concept living room in Miami with blue walls, a standard fireplace, a concrete fireplace surround, dark hardwood floors and a wall-mounted tv.
Mirrored Furniture 295 Mid-sized Home Design Photos
1


















