Home
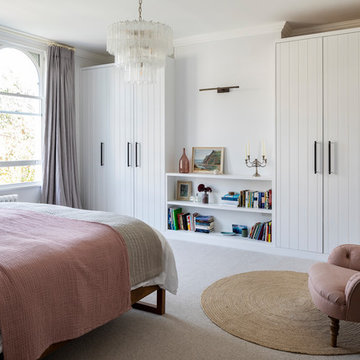
Chris Snook
Design ideas for a mid-sized transitional master bedroom in London with grey walls, carpet, no fireplace and grey floor.
Design ideas for a mid-sized transitional master bedroom in London with grey walls, carpet, no fireplace and grey floor.
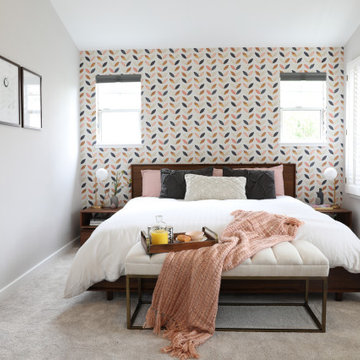
Design ideas for a mid-sized midcentury master bedroom in San Francisco with carpet, no fireplace, grey floor and grey walls.
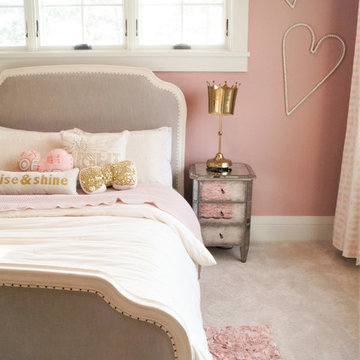
This lovely transitional home in Minnesota's lake country pairs industrial elements with softer formal touches. It uses an eclectic mix of materials and design elements to create a beautiful yet comfortable family home.
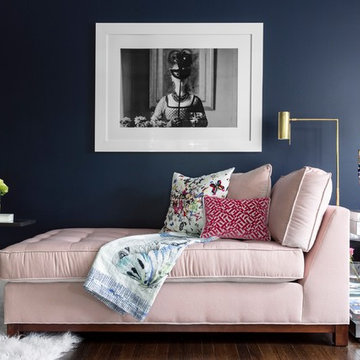
Inspiration for a mid-sized transitional master bedroom in New York with blue walls, dark hardwood floors, brown floor and no fireplace.
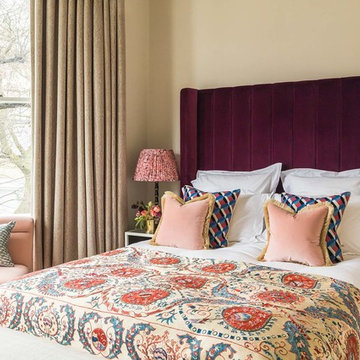
Guest bedroom with velvet headboard and slipper chair and colourful soft accents.
Design ideas for a mid-sized traditional bedroom in London with beige walls.
Design ideas for a mid-sized traditional bedroom in London with beige walls.
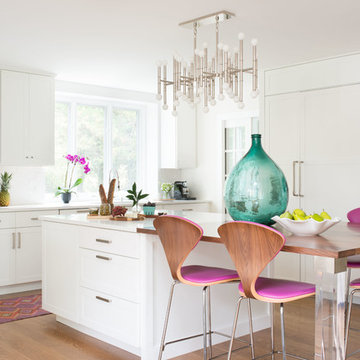
We love the mix of the orchid-purple counter stool upholstery in this crisp, white kitchen. The decorative chandelier over the island in polished nickel adds a modern edge.
On the island we mixed walnut with a white quartz, the warmth of the walnut in the dining part of the island creates a welcoming space to linger while the other side of the island serves as additional work and prep space.
Jessica Delaney Photography
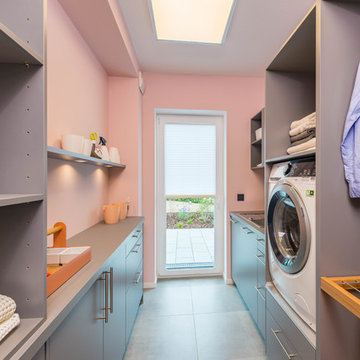
Inspiration for a mid-sized contemporary galley utility room in Other with a drop-in sink, flat-panel cabinets, grey cabinets, pink walls, grey floor and grey benchtop.
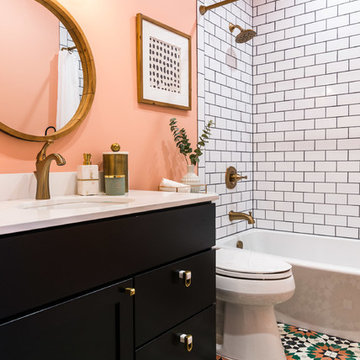
We didn’t want the floor to be the cool thing in the room that steals the show, so we picked an interesting color and painted the ceiling as well. This bathroom invites you to look up and down equally.
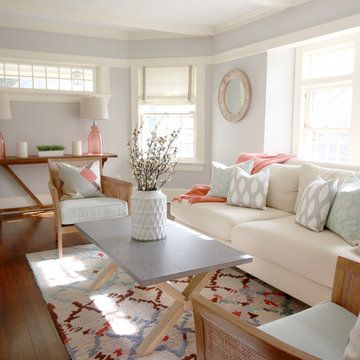
Inspiration for a mid-sized traditional enclosed living room in New York with purple walls, dark hardwood floors and a brick fireplace surround.
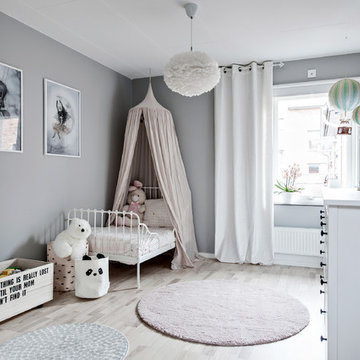
Bjurfors/SE360
Design ideas for a mid-sized scandinavian kids' room for girls in Gothenburg with grey walls, light hardwood floors and beige floor.
Design ideas for a mid-sized scandinavian kids' room for girls in Gothenburg with grey walls, light hardwood floors and beige floor.
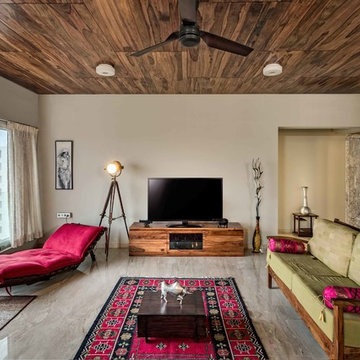
Inspiration for a mid-sized asian enclosed living room in Pune with beige walls, marble floors, a freestanding tv and brown floor.
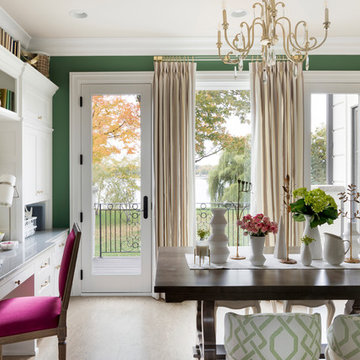
Her Office will primarily serve as a craft room for her and kids, so we did a cork floor that would be easy to clean and still comfortable to sit on. The fabrics are all indoor/outdoor and commercial grade for durability. We wanted to maintain a girly look so we added really feminine touches with the crystal chandelier, floral accessories to match the wallpaper and pink accents through out the room to really pop against the green.
Photography: Spacecrafting
Builder: John Kraemer & Sons
Countertop: Cambria- Queen Anne
Paint (walls): Benjamin Moore Fairmont Green
Paint (cabinets): Benjamin Moore Chantilly Lace
Paint (ceiling): Benjamin Moore Beautiful in my Eyes
Wallpaper: Designers Guild, Floreale Natural
Chandelier: Creative Lighting
Hardware: Nob Hill
Furniture: Contact Designer- Laura Engen Interior Design
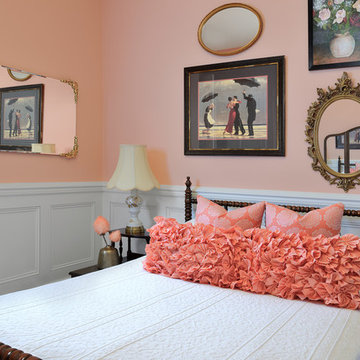
Photo of a mid-sized traditional guest bedroom in Toronto with pink walls and no fireplace.
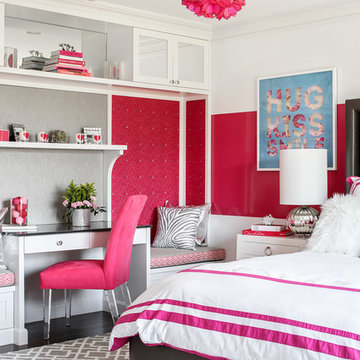
Christian Garibaldi
Mid-sized transitional kids' room in New York with pink walls, dark hardwood floors and brown floor for girls.
Mid-sized transitional kids' room in New York with pink walls, dark hardwood floors and brown floor for girls.
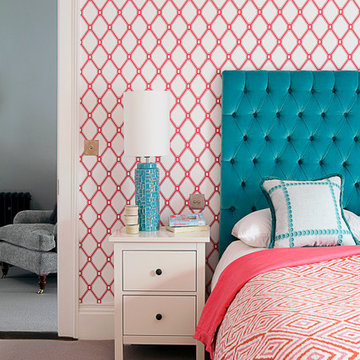
Ruth Maria Murphy
Photo of a mid-sized contemporary kids' room for girls in Dublin with carpet and multi-coloured walls.
Photo of a mid-sized contemporary kids' room for girls in Dublin with carpet and multi-coloured walls.
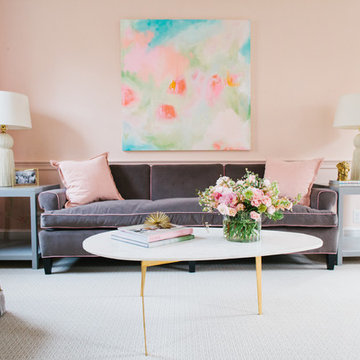
Beautiful soft pink coats the walls of this living room designed for a young family that loves to entertain. The space is comfortable and functional with refurbished family pieces mixed in with new finds. A Jenny Prinn painting pulls the colors of the room together in one place beautifully.
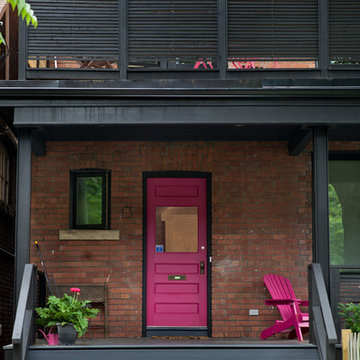
industrial steel posts framing front porch, fuscia- coloured front door
photos by Tory Zimmerman
Mid-sized eclectic front yard verandah in Toronto with a roof extension.
Mid-sized eclectic front yard verandah in Toronto with a roof extension.
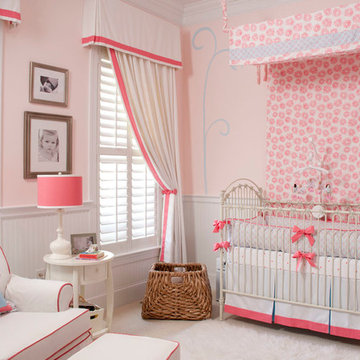
Allison Potter
Photo of a mid-sized traditional nursery for girls in Wilmington with pink walls and carpet.
Photo of a mid-sized traditional nursery for girls in Wilmington with pink walls and carpet.
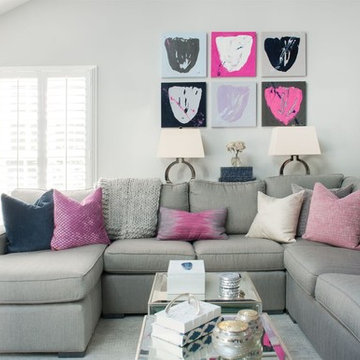
Design ideas for a mid-sized transitional open concept living room in DC Metro with grey walls, dark hardwood floors and brown floor.
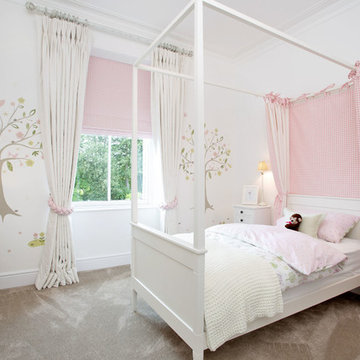
Design ideas for a mid-sized traditional kids' bedroom for kids 4-10 years old and girls in Other with white walls and carpet.
1


















