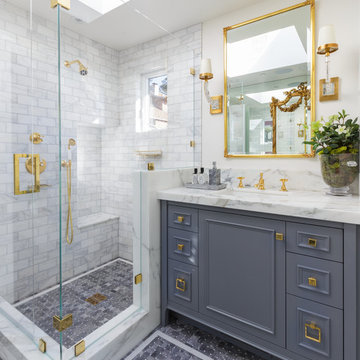Vanity Lighting 777 Mid-sized Home Design Photos
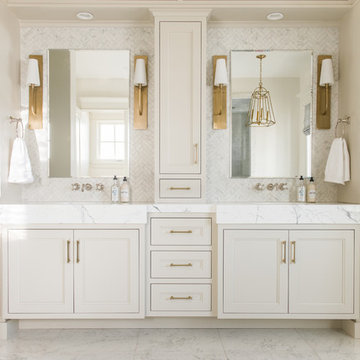
Rebecca Westover
Mid-sized traditional master bathroom in Salt Lake City with recessed-panel cabinets, beige cabinets, white tile, white walls, white floor, white benchtops, marble, marble floors, an integrated sink and marble benchtops.
Mid-sized traditional master bathroom in Salt Lake City with recessed-panel cabinets, beige cabinets, white tile, white walls, white floor, white benchtops, marble, marble floors, an integrated sink and marble benchtops.
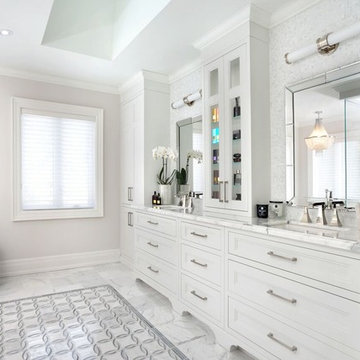
Photo of a mid-sized transitional master bathroom in Toronto with recessed-panel cabinets, white cabinets, white tile, mosaic tile, grey walls, an undermount sink, marble floors and marble benchtops.
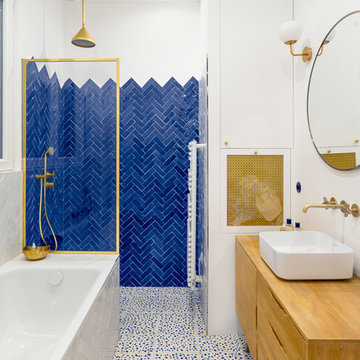
Thomas Leclerc
Design ideas for a mid-sized scandinavian master bathroom in Paris with light wood cabinets, blue tile, white walls, a vessel sink, wood benchtops, multi-coloured floor, an open shower, an undermount tub, a curbless shower, terra-cotta tile, terrazzo floors, brown benchtops and flat-panel cabinets.
Design ideas for a mid-sized scandinavian master bathroom in Paris with light wood cabinets, blue tile, white walls, a vessel sink, wood benchtops, multi-coloured floor, an open shower, an undermount tub, a curbless shower, terra-cotta tile, terrazzo floors, brown benchtops and flat-panel cabinets.
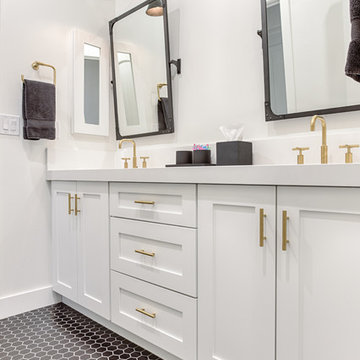
Shane Baker
This is an example of a mid-sized transitional 3/4 bathroom in Phoenix with shaker cabinets, white cabinets, black and white tile, ceramic tile, white walls, ceramic floors, engineered quartz benchtops, black floor and white benchtops.
This is an example of a mid-sized transitional 3/4 bathroom in Phoenix with shaker cabinets, white cabinets, black and white tile, ceramic tile, white walls, ceramic floors, engineered quartz benchtops, black floor and white benchtops.

One of the main features of the space is the natural lighting. The windows allow someone to feel they are in their own private oasis. The wide plank European oak floors, with a brushed finish, contribute to the warmth felt in this bathroom, along with warm neutrals, whites and grays. The counter tops are a stunning Calcatta Latte marble as is the basket weaved shower floor, 1x1 square mosaics separating each row of the large format, rectangular tiles, also marble. Lighting is key in any bathroom and there is more than sufficient lighting provided by Ralph Lauren, by Circa Lighting. Classic, custom designed cabinetry optimizes the space by providing plenty of storage for toiletries, linens and more. Holger Obenaus Photography did an amazing job capturing this light filled and luxurious master bathroom. Built by Novella Homes and designed by Lorraine G Vale
Holger Obenaus Photography
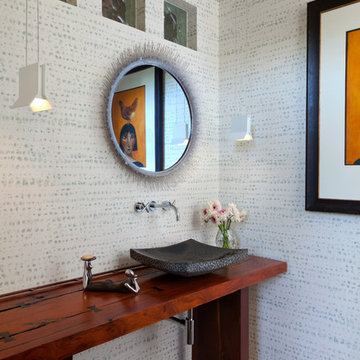
Updated lighting, wallcovering and the owner's art
Inspiration for a mid-sized contemporary powder room in Denver with multi-coloured walls, a vessel sink, wood benchtops, multi-coloured floor, brown benchtops and slate floors.
Inspiration for a mid-sized contemporary powder room in Denver with multi-coloured walls, a vessel sink, wood benchtops, multi-coloured floor, brown benchtops and slate floors.
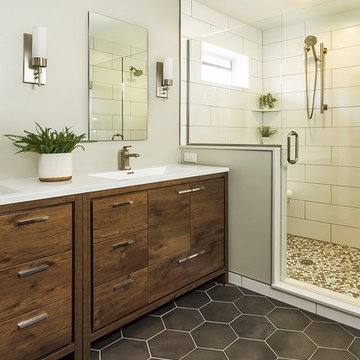
Seth Benn Photography
Photo of a mid-sized transitional master bathroom in Minneapolis with dark wood cabinets, white tile, subway tile, grey walls, porcelain floors, an undermount sink, quartzite benchtops, grey floor, a hinged shower door, white benchtops and flat-panel cabinets.
Photo of a mid-sized transitional master bathroom in Minneapolis with dark wood cabinets, white tile, subway tile, grey walls, porcelain floors, an undermount sink, quartzite benchtops, grey floor, a hinged shower door, white benchtops and flat-panel cabinets.
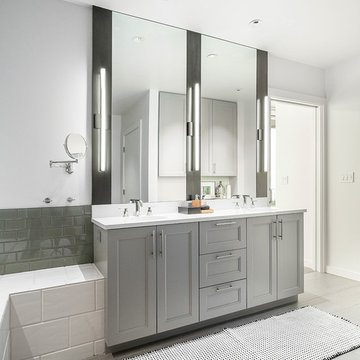
Custom vanity with modern sconces
This is an example of a mid-sized industrial master bathroom in Seattle with grey cabinets, an undermount sink, engineered quartz benchtops, white benchtops, recessed-panel cabinets, gray tile, subway tile, white walls and grey floor.
This is an example of a mid-sized industrial master bathroom in Seattle with grey cabinets, an undermount sink, engineered quartz benchtops, white benchtops, recessed-panel cabinets, gray tile, subway tile, white walls and grey floor.
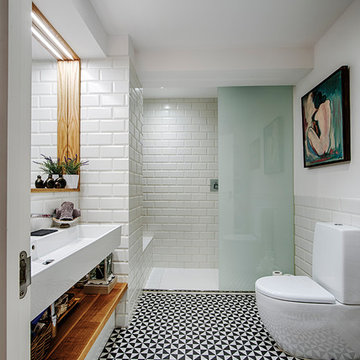
Proyecto: Arquifactoria Fotografía: Irrazábal_studio
Mid-sized contemporary 3/4 bathroom in Other with an urinal, white tile, white walls and a trough sink.
Mid-sized contemporary 3/4 bathroom in Other with an urinal, white tile, white walls and a trough sink.
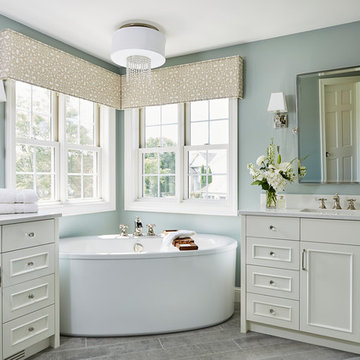
Photo of a mid-sized traditional master bathroom in Minneapolis with recessed-panel cabinets, white cabinets, a freestanding tub, blue walls, ceramic floors, an undermount sink, granite benchtops and grey floor.
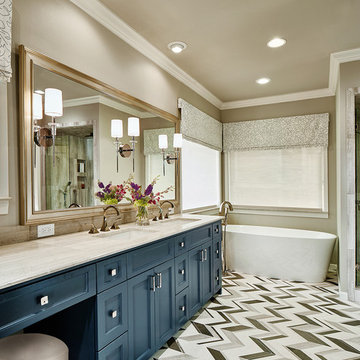
Ken Vaughan - Vaughan Creative Media
This is an example of a mid-sized traditional master bathroom in Dallas with shaker cabinets, blue cabinets, a freestanding tub, beige walls, an undermount sink, limestone benchtops, porcelain floors and multi-coloured floor.
This is an example of a mid-sized traditional master bathroom in Dallas with shaker cabinets, blue cabinets, a freestanding tub, beige walls, an undermount sink, limestone benchtops, porcelain floors and multi-coloured floor.
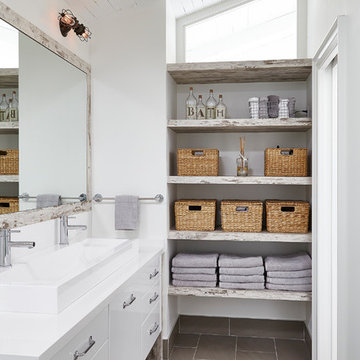
BiglarKinyan Design - Toronto
Inspiration for a mid-sized transitional 3/4 bathroom in Toronto with flat-panel cabinets, a two-piece toilet, white walls, porcelain floors, a trough sink, white cabinets, beige tile, solid surface benchtops and white benchtops.
Inspiration for a mid-sized transitional 3/4 bathroom in Toronto with flat-panel cabinets, a two-piece toilet, white walls, porcelain floors, a trough sink, white cabinets, beige tile, solid surface benchtops and white benchtops.
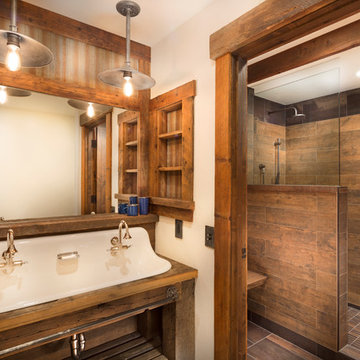
Tom Zikas
Design ideas for a mid-sized country master bathroom in Sacramento with open cabinets, distressed cabinets, brown tile, porcelain tile, beige walls, a trough sink, wood benchtops, an open shower, porcelain floors, an open shower and brown benchtops.
Design ideas for a mid-sized country master bathroom in Sacramento with open cabinets, distressed cabinets, brown tile, porcelain tile, beige walls, a trough sink, wood benchtops, an open shower, porcelain floors, an open shower and brown benchtops.
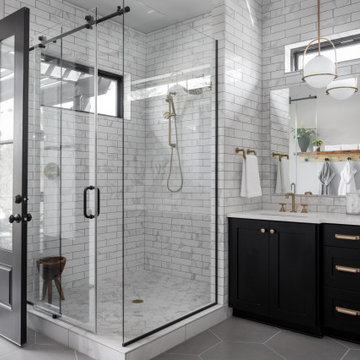
Contemporary bathroom with vintage sink
Design ideas for a mid-sized contemporary master bathroom in Portland with black cabinets, a corner shower, white tile, subway tile, white walls, ceramic floors, an undermount sink, grey floor, a sliding shower screen, white benchtops and shaker cabinets.
Design ideas for a mid-sized contemporary master bathroom in Portland with black cabinets, a corner shower, white tile, subway tile, white walls, ceramic floors, an undermount sink, grey floor, a sliding shower screen, white benchtops and shaker cabinets.
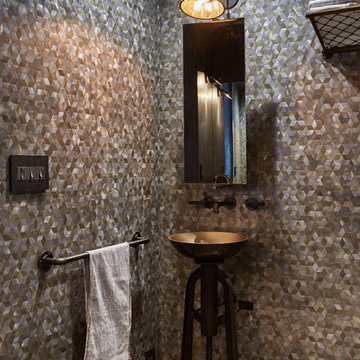
Powder room bath in Toy factory loft space, features original concrete floors, a bronze vessel sink with an industrial pedestal base, Iron Pipe Faucetry and Hardware, and a vintage metal shelf
Dan Arnold Photo
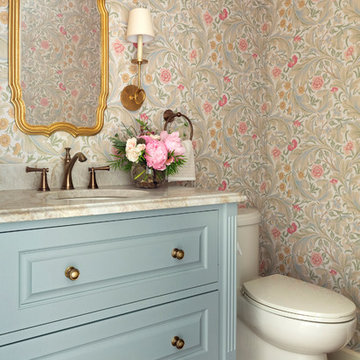
Spacecrafting Photography
Inspiration for a mid-sized traditional powder room in Minneapolis with furniture-like cabinets, blue cabinets, multi-coloured walls, dark hardwood floors, an undermount sink, brown floor, multi-coloured benchtops, a one-piece toilet, marble benchtops, a built-in vanity and wallpaper.
Inspiration for a mid-sized traditional powder room in Minneapolis with furniture-like cabinets, blue cabinets, multi-coloured walls, dark hardwood floors, an undermount sink, brown floor, multi-coloured benchtops, a one-piece toilet, marble benchtops, a built-in vanity and wallpaper.
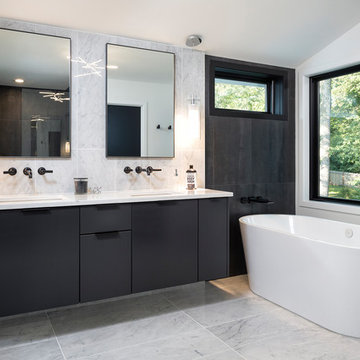
Builder: Pillar Homes
Photo of a mid-sized contemporary bathroom in Minneapolis with flat-panel cabinets, black cabinets, a freestanding tub, white walls, an undermount sink, white floor, white benchtops, marble floors and engineered quartz benchtops.
Photo of a mid-sized contemporary bathroom in Minneapolis with flat-panel cabinets, black cabinets, a freestanding tub, white walls, an undermount sink, white floor, white benchtops, marble floors and engineered quartz benchtops.
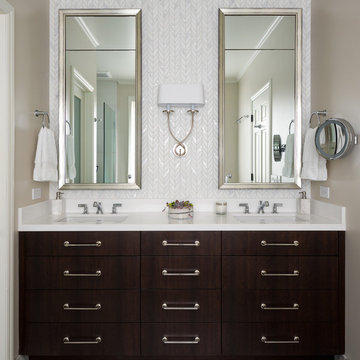
Photo of a mid-sized transitional master bathroom in San Francisco with dark wood cabinets, white tile, beige walls, white benchtops, flat-panel cabinets, marble and an undermount sink.
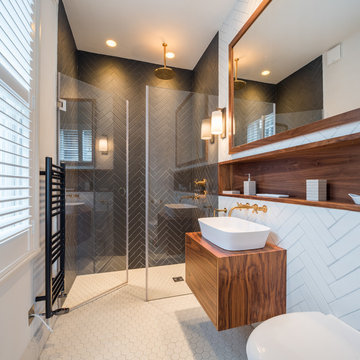
Inspiration for a mid-sized contemporary 3/4 wet room bathroom in London with flat-panel cabinets, brown cabinets, a one-piece toilet, white walls, a wall-mount sink, wood benchtops, white floor, a hinged shower door, brown benchtops, black tile and mosaic tile floors.
Vanity Lighting 777 Mid-sized Home Design Photos
1



















