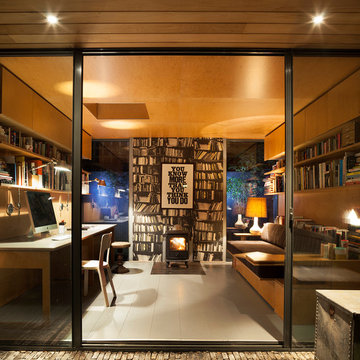Glass Doors 1,898 Mid-sized Home Design Photos
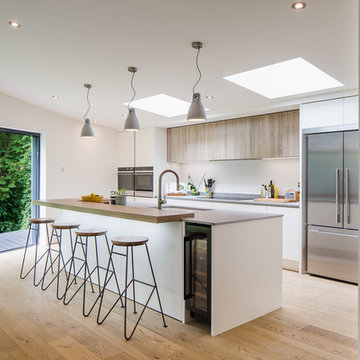
Photo of a mid-sized modern galley kitchen in Hertfordshire with flat-panel cabinets, stainless steel appliances, light hardwood floors, with island, beige floor, grey benchtop, an undermount sink and white cabinets.
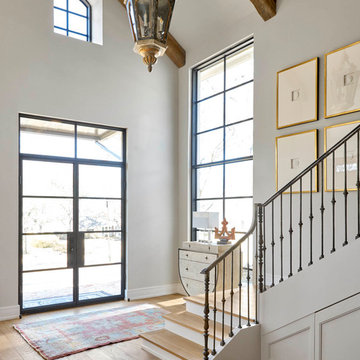
Design ideas for a mid-sized transitional foyer in Dallas with grey walls, light hardwood floors, a double front door, a glass front door and beige floor.
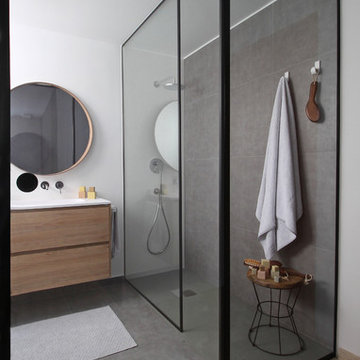
Photography & Design by Petite Harmonie
Photo of a mid-sized modern master bathroom in Valencia with flat-panel cabinets, medium wood cabinets, an open shower, a wall-mount toilet, gray tile, white walls, grey floor, white benchtops and a console sink.
Photo of a mid-sized modern master bathroom in Valencia with flat-panel cabinets, medium wood cabinets, an open shower, a wall-mount toilet, gray tile, white walls, grey floor, white benchtops and a console sink.
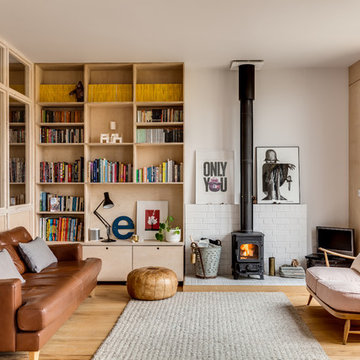
Simon Maxwell
This is an example of a mid-sized midcentury living room in Buckinghamshire with beige walls, a wood stove, a brick fireplace surround, a freestanding tv, brown floor and medium hardwood floors.
This is an example of a mid-sized midcentury living room in Buckinghamshire with beige walls, a wood stove, a brick fireplace surround, a freestanding tv, brown floor and medium hardwood floors.
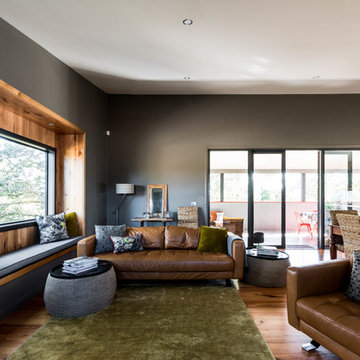
mayphotography
This is an example of a mid-sized contemporary formal open concept living room in Melbourne with grey walls, medium hardwood floors and brown floor.
This is an example of a mid-sized contemporary formal open concept living room in Melbourne with grey walls, medium hardwood floors and brown floor.
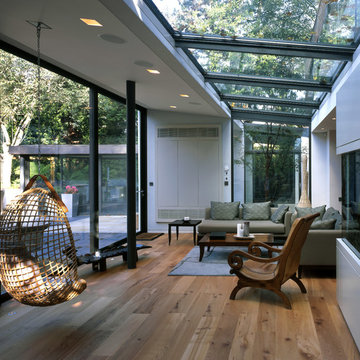
Graham Gaunt
Design ideas for a mid-sized contemporary living room in London with light hardwood floors.
Design ideas for a mid-sized contemporary living room in London with light hardwood floors.
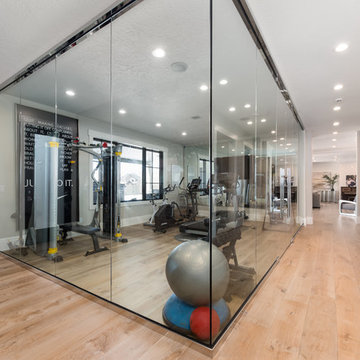
Mid-sized transitional home weight room in Salt Lake City with beige walls, light hardwood floors and beige floor.
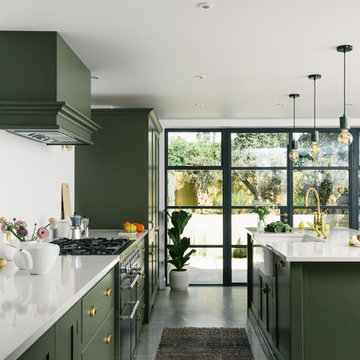
This is an example of a mid-sized transitional galley kitchen in Other with shaker cabinets, green cabinets, quartzite benchtops, white splashback, panelled appliances, with island, white benchtop, a farmhouse sink, concrete floors and grey floor.
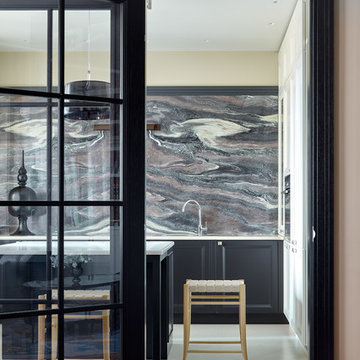
Сергей Ананьев
Inspiration for a mid-sized transitional separate kitchen in Saint Petersburg with recessed-panel cabinets, grey splashback, marble splashback, with island, white floor, white benchtop and grey cabinets.
Inspiration for a mid-sized transitional separate kitchen in Saint Petersburg with recessed-panel cabinets, grey splashback, marble splashback, with island, white floor, white benchtop and grey cabinets.
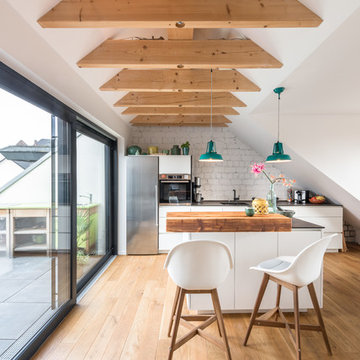
Küche im Dachgeschoss mit angrenzender Dachterasse.
Photo of a mid-sized scandinavian single-wall eat-in kitchen in Cologne with an undermount sink, flat-panel cabinets, white cabinets, laminate benchtops, white splashback, limestone splashback, stainless steel appliances, dark hardwood floors, with island, black benchtop and beige floor.
Photo of a mid-sized scandinavian single-wall eat-in kitchen in Cologne with an undermount sink, flat-panel cabinets, white cabinets, laminate benchtops, white splashback, limestone splashback, stainless steel appliances, dark hardwood floors, with island, black benchtop and beige floor.
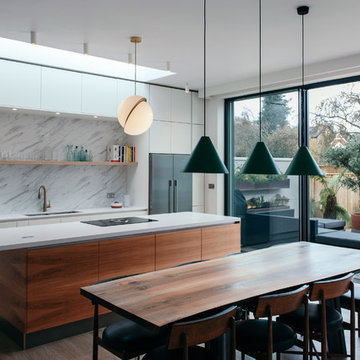
Anne Schwartz
This is an example of a mid-sized modern galley eat-in kitchen in Gloucestershire with flat-panel cabinets, yellow cabinets, white splashback, marble splashback, with island, brown floor, a double-bowl sink, stainless steel appliances and light hardwood floors.
This is an example of a mid-sized modern galley eat-in kitchen in Gloucestershire with flat-panel cabinets, yellow cabinets, white splashback, marble splashback, with island, brown floor, a double-bowl sink, stainless steel appliances and light hardwood floors.
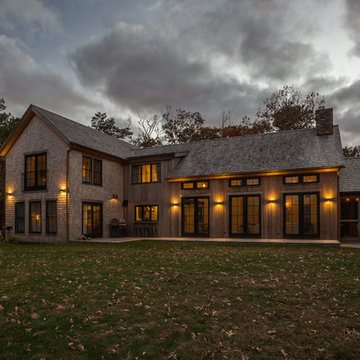
Photography by Great Island Photo
Inspiration for a mid-sized country two-storey beige house exterior in Boston with mixed siding, a gable roof and a shingle roof.
Inspiration for a mid-sized country two-storey beige house exterior in Boston with mixed siding, a gable roof and a shingle roof.
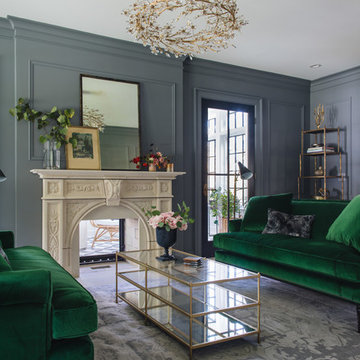
Stoffer Photography
Photo of a mid-sized transitional formal enclosed living room in Grand Rapids with blue walls, carpet, a standard fireplace, a plaster fireplace surround and grey floor.
Photo of a mid-sized transitional formal enclosed living room in Grand Rapids with blue walls, carpet, a standard fireplace, a plaster fireplace surround and grey floor.
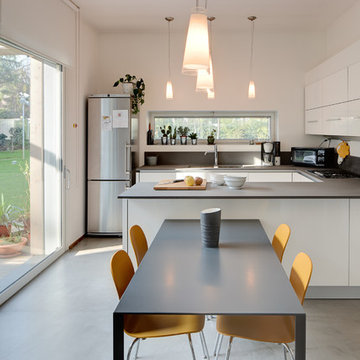
Photo of a mid-sized contemporary u-shaped eat-in kitchen in Bologna with flat-panel cabinets, white cabinets, stainless steel appliances, concrete floors, a peninsula, grey floor and an undermount sink.
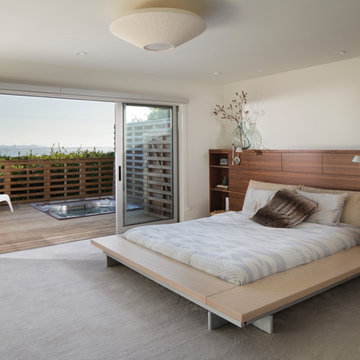
A basement level family room was excavated and enlarged into the hillside to create a larger master bedroom suite. A personal-sized private deck was built as a cozy space with great views and hot tub. New sliders by Fleetwood open up to the deck and view, and built-in headboard cabinet provides tons of storage, and reading lights.
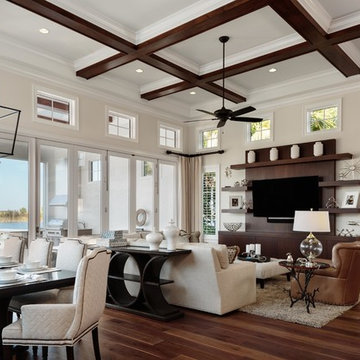
Mid-sized transitional open concept family room in Miami with beige walls, medium hardwood floors, a built-in media wall, brown floor and no fireplace.
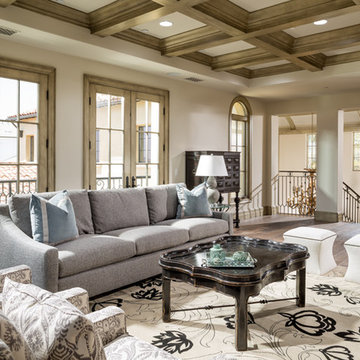
Design ideas for a mid-sized mediterranean formal living room in Orange County with beige walls and medium hardwood floors.
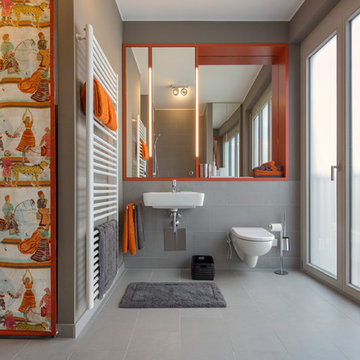
Design ideas for a mid-sized contemporary bathroom in Berlin with a wall-mount toilet, gray tile, a wall-mount sink, grey walls, open cabinets and orange cabinets.
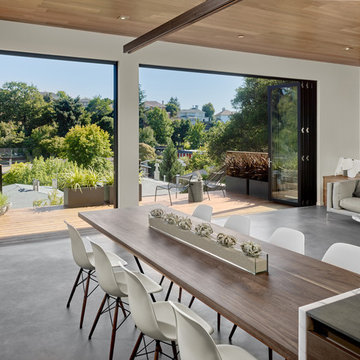
Photo of a mid-sized midcentury open plan dining in San Francisco with white walls, concrete floors and no fireplace.
Glass Doors 1,898 Mid-sized Home Design Photos
2



















