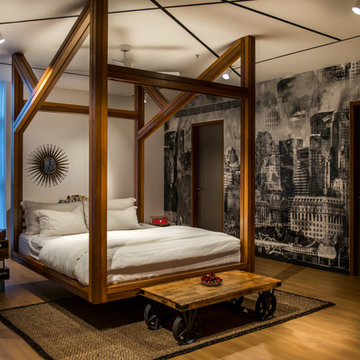128 Mid-sized Home Design Photos
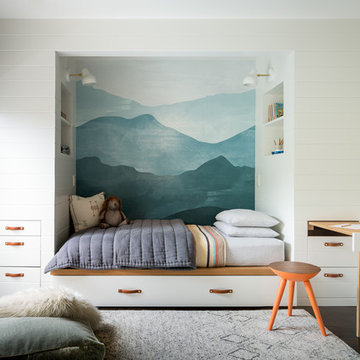
Scott Hargis
Photo of a mid-sized transitional gender-neutral kids' bedroom in San Francisco with carpet.
Photo of a mid-sized transitional gender-neutral kids' bedroom in San Francisco with carpet.
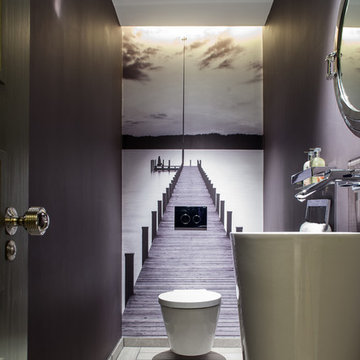
Photo of a mid-sized contemporary powder room in London with a pedestal sink, a wall-mount toilet and purple walls.
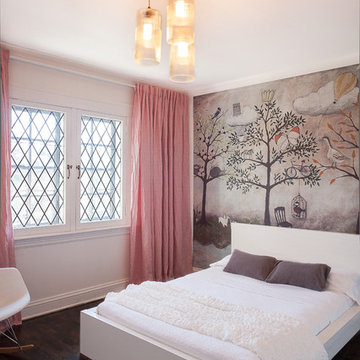
Child's bedroom designed by Veronica Martin Design Studio
www.veronicamartindesignstudio.com
Photography by Urszula Muntean Photography
This is an example of a mid-sized transitional kids' bedroom for girls and kids 4-10 years old in Ottawa with multi-coloured walls, dark hardwood floors and brown floor.
This is an example of a mid-sized transitional kids' bedroom for girls and kids 4-10 years old in Ottawa with multi-coloured walls, dark hardwood floors and brown floor.
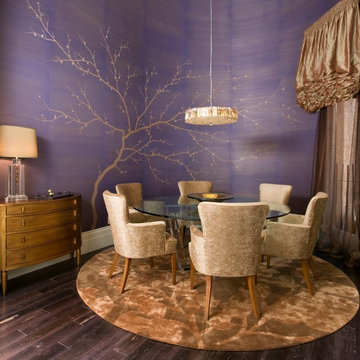
Please visit my website directly by copying and pasting this link directly into your browser: http://www.berensinteriors.com/ to learn more about this project and how we may work together!
This glamorous dining room with spectacular hand painted silk wallpaper and silk draperies is a perfect example of Hollywood Regency glamour. Robert Naik Photography.
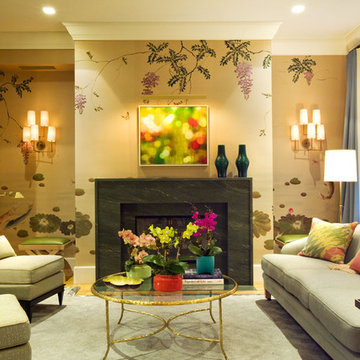
hand painted wallpaper, coi fish, jewel tone, modern painting, picture lights
Mid-sized contemporary formal living room in New York with a standard fireplace and no tv.
Mid-sized contemporary formal living room in New York with a standard fireplace and no tv.

A modern graphic B&W marble anchors the primary bedroom’s en suite bathroom. Gucci heron wallpaper wrap the walls and a vintage vanity table of Macasser Ebony sits adjacent to the new cantilever vanity sinks. A custom colored claw foot tub sits below the window.
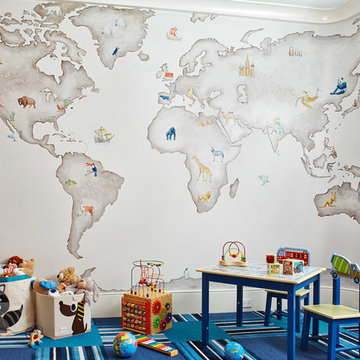
www.johnbedellphotography.com
Mid-sized transitional kids' playroom in San Francisco with multi-coloured walls, carpet and multi-coloured floor for kids 4-10 years old and boys.
Mid-sized transitional kids' playroom in San Francisco with multi-coloured walls, carpet and multi-coloured floor for kids 4-10 years old and boys.
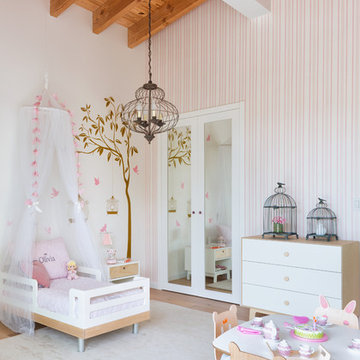
Project Feature in: Luxe Magazine & Luxury Living Brickell
From skiing in the Swiss Alps to water sports in Key Biscayne, a relocation for a Chilean couple with three small children was a sea change. “They’re probably the most opposite places in the world,” says the husband about moving
from Switzerland to Miami. The couple fell in love with a tropical modern house in Key Biscayne with architecture by Marta Zubillaga and Juan Jose Zubillaga of Zubillaga Design. The white-stucco home with horizontal planks of red cedar had them at hello due to the open interiors kept bright and airy with limestone and marble plus an abundance of windows. “The light,” the husband says, “is something we loved.”
While in Miami on an overseas trip, the wife met with designer Maite Granda, whose style she had seen and liked online. For their interview, the homeowner brought along a photo book she created that essentially offered a roadmap to their family with profiles, likes, sports, and hobbies to navigate through the design. They immediately clicked, and Granda’s passion for designing children’s rooms was a value-added perk that the mother of three appreciated. “She painted a picture for me of each of the kids,” recalls Granda. “She said, ‘My boy is very creative—always building; he loves Legos. My oldest girl is very artistic— always dressing up in costumes, and she likes to sing. And the little one—we’re still discovering her personality.’”
To read more visit:
https://maitegranda.com/wp-content/uploads/2017/01/LX_MIA11_HOM_Maite_12.compressed.pdf
Rolando Diaz
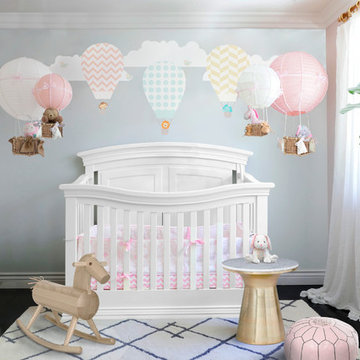
Photo of a mid-sized transitional nursery for girls in Orange County with pink walls.
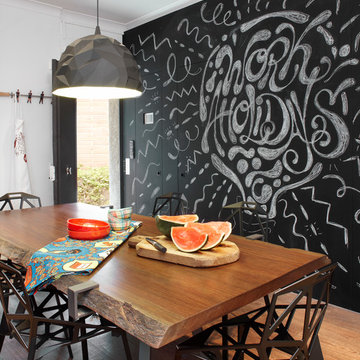
Jordi Miralles
Design ideas for a mid-sized eclectic kitchen/dining combo in Barcelona with white walls, medium hardwood floors and no fireplace.
Design ideas for a mid-sized eclectic kitchen/dining combo in Barcelona with white walls, medium hardwood floors and no fireplace.
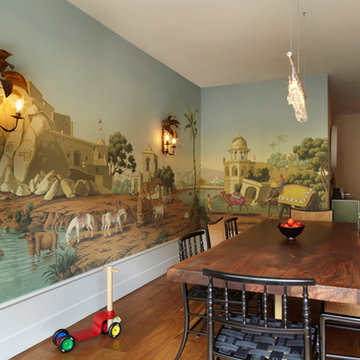
Mikiko Kikuyama
Mid-sized modern kitchen/dining combo in New York with multi-coloured walls, medium hardwood floors, no fireplace and brown floor.
Mid-sized modern kitchen/dining combo in New York with multi-coloured walls, medium hardwood floors, no fireplace and brown floor.
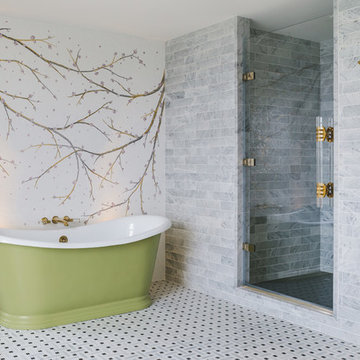
This lovely Regency building is in a magnificent setting with fabulous sea views. The Regents were influenced by Classical Greece as well as cultures from further afield including China, India and Egypt. Our brief was to preserve and cherish the original elements of the building, while making a feature of our client’s impressive art collection. Where items are fixed (such as the kitchen and bathrooms) we used traditional styles that are sympathetic to the Regency era. Where items are freestanding or easy to move, then we used contemporary furniture & fittings that complemented the artwork. The colours from the artwork inspired us to create a flow from one room to the next and each room was carefully considered for its’ use and it’s aspect. We commissioned some incredibly talented artisans to create bespoke mosaics, furniture and ceramic features which all made an amazing contribution to the building’s narrative.
Brett Charles Photography
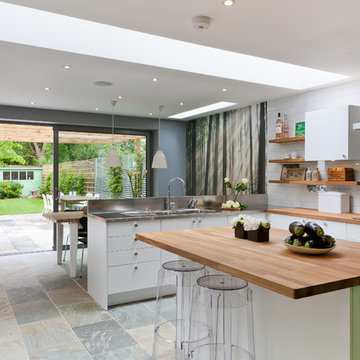
Overview
Extend off the rear of a Victorian terrace to yield an amazing family space.
The Brief
Phase II of this project for us, we were asked to extend into the side and off the rear as much as planning would allow, then create a light, sleek space for a design-driven client.
Our Solution
While wraparound extensions are ubiquitous (and the best way to enhance living space) they are never boring. Our client was driven to achieve a space people would talk about and so it’s has proved.
This scheme has been viewed hundreds of thousands of times on Houzz; we think the neat lines and bold choices make it an excellent ideas platform for those looking to create a kitchen diner with seating space and utility area.
The brief is a common one, but each client goes on to work with us on their own unique interpretation.
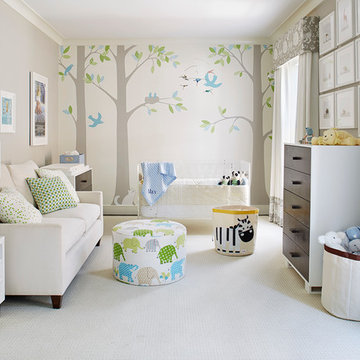
Mid-sized transitional gender-neutral nursery in San Francisco with multi-coloured walls, carpet and beige floor.
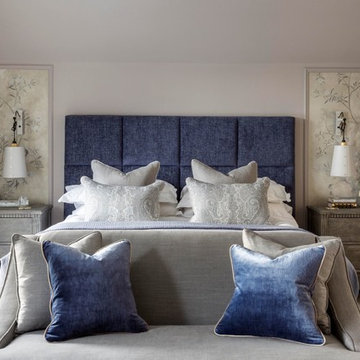
Emma Lewis
Mid-sized transitional master bedroom in Surrey with grey walls, carpet and grey floor.
Mid-sized transitional master bedroom in Surrey with grey walls, carpet and grey floor.
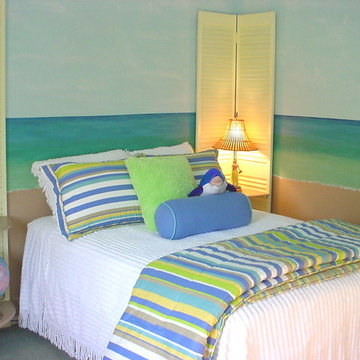
A mural of the ocean was hand painted with the horizon line at eye level for children. The shutters are old closet doors which were painted and made into bedside tables. The beach theme was created by using stripes and ocean colors.
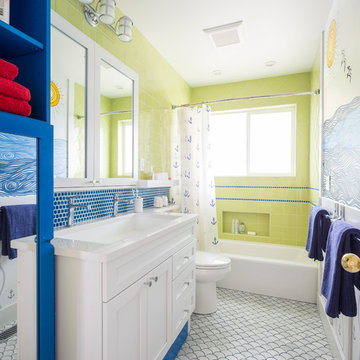
The family commissioned a local Seattle artist to paint an ocean mural in this remodeled kids bathroom.
© Cindy Apple Photography
Photo of a mid-sized beach style kids bathroom in Seattle with white cabinets, a shower/bathtub combo, marble floors, quartzite benchtops, shaker cabinets, an alcove tub, blue tile, green tile, multi-coloured walls, an undermount sink and a shower curtain.
Photo of a mid-sized beach style kids bathroom in Seattle with white cabinets, a shower/bathtub combo, marble floors, quartzite benchtops, shaker cabinets, an alcove tub, blue tile, green tile, multi-coloured walls, an undermount sink and a shower curtain.
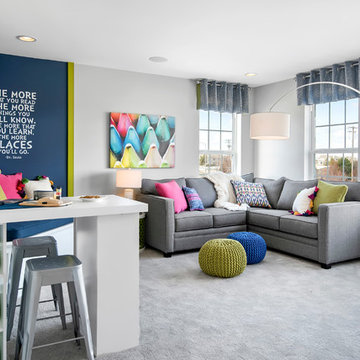
This is an example of a mid-sized contemporary gender-neutral kids' room in Chicago with carpet, white walls and grey floor.
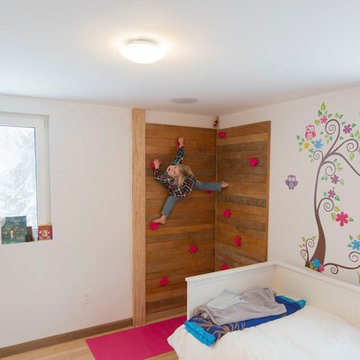
Kids bedroom. climbing wall uses original floors (before) and floor is original floors (after).
Design ideas for a mid-sized contemporary kids' room for kids 4-10 years old and girls in Boston with white walls, light hardwood floors and beige floor.
Design ideas for a mid-sized contemporary kids' room for kids 4-10 years old and girls in Boston with white walls, light hardwood floors and beige floor.
128 Mid-sized Home Design Photos
1



















