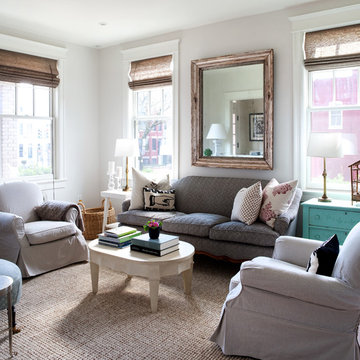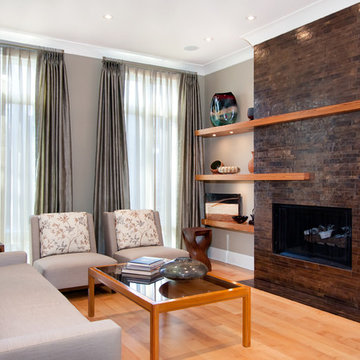531 Mid-sized Home Design Photos
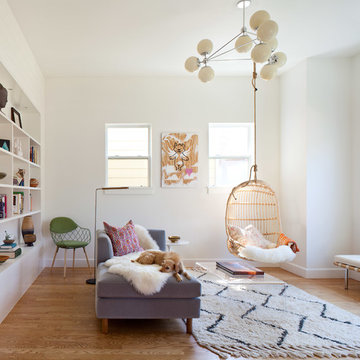
Emily Minton Redfield
Design ideas for a mid-sized country enclosed family room in Denver with white walls, medium hardwood floors, no fireplace, no tv and brown floor.
Design ideas for a mid-sized country enclosed family room in Denver with white walls, medium hardwood floors, no fireplace, no tv and brown floor.
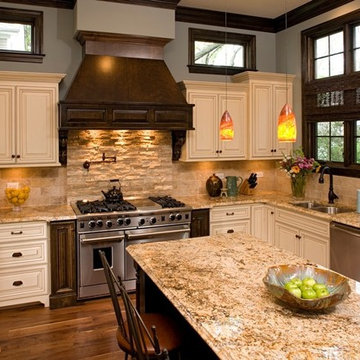
This kitchen features Venetian Gold Granite Counter tops, White Linen glazed custom cabinetry on the parameter and Gunstock stain on the island, the vent hood and around the stove. The Flooring is American Walnut in varying sizes. There is a natural stacked stone on as the backsplash under the hood with a travertine subway tile acting as the backsplash under the cabinetry. Two tones of wall paint were used in the kitchen. Oyster bar is found as well as Morning Fog.
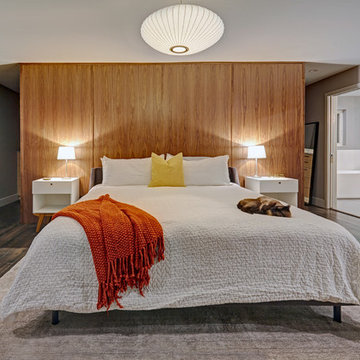
This client grew up in this 1950’s family home and has now become owner in his adult life. Designing and remodeling this childhood home that the client was very bonded and familiar with was a tall order. This modern twist of original mid-century style combined with an eclectic fusion of modern day materials and concepts fills the room with a powerful presence while maintaining its clean lined austerity and elegance. The kitchen was part of a grander complete home re-design and remodel.
A modern version of a mid-century His and Hers grand master bathroom was created to include all the amenities and nothing left behind! This bathroom has so much noticeable and hidden “POW” that commands its peaceful spa feeling with a lot of attitude. Maintaining ultra-clean lines yet delivering ample design interest at every detail, This bathroom is eclectically a one of a kind luxury statement.
The concept in the laundry room was to create a simple, easy to use and clean space with ample storage and a place removed from the central part of the home to house the necessity of the cats and their litter box needs. There was no need for glamour in the laundry room yet we were able to create a simple highly utilitarian space.
If there is one room in the home that requires frequent visitors to thoroughly enjoy with a huge element of surprise, it’s the powder room! This is a room where you know that eventually, every guest will visit. Knowing this, we created a bold statement with layers of intrigue that would leave ample room for fun conversation with your guests upon their prolonged exit. We kept the lights dim here for that intriguing experience of crafted elegance and created ambiance. The walls of peeling metallic rust are the welcoming gesture to a powder room experience of defiance and elegant mystical complexity.
It's a lucky house guest indeed who gets to stay in this newly remodeled home. This on-suite bathroom allows them their own space and privacy. Both Bedroom and Bathroom offer plenty of storage for an extended stay. Rift White Oak cabinets and sleek Silestone counters make a lovely combination in the bathroom while the bedroom showcases textured white cabinets with a dark walnut wrap.
Photo credit: Fred Donham of PhotographerLink
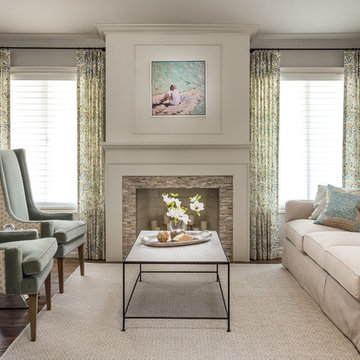
Modern Classic Coastal Living room with an inviting seating arrangement. Classic paisley drapes with iron drapery hardware against Sherwin-Williams Lattice grey paint color SW 7654. Keep it classic - Despite being a thoroughly traditional aesthetic wing back chairs fit perfectly with modern marble table.
An Inspiration for a classic living room in San Diego with grey, beige, turquoise, blue colour combination.
Sand Kasl Imaging
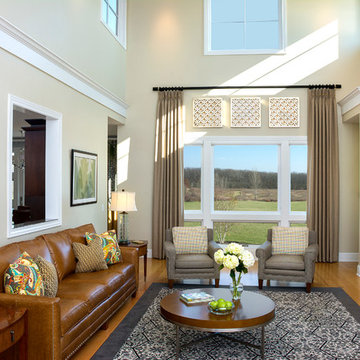
Mid-sized traditional formal open concept living room in Milwaukee with beige walls, a tile fireplace surround, carpet, a ribbon fireplace and no tv.
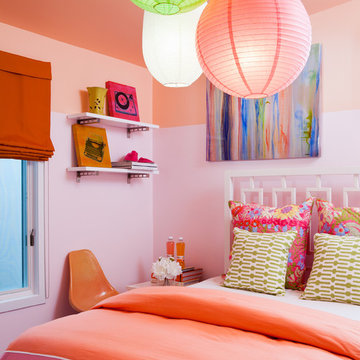
POW! a burst of color in this daughter's beach bedroom. fun use of inexpensive paper lanterns decorate the ceiling and lend a fun glow as night approaches. bubble gum pink and melon orange stripe the walls. bright orange accents in the window shade and bedding pop the room. fun geometric pillows and modern abstract art finish the color story.
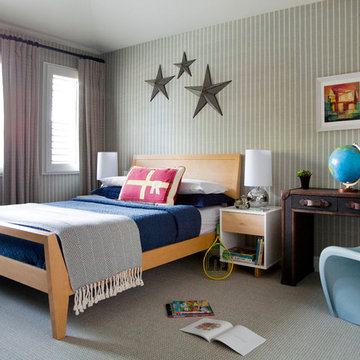
Designed by Sindhu Peruri of
Peruri Design Co.
Woodside, CA
Photography by Eric Roth
Mid-sized transitional gender-neutral kids' bedroom in San Francisco with carpet, beige walls and beige floor for kids 4-10 years old.
Mid-sized transitional gender-neutral kids' bedroom in San Francisco with carpet, beige walls and beige floor for kids 4-10 years old.
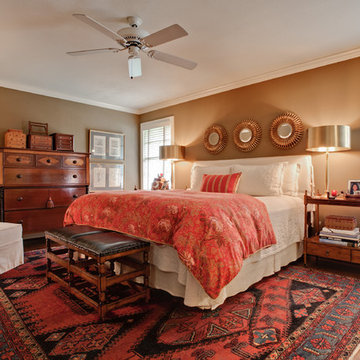
Master bedroom in a traditional 1950's ranch house. Photo by shoot2sell.
Design ideas for a mid-sized transitional master bedroom in Dallas with brown walls, dark hardwood floors and no fireplace.
Design ideas for a mid-sized transitional master bedroom in Dallas with brown walls, dark hardwood floors and no fireplace.
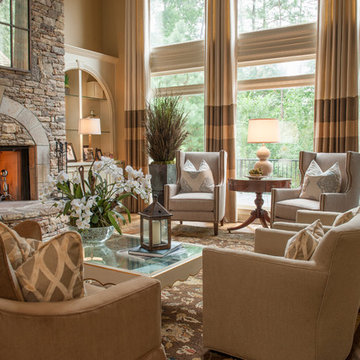
This is an example of a mid-sized traditional formal open concept living room in Atlanta with a standard fireplace, a stone fireplace surround, beige walls, medium hardwood floors, no tv and brown floor.
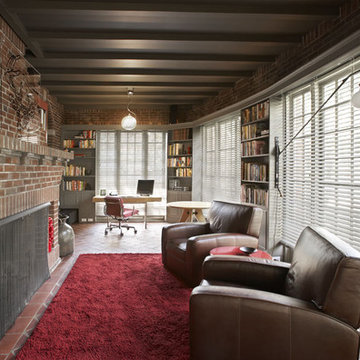
Tom Powel Imaging
Inspiration for a mid-sized industrial open concept living room in New York with brick floors, a standard fireplace, a brick fireplace surround, a library, red walls, no tv and red floor.
Inspiration for a mid-sized industrial open concept living room in New York with brick floors, a standard fireplace, a brick fireplace surround, a library, red walls, no tv and red floor.
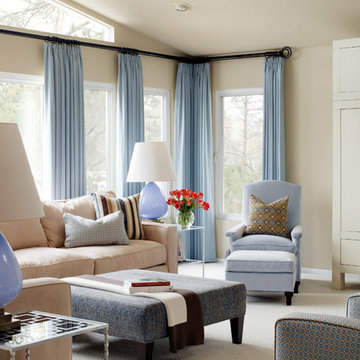
Walls are Sherwin Williams Wool Skein.
Photo of a mid-sized transitional formal enclosed living room in Little Rock with beige walls and carpet.
Photo of a mid-sized transitional formal enclosed living room in Little Rock with beige walls and carpet.
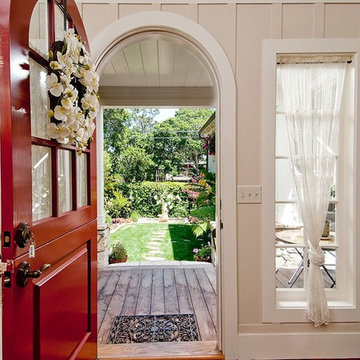
Mid-sized traditional foyer in Seattle with a dutch front door, beige walls, light hardwood floors and a red front door.

Inspiration for a mid-sized modern master bedroom in Los Angeles with carpet, white walls and grey floor.
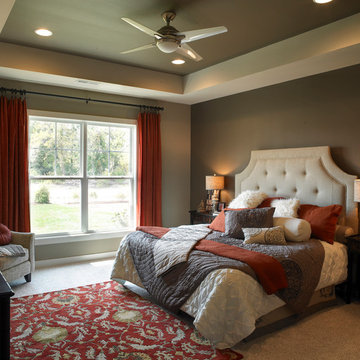
Jagoe Homes, Inc.
Project: Creekside at Deer Valley, Mulberry Craftsman Model Home.
Location: Owensboro, Kentucky. Elevation: Craftsman-C1, Site Number: CSDV 81.
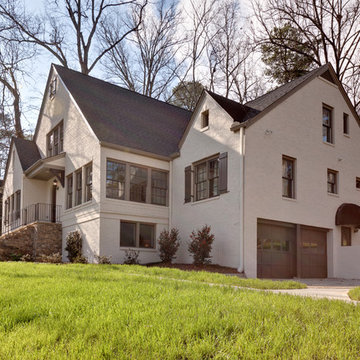
This mid-century home was given a complete overhaul, just love the way it turned out.
Photo of a mid-sized transitional two-storey brick beige house exterior in Atlanta with a gable roof and a shingle roof.
Photo of a mid-sized transitional two-storey brick beige house exterior in Atlanta with a gable roof and a shingle roof.
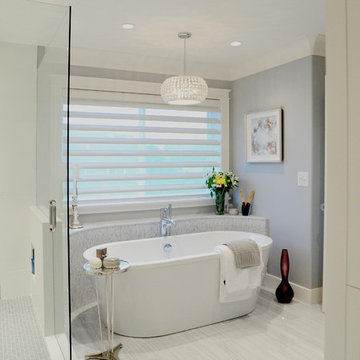
A serene bathroom with beautiful grey tiled floor, freestanding bathtub and chrome details.
Photography by Vicky Tan
Inspiration for a mid-sized traditional master bathroom in Vancouver with a freestanding tub, a corner shower, white tile, stone tile, marble floors and an undermount sink.
Inspiration for a mid-sized traditional master bathroom in Vancouver with a freestanding tub, a corner shower, white tile, stone tile, marble floors and an undermount sink.
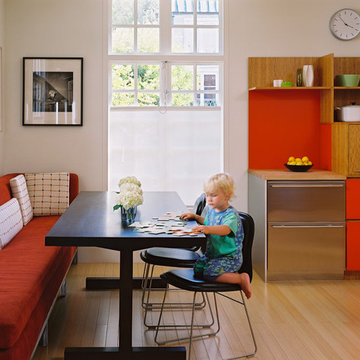
Tim Griffith
We transformed a 1920s French Provincial-style home to accommodate a family of five with guest quarters. The family frequently entertains and loves to cook. This, along with their extensive modern art collection and Scandinavian aesthetic informed the clean, lively palette.
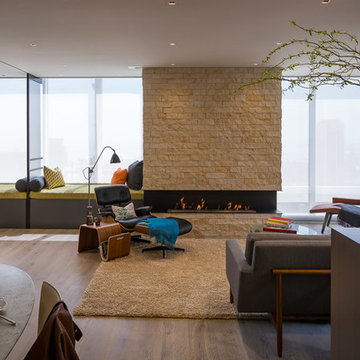
Mid-sized contemporary open concept living room in Other with grey walls, light hardwood floors, a ribbon fireplace and a stone fireplace surround.
531 Mid-sized Home Design Photos
1



















