491 Mid-sized Home Design Photos
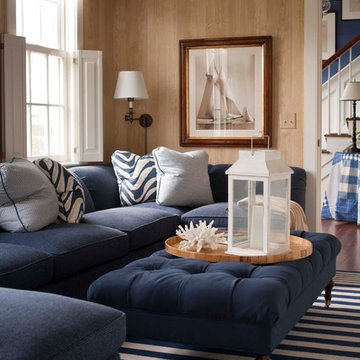
John Bessler Photography
http://www.besslerphoto.com
Interior Design By T. Keller Donovan
Pinemar, Inc.- Philadelphia General Contractor & Home Builder.
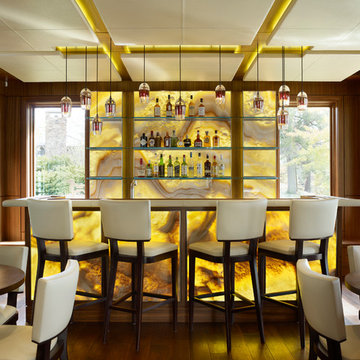
Photography by: Werner Straube
This is an example of a mid-sized contemporary galley seated home bar in Grand Rapids with dark hardwood floors, multi-coloured splashback and stone slab splashback.
This is an example of a mid-sized contemporary galley seated home bar in Grand Rapids with dark hardwood floors, multi-coloured splashback and stone slab splashback.
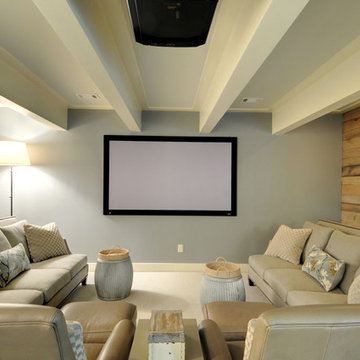
Media Room
This is an example of a mid-sized transitional home theatre in Atlanta with carpet and multi-coloured walls.
This is an example of a mid-sized transitional home theatre in Atlanta with carpet and multi-coloured walls.
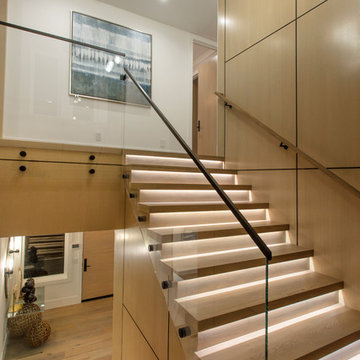
Design ideas for a mid-sized modern wood u-shaped staircase in Orange County with wood risers and glass railing.
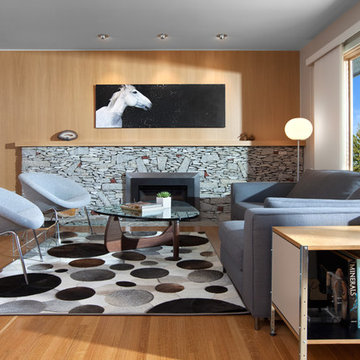
CCI Renovations/North Vancouver/Photos - Ema Peter
Featured on the cover of the June/July 2012 issue of Homes and Living magazine this interpretation of mid century modern architecture wow's you from every angle. The name of the home was coined "L'Orange" from the homeowners love of the colour orange and the ingenious ways it has been integrated into the design.
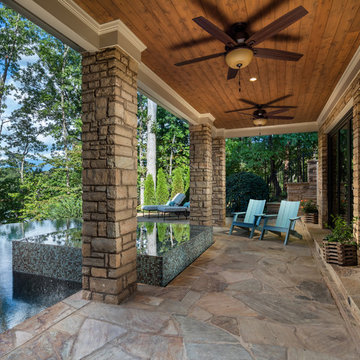
Situated on a private cove of Lake Lanier this stunning project is the essence of Indoor-outdoor living and embraces all the best elements of its natural surroundings. The pool house features an open floor plan with a kitchen, bar and great room combination and panoramic doors that lead to an eye-catching infinity edge pool and negative knife edge spa. The covered pool patio offers a relaxing and intimate setting for a quiet evening or watching sunsets over the lake. The adjacent flagstone patio, grill area and unobstructed water views create the ideal combination for entertaining family and friends while adding a touch of luxury to lakeside living.
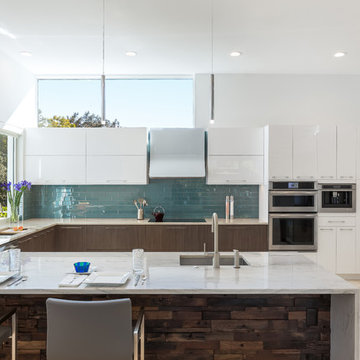
Ryan Gamma Photography
Photo of a mid-sized contemporary u-shaped kitchen in Tampa with a farmhouse sink, flat-panel cabinets, marble benchtops, ceramic splashback, stainless steel appliances, travertine floors, with island, beige floor, white cabinets and blue splashback.
Photo of a mid-sized contemporary u-shaped kitchen in Tampa with a farmhouse sink, flat-panel cabinets, marble benchtops, ceramic splashback, stainless steel appliances, travertine floors, with island, beige floor, white cabinets and blue splashback.
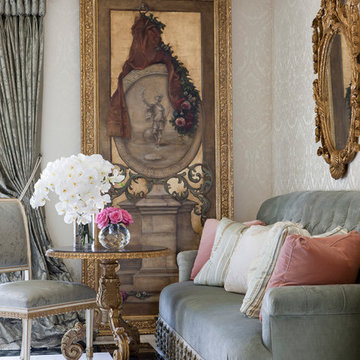
Opulent French design and exuberant color come to life in this lavish pied-a-terre. Each piece-and exquisite work of art-celebrates the skillful finesse of hand carving, guilding, and refined detail.
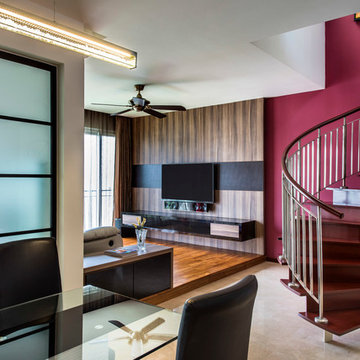
Raised wood platform in the living area next to feature spiral staircase leading up to roof garden.
Design ideas for a mid-sized contemporary living room in Singapore with a wall-mounted tv.
Design ideas for a mid-sized contemporary living room in Singapore with a wall-mounted tv.
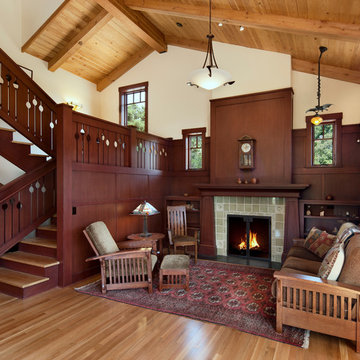
Contractor: Giffin and Crane
Photographer: Jim Bartsch
Inspiration for a mid-sized arts and crafts enclosed living room in Santa Barbara with a tile fireplace surround, white walls, medium hardwood floors and a standard fireplace.
Inspiration for a mid-sized arts and crafts enclosed living room in Santa Barbara with a tile fireplace surround, white walls, medium hardwood floors and a standard fireplace.
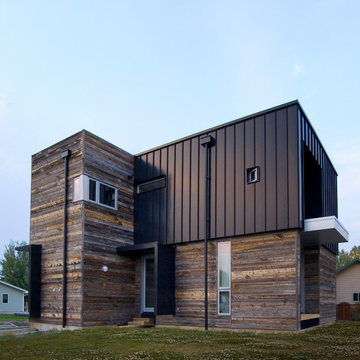
A view of the exterior showing the variety of siding materials, etc.
Peter Jahnke, photo
This is an example of a mid-sized contemporary two-storey brown exterior in Other with mixed siding and a flat roof.
This is an example of a mid-sized contemporary two-storey brown exterior in Other with mixed siding and a flat roof.
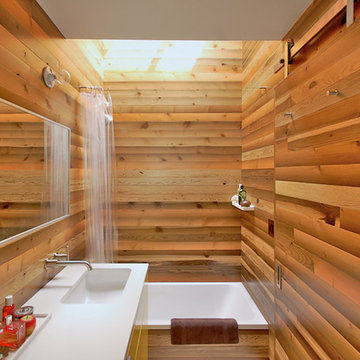
Small bath remodel inspired by Japanese Bath houses. Wood for walls was salvaged from a dock found in the Willamette River in Portland, Or.
Jeff Stern/In Situ Architecture
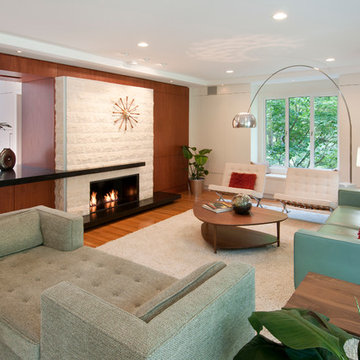
Design ideas for a mid-sized midcentury living room in Boston with white walls, medium hardwood floors, a ribbon fireplace and a stone fireplace surround.
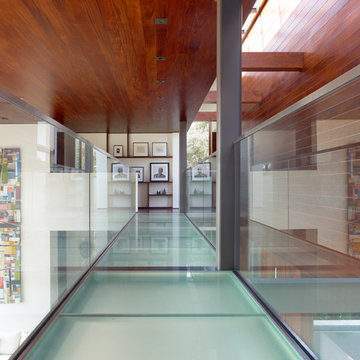
Inspiration for a mid-sized contemporary hallway in San Francisco with turquoise floor.
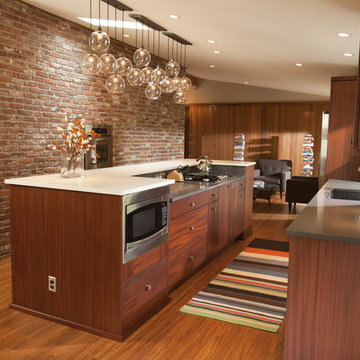
Modern materials were chosen to fit the existing style of the home. Mahogany cabinets topped with Caesarstone countertops in Nougat and Raven were accented by 24×24-inch recycled porcelain tile with 1-inch glass penny round decos. Elsewhere in the kitchen, quality appliances were re-used. The oven was located in its original brick wall location. The microwave convection oven was located neatly under the island countertop. A tall pull out pantry was included to the left of the refrigerator. The island became the focus of the design. It provided the main food prep and cooking area, and helped direct traffic through the space, keeping guests comfortable on one side and cooks on the other. Large porcelain tiles clad the back side of the island to protect the surface from feet on stools and accent the surrounding surfaces.
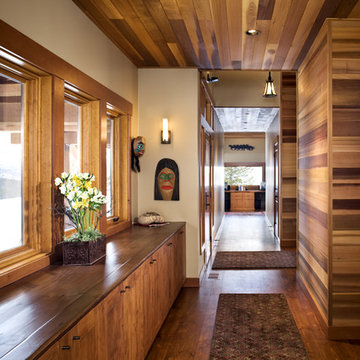
Northwest style hallway. Cedar of various grades on walls and ceilings.
Mid-sized contemporary hallway in Boise with beige walls, medium hardwood floors and brown floor.
Mid-sized contemporary hallway in Boise with beige walls, medium hardwood floors and brown floor.
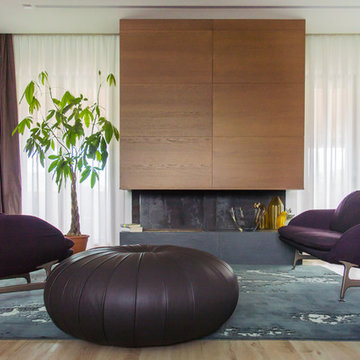
Photo of a mid-sized contemporary open concept living room in Other with brown walls, light hardwood floors and a wood fireplace surround.
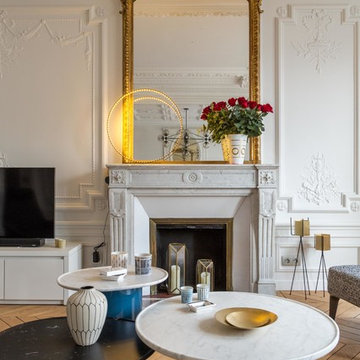
Christophe Rouffio
This is an example of a mid-sized contemporary enclosed family room in Paris with white walls, medium hardwood floors, a standard fireplace, a stone fireplace surround and a freestanding tv.
This is an example of a mid-sized contemporary enclosed family room in Paris with white walls, medium hardwood floors, a standard fireplace, a stone fireplace surround and a freestanding tv.
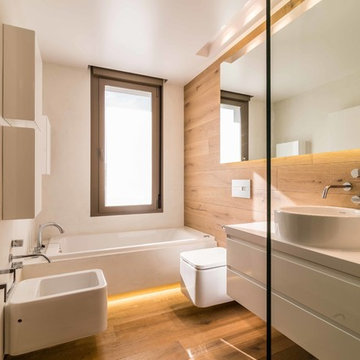
Photo of a mid-sized contemporary master bathroom in Madrid with a vessel sink, flat-panel cabinets, white cabinets, a bidet, medium hardwood floors, solid surface benchtops, multi-coloured walls and a drop-in tub.
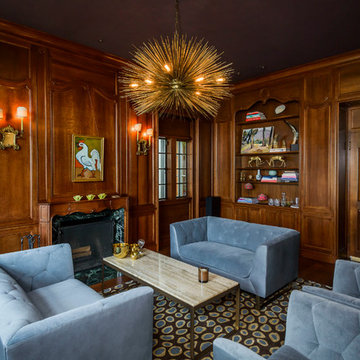
Mid-sized traditional formal enclosed living room in San Francisco with a standard fireplace, medium hardwood floors and a tile fireplace surround.
491 Mid-sized Home Design Photos
2


















