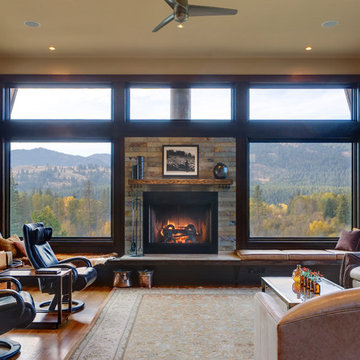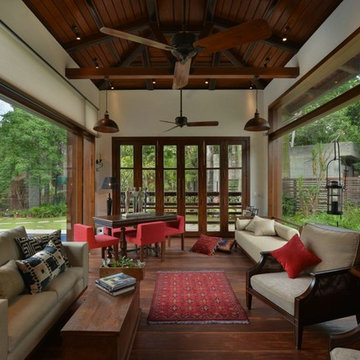931 Mid-sized Home Design Photos
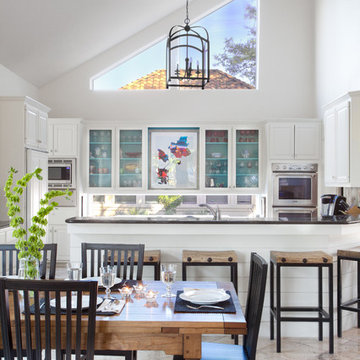
Photography: Kailey J. Flynn Photography, Interior Design: Casey St. John Interiors
Inspiration for a mid-sized beach style galley eat-in kitchen in Austin with raised-panel cabinets and white cabinets.
Inspiration for a mid-sized beach style galley eat-in kitchen in Austin with raised-panel cabinets and white cabinets.
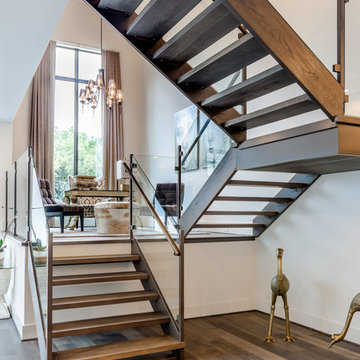
Connie Anderson Photography
Mid-sized transitional wood u-shaped staircase in Houston with open risers.
Mid-sized transitional wood u-shaped staircase in Houston with open risers.
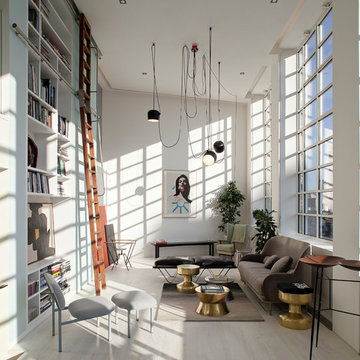
Peter Landers Photography
www.peterlanders.net
Photo of a mid-sized scandinavian living room in London with a library, white walls, light hardwood floors and no fireplace.
Photo of a mid-sized scandinavian living room in London with a library, white walls, light hardwood floors and no fireplace.
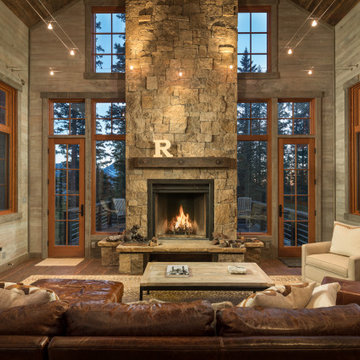
Design ideas for a mid-sized country open concept living room in Denver with dark hardwood floors, a standard fireplace, a stone fireplace surround, brown floor and brown walls.
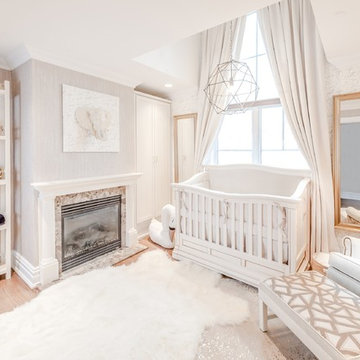
Bright and classic looking white tones are paired with Gold and Industrial accents for a classic look without all the classic weight. The warm white paint on the crib is gilded with 22K gold and the headboard features the tufted removable panel with a beige velvet fabric.
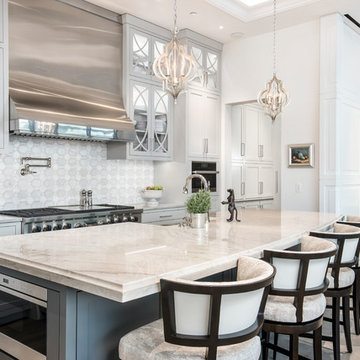
Design ideas for a mid-sized transitional galley open plan kitchen in Austin with a farmhouse sink, shaker cabinets, white cabinets, white splashback, stainless steel appliances, with island, white benchtop, quartzite benchtops, mosaic tile splashback, light hardwood floors and beige floor.
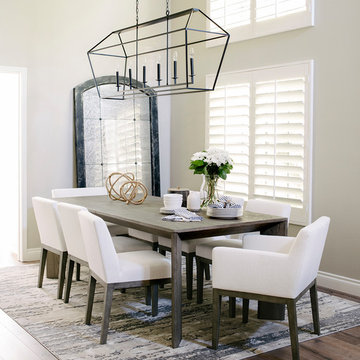
Design: Three Salt Design Co.
Photography: Lauren Pressey
Mid-sized contemporary open plan dining in Orange County with grey walls, medium hardwood floors, brown floor and no fireplace.
Mid-sized contemporary open plan dining in Orange County with grey walls, medium hardwood floors, brown floor and no fireplace.
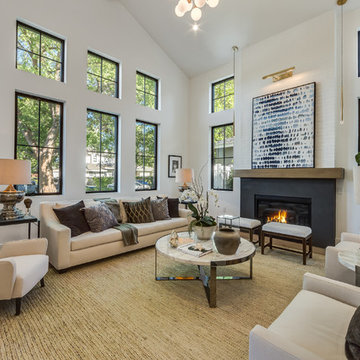
Living Room of the Beautiful New Encino Construction which included the installation of the angled ceiling, black window trim, wall painting, fireplace, clerestory windows, pendant lighting, light hardwood flooring and living room furnitures.
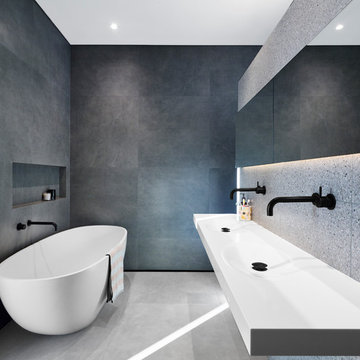
Florian Grohen
Mid-sized modern master bathroom in Sydney with a freestanding tub, gray tile, porcelain tile, porcelain floors, solid surface benchtops, grey floor, an integrated sink, white benchtops and a niche.
Mid-sized modern master bathroom in Sydney with a freestanding tub, gray tile, porcelain tile, porcelain floors, solid surface benchtops, grey floor, an integrated sink, white benchtops and a niche.
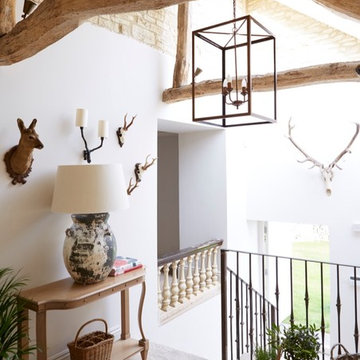
This is an example of a mid-sized country hallway in Sussex with travertine floors, beige floor and white walls.
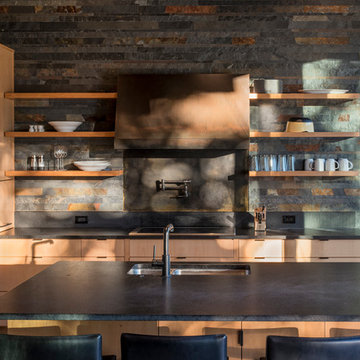
Photography: Eirik Johnson
Design ideas for a mid-sized country kitchen in Seattle with a double-bowl sink, light wood cabinets, quartz benchtops, with island, open cabinets, multi-coloured splashback, slate splashback and panelled appliances.
Design ideas for a mid-sized country kitchen in Seattle with a double-bowl sink, light wood cabinets, quartz benchtops, with island, open cabinets, multi-coloured splashback, slate splashback and panelled appliances.
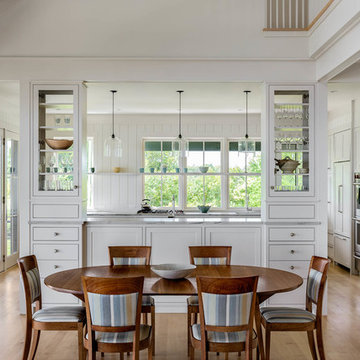
Mid-sized beach style kitchen/dining combo in Portland Maine with white walls and light hardwood floors.
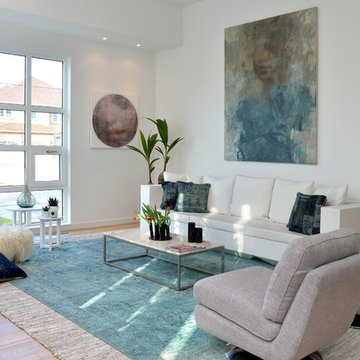
Toronto’s Upside Development completed this contemporary new construction in Otonabee, North York.
Photo of a mid-sized contemporary formal enclosed living room in Toronto with white walls, light hardwood floors and beige floor.
Photo of a mid-sized contemporary formal enclosed living room in Toronto with white walls, light hardwood floors and beige floor.
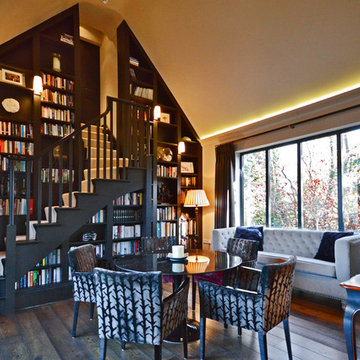
Design ideas for a mid-sized traditional open concept living room in Buckinghamshire with a library and dark hardwood floors.
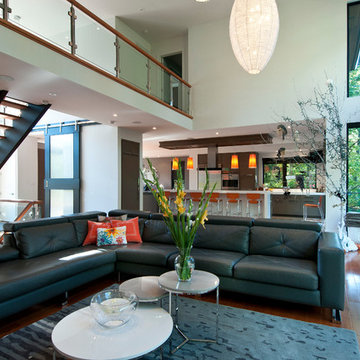
custom home in Mississauga
Photo of a mid-sized contemporary formal open concept living room in Toronto with beige walls, medium hardwood floors, a ribbon fireplace, a stone fireplace surround and no tv.
Photo of a mid-sized contemporary formal open concept living room in Toronto with beige walls, medium hardwood floors, a ribbon fireplace, a stone fireplace surround and no tv.
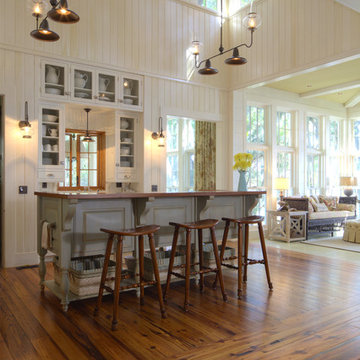
John McManus
Mid-sized beach style galley open plan kitchen in Other with glass-front cabinets, white cabinets, a farmhouse sink, wood benchtops, white splashback, stainless steel appliances, medium hardwood floors and with island.
Mid-sized beach style galley open plan kitchen in Other with glass-front cabinets, white cabinets, a farmhouse sink, wood benchtops, white splashback, stainless steel appliances, medium hardwood floors and with island.
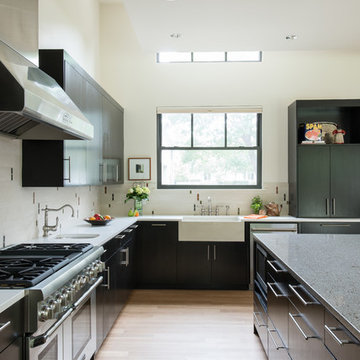
A Modern Farmhouse Kitchen with ebonized oak cabinets, stainless steel appliances, silestone counters and natural white oak floors.
Inspiration for a mid-sized contemporary l-shaped open plan kitchen in Dallas with a farmhouse sink, flat-panel cabinets, black cabinets, quartz benchtops, white splashback, porcelain splashback, stainless steel appliances, light hardwood floors and with island.
Inspiration for a mid-sized contemporary l-shaped open plan kitchen in Dallas with a farmhouse sink, flat-panel cabinets, black cabinets, quartz benchtops, white splashback, porcelain splashback, stainless steel appliances, light hardwood floors and with island.
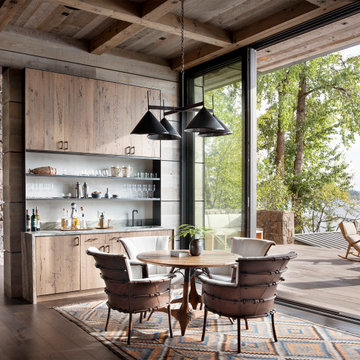
Bar and Poker Table
This is an example of a mid-sized country open plan dining in Other with dark hardwood floors, brown walls and brown floor.
This is an example of a mid-sized country open plan dining in Other with dark hardwood floors, brown walls and brown floor.
931 Mid-sized Home Design Photos
4



















