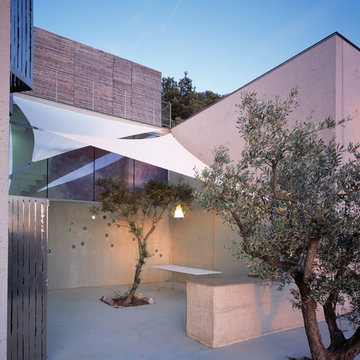101 Mid-sized Home Design Photos
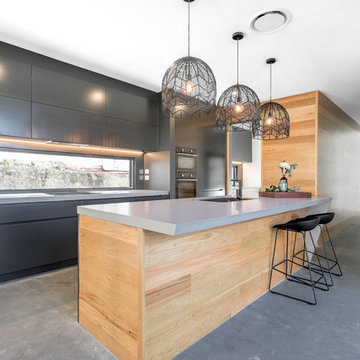
Photo of a mid-sized contemporary galley eat-in kitchen in Brisbane with a drop-in sink, flat-panel cabinets, black cabinets, mirror splashback, black appliances, concrete floors, multiple islands and grey floor.
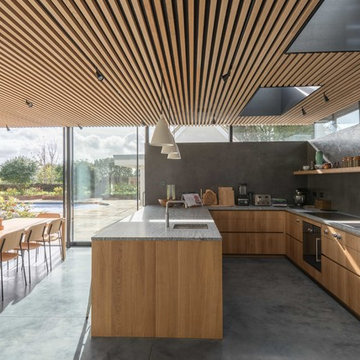
Mid-sized contemporary u-shaped eat-in kitchen in Sussex with an undermount sink, flat-panel cabinets, light wood cabinets, grey splashback, concrete floors, grey floor, a peninsula and black appliances.
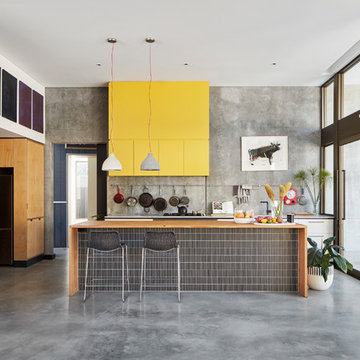
Jack Lovel
This is an example of a mid-sized industrial galley kitchen in Perth with flat-panel cabinets, concrete floors and with island.
This is an example of a mid-sized industrial galley kitchen in Perth with flat-panel cabinets, concrete floors and with island.
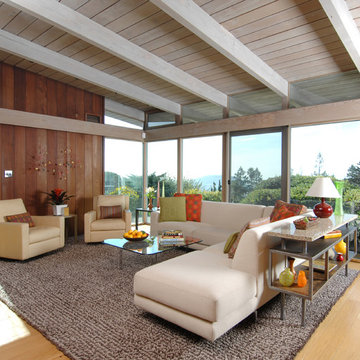
A fresh and modern design upgrade to the existing interior of this mid-century modern home created the perfect compliment to the owner's taste and lifestyle. Furniture layouts and detailed specifications for the living room provided the starting point and primary focus for the project, and influenced the selection of related materials and finishes throughout the house.
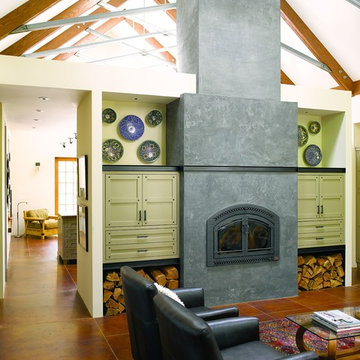
Alex Hayden
Inspiration for a mid-sized contemporary formal enclosed living room in Seattle with concrete floors, beige walls, a wood stove, a concrete fireplace surround, no tv and brown floor.
Inspiration for a mid-sized contemporary formal enclosed living room in Seattle with concrete floors, beige walls, a wood stove, a concrete fireplace surround, no tv and brown floor.
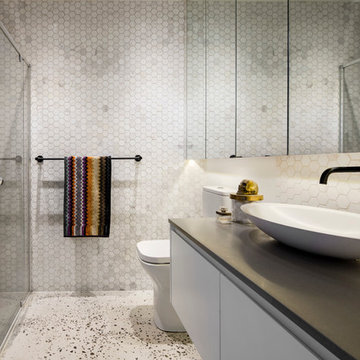
Tim Shaw - Impress Photography
Inspiration for a mid-sized contemporary bathroom in Melbourne with white cabinets, mosaic tile, white walls, concrete floors and marble benchtops.
Inspiration for a mid-sized contemporary bathroom in Melbourne with white cabinets, mosaic tile, white walls, concrete floors and marble benchtops.
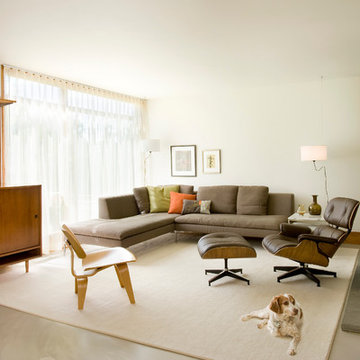
Shelly Harrison Photography
Photo of a mid-sized contemporary open concept living room in Boston with white walls, concrete floors, a stone fireplace surround, a concealed tv and grey floor.
Photo of a mid-sized contemporary open concept living room in Boston with white walls, concrete floors, a stone fireplace surround, a concealed tv and grey floor.
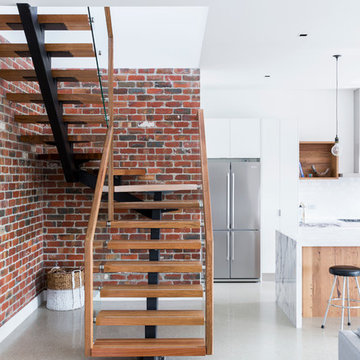
Peter Tarasiuk Photograhpy
Photo of a mid-sized contemporary wood u-shaped staircase in Melbourne.
Photo of a mid-sized contemporary wood u-shaped staircase in Melbourne.
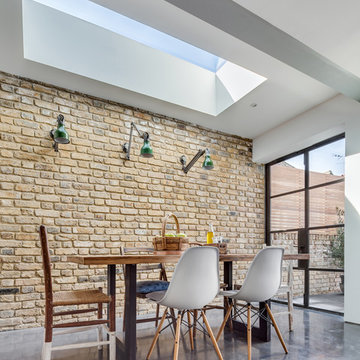
Set within the Carlton Square Conservation Area in East London, this two-storey end of terrace period property suffered from a lack of natural light, low ceiling heights and a disconnection to the garden at the rear.
The clients preference for an industrial aesthetic along with an assortment of antique fixtures and fittings acquired over many years were an integral factor whilst forming the brief. Steel windows and polished concrete feature heavily, allowing the enlarged living area to be visually connected to the garden with internal floor finishes continuing externally. Floor to ceiling glazing combined with large skylights help define areas for cooking, eating and reading whilst maintaining a flexible open plan space.
This simple yet detailed project located within a prominent Conservation Area required a considered design approach, with a reduced palette of materials carefully selected in response to the existing building and it’s context.
Photographer: Simon Maxwell
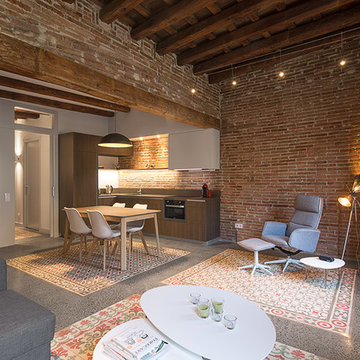
David Benito
Design ideas for a mid-sized industrial formal open concept living room in Barcelona with concrete floors, brown walls, no fireplace and no tv.
Design ideas for a mid-sized industrial formal open concept living room in Barcelona with concrete floors, brown walls, no fireplace and no tv.
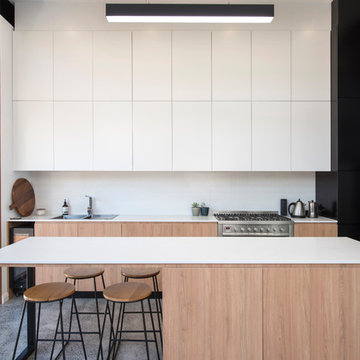
Murray McKean
Inspiration for a mid-sized modern single-wall eat-in kitchen in Newcastle - Maitland with flat-panel cabinets, white splashback, stainless steel appliances, concrete floors, with island, grey floor, white benchtop, a double-bowl sink and white cabinets.
Inspiration for a mid-sized modern single-wall eat-in kitchen in Newcastle - Maitland with flat-panel cabinets, white splashback, stainless steel appliances, concrete floors, with island, grey floor, white benchtop, a double-bowl sink and white cabinets.
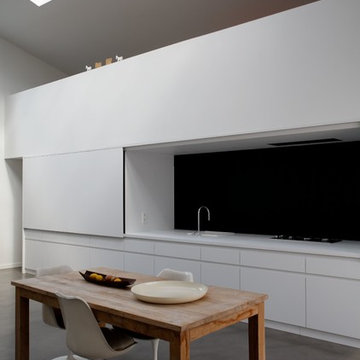
Design ideas for a mid-sized contemporary kitchen/dining combo in Bordeaux with white walls and concrete floors.
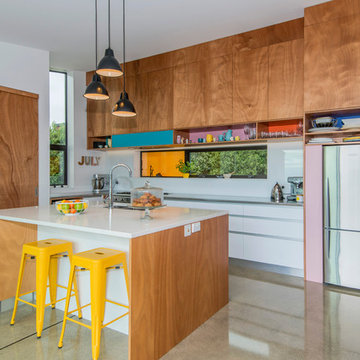
Photo of a mid-sized contemporary single-wall open plan kitchen in Christchurch with a double-bowl sink, flat-panel cabinets, medium wood cabinets, quartz benchtops, white splashback, glass sheet splashback, stainless steel appliances, concrete floors and with island.
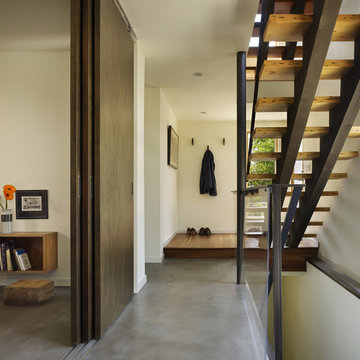
This Seattle modern house by chadbourne + doss architects has an open plan that links interior spaces vertically as well as out to the landscape. Large sliding doors allow the Master Bedroom to open to views of the yard.
Photo by Benjamin Benschneider
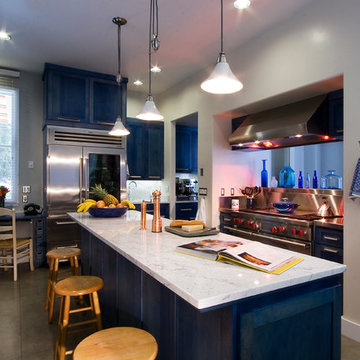
kitchen bar island
Photo of a mid-sized contemporary l-shaped separate kitchen in San Luis Obispo with stainless steel appliances, shaker cabinets, blue cabinets, marble benchtops, white splashback, stone slab splashback, concrete floors, with island and grey floor.
Photo of a mid-sized contemporary l-shaped separate kitchen in San Luis Obispo with stainless steel appliances, shaker cabinets, blue cabinets, marble benchtops, white splashback, stone slab splashback, concrete floors, with island and grey floor.
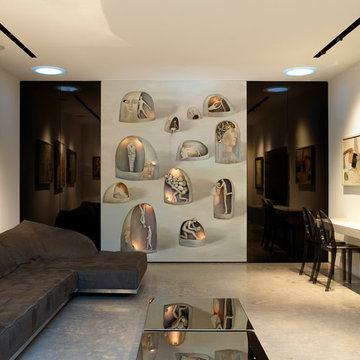
The family room has been excavated beneath the rear garden and features a backlit artwork by Tamara Kvesitadze with 'sun tunnels' set into the ceiling to either side. At the moment, this area serves as a children's playroom and cinema room.
Photographer: Rachael Smith
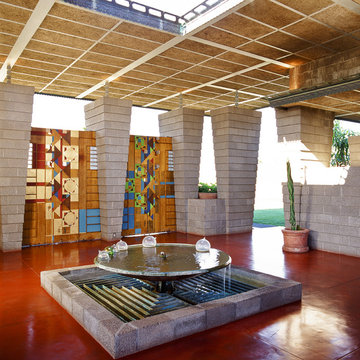
Courtyard. Copyright, Jeff Green.
Inspiration for a mid-sized contemporary courtyard patio in Phoenix.
Inspiration for a mid-sized contemporary courtyard patio in Phoenix.
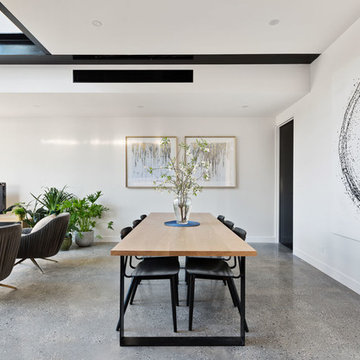
The two storey living space is lasciviously light filled throughout the day and is reminiscent of a lantern from the street during the evening.
Photography info@aspect11.com.au | 0432 254 203
Westgarth Homes 0433 145 611
https://www.instagram.com/steel.reveals/
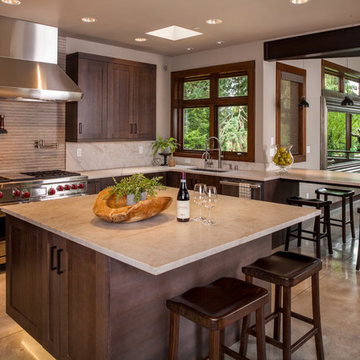
Michael Seidel
Inspiration for a mid-sized contemporary l-shaped kitchen in Seattle with granite benchtops, stainless steel appliances, concrete floors, with island, grey floor, an undermount sink, shaker cabinets, dark wood cabinets, beige benchtop and grey splashback.
Inspiration for a mid-sized contemporary l-shaped kitchen in Seattle with granite benchtops, stainless steel appliances, concrete floors, with island, grey floor, an undermount sink, shaker cabinets, dark wood cabinets, beige benchtop and grey splashback.
101 Mid-sized Home Design Photos
1



















