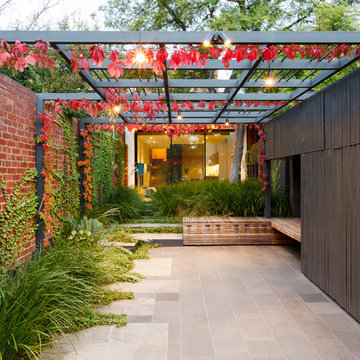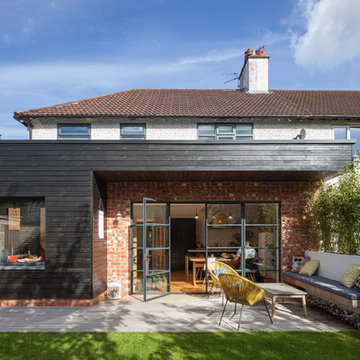76 Mid-sized Home Design Photos
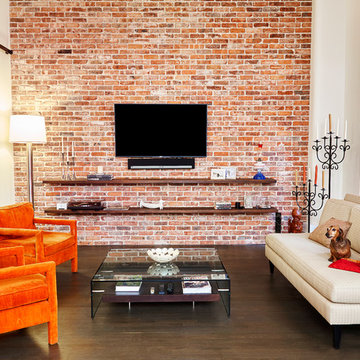
Alyssa Kirsten
Inspiration for a mid-sized contemporary open concept living room in New York with multi-coloured walls, medium hardwood floors, no fireplace and a wall-mounted tv.
Inspiration for a mid-sized contemporary open concept living room in New York with multi-coloured walls, medium hardwood floors, no fireplace and a wall-mounted tv.
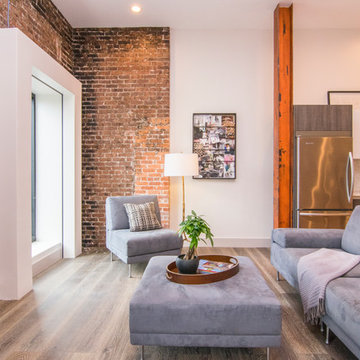
Mid-sized industrial open concept living room in Tampa with white walls, a freestanding tv, medium hardwood floors, no fireplace and brown floor.

SWH
This is an example of a mid-sized traditional courtyard partial sun formal garden in Other with a garden path and natural stone pavers.
This is an example of a mid-sized traditional courtyard partial sun formal garden in Other with a garden path and natural stone pavers.
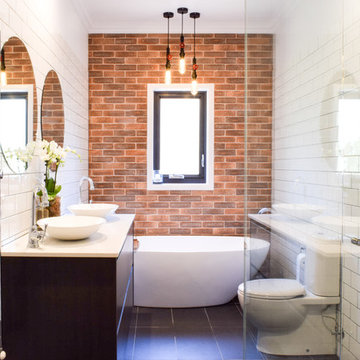
Mid-sized transitional master bathroom in Melbourne with flat-panel cabinets, dark wood cabinets, a freestanding tub, white tile, a vessel sink, engineered quartz benchtops, grey floor, a hinged shower door, a corner shower, a two-piece toilet, subway tile and white walls.
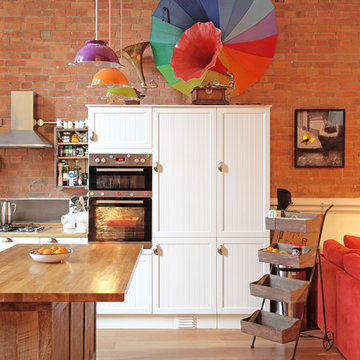
The heart of this converted school house is a glorious open-plan kitchen where bespoke colander lights in aubergine, tango and lime pair with a vivid vintage gramophone for a colour injection.
Photography by Fisher Hart
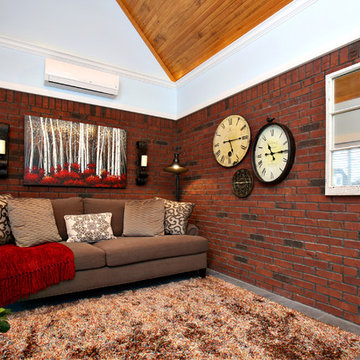
Inspiration for a mid-sized traditional enclosed family room in Louisville with red walls, no fireplace, no tv, slate floors and grey floor.
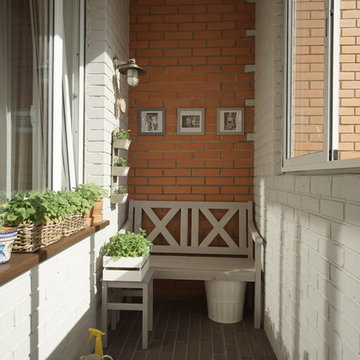
Дизайнер Ирина Соколова, фотограф Георгий Жоржолиани. Кирпич по окну со стороны улицы пришлось закрыть, так как лоджию утепляли. Сначала хотели обшить досками, но решили сделать имитацию кирпича. Мастера нарисовали по штукатурке имитацию кирпича шпателем, после покрасили. Получилось отлично!
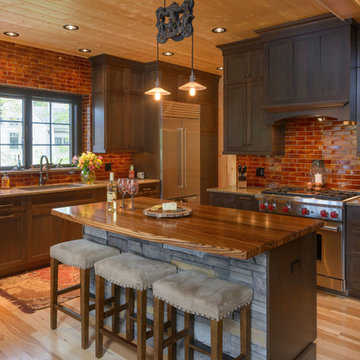
Built by Old Hampshire Designs, Inc.
John W. Hession, Photographer
This is an example of a mid-sized country l-shaped open plan kitchen in Boston with an undermount sink, shaker cabinets, dark wood cabinets, stainless steel appliances, light hardwood floors, with island, granite benchtops, brown splashback, brick splashback and beige floor.
This is an example of a mid-sized country l-shaped open plan kitchen in Boston with an undermount sink, shaker cabinets, dark wood cabinets, stainless steel appliances, light hardwood floors, with island, granite benchtops, brown splashback, brick splashback and beige floor.
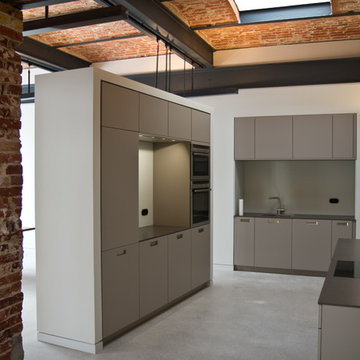
Inspiration for a mid-sized industrial separate kitchen in Berlin with flat-panel cabinets, grey cabinets, grey splashback, a single-bowl sink, panelled appliances and no island.
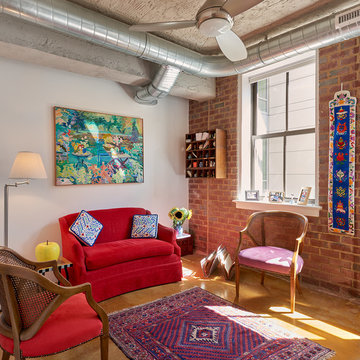
Anice Hoachlander, Hoachlander Davis Photography
Photo of a mid-sized eclectic formal living room in DC Metro with white walls, concrete floors, no fireplace and no tv.
Photo of a mid-sized eclectic formal living room in DC Metro with white walls, concrete floors, no fireplace and no tv.
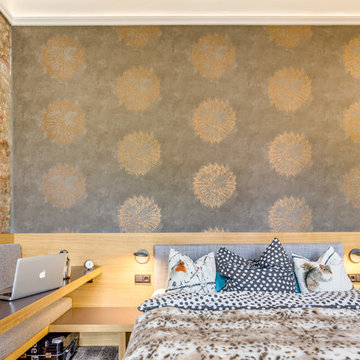
Inspiration for a mid-sized contemporary master bedroom in Hamburg with multi-coloured walls and no fireplace.
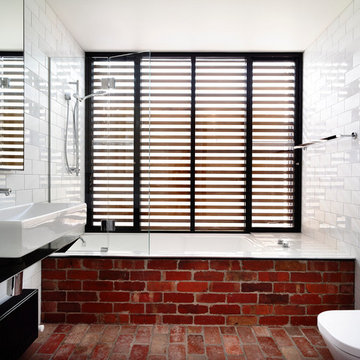
Photographer: Derek Swalwell
This is an example of a mid-sized contemporary bathroom in Melbourne with white tile, subway tile, black cabinets, an open shower, a wall-mount toilet, white walls, stainless steel benchtops, brick floors, an alcove tub, a trough sink, red floor and an open shower.
This is an example of a mid-sized contemporary bathroom in Melbourne with white tile, subway tile, black cabinets, an open shower, a wall-mount toilet, white walls, stainless steel benchtops, brick floors, an alcove tub, a trough sink, red floor and an open shower.
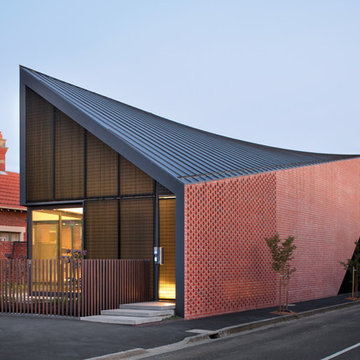
Front exterior.
Featured Product: Nubrik Classic230 in 'Pressed Red'
Location: Middle Park, VIC.
Structural Engineer: BSH Structural Engineers
Bricklayer: Peninsula Bricklaying
Builder: Krongold Constructions
Architects: Jackson Clements Burrows
Photographer: John Gollings
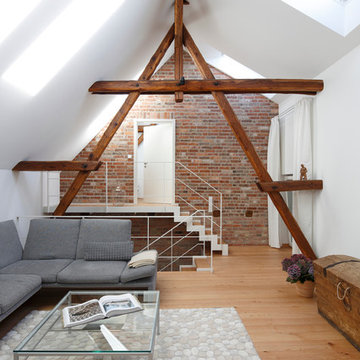
This is an example of a mid-sized contemporary open concept living room in Hanover with light hardwood floors and white walls.
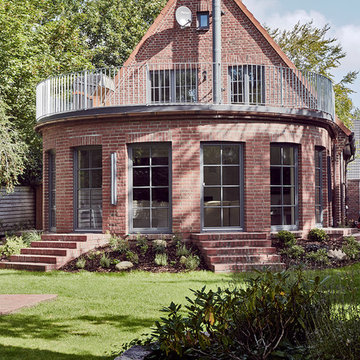
Fotografin: Nina Struve
Inspiration for a mid-sized scandinavian two-storey brick red exterior in Other with a gable roof.
Inspiration for a mid-sized scandinavian two-storey brick red exterior in Other with a gable roof.
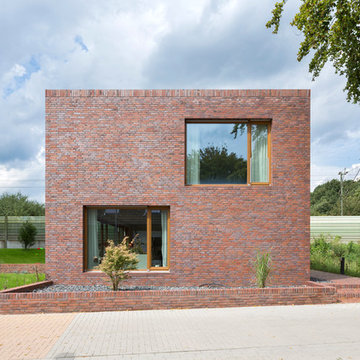
Einfamilienhaus, quadrat + architekten, Lünen, NRW
Mid-sized contemporary two-storey brick exterior in Dortmund with a flat roof.
Mid-sized contemporary two-storey brick exterior in Dortmund with a flat roof.
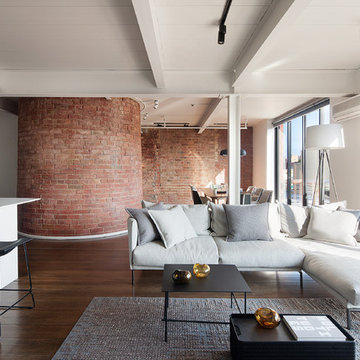
Shannon McGrath
Mid-sized contemporary open concept living room in Melbourne with white walls, dark hardwood floors and no fireplace.
Mid-sized contemporary open concept living room in Melbourne with white walls, dark hardwood floors and no fireplace.
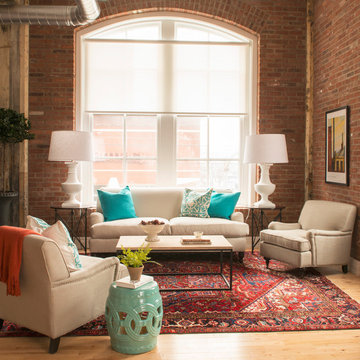
Industrial loft style luxury condominiums for sale in the heart of downtown Lancaster, PA. A historic tobacco warehouse developed into 49 residential units featuring amenities including a rooftop lounge with a fire pit.
Photo by: Jeremy Hess
76 Mid-sized Home Design Photos
1



















