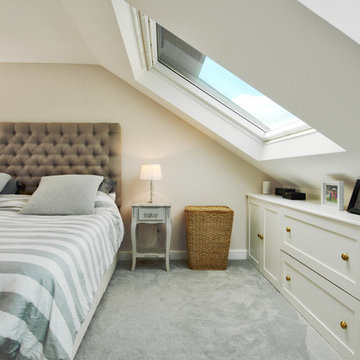1,498 Mid-sized Home Design Photos

Design ideas for a mid-sized beach style l-shaped open plan kitchen in Central Coast with an undermount sink, flat-panel cabinets, green cabinets, quartz benchtops, white splashback, terra-cotta splashback, white appliances, concrete floors, with island, grey floor and white benchtop.
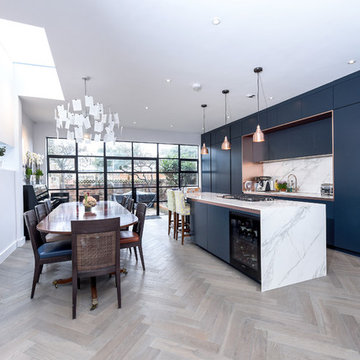
Photo of a mid-sized contemporary single-wall eat-in kitchen in London with flat-panel cabinets, blue cabinets, marble benchtops, white splashback, marble splashback, light hardwood floors, with island, white benchtop and beige floor.
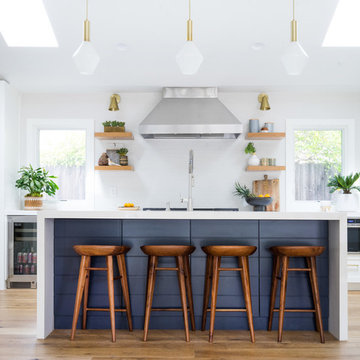
Lane Dittoe Photographs
[FIXE] design house interors
Inspiration for a mid-sized midcentury galley kitchen in Orange County with light hardwood floors, with island, white splashback and white benchtop.
Inspiration for a mid-sized midcentury galley kitchen in Orange County with light hardwood floors, with island, white splashback and white benchtop.

The natural light highlights the patina of green hand-glazed tiles, concrete bath and hanging plants
Photo of a mid-sized contemporary master bathroom in Melbourne with flat-panel cabinets, green cabinets, an alcove tub, green tile, ceramic tile, concrete floors, marble benchtops, an open shower, green benchtops, a floating vanity, a shower/bathtub combo, grey floor and a niche.
Photo of a mid-sized contemporary master bathroom in Melbourne with flat-panel cabinets, green cabinets, an alcove tub, green tile, ceramic tile, concrete floors, marble benchtops, an open shower, green benchtops, a floating vanity, a shower/bathtub combo, grey floor and a niche.

Design ideas for a mid-sized contemporary kitchen/dining combo in London with grey walls, ceramic floors and grey floor.
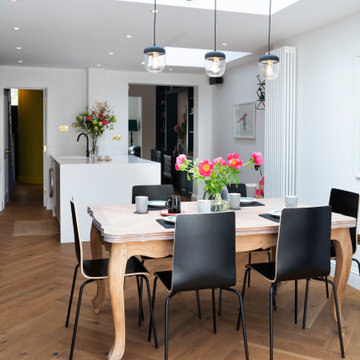
Design ideas for a mid-sized contemporary kitchen/dining combo in London with white walls, medium hardwood floors and beige floor.
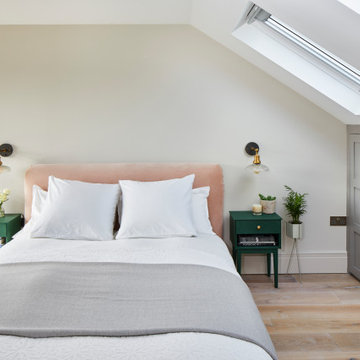
Photo of a mid-sized transitional bedroom in London with white walls, light hardwood floors and beige floor.
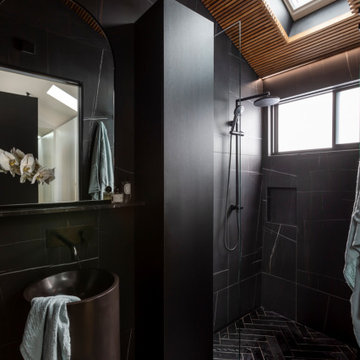
This is an example of a mid-sized contemporary 3/4 bathroom in Sydney with black cabinets, an open shower, black tile, black walls, an integrated sink, black floor, black benchtops, a niche, a single vanity and a freestanding vanity.
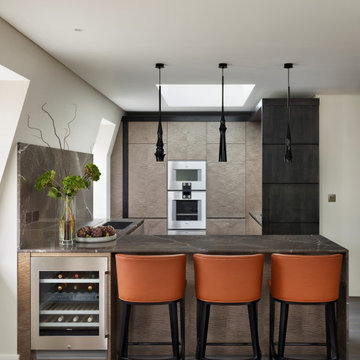
This open plan galley style kitchen was designed and made for a client with a duplex penthouse apartment in a listed Victorian property in Mayfair, London W1. While the space was limited, the specification was to be of the highest order, using fine textured materials and premium appliances. Simon Taylor Furniture was chosen to design and make all the handmade and hand-finished bespoke furniture for the project in order to perfectly fit within the space, which includes a part-vaulted wall and original features including windows on three elevations.
The client was keen for a sophisticated natural neutral look for the kitchen so that it would complement the rest of the living area, which features a lot of natural light, pale walls and dark accents. Simon Taylor Furniture suggested the main cabinetry be finished in Fiddleback Sycamore with a grey stain, which contrasts with black maple for the surrounds, which in turn ties in with the blackened timber floor used in the kitchen.
The kitchen is positioned in the corner of the top floor living area of the apartment, so the first consideration was to produce a peninsula to separate the kitchen and living space, whilst affording views from either side. This is used as a food preparation area on the working side with a 90cm Gaggenau Induction Hob and separate Downdraft Extractor. On the other side it features informal seating beneath the Nero Marquina marble worksurface that was chosen for the project. Next to the seating is a Gaggenau built-under wine conditioning unit to allow easy access to wine bottles when entertaining.
The floor to ceiling tall cabinetry houses a Gaggenau 60cm oven, a combination microwave and a warming drawer, all centrally banked above each other. Within the cabinetry, smart storage was featured including a Blum ‘space tower’ in Orion Grey with glass fronts to match the monochrome scheme. The fridge freezer, also by Gaggenau is positioned along this run on the other side. To the right of the tall cabinetry is the sink run, housing the Kohler sink and Quooker Flex 3-in-1 Boiling Water Tap, the Gaggenau dishwasher and concealed bin cabinets, thus allowing all the wet tasks to be located in one space.
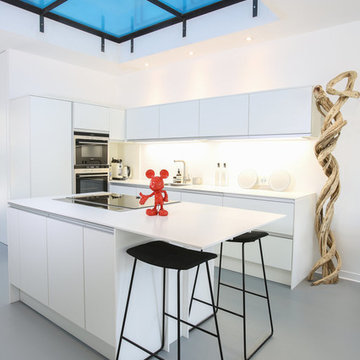
Thierry Stefanopoulos
Inspiration for a mid-sized contemporary l-shaped kitchen in Paris with a single-bowl sink, white cabinets, concrete benchtops, white splashback, stone slab splashback, panelled appliances, concrete floors, with island, grey floor, white benchtop and flat-panel cabinets.
Inspiration for a mid-sized contemporary l-shaped kitchen in Paris with a single-bowl sink, white cabinets, concrete benchtops, white splashback, stone slab splashback, panelled appliances, concrete floors, with island, grey floor, white benchtop and flat-panel cabinets.
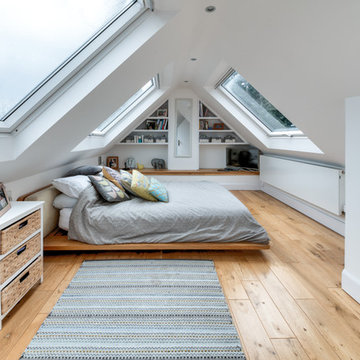
alan stretton
Design ideas for a mid-sized contemporary kids' bedroom in London with white walls, light hardwood floors and beige floor.
Design ideas for a mid-sized contemporary kids' bedroom in London with white walls, light hardwood floors and beige floor.
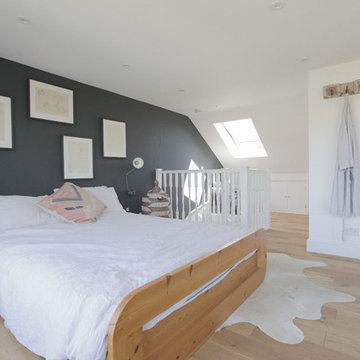
Lyndseylphotography @lyndseyl_photography
Photo of a mid-sized contemporary master bedroom in London with grey walls, light hardwood floors and beige floor.
Photo of a mid-sized contemporary master bedroom in London with grey walls, light hardwood floors and beige floor.
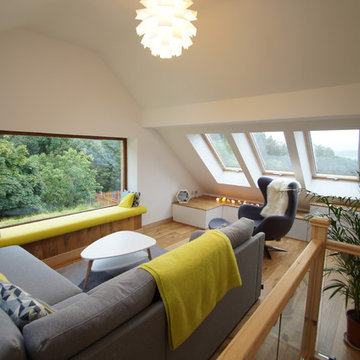
This is an example of a mid-sized contemporary loft-style living room in West Midlands with white walls, light hardwood floors and beige floor.
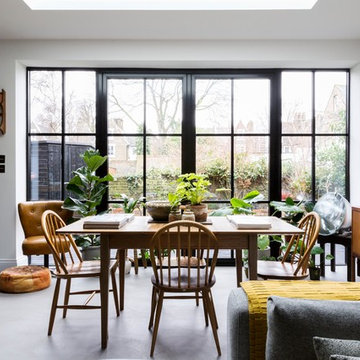
Emma Thompson
Design ideas for a mid-sized contemporary open plan dining in London with white walls, concrete floors and grey floor.
Design ideas for a mid-sized contemporary open plan dining in London with white walls, concrete floors and grey floor.
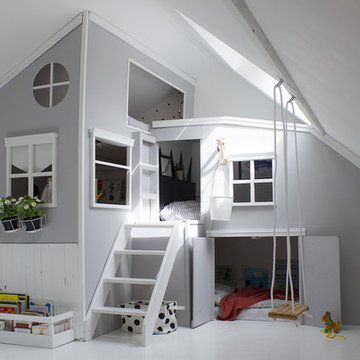
Création d'un lit-cabane pour trois enfants. Aménagement et décoration de la chambre. Optimisation et rationalisation des espaces.
This is an example of a mid-sized contemporary gender-neutral kids' bedroom for kids 4-10 years old in Other with grey walls, white floor and painted wood floors.
This is an example of a mid-sized contemporary gender-neutral kids' bedroom for kids 4-10 years old in Other with grey walls, white floor and painted wood floors.
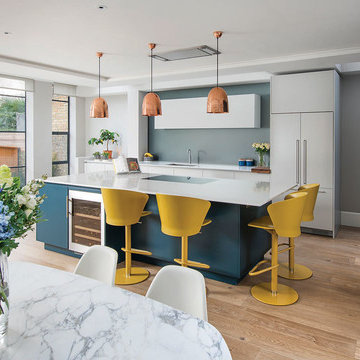
Tom St. Aubyn
This is an example of a mid-sized contemporary single-wall eat-in kitchen in London with an undermount sink, flat-panel cabinets, with island, blue cabinets, blue splashback, panelled appliances, medium hardwood floors and beige floor.
This is an example of a mid-sized contemporary single-wall eat-in kitchen in London with an undermount sink, flat-panel cabinets, with island, blue cabinets, blue splashback, panelled appliances, medium hardwood floors and beige floor.
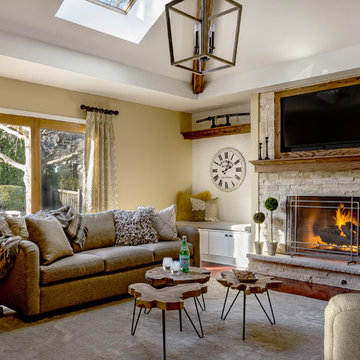
We replaced the brick with a Tuscan-colored stacked stone and added a wood mantel; the television was built-in to the stacked stone and framed out for a custom look. This created an updated design scheme for the room and a focal point. We also removed an entry wall on the east side of the home, and a wet bar near the back of the living area. This had an immediate impact on the brightness of the room and allowed for more natural light and a more open, airy feel, as well as increased square footage of the space. We followed up by updating the paint color to lighten the room, while also creating a natural flow into the remaining rooms of this first-floor, open floor plan.
After removing the brick underneath the shelving units, we added a bench storage unit and closed cabinetry for storage. The back walls were finalized with a white shiplap wall treatment to brighten the space and wood shelving for accessories. On the left side of the fireplace, we added a single floating wood shelf to highlight and display the sword.
The popcorn ceiling was scraped and replaced with a cleaner look, and the wood beams were stained to match the new mantle and floating shelves. The updated ceiling and beams created another dramatic focal point in the room, drawing the eye upward, and creating an open, spacious feel to the room. The room was finalized by removing the existing ceiling fan and replacing it with a rustic, two-toned, four-light chandelier in a distressed weathered oak finish on an iron metal frame.
Photo Credit: Nina Leone Photography
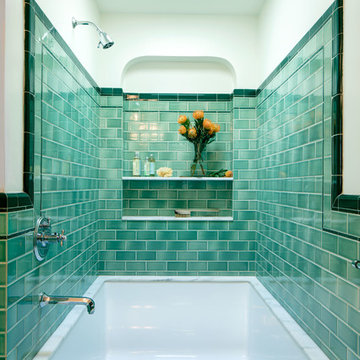
We chose a deep soaking tub for the master bathroom. All of the tile is new, from B&W Tile in Los Angeles. The tub deck is marble. The skylight was added to bathe the space in natural light. Fixtures from Cal Faucets.
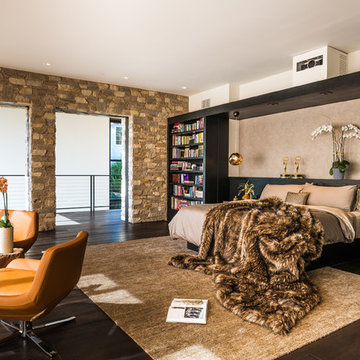
Cristopher Nolasco
This is an example of a mid-sized contemporary master bedroom in Los Angeles with beige walls, dark hardwood floors, a standard fireplace and a plaster fireplace surround.
This is an example of a mid-sized contemporary master bedroom in Los Angeles with beige walls, dark hardwood floors, a standard fireplace and a plaster fireplace surround.
1,498 Mid-sized Home Design Photos
1



















