385 Mid-sized Home Design Photos

One of the main features of the space is the natural lighting. The windows allow someone to feel they are in their own private oasis. The wide plank European oak floors, with a brushed finish, contribute to the warmth felt in this bathroom, along with warm neutrals, whites and grays. The counter tops are a stunning Calcatta Latte marble as is the basket weaved shower floor, 1x1 square mosaics separating each row of the large format, rectangular tiles, also marble. Lighting is key in any bathroom and there is more than sufficient lighting provided by Ralph Lauren, by Circa Lighting. Classic, custom designed cabinetry optimizes the space by providing plenty of storage for toiletries, linens and more. Holger Obenaus Photography did an amazing job capturing this light filled and luxurious master bathroom. Built by Novella Homes and designed by Lorraine G Vale
Holger Obenaus Photography
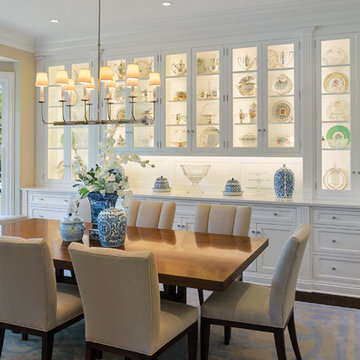
Stephanie Johnson, architect.
Jeffrey Jakucyk, photographer.
David A Millett, interiors.
Photo of a mid-sized traditional separate dining room in Cincinnati with beige walls, dark hardwood floors and no fireplace.
Photo of a mid-sized traditional separate dining room in Cincinnati with beige walls, dark hardwood floors and no fireplace.
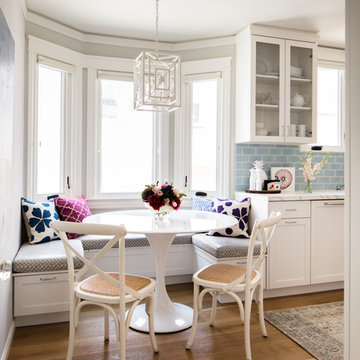
Two rooms with three doors were merged to make one large kitchen.
Architecture by Gisela Schmoll Architect PC
Interior Design by JL Interior Design
Photography by Thomas Kuoh
Engineering by Framework Engineering
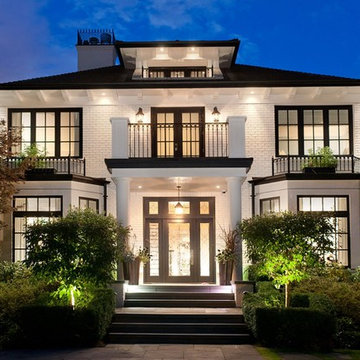
Photo of a mid-sized traditional three-storey brick white exterior in Vancouver with a hip roof.

Brett Mountain
This is an example of a mid-sized industrial separate dining room in Detroit with dark hardwood floors and beige walls.
This is an example of a mid-sized industrial separate dining room in Detroit with dark hardwood floors and beige walls.
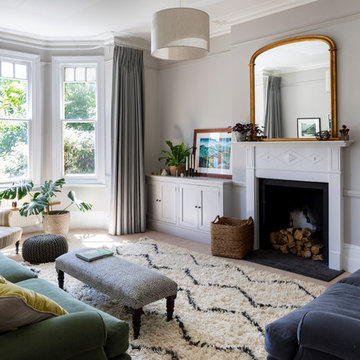
Chris Snook
Photo of a mid-sized contemporary formal enclosed living room in London with grey walls, carpet, a standard fireplace, a metal fireplace surround and beige floor.
Photo of a mid-sized contemporary formal enclosed living room in London with grey walls, carpet, a standard fireplace, a metal fireplace surround and beige floor.
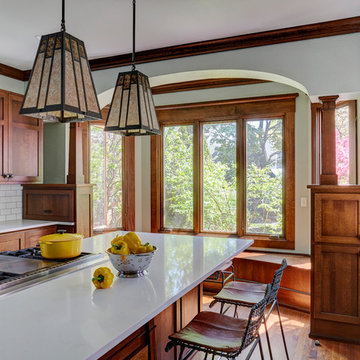
Mike Kaskel, photographer
Design ideas for a mid-sized arts and crafts kitchen in Milwaukee with a farmhouse sink, shaker cabinets, medium wood cabinets, quartz benchtops, white splashback, subway tile splashback, stainless steel appliances, medium hardwood floors, with island, brown floor and white benchtop.
Design ideas for a mid-sized arts and crafts kitchen in Milwaukee with a farmhouse sink, shaker cabinets, medium wood cabinets, quartz benchtops, white splashback, subway tile splashback, stainless steel appliances, medium hardwood floors, with island, brown floor and white benchtop.
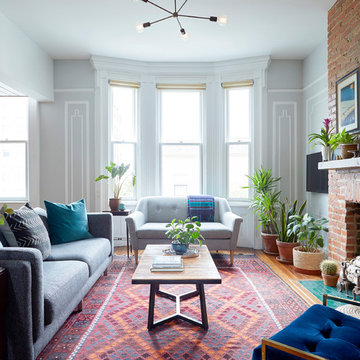
Photo of a mid-sized eclectic formal enclosed living room in New York with grey walls, a standard fireplace, a brick fireplace surround, medium hardwood floors, no tv and brown floor.
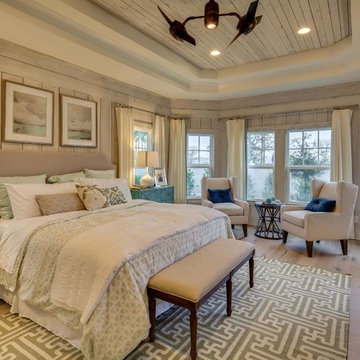
This is an example of a mid-sized beach style master bedroom in Miami with grey walls, light hardwood floors and no fireplace.
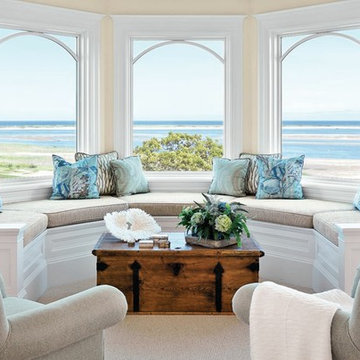
Richard Mandelkorn
Design ideas for a mid-sized beach style formal enclosed living room in Boston with yellow walls, carpet, no fireplace, no tv and beige floor.
Design ideas for a mid-sized beach style formal enclosed living room in Boston with yellow walls, carpet, no fireplace, no tv and beige floor.
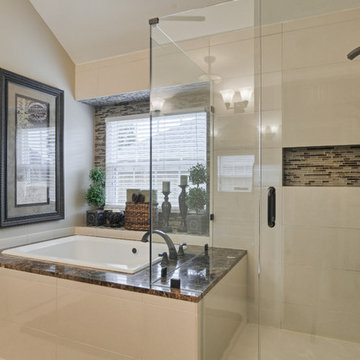
Mr. and Mrs. Hinojos wanted to enlarge their shower and still have a tub. Space was tight, so we used a deep tub with a small footprint. The deck of the tub continues into the shower to create a bench. I used the same marble for the vanity countertop as the tub deck. The linear mosaic tile I used in the two wall recesses: the bay window and the niche in the shower.
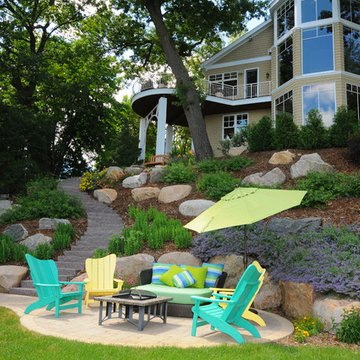
NRD Landscape Design Inc.
This is an example of a mid-sized contemporary backyard partial sun formal garden in Minneapolis with a retaining wall and natural stone pavers.
This is an example of a mid-sized contemporary backyard partial sun formal garden in Minneapolis with a retaining wall and natural stone pavers.
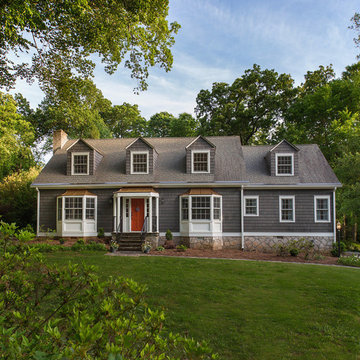
Scott Chester
Mid-sized traditional two-storey grey house exterior in Atlanta with wood siding, a gable roof and a shingle roof.
Mid-sized traditional two-storey grey house exterior in Atlanta with wood siding, a gable roof and a shingle roof.
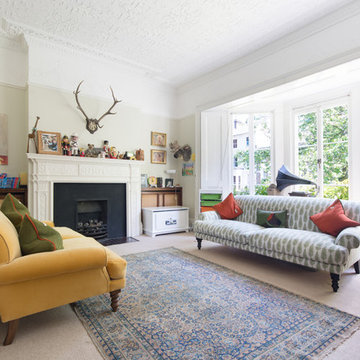
Truly unique, this captivating seven-bedroom family home is a visual feast of arresting colours, textures, finishes and striking architecture – fortified by a playful nod to bygone design quirks like the 60s-style sunken seating area.
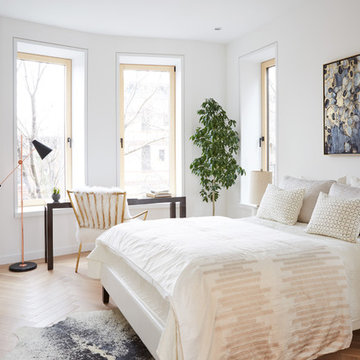
Cheng Lin
Mid-sized transitional master bedroom in New York with white walls, brown floor and light hardwood floors.
Mid-sized transitional master bedroom in New York with white walls, brown floor and light hardwood floors.
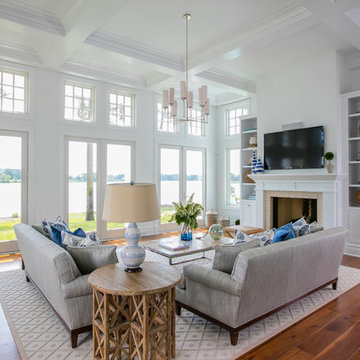
Photo of a mid-sized beach style open concept family room in Baltimore with white walls, medium hardwood floors, a standard fireplace, a wall-mounted tv and brown floor.
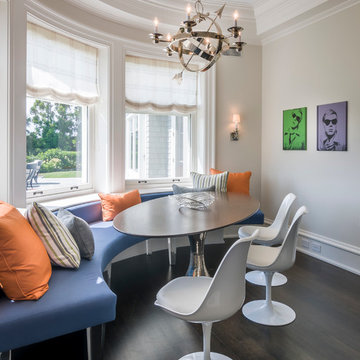
Davis Gaffga
Inspiration for a mid-sized transitional dining room in New York with beige walls.
Inspiration for a mid-sized transitional dining room in New York with beige walls.
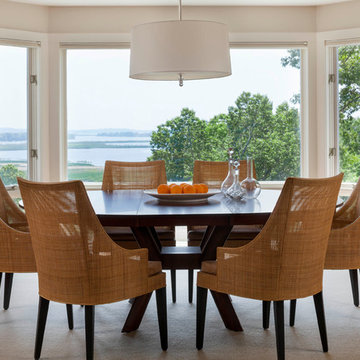
Inspiration for a mid-sized transitional open plan dining in Boston with beige walls, light hardwood floors, no fireplace and brown floor.
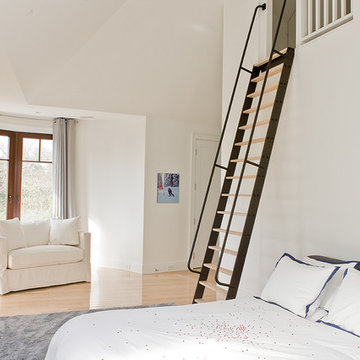
Michael Lee
This is an example of a mid-sized contemporary guest bedroom in Boston with white walls, light hardwood floors and no fireplace.
This is an example of a mid-sized contemporary guest bedroom in Boston with white walls, light hardwood floors and no fireplace.
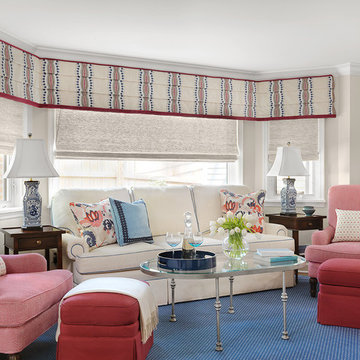
Photo of a mid-sized traditional enclosed living room in St Louis with beige walls, medium hardwood floors, no fireplace and brown floor.
385 Mid-sized Home Design Photos
1


















