Mid-sized Home Gym Design Ideas
Refine by:
Budget
Sort by:Popular Today
221 - 240 of 2,544 photos
Item 1 of 2
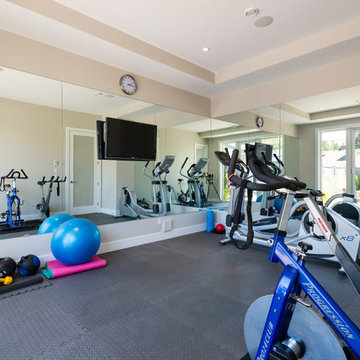
This waterfront custom home in Delta was designed to give a bright open feel and take advantage of the beautiful water views. A light, bright almost beachy feel was brought into the space by use of bright whites, with hints of natural greys and neutrals. Pops of colour were used on furniture pieces. Complete with chef’s kitchen and large patio doors out to the stamped concrete back patio, this home was built for entertaining. Large gatherings can easily flow out onto the patio which includes a hot tub, gas fire pit and low maintenance artificial turf. The master ensuite boasts a large walk in shower, spacious dark wood double vanity and the bedroom with an oversized window, has a fantastic view of the ocean. A home that feels makes you feel like you are on vacation- everyday!
Photos- Paul Grdina
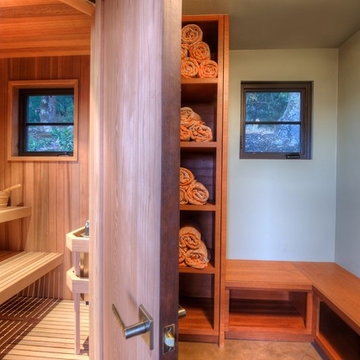
"Round Hill," created with the concept of a private, exquisite and exclusive resort, and designed for the discerning Buyer who seeks absolute privacy, security and luxurious accommodations for family, guests and staff, this just-completed resort-compound offers an extraordinary blend of amenity, location and attention to every detail.
Ideally located between Napa, Yountville and downtown St. Helena, directly across from Quintessa Winery, and minutes from the finest, world-class Napa wineries, Round Hill occupies the 21+ acre hilltop that overlooks the incomparable wine producing region of the Napa Valley, and is within walking distance to the world famous Auberge du Soleil.
An approximately 10,000 square foot main residence with two guest suites and private staff apartment, approximately 1,700-bottle wine cellar, gym, steam room and sauna, elevator, luxurious master suite with his and her baths, dressing areas and sitting room/study, and the stunning kitchen/family/great room adjacent the west-facing, sun-drenched, view-side terrace with covered outdoor kitchen and sparkling infinity pool, all embracing the unsurpassed view of the richly verdant Napa Valley. Separate two-bedroom, two en-suite-bath guest house and separate one-bedroom, one and one-half bath guest cottage.
Total of seven bedrooms, nine full and three half baths and requiring five uninterrupted years of concept, design and development, this resort-estate is now offered fully furnished and accessorized.
Quintessential resort living.
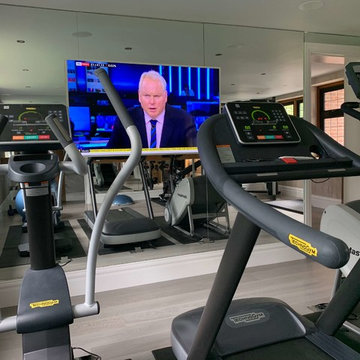
Design Brief: A highly motivation Gym area with SkyQ and AppleTV feeds as well as Apple Music Streaming with extreme ease of use a priority.
Wow Factors:
Flush mount 65 inch TV fitted directly to a full mirror wall which can either be a "Framed Painting" or a fully functioning high end TV, at the touch of a button. Superb sound both in the Gym and the Steam/Shower/Rooms.
Control features: The lighting and audio visual system can also be controlled by the iPad or iPhone as well as traditional wall switches or remotes - whichever the Client prefers. The Client can define their own "Scenes" for each room to suit their mood.
The End Result: Simple to use, ultimate luxury for under £20,000.
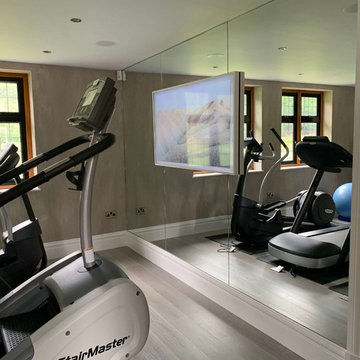
Design Brief: A highly motivation Gym area with SkyQ and AppleTV feeds as well as Apple Music Streaming with extreme ease of use a priority.
Wow Factors:
Flush mount 65 inch TV fitted directly to a full mirror wall which can either be a "Framed Painting" or a fully functioning high end TV, at the touch of a button. Superb sound both in the Gym and the Steam/Shower/Rooms.
Control features: The lighting and audio visual system can also be controlled by the iPad or iPhone as well as traditional wall switches or remotes - whichever the Client prefers. The Client can define their own "Scenes" for each room to suit their mood.
The End Result: Simple to use, ultimate luxury for under £20,000.
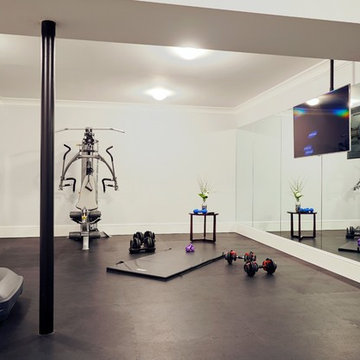
Chris Harder
Inspiration for a mid-sized modern multipurpose gym in New York with grey walls and black floor.
Inspiration for a mid-sized modern multipurpose gym in New York with grey walls and black floor.
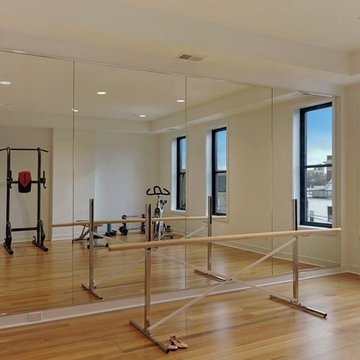
VHT Photography
This is an example of a mid-sized modern multipurpose gym in Chicago with white walls and light hardwood floors.
This is an example of a mid-sized modern multipurpose gym in Chicago with white walls and light hardwood floors.
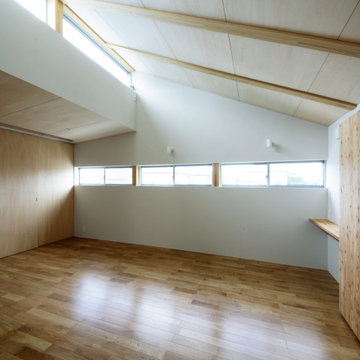
ボールルームダンスの練習に耐えられる根太組の上に楢フローリングを張りました。
正面横長の窓は、人の目の高さとなっており、居室内を横に移動する際に外の景色が動きます。
天井に埋められたスクリーンを下ろしてシアタールームとしても使われます。
Mid-sized scandinavian multipurpose gym in Other with white walls and medium hardwood floors.
Mid-sized scandinavian multipurpose gym in Other with white walls and medium hardwood floors.
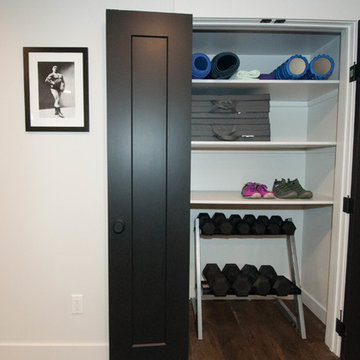
Nicole Reid Photography
Mid-sized transitional multipurpose gym in Edmonton with grey walls, dark hardwood floors and brown floor.
Mid-sized transitional multipurpose gym in Edmonton with grey walls, dark hardwood floors and brown floor.
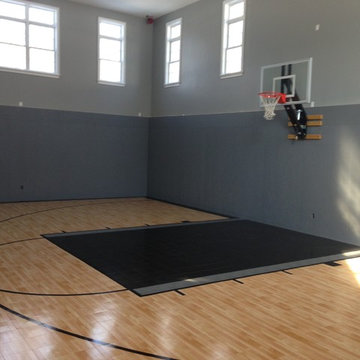
Custom Indoor home basketball gymnasium. Interlocking Plastic Tile
Design ideas for a mid-sized traditional indoor sport court in Boston with light hardwood floors and grey walls.
Design ideas for a mid-sized traditional indoor sport court in Boston with light hardwood floors and grey walls.
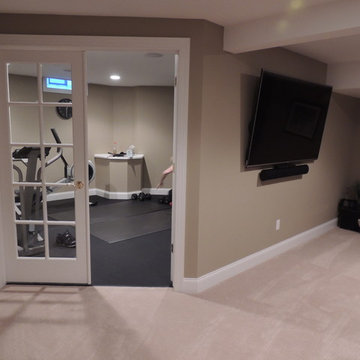
Mid-sized traditional home weight room in Detroit with beige walls and vinyl floors.
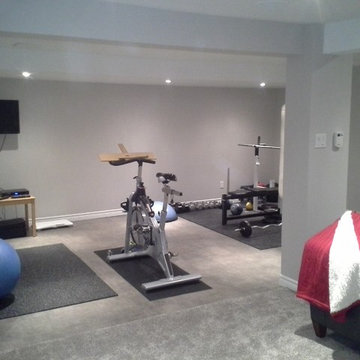
Design ideas for a mid-sized traditional home weight room in Ottawa with grey walls and carpet.
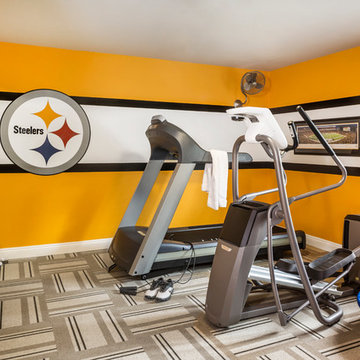
Utilizing carpet tiles from Interface, I created the cushioned yet sustainable flooring needed for the home gym that nicely complimented the Steelers team colors we painted on the walls, along with a team representative logo.
Photography - Grey Crawford
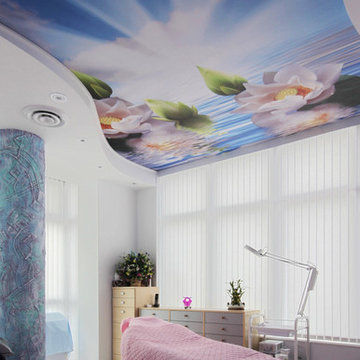
A graphic of water lilies, digitally printed on Laqfoil stretch ceiling, adds a daydream like quality to this otherwise sterile massage room
Inspiration for a mid-sized modern multipurpose gym in Toronto with white walls and porcelain floors.
Inspiration for a mid-sized modern multipurpose gym in Toronto with white walls and porcelain floors.
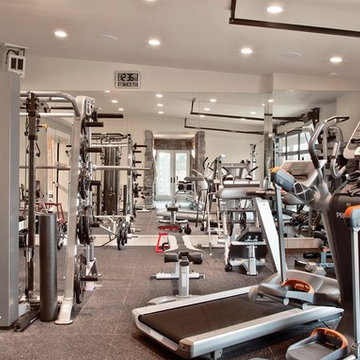
Michael Walmsley
This is an example of a mid-sized contemporary home weight room in Seattle.
This is an example of a mid-sized contemporary home weight room in Seattle.
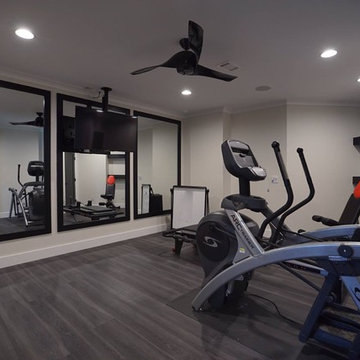
Inspiration for a mid-sized industrial multipurpose gym in DC Metro with grey walls and vinyl floors.
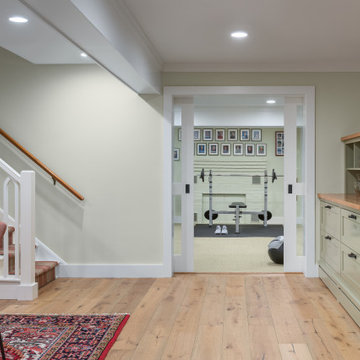
Design ideas for a mid-sized contemporary multipurpose gym in Burlington with green walls and carpet.
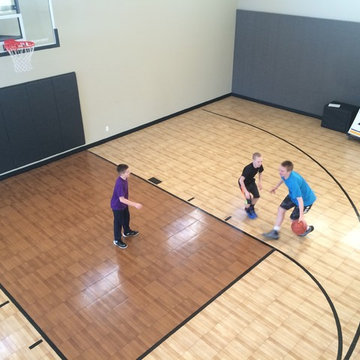
This indoor home basketball court features the patented SnapSports® Maple TuffShield® modular sports flooring. This system looks like wood, plays like wood but is 100% waterproof and simply snaps together with its patent interlocking system. SnapSports is the industry top rated safe play court flooring.
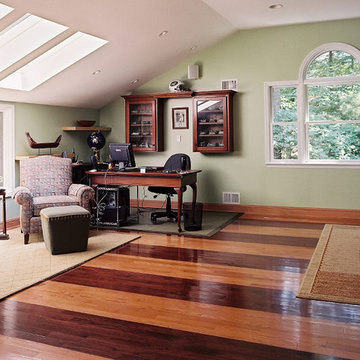
This is an example of a mid-sized traditional multipurpose gym in New York with green walls and dark hardwood floors.
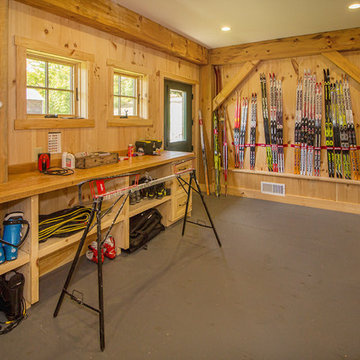
Custom ski tuning area with built-in shelves.
Photo of a mid-sized country multipurpose gym in Other with brown walls and grey floor.
Photo of a mid-sized country multipurpose gym in Other with brown walls and grey floor.
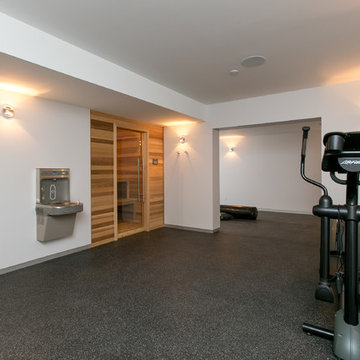
Showcase Photography
This is an example of a mid-sized contemporary home weight room in Vancouver with grey walls.
This is an example of a mid-sized contemporary home weight room in Vancouver with grey walls.
Mid-sized Home Gym Design Ideas
12