Mid-sized Home Theatre Design Photos
Refine by:
Budget
Sort by:Popular Today
121 - 140 of 7,156 photos
Item 1 of 2
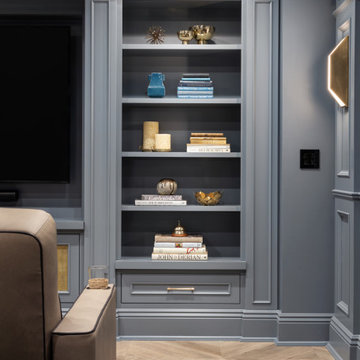
This 4,500 sq ft basement in Long Island is high on luxe, style, and fun. It has a full gym, golf simulator, arcade room, home theater, bar, full bath, storage, and an entry mud area. The palette is tight with a wood tile pattern to define areas and keep the space integrated. We used an open floor plan but still kept each space defined. The golf simulator ceiling is deep blue to simulate the night sky. It works with the room/doors that are integrated into the paneling — on shiplap and blue. We also added lights on the shuffleboard and integrated inset gym mirrors into the shiplap. We integrated ductwork and HVAC into the columns and ceiling, a brass foot rail at the bar, and pop-up chargers and a USB in the theater and the bar. The center arm of the theater seats can be raised for cuddling. LED lights have been added to the stone at the threshold of the arcade, and the games in the arcade are turned on with a light switch.
---
Project designed by Long Island interior design studio Annette Jaffe Interiors. They serve Long Island including the Hamptons, as well as NYC, the tri-state area, and Boca Raton, FL.
For more about Annette Jaffe Interiors, click here:
https://annettejaffeinteriors.com/
To learn more about this project, click here:
https://annettejaffeinteriors.com/basement-entertainment-renovation-long-island/
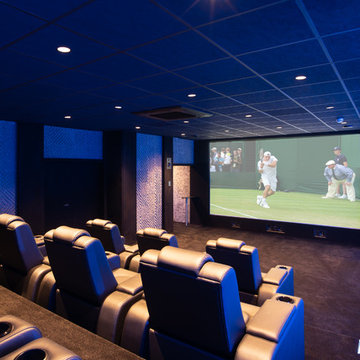
Materials supplied by Stone Republic including Marble, Sandstone, Granite, Wood Flooring and Block Paving.
Design ideas for a mid-sized contemporary enclosed home theatre in Buckinghamshire with carpet, a projector screen and grey floor.
Design ideas for a mid-sized contemporary enclosed home theatre in Buckinghamshire with carpet, a projector screen and grey floor.
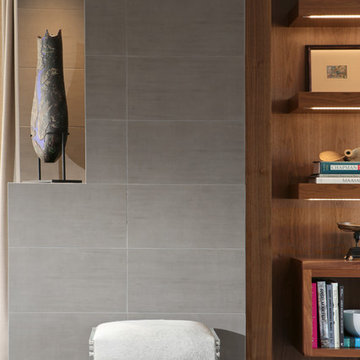
Photography:Tahvory Bunting @Denver Image Photography.
This is an example of a mid-sized contemporary enclosed home theatre in Denver with grey walls, dark hardwood floors, a wall-mounted tv and brown floor.
This is an example of a mid-sized contemporary enclosed home theatre in Denver with grey walls, dark hardwood floors, a wall-mounted tv and brown floor.
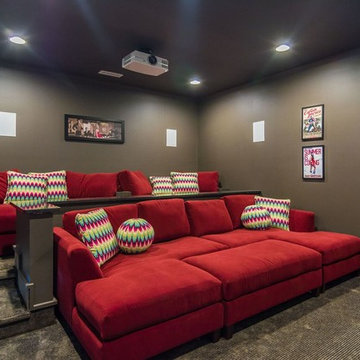
Mid-sized transitional enclosed home theatre in Other with grey walls, carpet, a projector screen and grey floor.
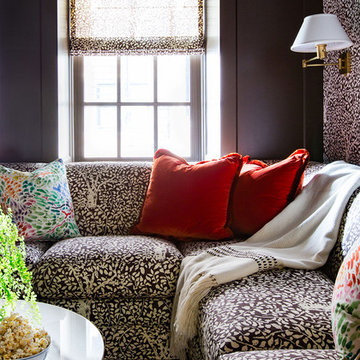
Josh Thornton
Design ideas for a mid-sized eclectic enclosed home theatre in Chicago with brown walls, carpet, a built-in media wall and beige floor.
Design ideas for a mid-sized eclectic enclosed home theatre in Chicago with brown walls, carpet, a built-in media wall and beige floor.
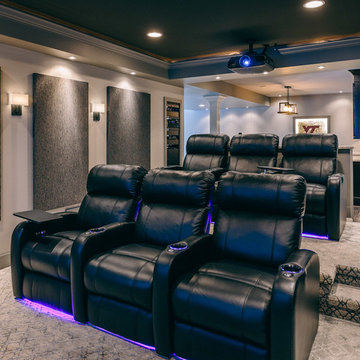
This is an example of a mid-sized modern enclosed home theatre in DC Metro with grey walls, carpet, a projector screen and grey floor.
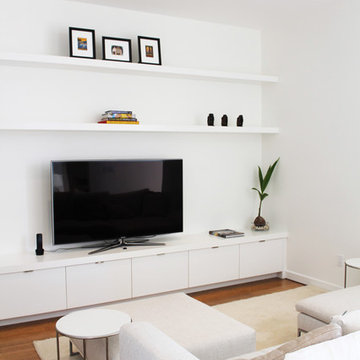
Casey Shea
Mid-sized modern open concept home theatre in New York with white walls, bamboo floors and a built-in media wall.
Mid-sized modern open concept home theatre in New York with white walls, bamboo floors and a built-in media wall.
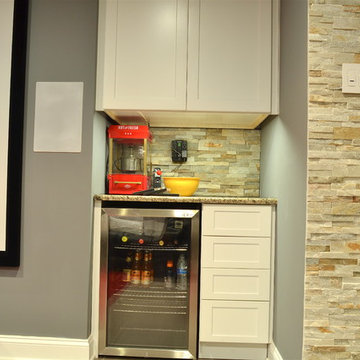
Larina Kase
Photo of a mid-sized transitional enclosed home theatre in Philadelphia with grey walls, ceramic floors and a projector screen.
Photo of a mid-sized transitional enclosed home theatre in Philadelphia with grey walls, ceramic floors and a projector screen.
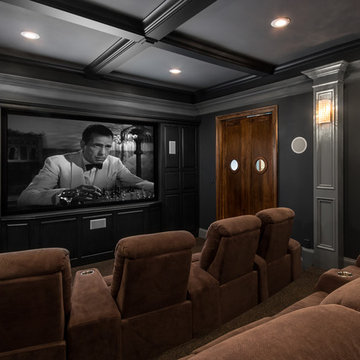
Parker Studios
Photo of a mid-sized traditional enclosed home theatre in Other with grey walls, carpet, a projector screen and brown floor.
Photo of a mid-sized traditional enclosed home theatre in Other with grey walls, carpet, a projector screen and brown floor.
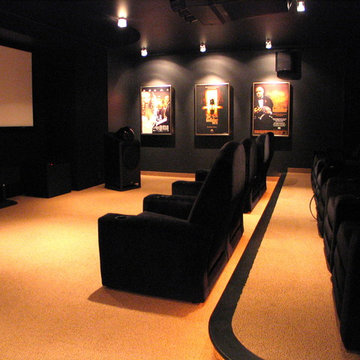
Mid-sized eclectic enclosed home theatre in Toronto with black walls, carpet, a projector screen and brown floor.
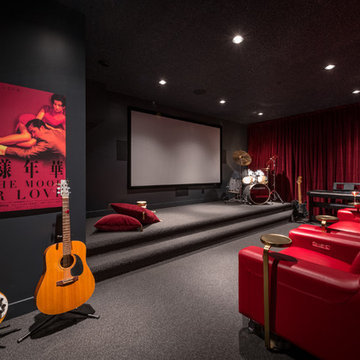
Photo: Ocean West Media
Wallpaper: Omexco –
Name: Graphite
Pattern: GRA3505
Accent Wall:
Arte–
Name: Intrigue
Pattern: Rosace
Paint: Benjamin Moore or
equivalent
Color: 2126-20 –
raccoon fur grey
Finish: eggshell
Carpet: Compass
East Cape
57 Whangara
100% New Zealand Wool
Fabrics: Vintage Velvet
Pinch Pleat Ready Made
Drape
Color: Port
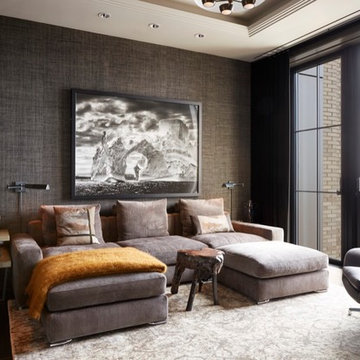
Design ideas for a mid-sized eclectic enclosed home theatre in New York with grey walls, dark hardwood floors and a wall-mounted tv.
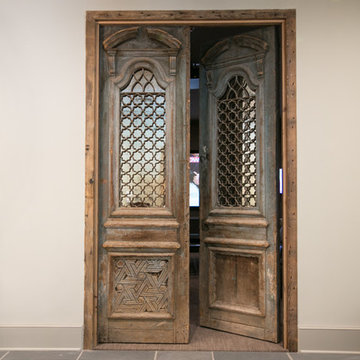
Mary Ann Elston
This is an example of a mid-sized transitional enclosed home theatre in New Orleans with beige walls, carpet and a wall-mounted tv.
This is an example of a mid-sized transitional enclosed home theatre in New Orleans with beige walls, carpet and a wall-mounted tv.
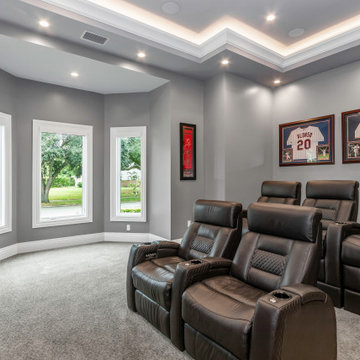
This custom built 2-story French Country style home is a beautiful retreat in the South Tampa area. The exterior of the home was designed to strike a subtle balance of stucco and stone, brought together by a neutral color palette with contrasting rust-colored garage doors and shutters. To further emphasize the European influence on the design, unique elements like the curved roof above the main entry and the castle tower that houses the octagonal shaped master walk-in shower jutting out from the main structure. Additionally, the entire exterior form of the home is lined with authentic gas-lit sconces. The rear of the home features a putting green, pool deck, outdoor kitchen with retractable screen, and rain chains to speak to the country aesthetic of the home.
Inside, you are met with a two-story living room with full length retractable sliding glass doors that open to the outdoor kitchen and pool deck. A large salt aquarium built into the millwork panel system visually connects the media room and living room. The media room is highlighted by the large stone wall feature, and includes a full wet bar with a unique farmhouse style bar sink and custom rustic barn door in the French Country style. The country theme continues in the kitchen with another larger farmhouse sink, cabinet detailing, and concealed exhaust hood. This is complemented by painted coffered ceilings with multi-level detailed crown wood trim. The rustic subway tile backsplash is accented with subtle gray tile, turned at a 45 degree angle to create interest. Large candle-style fixtures connect the exterior sconces to the interior details. A concealed pantry is accessed through hidden panels that match the cabinetry. The home also features a large master suite with a raised plank wood ceiling feature, and additional spacious guest suites. Each bathroom in the home has its own character, while still communicating with the overall style of the home.
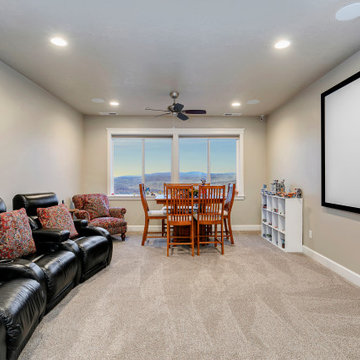
Design ideas for a mid-sized country enclosed home theatre in Boise with grey walls, carpet, a projector screen and grey floor.
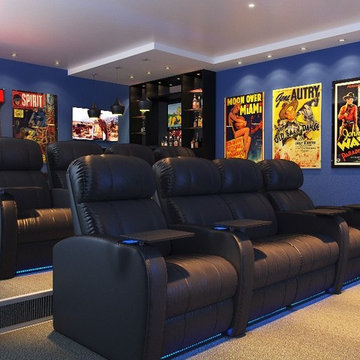
Photo of a mid-sized traditional enclosed home theatre in Houston with blue walls and carpet.
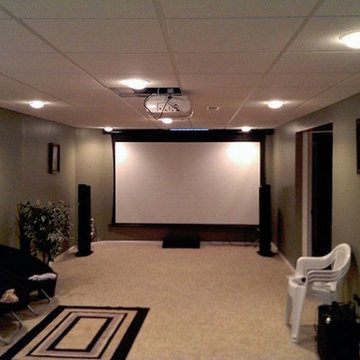
Inspiration for a mid-sized traditional enclosed home theatre in Detroit with green walls, carpet and a projector screen.
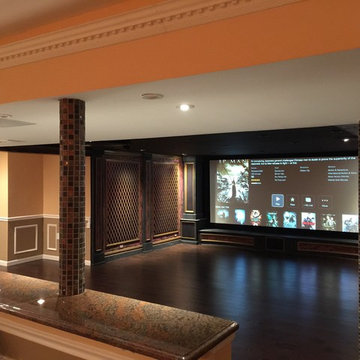
This is an example of a mid-sized mediterranean open concept home theatre in New York with dark hardwood floors, a projector screen and red walls.
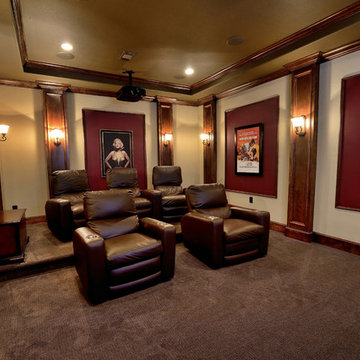
Oversized media room with comfortable seating!
Inspiration for a mid-sized traditional enclosed home theatre in Houston with beige walls, carpet, a projector screen and brown floor.
Inspiration for a mid-sized traditional enclosed home theatre in Houston with beige walls, carpet, a projector screen and brown floor.
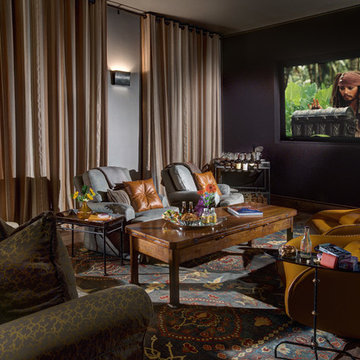
Inspiration for a mid-sized mediterranean enclosed home theatre in Other with grey walls, dark hardwood floors and a wall-mounted tv.
Mid-sized Home Theatre Design Photos
7