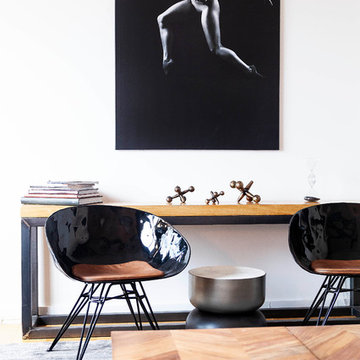Mid-sized Industrial Living Room Design Photos
Refine by:
Budget
Sort by:Popular Today
61 - 80 of 2,804 photos
Item 1 of 3
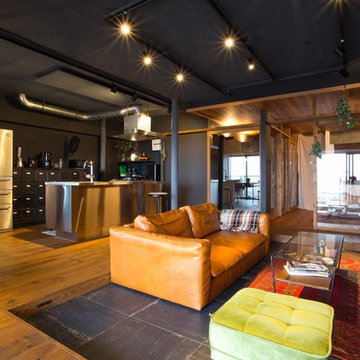
インダストリアルヴィンテージハウス
Photo of a mid-sized industrial open concept living room in Other with medium hardwood floors, no fireplace, a freestanding tv, brown floor and multi-coloured walls.
Photo of a mid-sized industrial open concept living room in Other with medium hardwood floors, no fireplace, a freestanding tv, brown floor and multi-coloured walls.
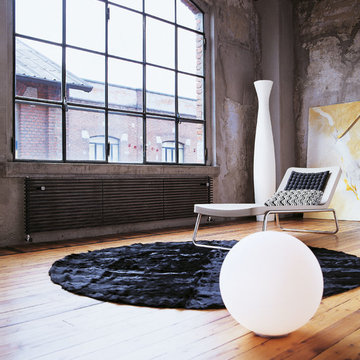
This is an example of a mid-sized industrial open concept living room in Milan with grey walls, medium hardwood floors and brown floor.
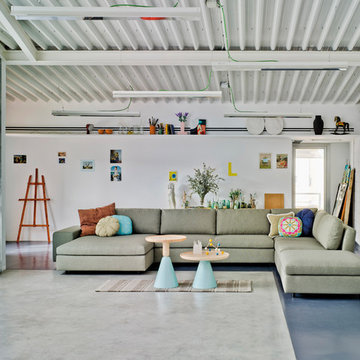
Air sofá by Rafa García.
Mandarina y Bang! cojines by Elena Castaño.
Pion mesita by Ionna Vautrin.
This is an example of a mid-sized industrial formal open concept living room in Other with white walls and no tv.
This is an example of a mid-sized industrial formal open concept living room in Other with white walls and no tv.
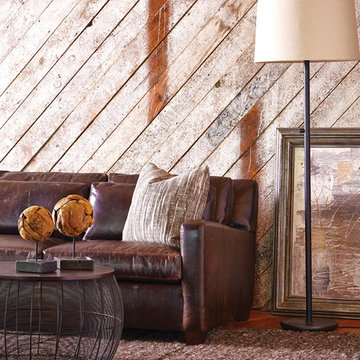
The 7237-20 leather sofa is part of the Huntington House Classic Casual Collection, and is also available in other sizes, as well as a sectional and chair. It feels amazing in this new distressed brown leather. Accents of gray/brown/linen create a very livable and warm design.
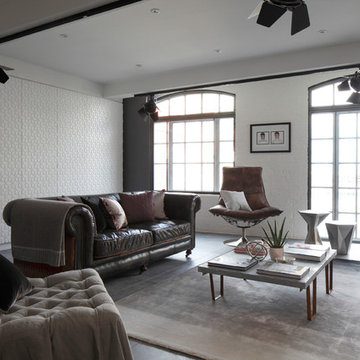
This loft apartment living room was designed with a neutral palette of white and grey blended with chocolate and whispers of pink and mauve. Velvety soft aged leather mingles with draped linen and a shimmering silver rug, tempering the sharp geometry of the cabinetry and Tom Dixon side tables.
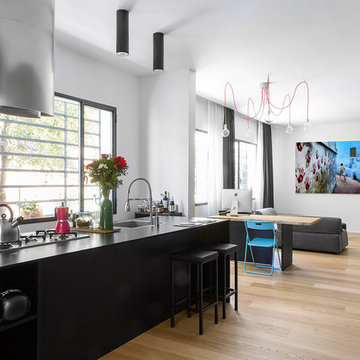
vista della zona giorno dall'ingresso con cucina ad isola
Foto di Simone Nocetti
Inspiration for a mid-sized industrial loft-style living room in Bologna with grey walls, light hardwood floors and no tv.
Inspiration for a mid-sized industrial loft-style living room in Bologna with grey walls, light hardwood floors and no tv.
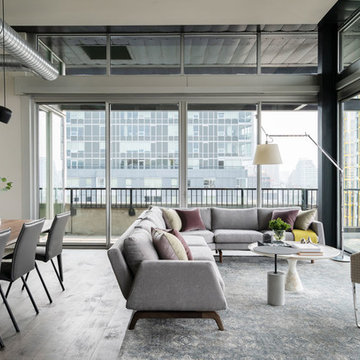
Open floor plan for an Urban Loft.
Photography: Kort Havens
Mid-sized industrial formal open concept living room in Seattle with white walls, no fireplace and dark hardwood floors.
Mid-sized industrial formal open concept living room in Seattle with white walls, no fireplace and dark hardwood floors.
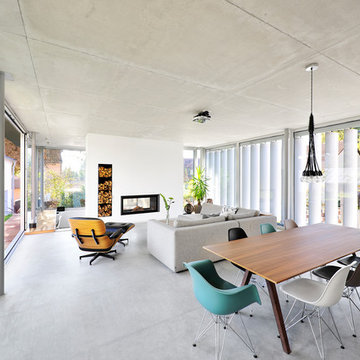
Offener Wohn-, Essbereich mit Tunnelkamin. Großzügige Glasfassade mit Alulamellen als Sicht- und Sonnenschutz.
Fließender Übergang zwischen Innen- und Außenbereich.
Betonboden und Decke in Sichtbeton.
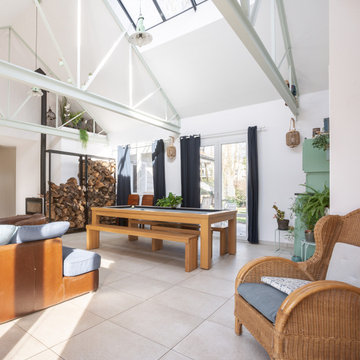
rénovation totale
Photo of a mid-sized industrial formal open concept living room with white walls, ceramic floors, no tv, beige floor, exposed beam, wallpaper and a wood stove.
Photo of a mid-sized industrial formal open concept living room with white walls, ceramic floors, no tv, beige floor, exposed beam, wallpaper and a wood stove.
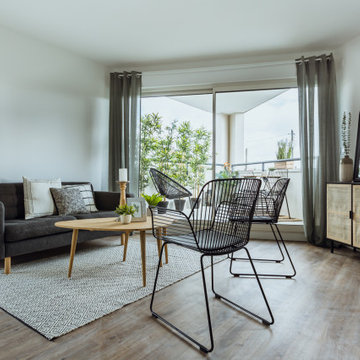
Vue rapprochée sur un salon au style industriel
Mid-sized industrial open concept living room in Bordeaux with white walls, linoleum floors and grey floor.
Mid-sized industrial open concept living room in Bordeaux with white walls, linoleum floors and grey floor.
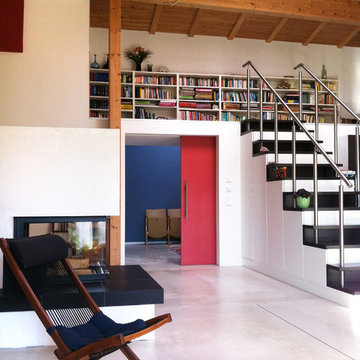
This is an example of a mid-sized industrial living room in Leipzig with white walls, concrete floors, a ribbon fireplace, a plaster fireplace surround and a library.
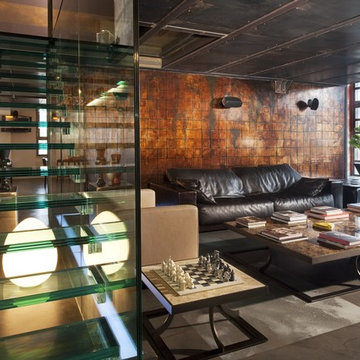
This is an example of a mid-sized industrial formal open concept living room in Milan with brown walls, concrete floors and a wall-mounted tv.

open living room and discotheque
Mid-sized industrial open concept living room in Chicago with a music area, white walls, light hardwood floors, a standard fireplace, a concealed tv, exposed beam and brick walls.
Mid-sized industrial open concept living room in Chicago with a music area, white walls, light hardwood floors, a standard fireplace, a concealed tv, exposed beam and brick walls.
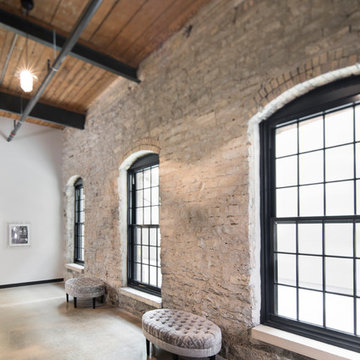
Designer: Laura Hoffman | Photographer: Sarah Utech
Photo of a mid-sized industrial formal enclosed living room in Milwaukee with white walls, light hardwood floors and brown floor.
Photo of a mid-sized industrial formal enclosed living room in Milwaukee with white walls, light hardwood floors and brown floor.
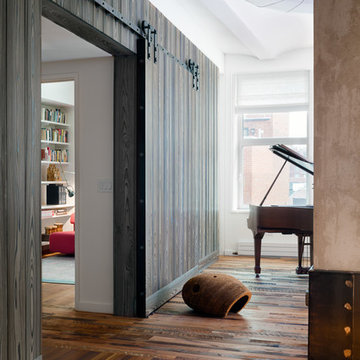
Photo Credit: Amy Barkow | Barkow Photo,
Lighting Design: LOOP Lighting,
Interior Design: Blankenship Design,
General Contractor: Constructomics LLC
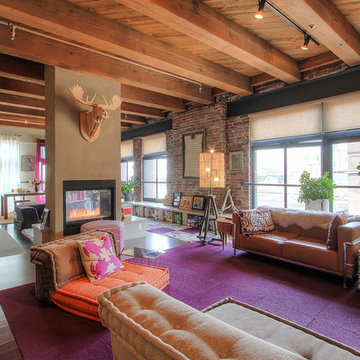
Travis Peterson
This is an example of a mid-sized industrial formal open concept living room in Seattle with beige walls, medium hardwood floors and a two-sided fireplace.
This is an example of a mid-sized industrial formal open concept living room in Seattle with beige walls, medium hardwood floors and a two-sided fireplace.
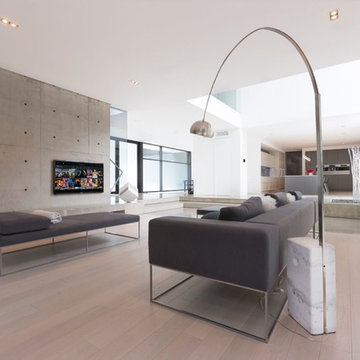
This is an example of a mid-sized industrial formal open concept living room in Orange County with white walls, light hardwood floors, no fireplace, a wall-mounted tv and beige floor.

This is an example of a mid-sized industrial open concept living room in Los Angeles with grey walls, concrete floors, no fireplace, a wall-mounted tv and grey floor.
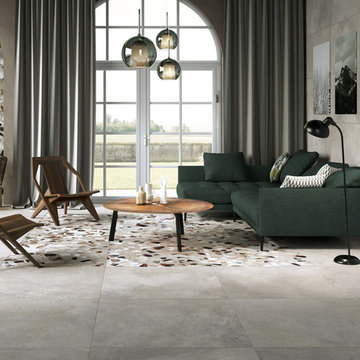
Photo of a mid-sized industrial formal open concept living room in New York with grey walls, concrete floors, no fireplace, no tv and grey floor.
Mid-sized Industrial Living Room Design Photos
4
