Mid-sized Infinity Pool Design Ideas
Refine by:
Budget
Sort by:Popular Today
81 - 100 of 3,846 photos
Item 1 of 3
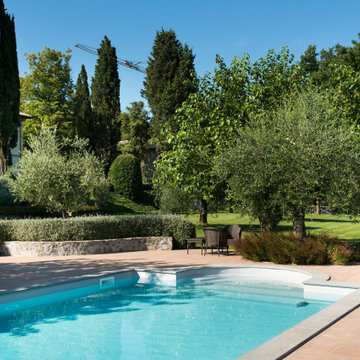
Inspiration for a mid-sized country side yard custom-shaped infinity pool in Other with with privacy feature and brick pavers.
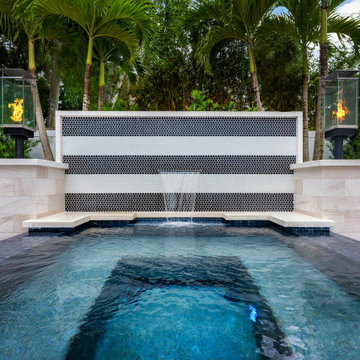
Matte black and white tile are presented in an elegant striped waterfall wall display. Grand Effect helix torches stand guard over the designer water feature atop Pearl Marble cladded walls. Vidrepur - Titanium tile completely covers the raised spill-over spa and offers a perfect spot to take in the gentle waterfall. Images by Jimi Smith Photography.Photography.
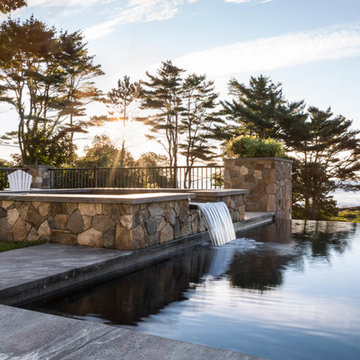
Custom stone outdoor pool patio, hot tub, outdoor kitchen, staircase, walkways, patio and gardens. High end outdoor living on the southern coast of Maine.
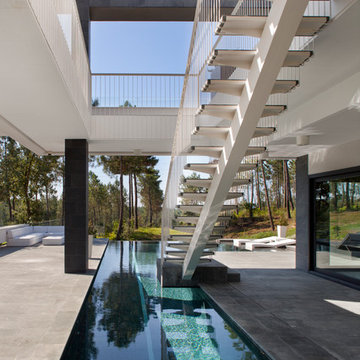
Mauricio Fuertes
Photo of a mid-sized contemporary backyard l-shaped infinity pool in Barcelona with concrete pavers.
Photo of a mid-sized contemporary backyard l-shaped infinity pool in Barcelona with concrete pavers.
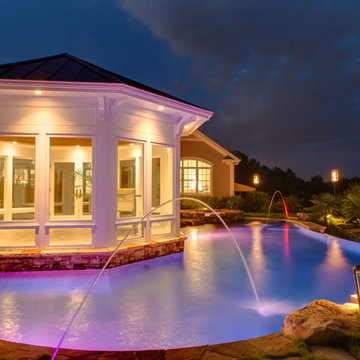
Mark Hoyle
Originally, this 3700 SF two level eclectic farmhouse from the mid 1980’s underwent design changes to reflect a more colonial style. Now, after being completely renovated with additional 2800 SF living space, it’s combined total of 6500 SF boasts an Energy Star certification of 5 stars.
Approaching this completed home, you will meander along a new driveway through the dense buffer of trees until you reach the clearing, and then circle a tiered fountain on axis with the front entry accentuating the symmetrical main structure. Many of the exterior changes included enclosing the front porch and rear screened porch, replacing windows, replacing all the vinyl siding with and fiber cement siding, creating a new front stoop with winding brick stairs and wrought iron railings as will as other additions to the left and rear of the home.
The existing interior was completely fro the studs and included modifying uses of many of the existing rooms such as converting the original dining room into an oval shaped theater with reclining theater seats, fiber-optic starlight ceiling and an 80” television with built-in surround sound. The laundry room increased in size by taking in the porch and received all new cabinets and finishes. The screened porch across the back of the house was enclosed to create a new dining room, enlarged the kitchen, all of which allows for a commanding view of the beautifully landscaped pool. The upper master suite begins by entering a private office then leads to a newly vaulted bedroom, a new master bathroom with natural light and an enlarged closet.
The major portion of the addition space was added to the left side as a part time home for the owner’s brother. This new addition boasts an open plan living, dining and kitchen, a master suite with a luxurious bathroom and walk–in closet, a guest suite, a garage and its own private gated brick courtyard entry and direct access to the well appointed pool patio.
And finally the last part of the project is the sunroom and new lagoon style pool. Tucked tightly against the rear of the home. This room was created to feel like a gazebo including a metal roof and stained wood ceiling, the foundation of this room was constructed with the pool to insure the look as if it is floating on the water. The pool’s negative edge opposite side allows open views of the trees beyond. There is a natural stone waterfall on one side of the pool and a shallow area on the opposite side for lounge chairs to be placed in it along with a hot tub that spills into the pool. The coping completes the pool’s natural shape and continues to the patio utilizing the same stone but separated by Zoysia grass keeping the natural theme. The finishing touches to this backyard oasis is completed utilizing large boulders, Tempest Torches, architectural lighting and abundant variety of landscaping complete the oasis for all to enjoy.
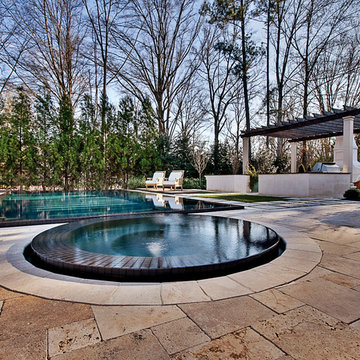
The porte cochere in this incredible home plan underlines the fact that this is no ordinary home. The French Country, French Provincial home is loaded with popular features. You’ll love the two-story foyer, the vaulted gathering room, and gourmet kitchen with adjacent formal dining space. The master suite features his and her’s walk-in closets and a master bath with a walk-in shower. A radius stair tower leads upstairs, where you’ll find three suites, a game room with wet bar, and a movie theater. Parking is a breeze, thanks to two separate garages, one for a single-car, the other with 2-car dimensions. An optional basement is also available with this plan.
www.edgplancollection.com
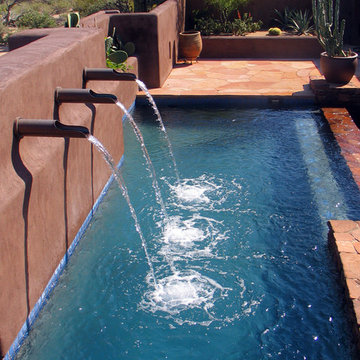
This homeowner enlisted the architects help to co-create a backyard that was carefully designed after the style of Santa Fe, New Mexico-- his favorite place on Earth. So for the pool design, the backdrop walls have thickening masses to them reminiscing the style of Santa Fe.
It was important to capture for the lines of the pool to point to the pinnacle mountain vista in the backdrop. The pool overflows as a water feature into their back yard, like a sunken courtyard. It creates a tranquil sound for their backyard living space.
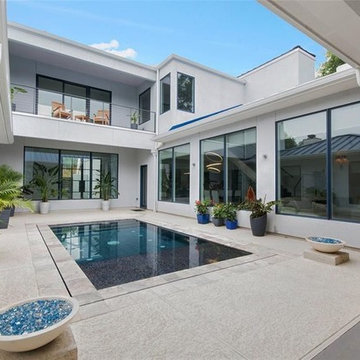
Inspiration for a mid-sized contemporary courtyard rectangular infinity pool in Houston with stamped concrete.
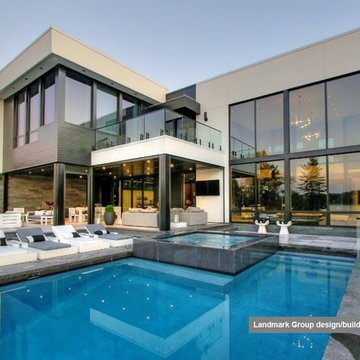
This modern home overlooking Ramsey Lake in Sudbury is a design/build project by the Landmark Group of Thornbury. It is a testament to the elegant simplicity of modern design. The clean lines of the Betz infinity pool and spa provide the finishing touch to the innovative and highly energy efficient “BONE Structure” steel-construction-method home.
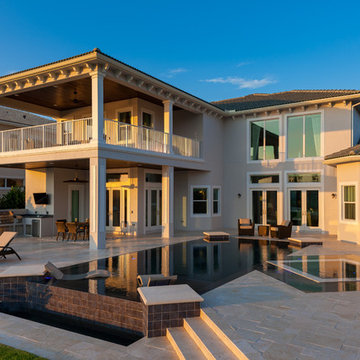
Photo of a mid-sized contemporary backyard rectangular infinity pool in Miami with natural stone pavers and a hot tub.
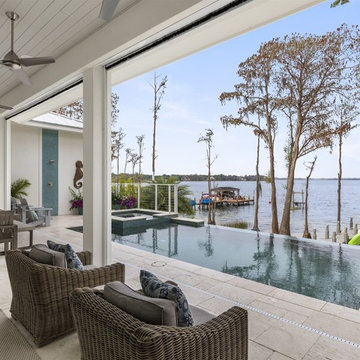
Inspiration for a mid-sized beach style backyard custom-shaped infinity pool in Orlando with a hot tub and tile.
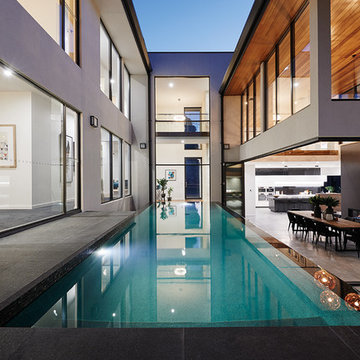
A Neptune Pools Original design
House by Latitude 37
This is an example of a mid-sized contemporary courtyard rectangular infinity pool in Melbourne with natural stone pavers.
This is an example of a mid-sized contemporary courtyard rectangular infinity pool in Melbourne with natural stone pavers.
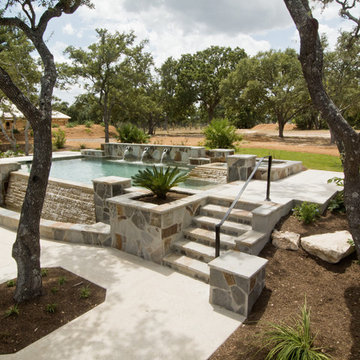
This beautiful infinity pool in Boerne, TX has scuppers and a square spa.
This is an example of a mid-sized mediterranean backyard custom-shaped infinity pool in Austin with a hot tub and concrete pavers.
This is an example of a mid-sized mediterranean backyard custom-shaped infinity pool in Austin with a hot tub and concrete pavers.
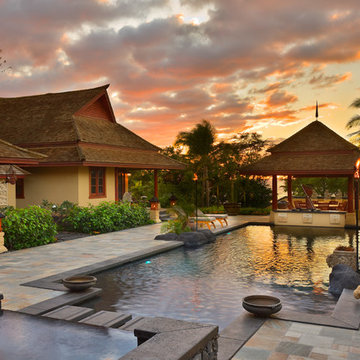
Tropical Light Photography.
Photo of a mid-sized asian rectangular infinity pool in Hawaii with a hot tub and natural stone pavers.
Photo of a mid-sized asian rectangular infinity pool in Hawaii with a hot tub and natural stone pavers.
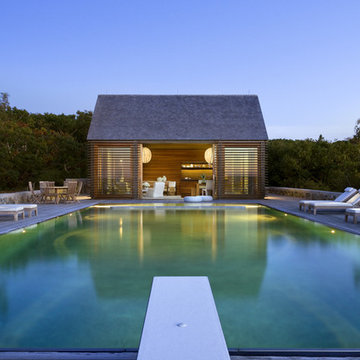
Peter Aaron
Inspiration for a mid-sized beach style backyard rectangular infinity pool in Boston with a pool house and decking.
Inspiration for a mid-sized beach style backyard rectangular infinity pool in Boston with a pool house and decking.
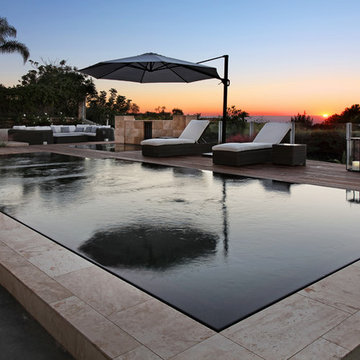
Jeri Koegel
This is an example of a mid-sized contemporary backyard custom-shaped infinity pool in Orange County with decking.
This is an example of a mid-sized contemporary backyard custom-shaped infinity pool in Orange County with decking.
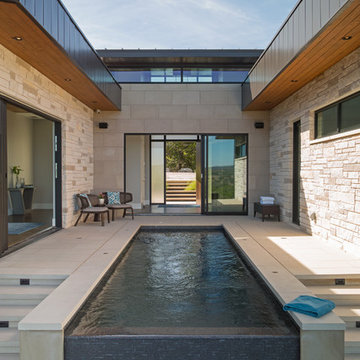
Inspiration for a mid-sized contemporary courtyard custom-shaped infinity pool in Austin with concrete pavers.
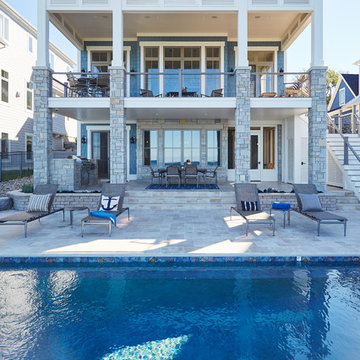
Designed with an open floor plan and layered outdoor spaces, the Onaway is a perfect cottage for narrow lakefront lots. The exterior features elements from both the Shingle and Craftsman architectural movements, creating a warm cottage feel. An open main level skillfully disguises this narrow home by using furniture arrangements and low built-ins to define each spaces’ perimeter. Every room has a view to each other as well as a view of the lake. The cottage feel of this home’s exterior is carried inside with a neutral, crisp white, and blue nautical themed palette. The kitchen features natural wood cabinetry and a long island capped by a pub height table with chairs. Above the garage, and separate from the main house, is a series of spaces for plenty of guests to spend the night. The symmetrical bunk room features custom staircases to the top bunks with drawers built in. The best views of the lakefront are found on the master bedrooms private deck, to the rear of the main house. The open floor plan continues downstairs with two large gathering spaces opening up to an outdoor covered patio complete with custom grill pit.
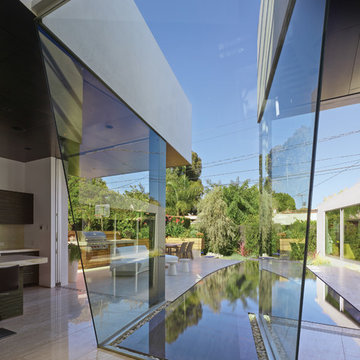
The pool comes into the house.
Photo of a mid-sized contemporary backyard custom-shaped infinity pool in Los Angeles with natural stone pavers.
Photo of a mid-sized contemporary backyard custom-shaped infinity pool in Los Angeles with natural stone pavers.
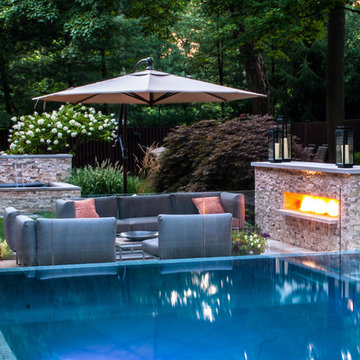
From the center of the Upper Saddle River NJ outdoor living space, you have the option of enjoying the spa, outdoor fireplace, or perimeter overflow pool. Each element, regardless of which you prefer, has valuable aesthetics for relaxation. Perimeter overflow, spa water features, and the warmth of the fire may each add to the backdrop of the setting.
Mid-sized Infinity Pool Design Ideas
5