Mid-sized Kitchen Design Ideas
Refine by:
Budget
Sort by:Popular Today
41 - 60 of 586 photos
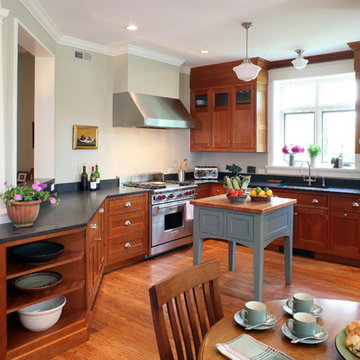
Mid-sized arts and crafts u-shaped eat-in kitchen in DC Metro with shaker cabinets, medium wood cabinets, black splashback, panelled appliances, a double-bowl sink, soapstone benchtops, light hardwood floors, with island and red floor.
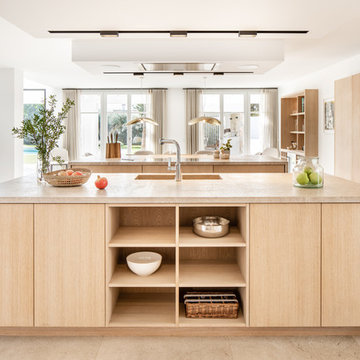
Mid-sized contemporary u-shaped open plan kitchen in Palma de Mallorca with flat-panel cabinets, light wood cabinets, black appliances, multiple islands, beige floor and beige benchtop.
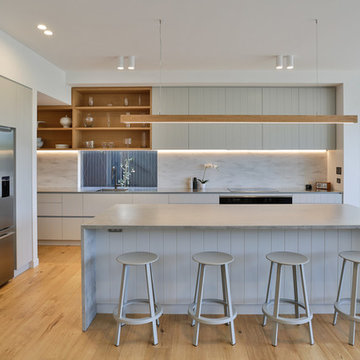
The modern scandi style kitchen blends in well to the modern extension. The oak details add a softness to the pale grey paneled cabinetry.
Jamie Cobel
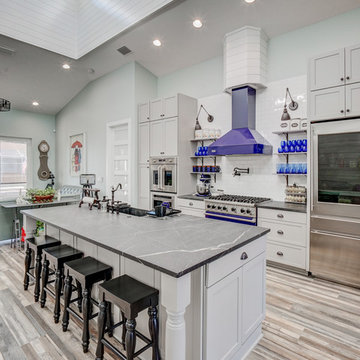
A kitchen designed for someone who loves to cook. The center island accommodates four stools. A large pantry features frosted glass sliding barn doors. Open shelving provides space for colorful accents while generous cabinet space stores everything else neatly out of sight. A raised ceiling above the island area baths the entire area with natural light.
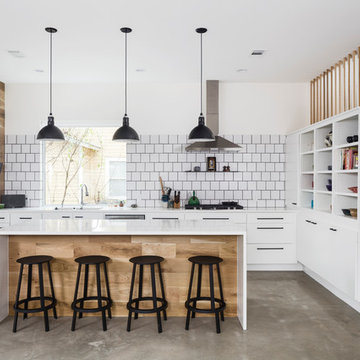
Design: Ann Edgerton // Photo: Andrea Calo
Mid-sized scandinavian open plan kitchen in Austin with flat-panel cabinets, white cabinets, white splashback, ceramic splashback, stainless steel appliances, concrete floors, with island, grey floor and white benchtop.
Mid-sized scandinavian open plan kitchen in Austin with flat-panel cabinets, white cabinets, white splashback, ceramic splashback, stainless steel appliances, concrete floors, with island, grey floor and white benchtop.
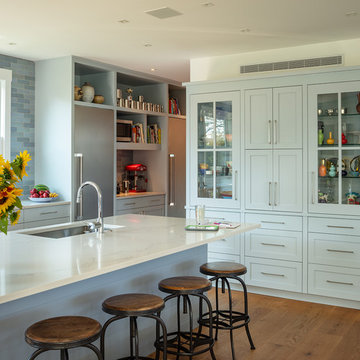
Light blue/gray shaker cabinets combine with blue Grove Brickworks subway tile by Waterworks to create a serene kitchen. The refrigerator and freezer columns are divided by a small counter top and storage area. The pantry is tucked around the corner from the glass front china cabinet.
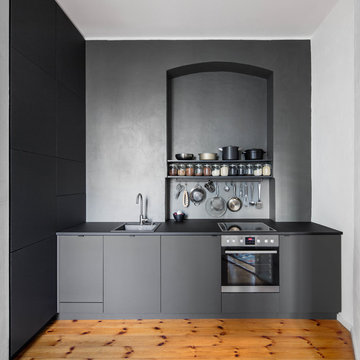
Copyright der Fotos: Andreas Meichsner
Die Schrankfronten haben eine matte Anti-Finger-Print Oberfläche. Hierdurch sieht man einerseits keine Fingerabdrücke, andererseits sind sie dadurch auch extrem unempfindlich gegen jede Form von Verschmutzungen.
Die Arbeitsplatte ist mit schwarzem Linoleum beschichtet. Hierbei handelt es sich um ein natürliches Material, das nicht nur einer wundervolle Haptik hat, sondern ebenso robust ist wie Massivholz.
Die Küchenrückwand ist mit einem ökologischem Wandwachs behandelt worden. Dieser hält sowohl Wasser als auch Fett ab sorgt für eine sehr leichte Reinigung der Wand.
Alle Küchengeräte sind hinter Frontblenden unter der Arbeitsplatte untergebracht. Hierdurch wird die Optik der Küche an keiner Stelle durchbrochen und es sind keine unansehnlichen Elektrogeräte zu sehen. Der Einbauschrank an der Linken Seite enthält genug Stauraum für alles, was man in der Küche so braucht.
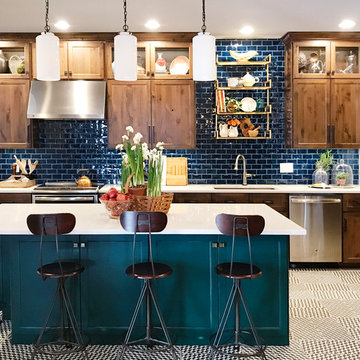
Inspiration for a mid-sized traditional kitchen in Other with an undermount sink, quartzite benchtops, blue splashback, subway tile splashback, stainless steel appliances, with island, multi-coloured floor, shaker cabinets and dark wood cabinets.
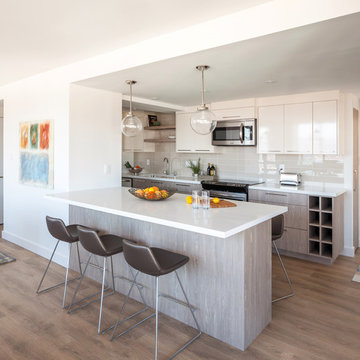
Colin Perry
Photo of a mid-sized contemporary galley eat-in kitchen in Vancouver with an undermount sink, flat-panel cabinets, grey cabinets, beige splashback, stainless steel appliances, dark hardwood floors, a peninsula, quartz benchtops and glass tile splashback.
Photo of a mid-sized contemporary galley eat-in kitchen in Vancouver with an undermount sink, flat-panel cabinets, grey cabinets, beige splashback, stainless steel appliances, dark hardwood floors, a peninsula, quartz benchtops and glass tile splashback.
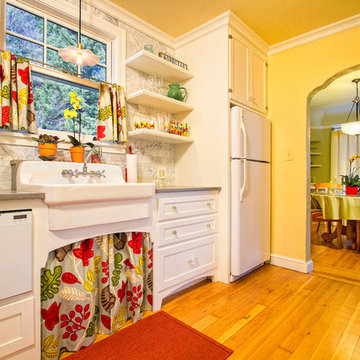
Wayde Carroll
Photo of a mid-sized traditional separate kitchen in Sacramento with a farmhouse sink, shaker cabinets, white cabinets, white appliances, quartzite benchtops, white splashback, marble splashback, light hardwood floors and brown floor.
Photo of a mid-sized traditional separate kitchen in Sacramento with a farmhouse sink, shaker cabinets, white cabinets, white appliances, quartzite benchtops, white splashback, marble splashback, light hardwood floors and brown floor.
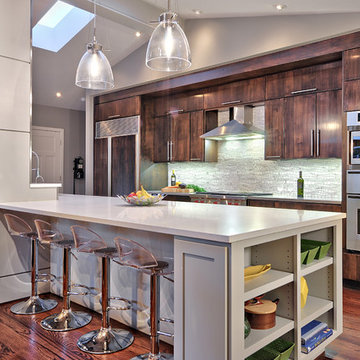
C.L. Fry Photo
This is an example of a mid-sized contemporary single-wall open plan kitchen in Austin with flat-panel cabinets, dark wood cabinets, stainless steel appliances, grey splashback, medium hardwood floors, an undermount sink and quartz benchtops.
This is an example of a mid-sized contemporary single-wall open plan kitchen in Austin with flat-panel cabinets, dark wood cabinets, stainless steel appliances, grey splashback, medium hardwood floors, an undermount sink and quartz benchtops.
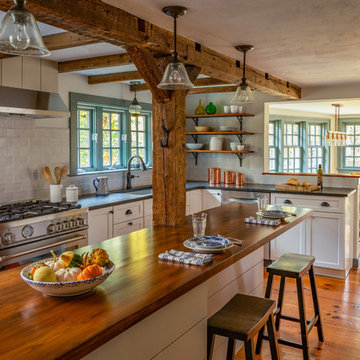
Eric Roth Photography
Inspiration for a mid-sized country l-shaped eat-in kitchen in Boston with an undermount sink, white cabinets, stainless steel appliances, medium hardwood floors, with island, brown floor, shaker cabinets, granite benchtops, grey splashback, ceramic splashback and black benchtop.
Inspiration for a mid-sized country l-shaped eat-in kitchen in Boston with an undermount sink, white cabinets, stainless steel appliances, medium hardwood floors, with island, brown floor, shaker cabinets, granite benchtops, grey splashback, ceramic splashback and black benchtop.
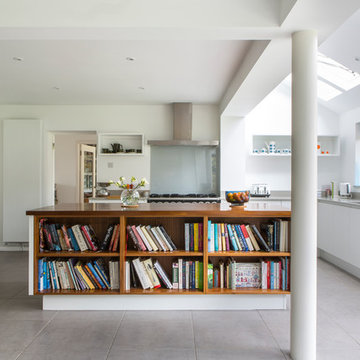
Walnut book case on island
This is an example of a mid-sized modern l-shaped eat-in kitchen in Oxfordshire with flat-panel cabinets, white cabinets, solid surface benchtops, with island, an undermount sink, glass sheet splashback, stainless steel appliances and grey floor.
This is an example of a mid-sized modern l-shaped eat-in kitchen in Oxfordshire with flat-panel cabinets, white cabinets, solid surface benchtops, with island, an undermount sink, glass sheet splashback, stainless steel appliances and grey floor.
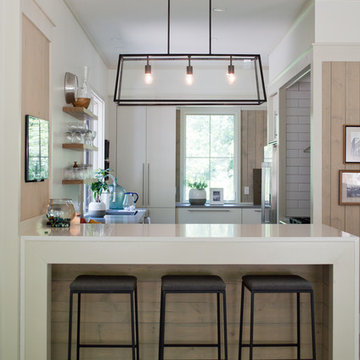
Inspiration for a mid-sized contemporary u-shaped separate kitchen in Other with open cabinets, light wood cabinets, light hardwood floors, a peninsula, quartz benchtops, white splashback, subway tile splashback, stainless steel appliances and brown floor.
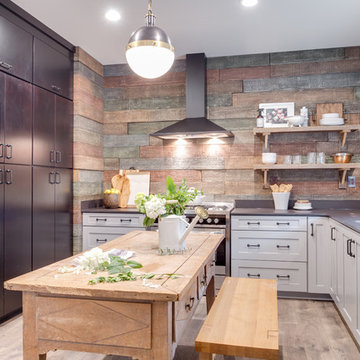
Mohawk's laminate Cottage Villa flooring with #ArmorMax finish in Cheyenne Rock Oak.
This is an example of a mid-sized country l-shaped separate kitchen in Atlanta with with island, an undermount sink, shaker cabinets, white cabinets, stainless steel appliances, medium hardwood floors, concrete benchtops, timber splashback, grey floor and multi-coloured splashback.
This is an example of a mid-sized country l-shaped separate kitchen in Atlanta with with island, an undermount sink, shaker cabinets, white cabinets, stainless steel appliances, medium hardwood floors, concrete benchtops, timber splashback, grey floor and multi-coloured splashback.
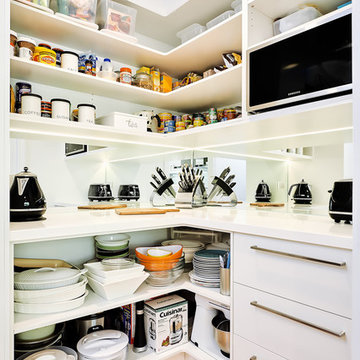
Aaron Widyanto
Design ideas for a mid-sized contemporary kitchen pantry in Melbourne with light hardwood floors.
Design ideas for a mid-sized contemporary kitchen pantry in Melbourne with light hardwood floors.
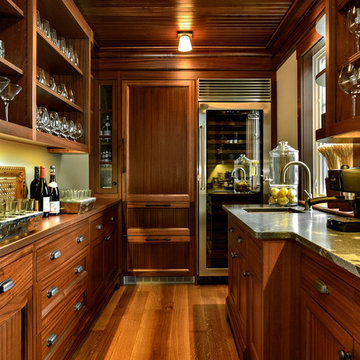
Photo Credit: Rob Karosis
Inspiration for a mid-sized beach style u-shaped kitchen in Boston with an undermount sink, recessed-panel cabinets, dark wood cabinets, dark hardwood floors, no island, stainless steel appliances, granite benchtops and beige splashback.
Inspiration for a mid-sized beach style u-shaped kitchen in Boston with an undermount sink, recessed-panel cabinets, dark wood cabinets, dark hardwood floors, no island, stainless steel appliances, granite benchtops and beige splashback.
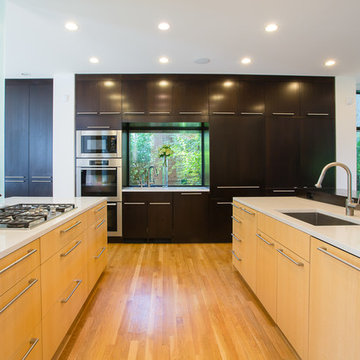
Photos By Shawn Lortie Photography
This is an example of a mid-sized contemporary u-shaped open plan kitchen in DC Metro with flat-panel cabinets, light wood cabinets, stainless steel appliances, an undermount sink, solid surface benchtops, light hardwood floors, multiple islands, beige floor and white benchtop.
This is an example of a mid-sized contemporary u-shaped open plan kitchen in DC Metro with flat-panel cabinets, light wood cabinets, stainless steel appliances, an undermount sink, solid surface benchtops, light hardwood floors, multiple islands, beige floor and white benchtop.

Design ideas for a mid-sized transitional galley eat-in kitchen in London with a drop-in sink, beige splashback, with island, shaker cabinets, grey cabinets, quartz benchtops, stainless steel appliances, light hardwood floors, beige floor and white benchtop.
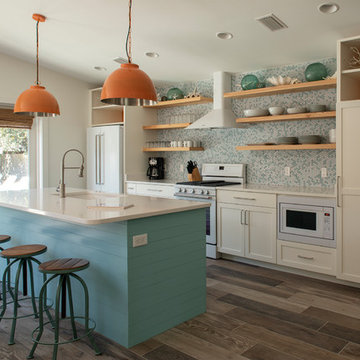
Photo by Jack Gardner Photography
Photo of a mid-sized beach style galley open plan kitchen in Other with an undermount sink, quartzite benchtops, multi-coloured splashback, white appliances, ceramic floors, with island, brown floor, white benchtop, shaker cabinets, white cabinets and mosaic tile splashback.
Photo of a mid-sized beach style galley open plan kitchen in Other with an undermount sink, quartzite benchtops, multi-coloured splashback, white appliances, ceramic floors, with island, brown floor, white benchtop, shaker cabinets, white cabinets and mosaic tile splashback.
Mid-sized Kitchen Design Ideas
3