Mid-sized Kitchen Design Ideas
Refine by:
Budget
Sort by:Popular Today
101 - 120 of 586 photos
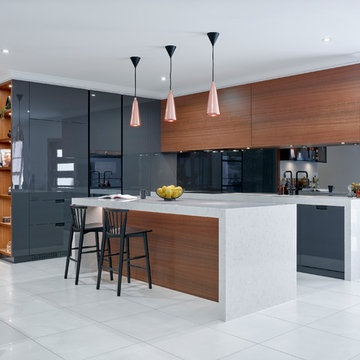
We are please to announce that Top Line Furniture attended the HIA Kitchens and Bathroom Awards night on Saturday the 7th of October 2017 with TMA Kitchen Design. It was an amazing night and in a combined effort Top Line Furniture and TMA Kitchen Design managed to get a win for New Kitchen $30,001 - $45,000, the amazing kitchen is pictured here. We are so thankful to our clients Quentin and Wendy for allowing us to enter their kitchen into the awards but also for attending the awards night with us.
Photos by Phillip Handforth
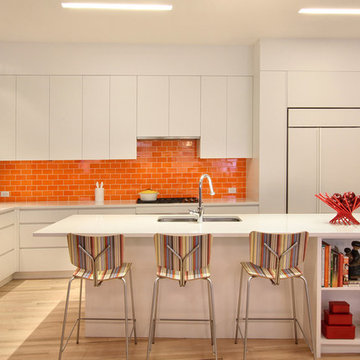
This is an example of a mid-sized contemporary l-shaped kitchen in New York with an undermount sink, flat-panel cabinets, white cabinets, orange splashback, subway tile splashback, panelled appliances, light hardwood floors, with island and quartzite benchtops.
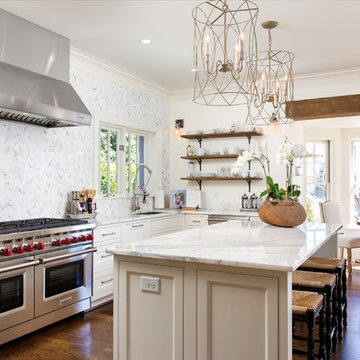
Brendon Pinola
This is an example of a mid-sized country u-shaped eat-in kitchen in Birmingham with an undermount sink, white cabinets, with island, recessed-panel cabinets, marble benchtops, white splashback, marble splashback, panelled appliances, dark hardwood floors, brown floor and white benchtop.
This is an example of a mid-sized country u-shaped eat-in kitchen in Birmingham with an undermount sink, white cabinets, with island, recessed-panel cabinets, marble benchtops, white splashback, marble splashback, panelled appliances, dark hardwood floors, brown floor and white benchtop.
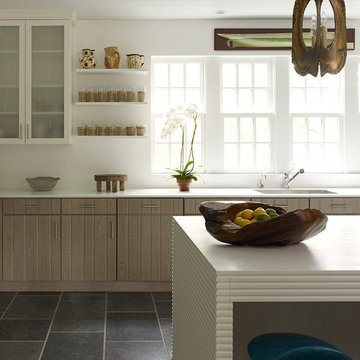
Photo of a mid-sized contemporary u-shaped separate kitchen in New York with an undermount sink, light wood cabinets, white splashback, with island, solid surface benchtops, stainless steel appliances, slate floors and flat-panel cabinets.
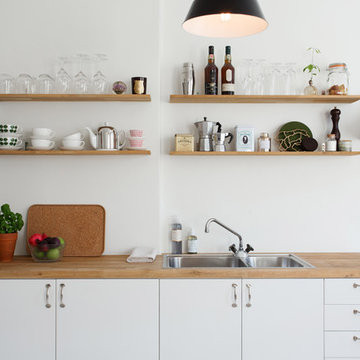
Design ideas for a mid-sized scandinavian single-wall kitchen in Stockholm with white cabinets, stainless steel appliances, a double-bowl sink, flat-panel cabinets, wood benchtops and no island.
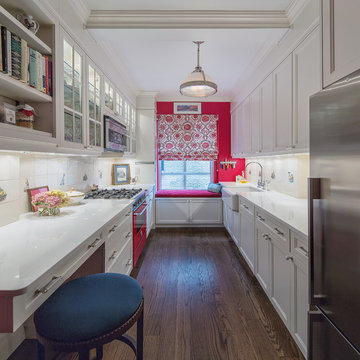
Design ideas for a mid-sized traditional galley kitchen in New York with white splashback, dark hardwood floors, a farmhouse sink, recessed-panel cabinets, white cabinets, coloured appliances and no island.
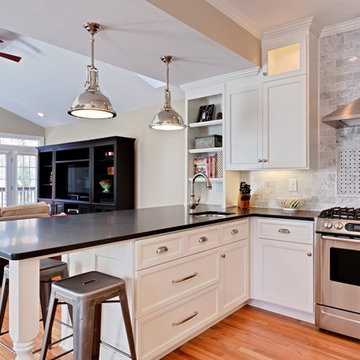
Design ideas for a mid-sized traditional u-shaped open plan kitchen in Atlanta with an undermount sink, recessed-panel cabinets, white cabinets, grey splashback, stainless steel appliances, quartzite benchtops, stone tile splashback, a peninsula and bamboo floors.
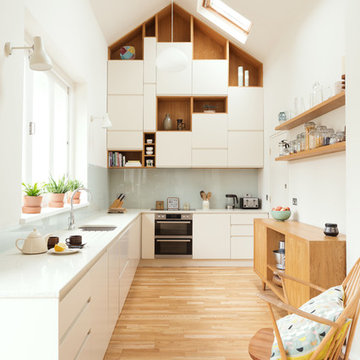
Adam Scot Images
Design ideas for a mid-sized contemporary l-shaped kitchen in London with flat-panel cabinets, white cabinets, recycled glass benchtops, blue splashback, glass sheet splashback, no island, white benchtop, an undermount sink, light hardwood floors and beige floor.
Design ideas for a mid-sized contemporary l-shaped kitchen in London with flat-panel cabinets, white cabinets, recycled glass benchtops, blue splashback, glass sheet splashback, no island, white benchtop, an undermount sink, light hardwood floors and beige floor.
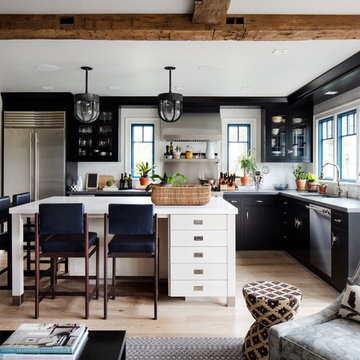
Designed by Karen Berkemeyer
Photographed by Tim Lenz
Interior Design by Dunn & Tighe Interiors
This is an example of a mid-sized eclectic l-shaped open plan kitchen in New York with an undermount sink, black cabinets, quartz benchtops, white splashback, ceramic splashback, stainless steel appliances, light hardwood floors, with island and brown floor.
This is an example of a mid-sized eclectic l-shaped open plan kitchen in New York with an undermount sink, black cabinets, quartz benchtops, white splashback, ceramic splashback, stainless steel appliances, light hardwood floors, with island and brown floor.
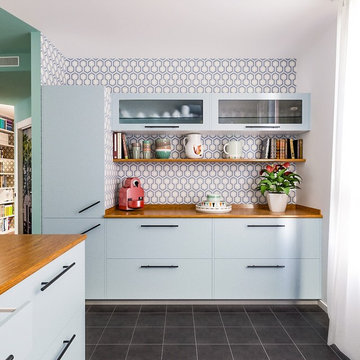
Liadesign
Photo of a mid-sized beach style kitchen in Milan with flat-panel cabinets, wood benchtops, ceramic floors, black floor, blue cabinets and multi-coloured splashback.
Photo of a mid-sized beach style kitchen in Milan with flat-panel cabinets, wood benchtops, ceramic floors, black floor, blue cabinets and multi-coloured splashback.
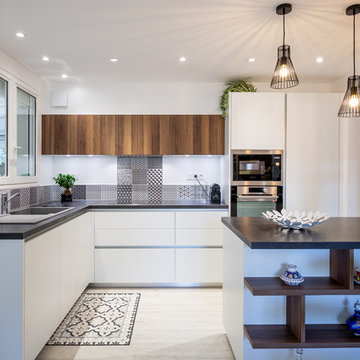
Après : on a transformé une cuisine rustique en une cuisine moderne, lumineuse et fonctionnelle.
Crédit photos Pierre Carreau
Inspiration for a mid-sized scandinavian l-shaped kitchen in Bordeaux with flat-panel cabinets, white cabinets, multi-coloured splashback, cement tile splashback, black appliances, with island, beige floor and black benchtop.
Inspiration for a mid-sized scandinavian l-shaped kitchen in Bordeaux with flat-panel cabinets, white cabinets, multi-coloured splashback, cement tile splashback, black appliances, with island, beige floor and black benchtop.
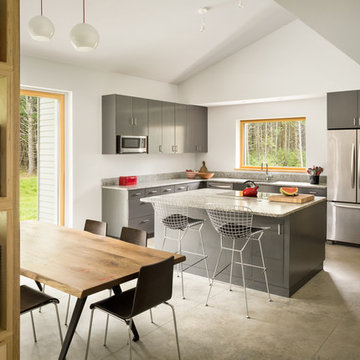
Trent Bell
Inspiration for a mid-sized contemporary l-shaped eat-in kitchen in Portland Maine with a drop-in sink, flat-panel cabinets, grey splashback, stone slab splashback, stainless steel appliances, concrete floors, with island and grey cabinets.
Inspiration for a mid-sized contemporary l-shaped eat-in kitchen in Portland Maine with a drop-in sink, flat-panel cabinets, grey splashback, stone slab splashback, stainless steel appliances, concrete floors, with island and grey cabinets.
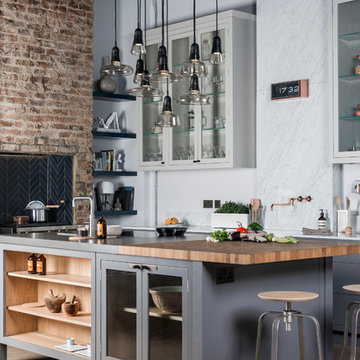
The W9 collection is the epitome of industrial 21st century design. It combines harsh industrial elements with softer touches to create an architectural design that retains a sense of cosiness.
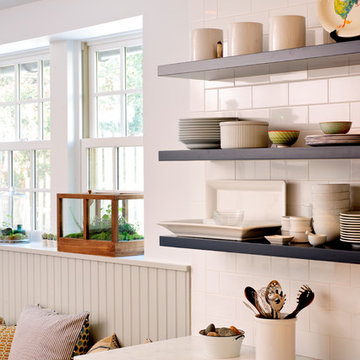
Pinemar, Inc.- Philadelphia General Contractor & Home Builder.
Photos © Paul S. Bartholomew Photography
This is an example of a mid-sized transitional l-shaped kitchen in Philadelphia with grey cabinets, white splashback, subway tile splashback, marble benchtops, a farmhouse sink, open cabinets, stainless steel appliances, dark hardwood floors and with island.
This is an example of a mid-sized transitional l-shaped kitchen in Philadelphia with grey cabinets, white splashback, subway tile splashback, marble benchtops, a farmhouse sink, open cabinets, stainless steel appliances, dark hardwood floors and with island.
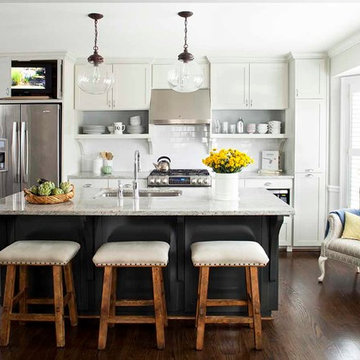
Jeff Herr
Inspiration for a mid-sized transitional galley separate kitchen in Atlanta with an undermount sink, shaker cabinets, white splashback, subway tile splashback, stainless steel appliances, granite benchtops, medium hardwood floors and with island.
Inspiration for a mid-sized transitional galley separate kitchen in Atlanta with an undermount sink, shaker cabinets, white splashback, subway tile splashback, stainless steel appliances, granite benchtops, medium hardwood floors and with island.
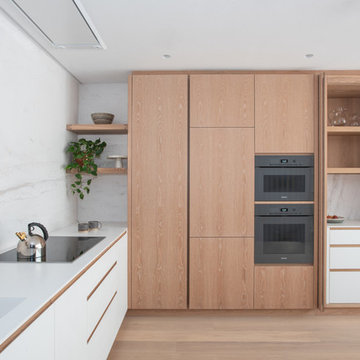
JT Design Specification | Overview
Key Designs: JT Classic in Corian®, JT Original in Veneer
Cladding: Glacier White Corian®, European white oak [custom-veneered]
Handle / Substrate: European white oak [solid timber]
Fascia: European white oak
Worktops: Glacier White Corian®
Splashbacks: Marble
Appliances & Fitments: Miele ArtLine Single Oven, ArtLine Combination Microwave-Oven, Fridge-Freezer, Induction Hob & Dishwasher, Westin Stratus Compact Ceiling Extractor, Vola KV1 Tap
Project architect: Vaidas Vileikis
Photography by Alexandria Hall | AH Photography
Private client
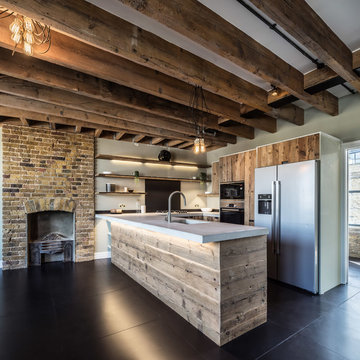
This penthouse unit in a warehouse conversion offers a glimpse into the home life of a celebrity. Reclaimed joists removed from the warehouse were given a new life and reinstalled as the bespoke kitchen doors, shelves and island. This kitchen and dining room of this three-level penthouse use the midlevel floor exclusively, creating the hub of the property. It is a space designed specifically for cooking, dining, entertaining, and relaxation. Concrete, metal, and wood come together in a stunning composition of orthogonal lines.
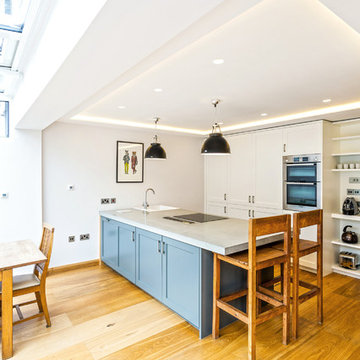
Andy Barker - ©www.andybarker.com
Mid-sized transitional galley open plan kitchen in London with a farmhouse sink, shaker cabinets, stainless steel appliances, light hardwood floors and a peninsula.
Mid-sized transitional galley open plan kitchen in London with a farmhouse sink, shaker cabinets, stainless steel appliances, light hardwood floors and a peninsula.
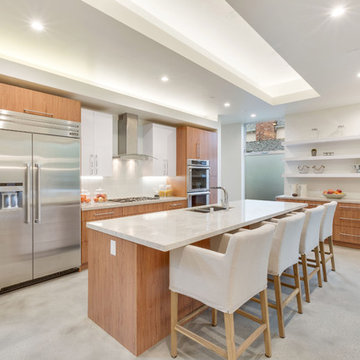
This is an example of a mid-sized contemporary l-shaped kitchen in Los Angeles with with island, an undermount sink, flat-panel cabinets, medium wood cabinets, white splashback and stainless steel appliances.
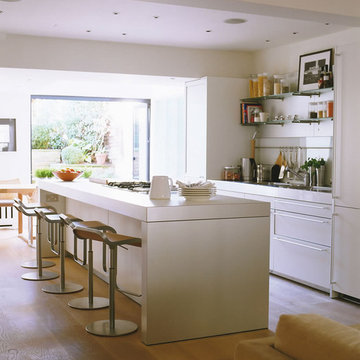
This is an example of a mid-sized contemporary galley open plan kitchen in London with flat-panel cabinets, white cabinets, white splashback, glass sheet splashback, panelled appliances, light hardwood floors and with island.
Mid-sized Kitchen Design Ideas
6