Mid-sized Kitchen Design Ideas
Refine by:
Budget
Sort by:Popular Today
121 - 140 of 586 photos
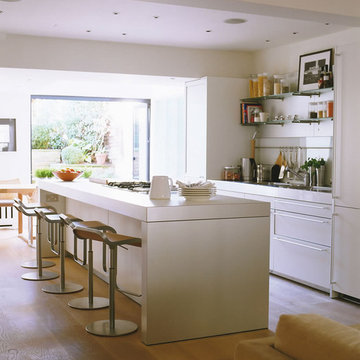
This is an example of a mid-sized contemporary galley open plan kitchen in London with flat-panel cabinets, white cabinets, white splashback, glass sheet splashback, panelled appliances, light hardwood floors and with island.
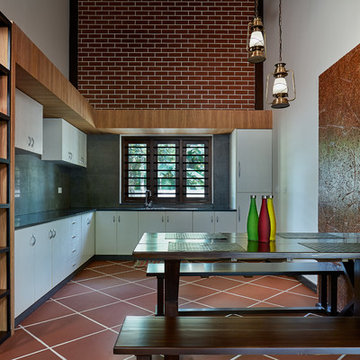
Abdul Jaleel
Design ideas for a mid-sized tropical l-shaped kitchen in Other with flat-panel cabinets, white cabinets, ceramic floors, multiple islands, red floor and black benchtop.
Design ideas for a mid-sized tropical l-shaped kitchen in Other with flat-panel cabinets, white cabinets, ceramic floors, multiple islands, red floor and black benchtop.
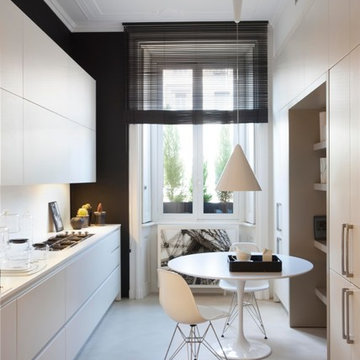
Ampia cucina con lungo piano da lavoro e piano cottura. Faretti a LED incassati sotto i mobiletti superiori che illuminano interamente il piano da lavoro. Tavolo Tulip al centro della stanza per godere della colazione. Parete nera e tenda a listine contrastano il colore dei mobili. A destra nicchia con scaffali.
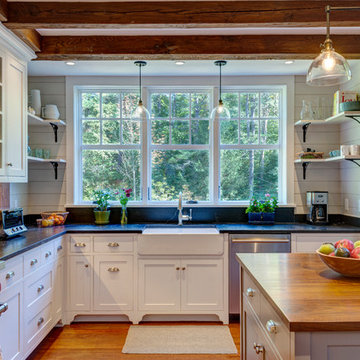
Greg Hubbard Photography
Photo of a mid-sized country l-shaped kitchen in Burlington with a farmhouse sink, white cabinets, soapstone benchtops, stainless steel appliances, medium hardwood floors, with island, shaker cabinets, white splashback and subway tile splashback.
Photo of a mid-sized country l-shaped kitchen in Burlington with a farmhouse sink, white cabinets, soapstone benchtops, stainless steel appliances, medium hardwood floors, with island, shaker cabinets, white splashback and subway tile splashback.
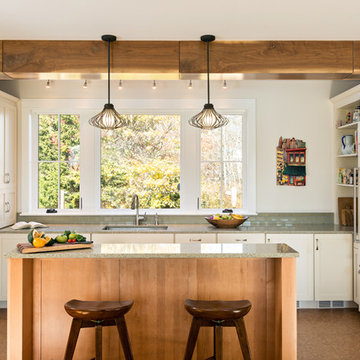
The kitchen opening out to the great room.
Granite counters and custom bar stools, cork flooring in the work area.
Photo by Dan Cutrona.
Design ideas for a mid-sized country kitchen in Boston with an undermount sink, shaker cabinets, white cabinets, recycled glass benchtops, panelled appliances, cork floors and with island.
Design ideas for a mid-sized country kitchen in Boston with an undermount sink, shaker cabinets, white cabinets, recycled glass benchtops, panelled appliances, cork floors and with island.
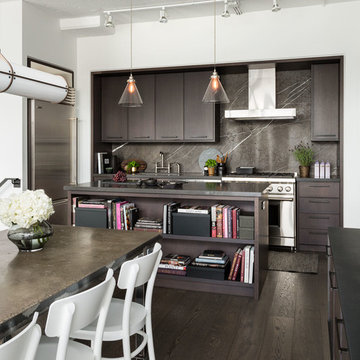
Donna Griffith Photography
Mid-sized industrial l-shaped eat-in kitchen in Toronto with an undermount sink, flat-panel cabinets, dark wood cabinets, marble benchtops, stone slab splashback, stainless steel appliances, dark hardwood floors, with island, brown splashback and brown floor.
Mid-sized industrial l-shaped eat-in kitchen in Toronto with an undermount sink, flat-panel cabinets, dark wood cabinets, marble benchtops, stone slab splashback, stainless steel appliances, dark hardwood floors, with island, brown splashback and brown floor.
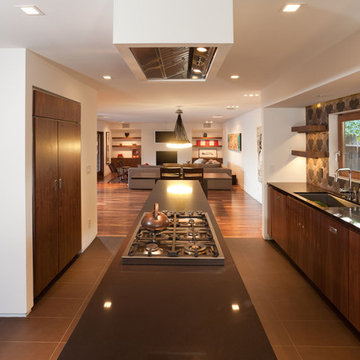
Whole house remodel of a mid-century modern cmu home built in the 1950's. Warm white walls with solid walnut floor planks and walnut millwork. Chocolate Corian countertops. Large format porcelain tile. Heath Ceramics backsplash.
Mike Graff
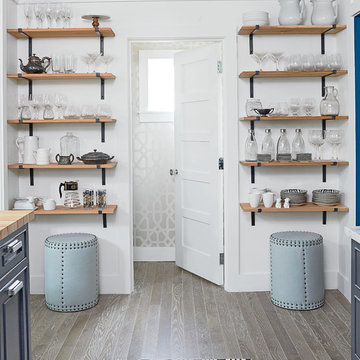
“Courtesy Coastal Living, a division of Time Inc. Lifestyle Group, photograph by Tria Giovan and Jean Allsopp. COASTAL LIVING is a registered trademark of Time Inc. Lifestyle Group and is used with permission.”
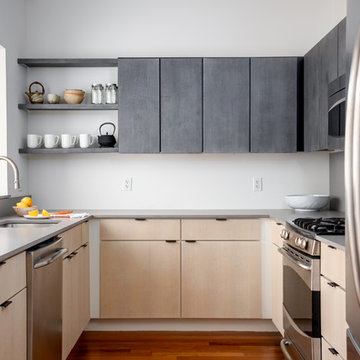
Danielle Robertson Photography
This is an example of a mid-sized contemporary u-shaped separate kitchen in Boston with a single-bowl sink, flat-panel cabinets, grey cabinets, quartz benchtops, grey splashback, stone slab splashback, stainless steel appliances, medium hardwood floors, no island, brown floor and grey benchtop.
This is an example of a mid-sized contemporary u-shaped separate kitchen in Boston with a single-bowl sink, flat-panel cabinets, grey cabinets, quartz benchtops, grey splashback, stone slab splashback, stainless steel appliances, medium hardwood floors, no island, brown floor and grey benchtop.
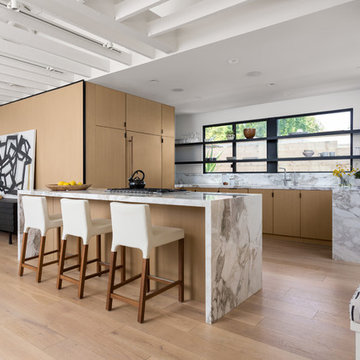
Kitchen beyond. White Oak cabinet panels wrap into Living Room. Inspired by Japanese tatami mats. Photo by Clark Dugger
Inspiration for a mid-sized contemporary u-shaped open plan kitchen in Los Angeles with a double-bowl sink, flat-panel cabinets, light wood cabinets, marble benchtops, white splashback, marble splashback, panelled appliances, light hardwood floors, a peninsula and beige floor.
Inspiration for a mid-sized contemporary u-shaped open plan kitchen in Los Angeles with a double-bowl sink, flat-panel cabinets, light wood cabinets, marble benchtops, white splashback, marble splashback, panelled appliances, light hardwood floors, a peninsula and beige floor.
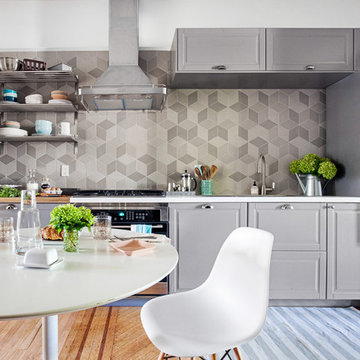
Inspiration for a mid-sized transitional single-wall eat-in kitchen in New York with grey cabinets, grey splashback, no island and medium hardwood floors.
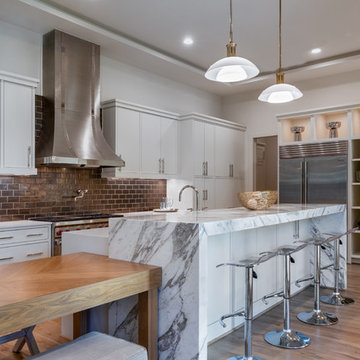
JR Woody Photography
Mid-sized transitional l-shaped open plan kitchen in Houston with flat-panel cabinets, white cabinets, brown splashback, subway tile splashback, stainless steel appliances, with island, an undermount sink, solid surface benchtops, light hardwood floors, beige floor and white benchtop.
Mid-sized transitional l-shaped open plan kitchen in Houston with flat-panel cabinets, white cabinets, brown splashback, subway tile splashback, stainless steel appliances, with island, an undermount sink, solid surface benchtops, light hardwood floors, beige floor and white benchtop.
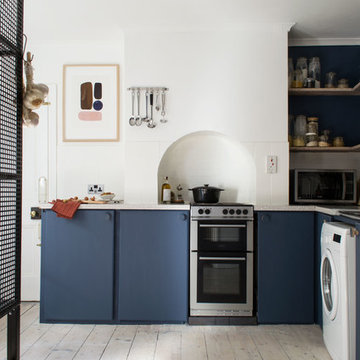
Nordic blue kitchen refresh using existing kitchen units and fittings. © Tiffany Grant-Riley
Mid-sized scandinavian l-shaped separate kitchen in Kent with flat-panel cabinets, blue cabinets, laminate benchtops, white splashback, cement tile splashback, stainless steel appliances, light hardwood floors, no island, white floor and beige benchtop.
Mid-sized scandinavian l-shaped separate kitchen in Kent with flat-panel cabinets, blue cabinets, laminate benchtops, white splashback, cement tile splashback, stainless steel appliances, light hardwood floors, no island, white floor and beige benchtop.
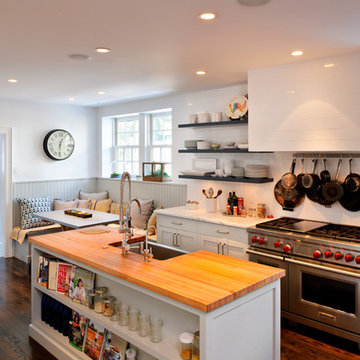
Pinemar, Inc.- Philadelphia General Contractor & Home Builder.
Edge grain Maple butcher block countertop on the Kitchen Island, hands free kitchen faucet.
Photos © Paul S. Bartholomew Photography
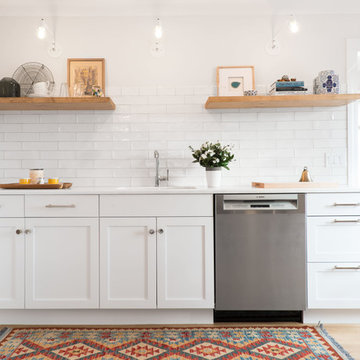
Tamara Flanagan
This is an example of a mid-sized traditional kitchen in Other with shaker cabinets, marble benchtops, white splashback, white cabinets, subway tile splashback, stainless steel appliances, light hardwood floors and beige floor.
This is an example of a mid-sized traditional kitchen in Other with shaker cabinets, marble benchtops, white splashback, white cabinets, subway tile splashback, stainless steel appliances, light hardwood floors and beige floor.
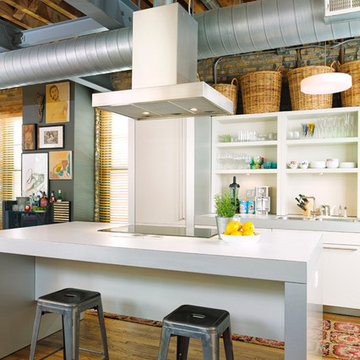
Photo of a mid-sized industrial kitchen in Other with a double-bowl sink, medium hardwood floors and with island.
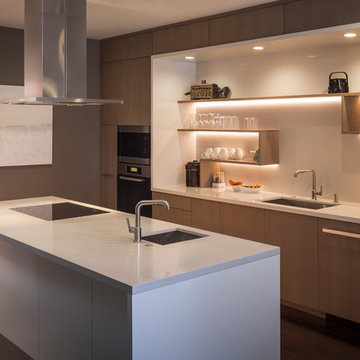
The remodeling of the kitchen and bathroom forms the core of this interior renovation.
The existing peninsula design and cabinetry broke up the ‘great room’ and stood the kitchen as a distinct element within the room. Our design strategy operates more on a principle of integration. As such, we created a galley condition with a spine of cabinetry and appliances that anchors to the long wall of the room. The feature design element is the solid Caesarstone backsplash which appears to be carved from the wall itself.
The particular challenge in the windowless bathroom was how to create an inviting, expanded sense of depth without a resulting cave-like feel. Removal of a half wall, soffit and tub unified the space overall. We reinforced the unification with the deployment of a single large format tile spec. Smaller details such as touch latch cabinetry hardware and flush conditions between tile, wall and mirror further the principle that simpler is bigger, deeper and more inviting.
We were also charged with elevating what was a pedestrian 1990’s townhouse to something more sophisticated and engaging. Our approach was to first remove builder grade detailing around windows and railings. Then, we introduced simplified profiles and glass guardrails that would extend a consistency established in the new kitchen and bathroom designs.
photo by Scott Hargis
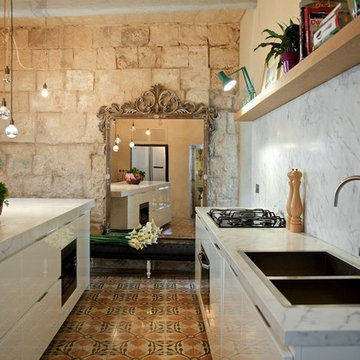
the camilleriparismode project and design studio were entrusted to convert and redesign a 200 year old townhouse situated in the heart of naxxar. the clients wished a large kitchen married to different entertainment spaces as a holistic concept on the ground floor. the first floor would have three bedrooms, thus upstairs and downstairs retaining a ‘family’ home feel which was the owners’ primary preconception. camilleriparismode design studio – careful to respect the structure’s characteristics - remodeled the house to give it a volume and ease of movement between rooms. the staircase turns 180 degrees with each bedroom having individual access and in turn connected through a new concrete bridge. a lightweight glass structure, allowing natural light to flow unhindered throughout the entire house, has replaced an entire wall in the central courtyard. architect ruben lautier undertook the challenge to oversee all structural changes.
the authentic and original patterned cement tiles were kept, the stone ceilings cleaned and pointed and its timber beams painted in soft subtle matt paints form our zuber collection. bolder tones of colours were applied to the walls. roman blinds of large floral patterned fabric, plush sofas and eclectic one-off pieces of furniture as well as artworks make up the decoration of the ground floor.
the master bedroom upstairs and its intricately designed tiles houses an 18th century bed dressed in fine linens form camilleriparismode’s fabric department. the rather grand décor of this room is juxtaposed against the sleek modern ensuite bathroom and a walk-in shower made up of large slab brushed travertine.
photography © brian grech
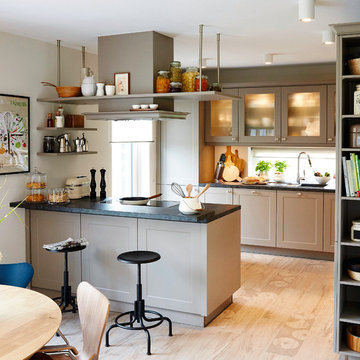
Design ideas for a mid-sized contemporary galley open plan kitchen in Hamburg with black benchtop, shaker cabinets, grey cabinets, a peninsula, beige floor, a drop-in sink, window splashback and light hardwood floors.
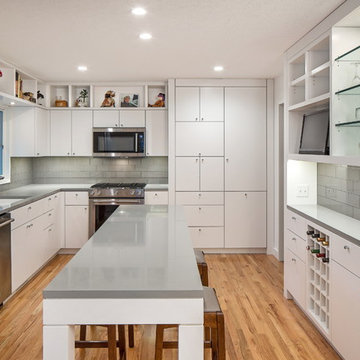
Mid-sized contemporary l-shaped kitchen in Omaha with an undermount sink, flat-panel cabinets, white cabinets, quartzite benchtops, grey splashback, stainless steel appliances, with island, subway tile splashback and medium hardwood floors.
Mid-sized Kitchen Design Ideas
7