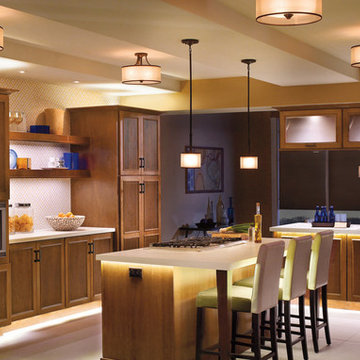Mid-sized Kitchen with Bamboo Floors Design Ideas
Refine by:
Budget
Sort by:Popular Today
21 - 40 of 2,116 photos
Item 1 of 3
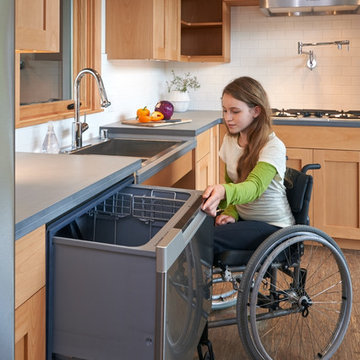
Location: Port Townsend, Washington.
Photography by Dale Lang
Design ideas for a mid-sized transitional l-shaped eat-in kitchen in Seattle with a double-bowl sink, shaker cabinets, light wood cabinets, solid surface benchtops, white splashback, subway tile splashback, stainless steel appliances, bamboo floors and with island.
Design ideas for a mid-sized transitional l-shaped eat-in kitchen in Seattle with a double-bowl sink, shaker cabinets, light wood cabinets, solid surface benchtops, white splashback, subway tile splashback, stainless steel appliances, bamboo floors and with island.
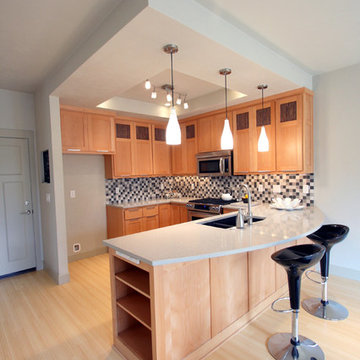
An urban townhome with European Beech Cabinets with a clear laquer finish, engineered quartz counters and bamboo floors.
Mid-sized traditional u-shaped eat-in kitchen in Portland with an undermount sink, shaker cabinets, light wood cabinets, multi-coloured splashback, quartz benchtops, stainless steel appliances, bamboo floors and a peninsula.
Mid-sized traditional u-shaped eat-in kitchen in Portland with an undermount sink, shaker cabinets, light wood cabinets, multi-coloured splashback, quartz benchtops, stainless steel appliances, bamboo floors and a peninsula.
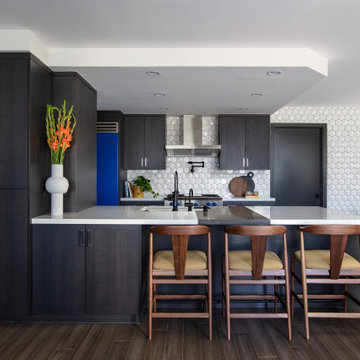
Inspiration for a mid-sized eclectic kitchen in San Diego with an undermount sink, flat-panel cabinets, brown cabinets, white splashback, coloured appliances, bamboo floors, a peninsula, brown floor and white benchtop.

Experience the transformation of your kitchen into a modern masterpiece. Our remodeling project marries functionality with style, boasting sleek new countertops, state-of-the-art appliances, and ample storage solutions to meet your every need. The open design enhances flow and connectivity, creating a welcoming space for family and friends to gather. Elevate your home with a kitchen that blends form and function seamlessly, making everyday moments extraordinary.

This kitchen is the central feature of a "Universal design" for a two-level urban apartment renovation. Universal design creates environments that are accessible to all people, regardless of age, disability or other factors.
Universal design allows us and our loved ones to stay at home during rehabilitation or while living with a disability. Universal design also allows us to age in place while we stay in our homes.
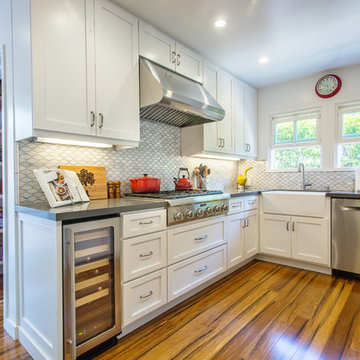
Photos by StudioCeja.com
Design ideas for a mid-sized traditional u-shaped eat-in kitchen in Los Angeles with a farmhouse sink, shaker cabinets, white cabinets, quartz benchtops, stainless steel appliances, bamboo floors, white splashback, porcelain splashback and a peninsula.
Design ideas for a mid-sized traditional u-shaped eat-in kitchen in Los Angeles with a farmhouse sink, shaker cabinets, white cabinets, quartz benchtops, stainless steel appliances, bamboo floors, white splashback, porcelain splashback and a peninsula.
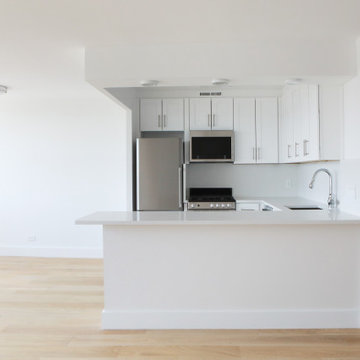
Showing the open style modern kitchen with a dine in island & bamboo light flooring flowing throughout the apt into the kitchen. Also the stainless steel appliances as well as shaker style kitchen cabinet doors.
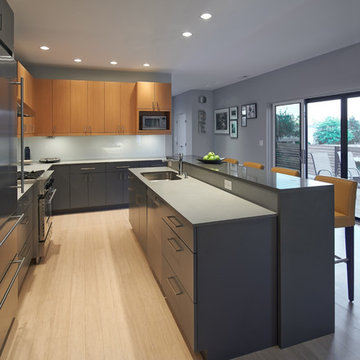
Dale Lang
Inspiration for a mid-sized contemporary l-shaped open plan kitchen in Seattle with with island, flat-panel cabinets, light wood cabinets, quartz benchtops, blue splashback, glass sheet splashback, stainless steel appliances, an undermount sink and bamboo floors.
Inspiration for a mid-sized contemporary l-shaped open plan kitchen in Seattle with with island, flat-panel cabinets, light wood cabinets, quartz benchtops, blue splashback, glass sheet splashback, stainless steel appliances, an undermount sink and bamboo floors.
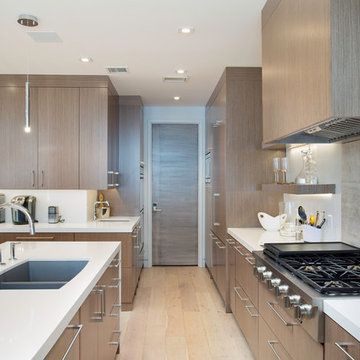
Kitchen Space
https://www.kaikenphotography.com/
Photo of a mid-sized l-shaped open plan kitchen in Salt Lake City with an undermount sink, flat-panel cabinets, beige cabinets, marble benchtops, grey splashback, marble splashback, stainless steel appliances, bamboo floors, multiple islands, beige floor and white benchtop.
Photo of a mid-sized l-shaped open plan kitchen in Salt Lake City with an undermount sink, flat-panel cabinets, beige cabinets, marble benchtops, grey splashback, marble splashback, stainless steel appliances, bamboo floors, multiple islands, beige floor and white benchtop.
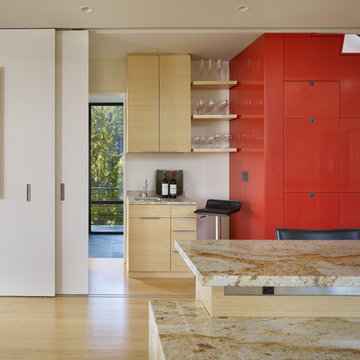
Photographer: Benjamin Benschneider
Photo of a mid-sized modern single-wall open plan kitchen in Seattle with flat-panel cabinets, granite benchtops, light wood cabinets, with island, an undermount sink and bamboo floors.
Photo of a mid-sized modern single-wall open plan kitchen in Seattle with flat-panel cabinets, granite benchtops, light wood cabinets, with island, an undermount sink and bamboo floors.
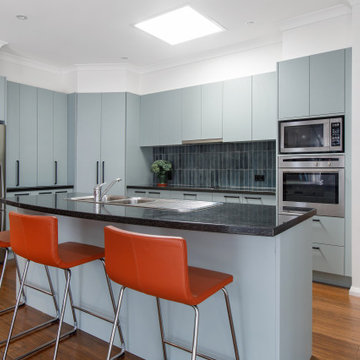
The layout of the original kitchen worked well for the new owners but needed to be updated. All cabinet fronts and panels were replaced along with the splashback to give the kitchen a fresh feel
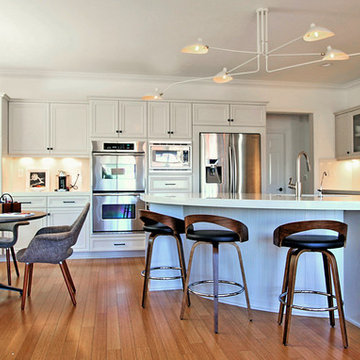
Mid-sized scandinavian l-shaped kitchen in Orange County with an undermount sink, grey cabinets, quartz benchtops, white splashback, stainless steel appliances, bamboo floors, with island, brown floor and recessed-panel cabinets.
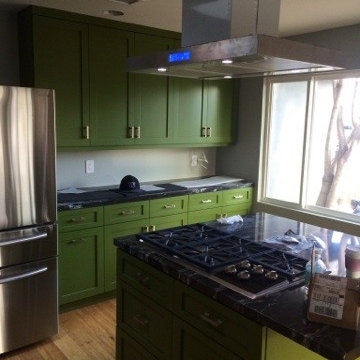
Just waiting for the backsplash!
Design ideas for a mid-sized eclectic eat-in kitchen in San Diego with a single-bowl sink, shaker cabinets, green cabinets, granite benchtops, stainless steel appliances, bamboo floors and with island.
Design ideas for a mid-sized eclectic eat-in kitchen in San Diego with a single-bowl sink, shaker cabinets, green cabinets, granite benchtops, stainless steel appliances, bamboo floors and with island.
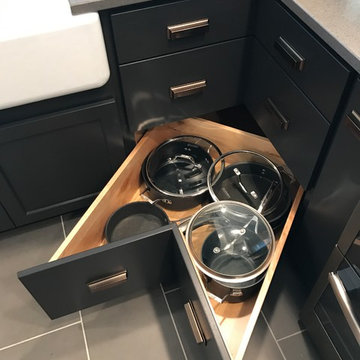
The kitchen was designed in Starmark Cabinetry's Maple Cosmopolitan featuring a tuxedo style with White and Graphite finishes. The Vicostone quartz counters are Sparkling Grey Poilshed. Hardware is from Hickory Hardware in Verona Bronze. Appliances from GE in Slate with a Sharp microwave drawer.
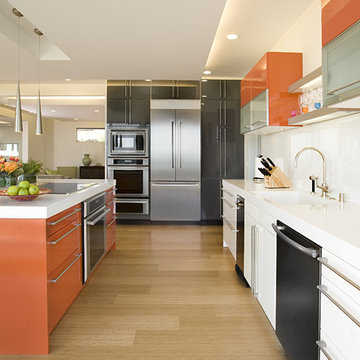
The glass cook top is located on the center island.
Mid-sized contemporary galley eat-in kitchen in San Francisco with stainless steel appliances, an integrated sink, flat-panel cabinets, orange cabinets, white splashback, bamboo floors and beige floor.
Mid-sized contemporary galley eat-in kitchen in San Francisco with stainless steel appliances, an integrated sink, flat-panel cabinets, orange cabinets, white splashback, bamboo floors and beige floor.
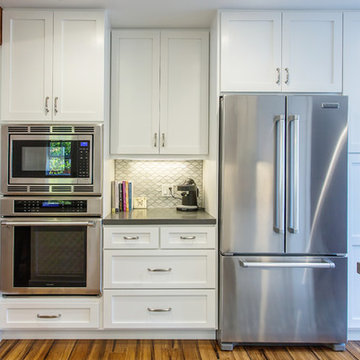
Photos by StudioCeja.com
Inspiration for a mid-sized traditional u-shaped eat-in kitchen in Los Angeles with a farmhouse sink, shaker cabinets, white cabinets, quartz benchtops, grey splashback, stainless steel appliances, bamboo floors, porcelain splashback and a peninsula.
Inspiration for a mid-sized traditional u-shaped eat-in kitchen in Los Angeles with a farmhouse sink, shaker cabinets, white cabinets, quartz benchtops, grey splashback, stainless steel appliances, bamboo floors, porcelain splashback and a peninsula.
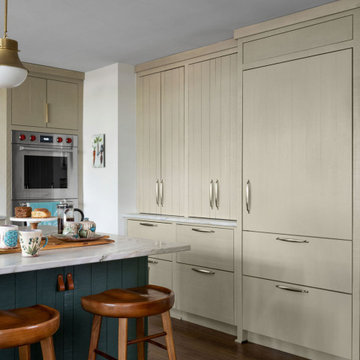
Photo of a mid-sized transitional l-shaped eat-in kitchen in Atlanta with a farmhouse sink, beige cabinets, quartzite benchtops, blue splashback, terra-cotta splashback, stainless steel appliances, bamboo floors, with island, brown floor and white benchtop.
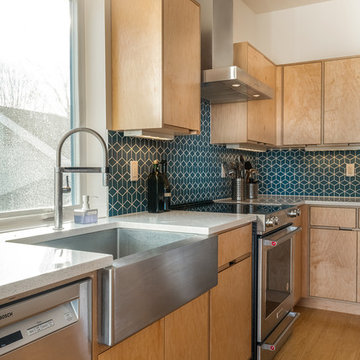
Architect: Grouparchitect.
Builder: Barlow Construction.
Photographer: AMF Photography
This is an example of a mid-sized modern l-shaped open plan kitchen in Seattle with a farmhouse sink, flat-panel cabinets, light wood cabinets, quartz benchtops, blue splashback, cement tile splashback, stainless steel appliances, bamboo floors, with island, brown floor and white benchtop.
This is an example of a mid-sized modern l-shaped open plan kitchen in Seattle with a farmhouse sink, flat-panel cabinets, light wood cabinets, quartz benchtops, blue splashback, cement tile splashback, stainless steel appliances, bamboo floors, with island, brown floor and white benchtop.
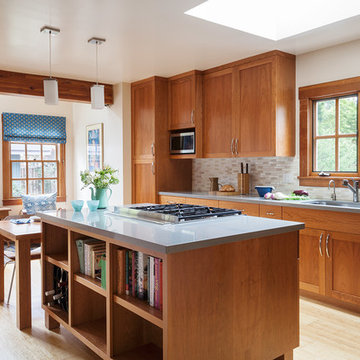
Comfortable seating close to the kitchen allows guests to converse with the cook. A pop up vent on the island eliminates the need for a hood hanging in the middle of the room.
Photos by- Michele Lee Willson
Mid-sized Kitchen with Bamboo Floors Design Ideas
2
