Mid-sized Kitchen with Green Benchtop Design Ideas
Refine by:
Budget
Sort by:Popular Today
41 - 60 of 1,118 photos
Item 1 of 3
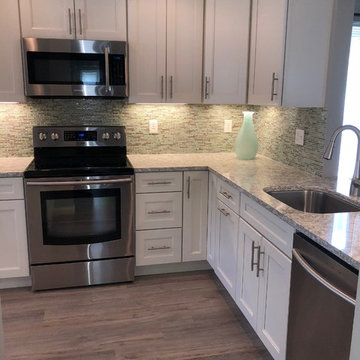
The original kitchen was dark, boring and very "builder grade"- While the layout was not changed very much the way this kitchen functions did. With removing the wall it made this kitchen feel much larger and less closed in. It is light and airy and our client loves her new kitchen.
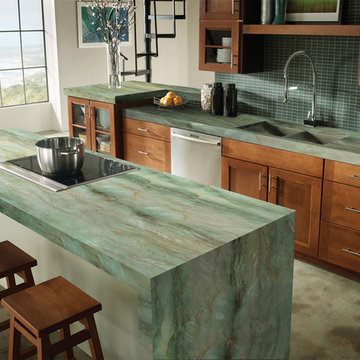
Kitchen featuring Gaya Quartzite counter top. Gaya Quartzite is a vision of soft green colors. Its lush hues accented with veins of white make for a striking and memorable impact. Sure to make any project truly unique, this exotic stone is perfect for kitchen countertops and bathroom vanities.
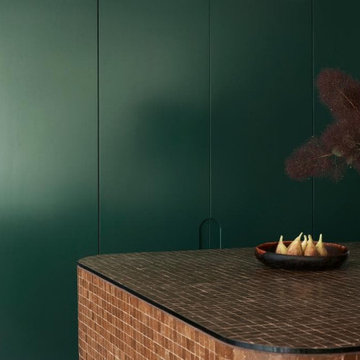
A mid-century modern home renovation using earthy tones and textures throughout with a pop of colour and quirky design features balanced with strong, clean lines of modem and minimalist design.
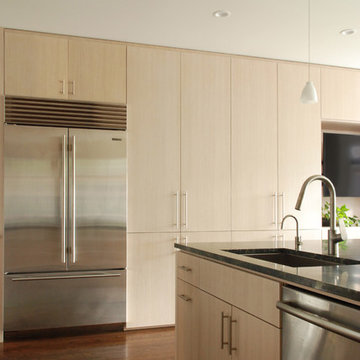
A new custom kitchen in Lincoln Park
Design ideas for a mid-sized contemporary l-shaped kitchen in Chicago with an undermount sink, flat-panel cabinets, light wood cabinets, quartzite benchtops, white splashback, subway tile splashback, stainless steel appliances, dark hardwood floors, with island, brown floor and green benchtop.
Design ideas for a mid-sized contemporary l-shaped kitchen in Chicago with an undermount sink, flat-panel cabinets, light wood cabinets, quartzite benchtops, white splashback, subway tile splashback, stainless steel appliances, dark hardwood floors, with island, brown floor and green benchtop.
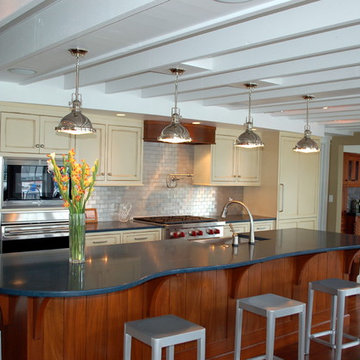
A second floor kitchen with painted cabinets and mahogany accents is located beneath the rebuilt third floor. Joists were left exposed to give added height to an otherwise low ceiling.
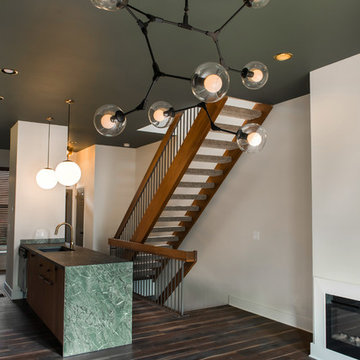
A view showing the kitchen and living light fixtures, and the flow between the two spaces.
This is an example of a mid-sized contemporary galley eat-in kitchen in St Louis with a double-bowl sink, flat-panel cabinets, white cabinets, laminate benchtops, green splashback, stainless steel appliances, with island, brown floor, green benchtop and vinyl floors.
This is an example of a mid-sized contemporary galley eat-in kitchen in St Louis with a double-bowl sink, flat-panel cabinets, white cabinets, laminate benchtops, green splashback, stainless steel appliances, with island, brown floor, green benchtop and vinyl floors.
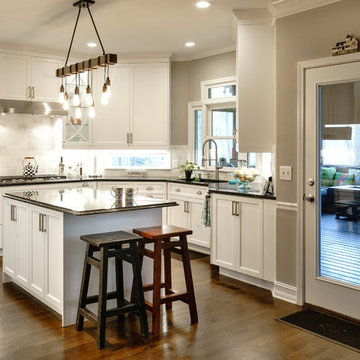
Photo of a mid-sized transitional u-shaped eat-in kitchen in Atlanta with an undermount sink, recessed-panel cabinets, white cabinets, granite benchtops, beige splashback, travertine splashback, stainless steel appliances, dark hardwood floors, with island, brown floor and green benchtop.
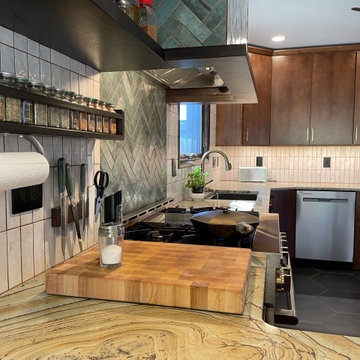
A Davenport Quad Cities kitchen get remodeled featuring Mid Century Modern style lighting, Koch Birch slab Liberty cabinets in the Chestnut stain, unique pattern natural stone countertops, black hex tile floors, and white and green tiled backsplash. Kitchen remodeled start to finish by Village Home Stores.
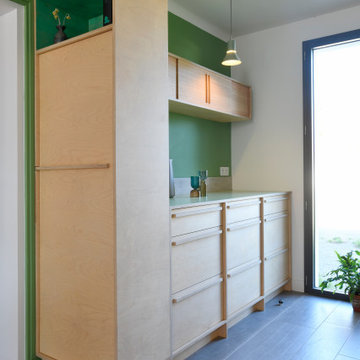
Design ideas for a mid-sized scandinavian galley open plan kitchen in Nantes with light wood cabinets, laminate benchtops, grey splashback, no island and green benchtop.
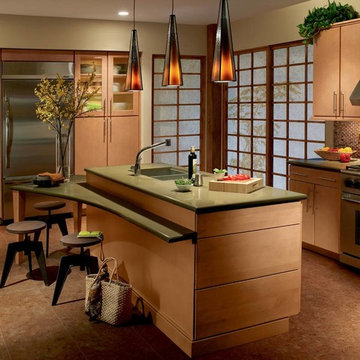
Design ideas for a mid-sized asian single-wall separate kitchen in Other with a double-bowl sink, flat-panel cabinets, beige cabinets, quartz benchtops, brown splashback, stainless steel appliances, porcelain floors, with island, brown floor and green benchtop.
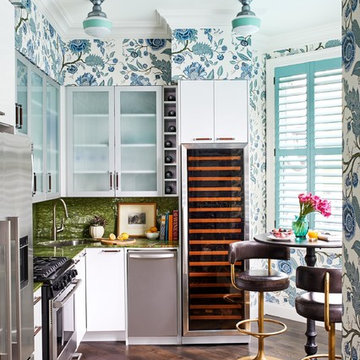
The clients wanted a comfortable home fun for entertaining, pet-friendly, and easy to maintain — soothing, yet exciting. Bold colors and fun accents bring this home to life!
Project designed by Boston interior design studio Dane Austin Design. They serve Boston, Cambridge, Hingham, Cohasset, Newton, Weston, Lexington, Concord, Dover, Andover, Gloucester, as well as surrounding areas.
For more about Dane Austin Design, click here: https://daneaustindesign.com/
To learn more about this project, click here:
https://daneaustindesign.com/logan-townhouse
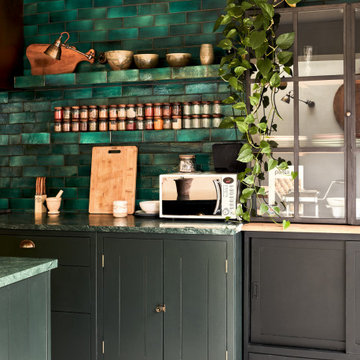
This is an example of a mid-sized single-wall eat-in kitchen in London with a drop-in sink, glass-front cabinets, black cabinets, marble benchtops, green splashback, ceramic splashback, panelled appliances, ceramic floors, with island, grey floor and green benchtop.
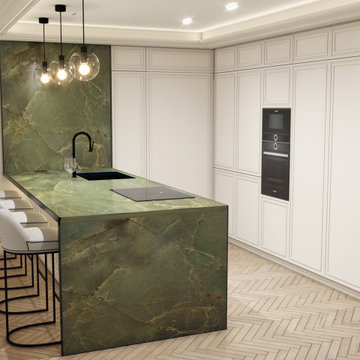
Cada vez más las cocinas son puntos de encuentro en una vivienda, ya no solo se usan para cocinar si no que nos reunimos con nuestros amigos para tomarnos una copa de vino, nos sentamos para trabajar, los niños hacen sus deberes...por lo que su agenda de necesidades cada vez aumenta teniendo que tener en cuenta muchos más factores.
.
Para esta cocina hemos diseñado una espectacular encimera que nos permite tener espacio para trabajar, leer, cocinar...el color verde del porcelanico Emerald de @porcelanosa ha creado un espacio elegante, atráctivo y contemporáneo, no nos puede gustar más su acabado.
No nos podemos olvidar de las molduras de Orac Decor que siempre nos ayudan tanto a definir los espacios y a crear los detalles, en este caso enmarcando cada uno de los cajones ocultos de la cocina.
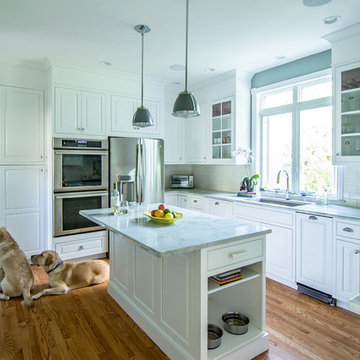
Design, Fabrication, Install and Photography by MacLaren Kitchen and Bath
Cabinetry: Centra/Mouser Square Inset style. Coventry Doors/Drawers and select Slab top drawers. Semi-Custom Cabinetry, mouldings and hardware installed by MacLaren and adjusted onsite.
Decorative Hardware: Jeffrey Alexander/Florence Group Cups and Knobs
Backsplash: Handmade Subway Tile in Crackled Ice with Custom ledge and frame installed in Sea Pearl Quartzite
Countertops: Sea Pearl Quartzite with a Half-Round-Over Edge
Sink: Blanco Large Single Bowl in Metallic Gray
Extras: Modified wooden hood frame, Custom Doggie Niche feature for dog platters and treats drawer, embellished with a custom Corian dog-bone pull.
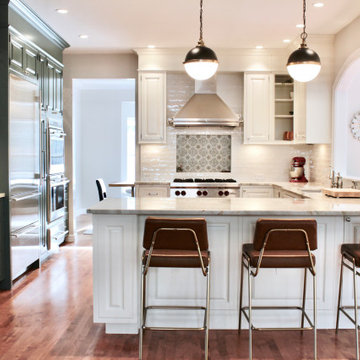
Photo of a mid-sized traditional u-shaped kitchen in New York with a double-bowl sink, raised-panel cabinets, green cabinets, quartzite benchtops, white splashback, ceramic splashback, stainless steel appliances, medium hardwood floors, no island, brown floor and green benchtop.
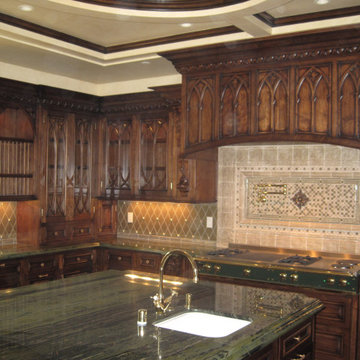
Mid-sized mediterranean l-shaped eat-in kitchen in Orange County with a farmhouse sink, beaded inset cabinets, dark wood cabinets, onyx benchtops, multi-coloured splashback, stone tile splashback, panelled appliances, with island and green benchtop.
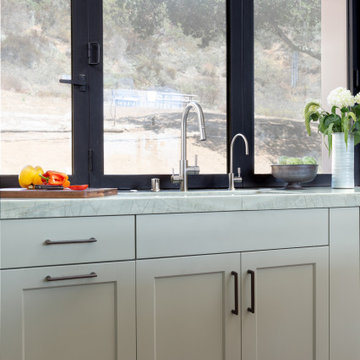
The hands free pedal Faucet by Principle Faucets.
Inspiration for a mid-sized modern l-shaped open plan kitchen in Other with an undermount sink, shaker cabinets, green cabinets, quartzite benchtops, beige splashback, ceramic splashback, panelled appliances, medium hardwood floors, with island, brown floor and green benchtop.
Inspiration for a mid-sized modern l-shaped open plan kitchen in Other with an undermount sink, shaker cabinets, green cabinets, quartzite benchtops, beige splashback, ceramic splashback, panelled appliances, medium hardwood floors, with island, brown floor and green benchtop.
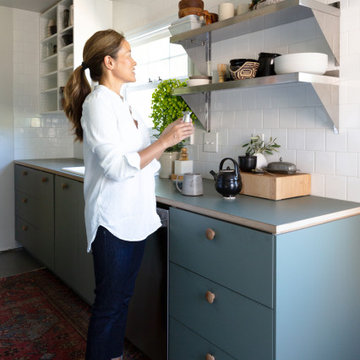
A slight nod to Scandinavian design with the flat front kitchen cabinet doors and wood knobs as pulls. The floating stainless steel shelves allow for an artful curation of meaningful everyday objects within easy reach. Previous upper cabinets were removed to allow for more light and airiness above to bounce around.

A city condo needed an uplift, all finishes started to feel outdated, the kitchen's layout did not work for a dynamic couple who love to entertain and play Bridge with their friends on the regular basis.
We developed a plan how to provide a luxurious experience and necessary changes in the limited space. The condo has some physical limitations as well, such as the load bearing walls could not be changed, the duct work had to stay in place, and the floor finishes had to satisfy strict sound restrictions.

Mid-sized transitional u-shaped separate kitchen in Austin with a single-bowl sink, recessed-panel cabinets, grey cabinets, quartzite benchtops, white splashback, porcelain splashback, stainless steel appliances, light hardwood floors, with island, beige floor and green benchtop.
Mid-sized Kitchen with Green Benchtop Design Ideas
3