Mid-sized Kitchen with Limestone Benchtops Design Ideas
Refine by:
Budget
Sort by:Popular Today
41 - 60 of 2,070 photos
Item 1 of 3
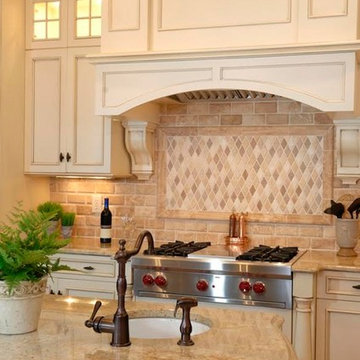
Design ideas for a mid-sized traditional separate kitchen in Dallas with an undermount sink, recessed-panel cabinets, beige cabinets, limestone benchtops, beige splashback, brick splashback, stainless steel appliances, medium hardwood floors and with island.
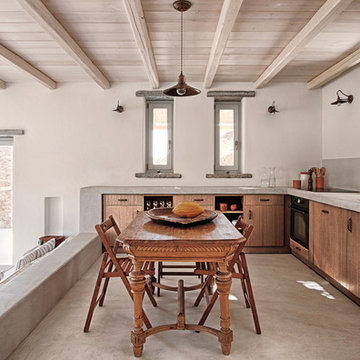
Dimitris Kleanthis, Betty Tsaousi, Nikos Zoulamopoulos, Vasislios Vakis, Eftratios Komis
Inspiration for a mid-sized mediterranean l-shaped eat-in kitchen in Barcelona with an undermount sink, flat-panel cabinets, medium wood cabinets, limestone benchtops, grey splashback, black appliances, no island, concrete floors, grey floor and grey benchtop.
Inspiration for a mid-sized mediterranean l-shaped eat-in kitchen in Barcelona with an undermount sink, flat-panel cabinets, medium wood cabinets, limestone benchtops, grey splashback, black appliances, no island, concrete floors, grey floor and grey benchtop.
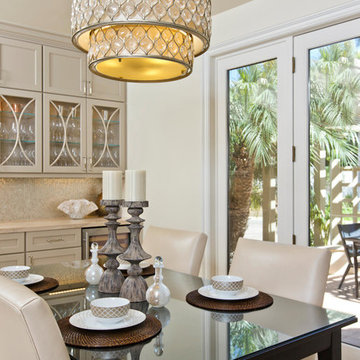
Kitchen Remodel highlights a spectacular mix of finishes bringing this transitional kitchen to life. A balance of wood and painted cabinetry for this Millennial Couple offers their family a kitchen that they can share with friends and family. The clients were certain what they wanted in their new kitchen, they choose Dacor appliances and specially wanted a refrigerator with furniture paneled doors. The only company that would create these refrigerator doors are a full eclipse style without a center bar was a custom cabinet company Ovation Cabinetry. The client had a clear vision about the finishes including the rich taupe painted cabinets which blend perfect with the glam backsplash.
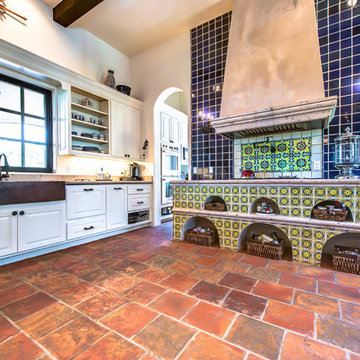
12x12 Antique Saltillo tile. Tile was ordered presealed, installed by Rustico Tile and Stone. Dark grout was left behind in texture to create a reclaimed terracotta tile look. Topcoat sealed with Terranano Sealer in Low Gloss finish.
Counters and bottom of hood is Pinon Cantera stone with painted Talavera Tiles throughout.
Materials Supplied and Installed by Rustico Tile and Stone. Wholesale prices and Worldwide Shipping.
(512) 260-9111 / info@rusticotile.com / RusticoTile.com
Rustico Tile and Stone
Photos by Jeff Harris, Austin Imaging
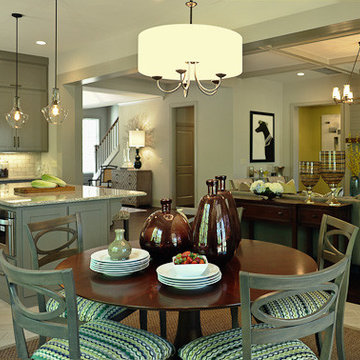
A mid-sized transitional open-concept house that impresses with its warm, neutral color palette combined with splashes of purple, green, and blue hues.
An eat-in kitchen is given visual boundaries and elegant materials serves as a welcome replacement for a classic dining room with a round, wooden table paired with sage green wooden and upholstered dining chairs, and large, glass centerpieces, and a chandelier.
The kitchen is clean and elegant with shaker cabinets, pendant lighting, a large island, and light-colored granite countertops to match the light-colored flooring.
Home designed by Aiken interior design firm, Nandina Home & Design. They serve Augusta, Georgia, as well as Columbia and Lexington, South Carolina.
For more about Nandina Home & Design, click here: https://nandinahome.com/
To learn more about this project, click here: http://nandinahome.com/portfolio/woodside-model-home/
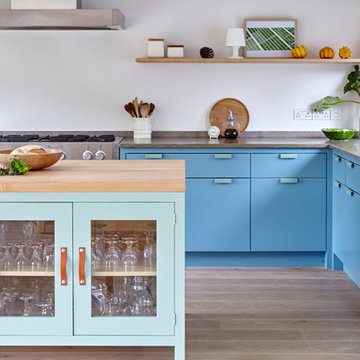
Mid-sized contemporary eat-in kitchen in Other with an undermount sink, blue cabinets, limestone benchtops, stainless steel appliances, light hardwood floors and with island.
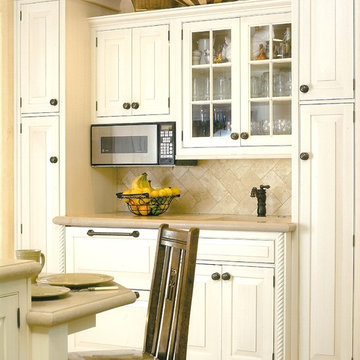
This is the second of three separate home remodels San Luis Kitchen provided for this client. We went for a refined elegant style using Wood-Mode cabinetry in an inset doorstyle with a vintage white finish. The kitchen features a built-in refrigerator, a wide roll-out shelf pantry, wood hood, wine refrigerator with carved trim details, refrigerated drawers, rope moulding, and large stacked crown. Also note the island with abundant display storage and turned post details. A monochromatic decorating scheme was employed throughout. You can see a display with similar styling at San Luis Kitchen's showroom.
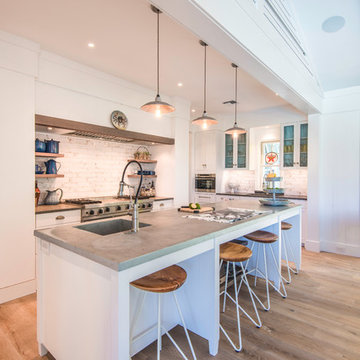
Design ideas for a mid-sized eclectic u-shaped open plan kitchen in Tampa with an undermount sink, shaker cabinets, white cabinets, limestone benchtops, white splashback, subway tile splashback, panelled appliances, light hardwood floors, with island, beige floor and grey benchtop.
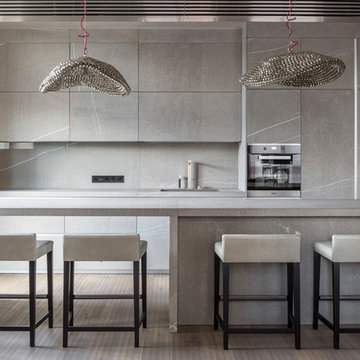
Евгений Кулибаба
Design ideas for a mid-sized contemporary galley open plan kitchen in Moscow with an integrated sink, flat-panel cabinets, grey cabinets, limestone benchtops, grey splashback, limestone splashback, stainless steel appliances, light hardwood floors, with island, beige floor and grey benchtop.
Design ideas for a mid-sized contemporary galley open plan kitchen in Moscow with an integrated sink, flat-panel cabinets, grey cabinets, limestone benchtops, grey splashback, limestone splashback, stainless steel appliances, light hardwood floors, with island, beige floor and grey benchtop.
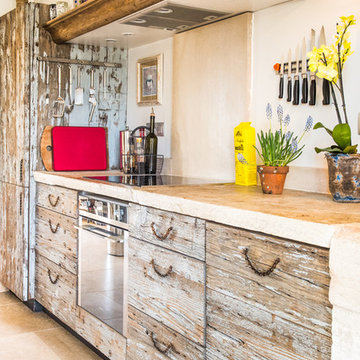
Cuisine par Laurent Passe
Crédit photo Virginie Ovessian
Inspiration for a mid-sized eclectic single-wall separate kitchen in Other with distressed cabinets, beige splashback, a drop-in sink, beaded inset cabinets, limestone benchtops, limestone splashback, stainless steel appliances, limestone floors, with island, beige floor and beige benchtop.
Inspiration for a mid-sized eclectic single-wall separate kitchen in Other with distressed cabinets, beige splashback, a drop-in sink, beaded inset cabinets, limestone benchtops, limestone splashback, stainless steel appliances, limestone floors, with island, beige floor and beige benchtop.
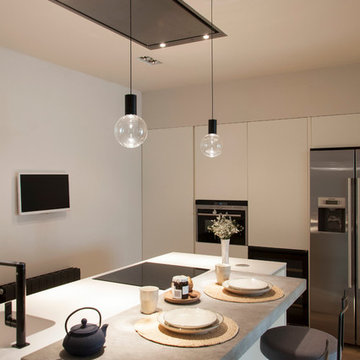
Inspiration for a mid-sized mediterranean eat-in kitchen in Barcelona with white cabinets, limestone benchtops and with island.
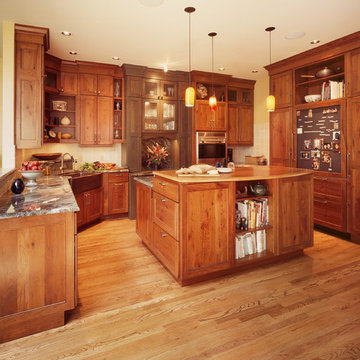
Photos by Philip Wegener Photography.
This renovated Cherry Creek townhome lost it's 1980's almond formica kitchen, replaced by this unfitted-look distressed cherry kitchen. Countertops are at three different heights, including a 33" high baking center at the stained cabinet. Large single bowl copper sink. Wolf and SubZero appliances. Cabinets were stacked for maximum storage. Kitchen is open to family room on left and breakfast nook behind camera.
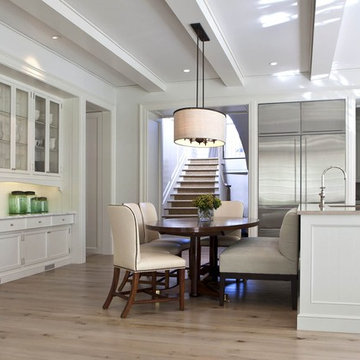
Design ideas for a mid-sized transitional u-shaped open plan kitchen in Charlotte with an undermount sink, shaker cabinets, white cabinets, limestone benchtops, white splashback, timber splashback, stainless steel appliances, light hardwood floors, with island and beige floor.
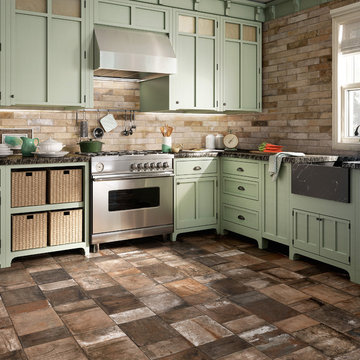
Photo Credit: Sant'Agostino Ceramiche
Tileshop
16216 Raymer Street
Van Nuys, CA 91406
Other California Locations: Berkeley and San Jose
Photo of a mid-sized country l-shaped kitchen pantry in Los Angeles with an integrated sink, raised-panel cabinets, green cabinets, limestone benchtops, beige splashback, porcelain splashback, stainless steel appliances and porcelain floors.
Photo of a mid-sized country l-shaped kitchen pantry in Los Angeles with an integrated sink, raised-panel cabinets, green cabinets, limestone benchtops, beige splashback, porcelain splashback, stainless steel appliances and porcelain floors.
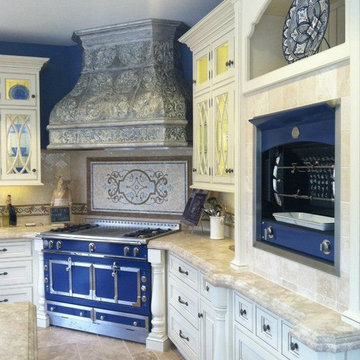
Peter Rymid
This is an example of a mid-sized traditional u-shaped eat-in kitchen in New York with an undermount sink, beaded inset cabinets, white cabinets, limestone benchtops, beige splashback, subway tile splashback, coloured appliances and travertine floors.
This is an example of a mid-sized traditional u-shaped eat-in kitchen in New York with an undermount sink, beaded inset cabinets, white cabinets, limestone benchtops, beige splashback, subway tile splashback, coloured appliances and travertine floors.
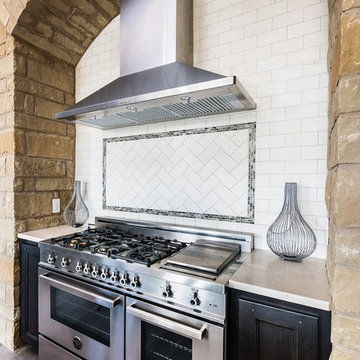
Photo of a mid-sized transitional l-shaped open plan kitchen in Austin with shaker cabinets, black cabinets, limestone benchtops, white splashback, subway tile splashback, stainless steel appliances, with island, an undermount sink and medium hardwood floors.
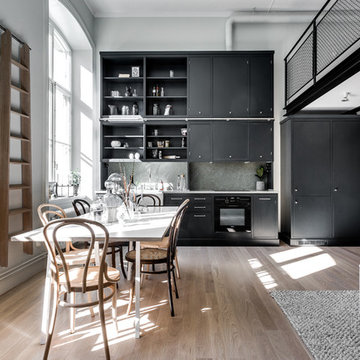
Teknologgatan 8C
Fotograf: Henrik Nero
Styling: Scandinavian Homes
Photo of a mid-sized scandinavian single-wall open plan kitchen in Stockholm with limestone benchtops, a farmhouse sink, flat-panel cabinets, black cabinets, grey splashback, stone slab splashback, black appliances, light hardwood floors and no island.
Photo of a mid-sized scandinavian single-wall open plan kitchen in Stockholm with limestone benchtops, a farmhouse sink, flat-panel cabinets, black cabinets, grey splashback, stone slab splashback, black appliances, light hardwood floors and no island.
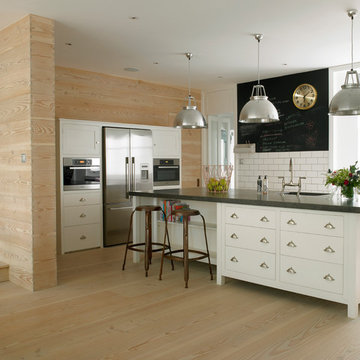
We worked closely with Plain English on the kitchen design, and in particular the section of semi-recessed appliances and units within the douglas fir panelling.
Photographer: Nick Smith
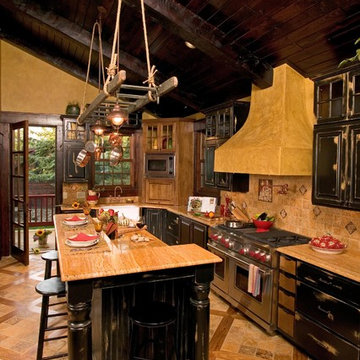
Photo of a mid-sized country galley kitchen in Minneapolis with raised-panel cabinets, distressed cabinets, limestone benchtops, beige splashback, stone tile splashback, stainless steel appliances, travertine floors, with island and beige floor.
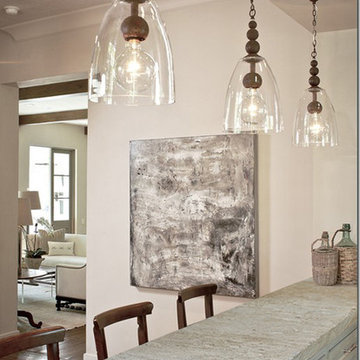
Product: Authentic Limestone BBQ layouts for Patio Grills.
Ancient Surfaces
Contacts: (212) 461-0245
Email: Sales@ancientsurfaces.com
Website: www.AncientSurfaces.com
The design of external living spaces is known as the 'Al Fresco' space design as it is called in Italian. 'Al Fresco' translates in 'the open' or 'the cool/fresh exterior'. Customizing a fully functional modern kitchen with all its highly customized amenities while disguising it into an old Mediterranean collaged stone pile.
The ease and cosiness of this outdoor Mediterranean cooking experience will evoke in most a feeling of euphoria and exultation that on only gets while being surrounded with the pristine beauty of nature. This powerful feeling of unison with all has been known in our early recorded human history thought many primitive civilizations as a way to get people closer to the ultimate truth. A very basic but undisputed truth and that's that we are all connected to the great mother earth and to it's powerful life force that we are all a part of...
Mid-sized Kitchen with Limestone Benchtops Design Ideas
3