Mid-sized Kitchen with multiple Islands Design Ideas
Refine by:
Budget
Sort by:Popular Today
221 - 240 of 7,832 photos
Item 1 of 3
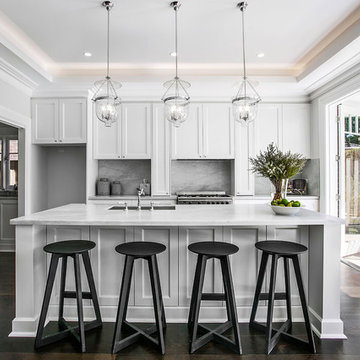
Inspiration for a mid-sized transitional galley open plan kitchen in Sydney with a farmhouse sink, shaker cabinets, white cabinets, marble benchtops, white splashback, marble splashback, stainless steel appliances, dark hardwood floors, multiple islands, black floor and white benchtop.
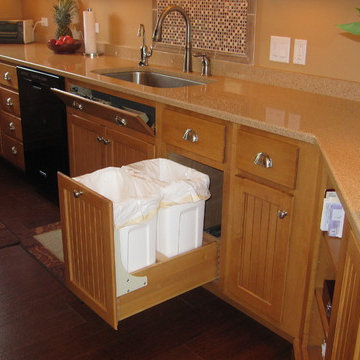
Mid-sized traditional u-shaped separate kitchen in Boston with an undermount sink, shaker cabinets, light wood cabinets, granite benchtops, stainless steel appliances and multiple islands.
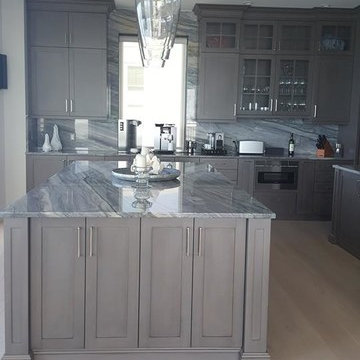
Color: Azullmperiale
Material: Quartzite
Type of installation: Kitchen with two islands.
Project Location: Sandkey, Clearwater Beach
Mid-sized modern l-shaped separate kitchen in Tampa with an undermount sink, shaker cabinets, grey cabinets, marble benchtops, grey splashback, marble splashback, stainless steel appliances, light hardwood floors, multiple islands and beige floor.
Mid-sized modern l-shaped separate kitchen in Tampa with an undermount sink, shaker cabinets, grey cabinets, marble benchtops, grey splashback, marble splashback, stainless steel appliances, light hardwood floors, multiple islands and beige floor.
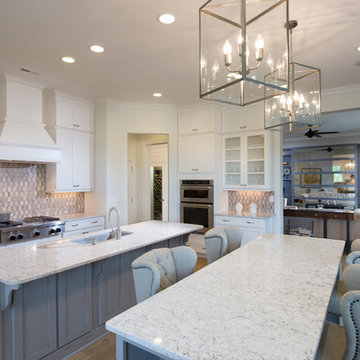
This is an example of a mid-sized contemporary l-shaped eat-in kitchen in Charleston with a single-bowl sink, shaker cabinets, grey cabinets, grey splashback, stainless steel appliances, light hardwood floors and multiple islands.
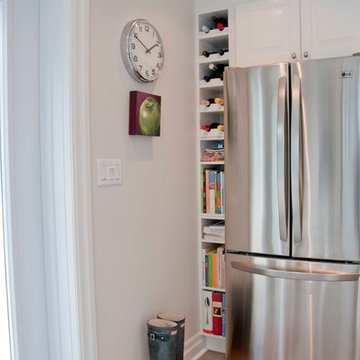
This kitchen is an addition to the back of a house built in the early 1900's in downtown Ottawa. The original space was completely demolished and replaced with this bright open kitchen. A large island allows the client to cook and keeps guests close by at the large island. New large French doors were added so that the kitchen now opens directly onto a lovely deck.The new doors also flood the kitchen with light and provide a view of the garden. To give the kitchen a farmhouse feel the cabinets are white, the tile is a classic subway and the counters are a mix of butcher block and white quartz. The clean backdrop allows the client to add colour and personalize the kitchen were her collection of dishes and accessories. As a tenant occupies the client's basement a stacked Miele washer and dryer was incorporated into the pantry section and hidden behind pantry doors.
Photo: Kelsey Mercier
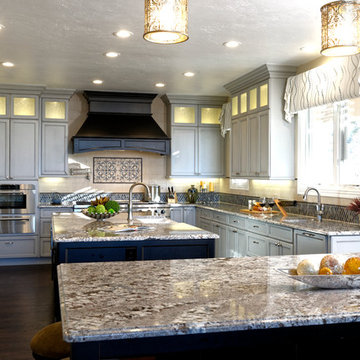
Warren Jordan
Photo of a mid-sized contemporary u-shaped open plan kitchen in Denver with a farmhouse sink, shaker cabinets, beige cabinets, granite benchtops, beige splashback, subway tile splashback, panelled appliances, dark hardwood floors and multiple islands.
Photo of a mid-sized contemporary u-shaped open plan kitchen in Denver with a farmhouse sink, shaker cabinets, beige cabinets, granite benchtops, beige splashback, subway tile splashback, panelled appliances, dark hardwood floors and multiple islands.
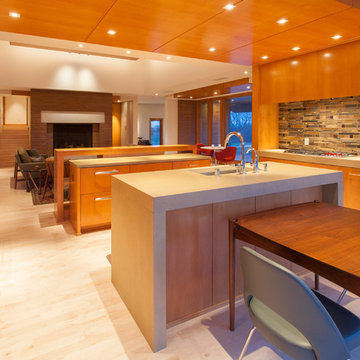
Kitchen showing maple cabinetry, concrete countertops, maple ceiling paneling and view into great room
Inspiration for a mid-sized modern open plan kitchen in Milwaukee with an undermount sink, flat-panel cabinets, beige cabinets, concrete benchtops, brown splashback, mosaic tile splashback, stainless steel appliances, light hardwood floors and multiple islands.
Inspiration for a mid-sized modern open plan kitchen in Milwaukee with an undermount sink, flat-panel cabinets, beige cabinets, concrete benchtops, brown splashback, mosaic tile splashback, stainless steel appliances, light hardwood floors and multiple islands.
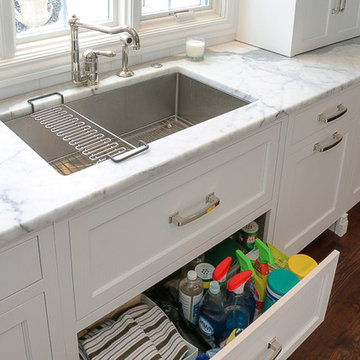
Photos by Focus-Pocus
Photo of a mid-sized transitional eat-in kitchen in Chicago with an undermount sink, beaded inset cabinets, white cabinets, wood benchtops, white splashback, subway tile splashback, panelled appliances, dark hardwood floors and multiple islands.
Photo of a mid-sized transitional eat-in kitchen in Chicago with an undermount sink, beaded inset cabinets, white cabinets, wood benchtops, white splashback, subway tile splashback, panelled appliances, dark hardwood floors and multiple islands.
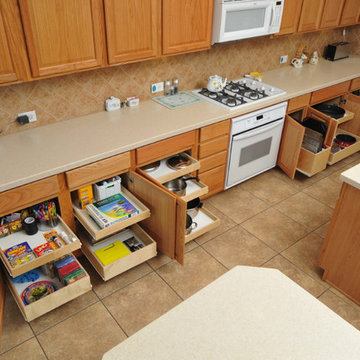
Photo of a mid-sized traditional galley open plan kitchen in Austin with raised-panel cabinets, medium wood cabinets, white appliances, travertine floors, solid surface benchtops, beige splashback, ceramic splashback and multiple islands.
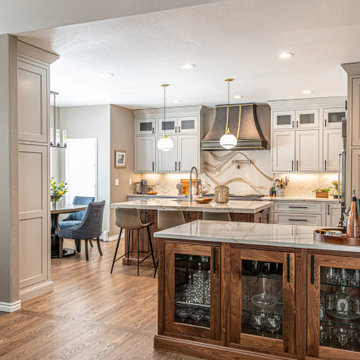
Beautiful walnut decorative cabinets on the back side of penninsula matching the walnut island. Painted stacked, beaded inset wall cabinets. Full height splash behind the stove with Cambria Britannica quartz countertop. Wolf range, Bosh dishwasher, Sub Zero fridge, Wolf microwave and Z Line bar fridge. Shiloh cabinetetry Repose Gray with Slate Highlight and Natural Walnut.

Photo of a mid-sized country eat-in kitchen in Salt Lake City with a farmhouse sink, glass-front cabinets, white cabinets, white splashback, mosaic tile splashback, panelled appliances, medium hardwood floors, multiple islands and white benchtop.
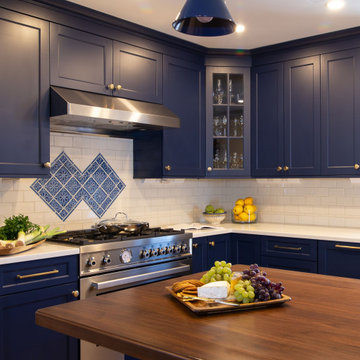
Craftsman syle subway tiles hand made in upstate NY. Featured panel behind stove uses Eastlake design carved into 4 x 4 tile and glazed with a color to coordinate with the cabinets. Note a liner that establishes a linear component to the pattern and helps with a sense of scale.
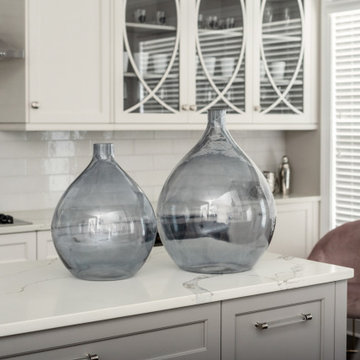
The most dramatic part of this remodel is taking out the non load bearing wall to the family room. We kept columns on either side of the island to run electrical for the island since this house is on a slab. We added extra cabinets for a butler pantry and wine fridge storage.
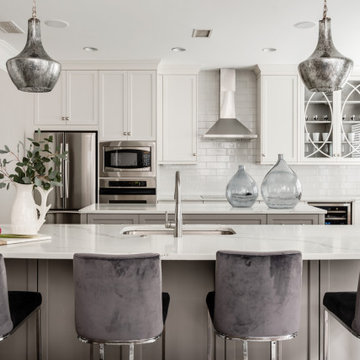
The most dramatic part of this remodel is taking out the non load bearing wall to the family room. We kept columns on either side of the island to run electrical for the island since this house is on a slab. We added extra cabinets for a butler pantry and wine fridge storage.
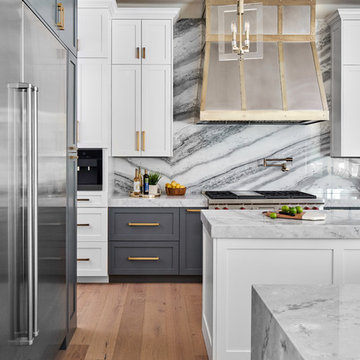
The focal point of this beautiful kitchen is the stunning stainless range hood accented with antique gold strapping. The marble backsplash was the inspiration for the gray and white cabinets and the two islands add drama and function to the space. Quartzite countertops provide durability and compliment the marble backsplash. This transitional kitchen features a coffee center, two sinks, a potfiller, 48" Wolf gas range, 36" Subzero refrigerator column, 24" Subzero freezer column, dishwasher drawers, a warming drawer, convection microwave and a wine refrigerator. It's truly a chef's dream kitchen.
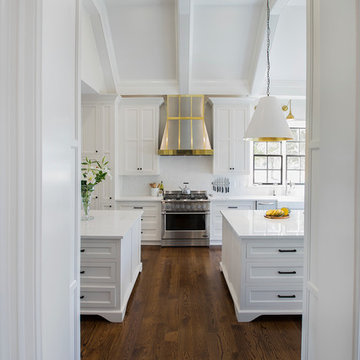
Pure One Photography
Mid-sized transitional u-shaped eat-in kitchen in Nashville with multiple islands, raised-panel cabinets, white cabinets, marble benchtops, white splashback, glass tile splashback, stainless steel appliances, light hardwood floors, brown floor and a farmhouse sink.
Mid-sized transitional u-shaped eat-in kitchen in Nashville with multiple islands, raised-panel cabinets, white cabinets, marble benchtops, white splashback, glass tile splashback, stainless steel appliances, light hardwood floors, brown floor and a farmhouse sink.
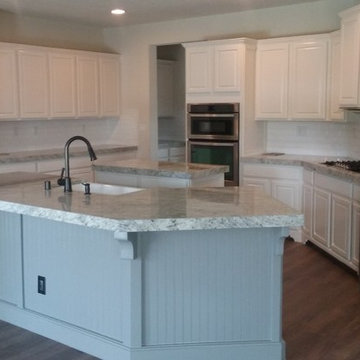
Mid-sized traditional u-shaped eat-in kitchen in Albuquerque with a farmhouse sink, raised-panel cabinets, white cabinets, granite benchtops, white splashback, subway tile splashback, stainless steel appliances, dark hardwood floors, multiple islands and brown floor.
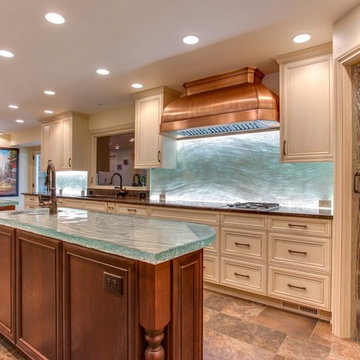
Mid-sized contemporary single-wall open plan kitchen in Denver with an undermount sink, recessed-panel cabinets, white cabinets, glass benchtops, glass sheet splashback, travertine floors, multiple islands, blue splashback and turquoise benchtop.
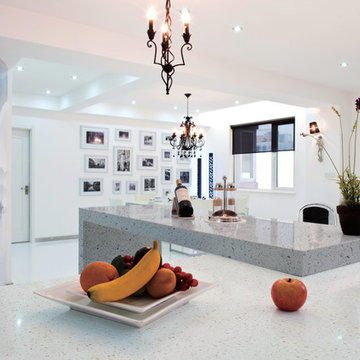
White Mirror from UGM's uQuartz collection! All uQuartz products are backed by a 15 year warranty.
Design ideas for a mid-sized modern l-shaped open plan kitchen in Milwaukee with quartz benchtops, stainless steel appliances, marble floors and multiple islands.
Design ideas for a mid-sized modern l-shaped open plan kitchen in Milwaukee with quartz benchtops, stainless steel appliances, marble floors and multiple islands.
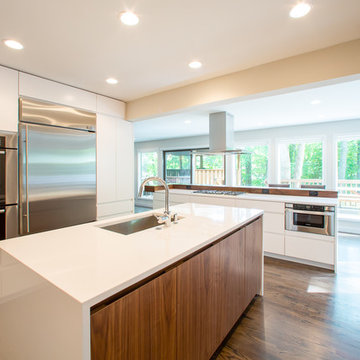
Photos by Shawn Lortie Photography
Photo of a mid-sized contemporary u-shaped eat-in kitchen in DC Metro with an undermount sink, flat-panel cabinets, white cabinets, stainless steel appliances, solid surface benchtops, dark hardwood floors, multiple islands, brown floor and white benchtop.
Photo of a mid-sized contemporary u-shaped eat-in kitchen in DC Metro with an undermount sink, flat-panel cabinets, white cabinets, stainless steel appliances, solid surface benchtops, dark hardwood floors, multiple islands, brown floor and white benchtop.
Mid-sized Kitchen with multiple Islands Design Ideas
12