Mid-sized Laundry Room Design Ideas with an Integrated Washer and Dryer
Refine by:
Budget
Sort by:Popular Today
41 - 60 of 302 photos
Item 1 of 3
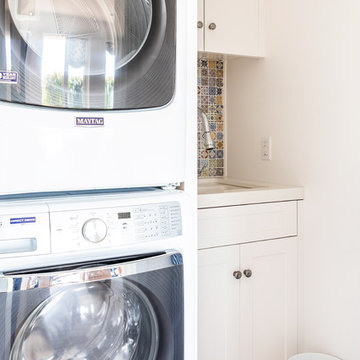
We made some small structural changes and then used coastal inspired decor to best complement the beautiful sea views this Laguna Beach home has to offer.
Project designed by Courtney Thomas Design in La Cañada. Serving Pasadena, Glendale, Monrovia, San Marino, Sierra Madre, South Pasadena, and Altadena.
For more about Courtney Thomas Design, click here: https://www.courtneythomasdesign.com/
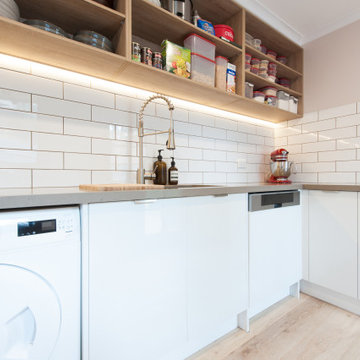
Butlers Pantry for additional pantry items and overflow to keep clutter hidden from main kitchen space.
Photo of a mid-sized modern galley utility room in Melbourne with a double-bowl sink, open cabinets, white cabinets, solid surface benchtops, white splashback, subway tile splashback, white walls, light hardwood floors, an integrated washer and dryer and grey benchtop.
Photo of a mid-sized modern galley utility room in Melbourne with a double-bowl sink, open cabinets, white cabinets, solid surface benchtops, white splashback, subway tile splashback, white walls, light hardwood floors, an integrated washer and dryer and grey benchtop.
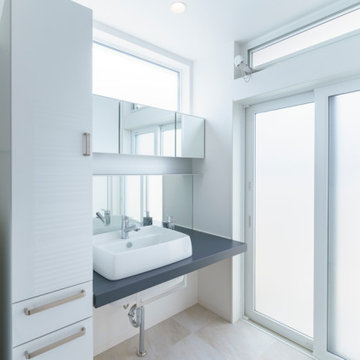
Photo by:大井川 茂兵衛
This is an example of a mid-sized modern single-wall utility room in Other with a drop-in sink, flat-panel cabinets, white cabinets, laminate benchtops, white walls, vinyl floors, an integrated washer and dryer, beige floor and grey benchtop.
This is an example of a mid-sized modern single-wall utility room in Other with a drop-in sink, flat-panel cabinets, white cabinets, laminate benchtops, white walls, vinyl floors, an integrated washer and dryer, beige floor and grey benchtop.
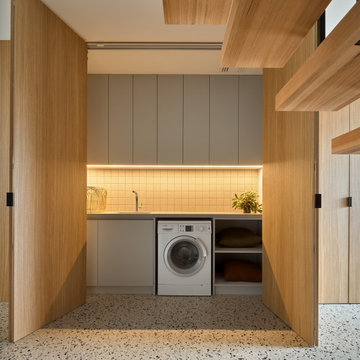
European laundry hiding behind stunning George Fethers Oak bi-fold doors. Caesarstone benchtop, warm strip lighting, light grey matt square tile splashback and grey joinery. A guest appearance by the timber stair treads in the foreground.
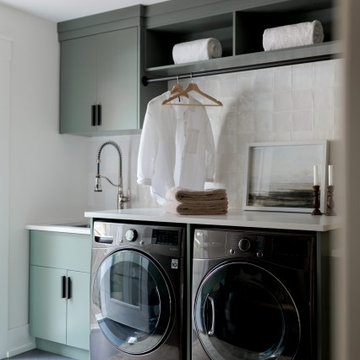
Crisp white quartz countertops complement this charming laundry room area.
Custom multilevel counters create depth and offer functionality to this space.
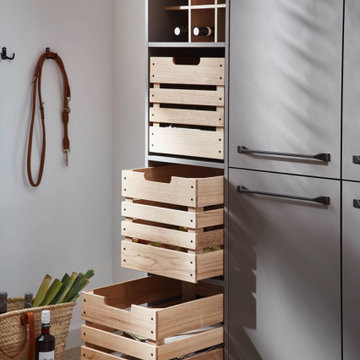
Modern Laundry Room, Cobalt Grey
This is an example of a mid-sized scandinavian l-shaped laundry cupboard in Miami with flat-panel cabinets, grey cabinets, laminate benchtops, white walls, laminate floors, an integrated washer and dryer, beige floor and grey benchtop.
This is an example of a mid-sized scandinavian l-shaped laundry cupboard in Miami with flat-panel cabinets, grey cabinets, laminate benchtops, white walls, laminate floors, an integrated washer and dryer, beige floor and grey benchtop.

Mid-sized traditional single-wall dedicated laundry room in Surrey with a farmhouse sink, shaker cabinets, green cabinets, wood benchtops, white splashback, subway tile splashback, white walls, ceramic floors, an integrated washer and dryer, multi-coloured floor, brown benchtop and panelled walls.
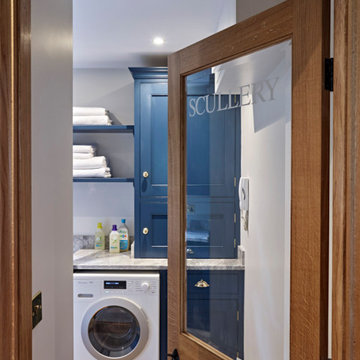
A place for everything and everything in its place. A Scullery is the perfect hideaway solution for non-food storage and the laundry. Often larger than a utility room but oh so practical! Cabinetry finished in Farrow & Ball Stiffkey Blue. Worktops: Centurus Grey Quartzite. Floor: Reclaimed local stone.
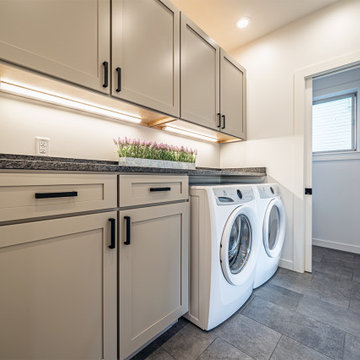
Photo of a mid-sized contemporary single-wall utility room in Other with shaker cabinets, grey cabinets, granite benchtops, grey splashback, granite splashback, white walls, ceramic floors, an integrated washer and dryer, grey floor and grey benchtop.

The brief for this home was to create a warm inviting space that suited it's beachside location. Our client loves to cook so an open plan kitchen with a space for her grandchildren to play was at the top of the list. Key features used in this open plan design were warm floorboard tiles in a herringbone pattern, navy horizontal shiplap feature wall, custom joinery in entry, living and children's play area, rattan pendant lighting, marble, navy and white open plan kitchen.
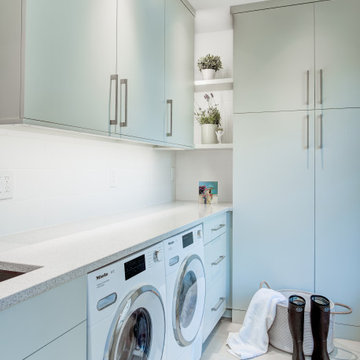
This laundry room is sleek, functional and FUN! We used Sherwin Williams "Sea Salt" for the cabinet paint color and a
Photo of a mid-sized contemporary l-shaped dedicated laundry room in DC Metro with an undermount sink, flat-panel cabinets, green cabinets, quartz benchtops, green walls, medium hardwood floors, an integrated washer and dryer and white benchtop.
Photo of a mid-sized contemporary l-shaped dedicated laundry room in DC Metro with an undermount sink, flat-panel cabinets, green cabinets, quartz benchtops, green walls, medium hardwood floors, an integrated washer and dryer and white benchtop.
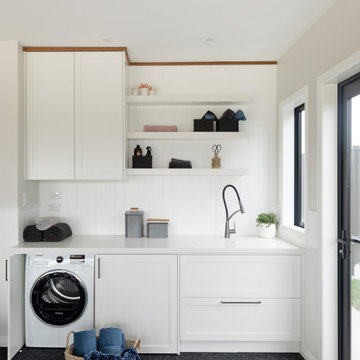
Photo of a mid-sized contemporary single-wall utility room in Auckland with an undermount sink, shaker cabinets, white cabinets, quartzite benchtops, white splashback, timber splashback, white walls, carpet, an integrated washer and dryer, grey floor, white benchtop, vaulted and planked wall panelling.
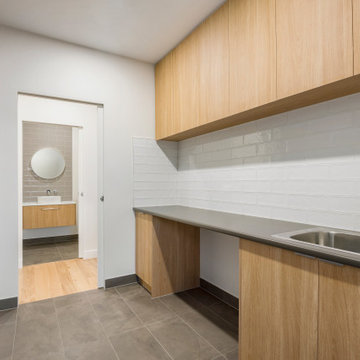
Inspiration for a mid-sized modern single-wall dedicated laundry room in Melbourne with an undermount sink, shaker cabinets, light wood cabinets, laminate benchtops, white walls, ceramic floors, an integrated washer and dryer, grey floor and grey benchtop.
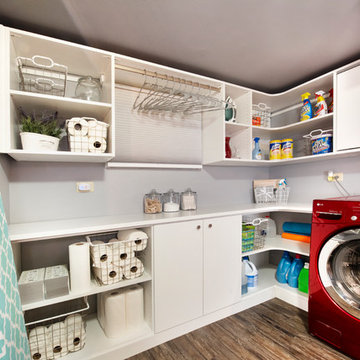
Design by Lisa Côté of Closet Works
Design ideas for a mid-sized modern dedicated laundry room in Chicago with flat-panel cabinets, white cabinets, laminate benchtops, grey walls, vinyl floors, an integrated washer and dryer, brown floor and white benchtop.
Design ideas for a mid-sized modern dedicated laundry room in Chicago with flat-panel cabinets, white cabinets, laminate benchtops, grey walls, vinyl floors, an integrated washer and dryer, brown floor and white benchtop.
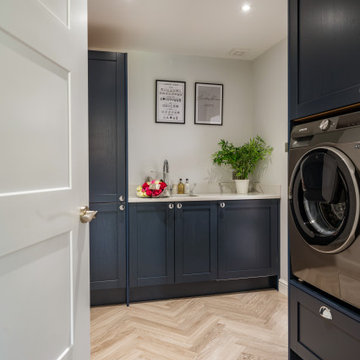
Utility room with integrated appliances
This is an example of a mid-sized contemporary laundry room in Other with shaker cabinets, blue cabinets, marble benchtops, white walls, light hardwood floors, an integrated washer and dryer, grey floor and white benchtop.
This is an example of a mid-sized contemporary laundry room in Other with shaker cabinets, blue cabinets, marble benchtops, white walls, light hardwood floors, an integrated washer and dryer, grey floor and white benchtop.
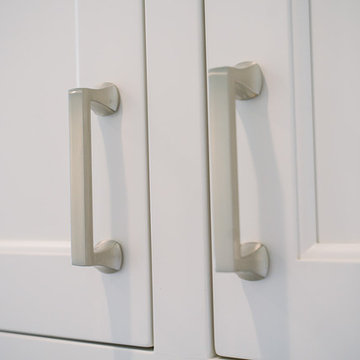
Photo of a mid-sized transitional galley dedicated laundry room in Cincinnati with white walls, ceramic floors, grey floor, a single-bowl sink, recessed-panel cabinets, white cabinets, quartz benchtops, an integrated washer and dryer and grey benchtop.
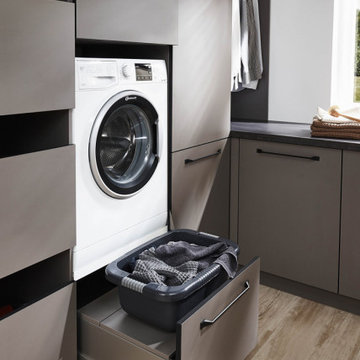
Modern Laundry Room, Cobalt Grey, additional Storage underneath the Washer, and easy Access
Inspiration for a mid-sized scandinavian l-shaped laundry cupboard in Miami with flat-panel cabinets, grey cabinets, laminate benchtops, white walls, laminate floors, an integrated washer and dryer, beige floor and grey benchtop.
Inspiration for a mid-sized scandinavian l-shaped laundry cupboard in Miami with flat-panel cabinets, grey cabinets, laminate benchtops, white walls, laminate floors, an integrated washer and dryer, beige floor and grey benchtop.
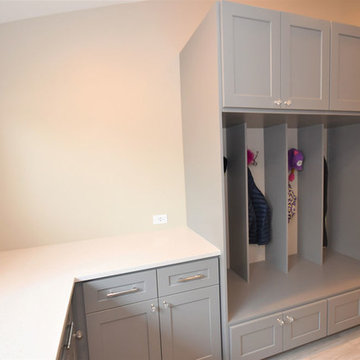
Inspiration for a mid-sized contemporary u-shaped dedicated laundry room in Chicago with a drop-in sink, beaded inset cabinets, grey cabinets, quartz benchtops, beige walls, light hardwood floors, an integrated washer and dryer, brown floor and white benchtop.
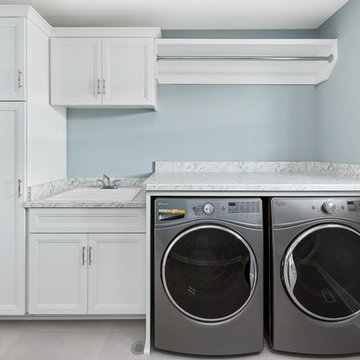
What a great space for those "hang to dry" clothes and there is even room to fold clothes!
This is an example of a mid-sized arts and crafts single-wall dedicated laundry room in Chicago with a drop-in sink, white cabinets and an integrated washer and dryer.
This is an example of a mid-sized arts and crafts single-wall dedicated laundry room in Chicago with a drop-in sink, white cabinets and an integrated washer and dryer.
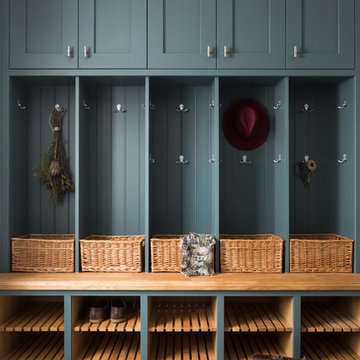
We paired this rich shade of blue with smooth, white quartz worktop to achieve a calming, clean space. This utility design shows how to combine functionality, clever storage solutions and timeless luxury.
Mid-sized Laundry Room Design Ideas with an Integrated Washer and Dryer
3