Mid-sized Laundry Room Design Ideas with an Integrated Washer and Dryer
Refine by:
Budget
Sort by:Popular Today
21 - 40 of 302 photos
Item 1 of 3

Design ideas for a mid-sized eclectic single-wall utility room in Milan with a drop-in sink, flat-panel cabinets, black cabinets, quartz benchtops, multi-coloured walls, ceramic floors, an integrated washer and dryer, multi-coloured floor, black benchtop and wallpaper.

Home to a large family, the brief for this laundry in Brighton was to incorporate as much storage space as possible. Our in-house Interior Designer, Jeyda has created a galley style laundry with ample storage without having to compromise on style.

Soft, minimal, white and timeless laundry renovation for a beach front home on the Fleurieu Peninsula of South Australia. Practical as well as beautiful, with drying rack, large square sink and overhead storage.

Design ideas for a mid-sized modern single-wall utility room in Adelaide with flat-panel cabinets, black cabinets, a double-bowl sink, quartz benchtops, grey splashback, engineered quartz splashback, white walls, grey benchtop and an integrated washer and dryer.
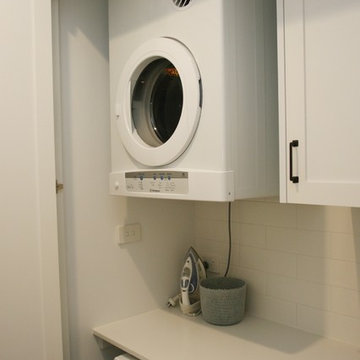
This is an example of a mid-sized traditional single-wall utility room in Sydney with an undermount sink, shaker cabinets, white cabinets, solid surface benchtops, white walls, ceramic floors, an integrated washer and dryer, multi-coloured floor and white benchtop.
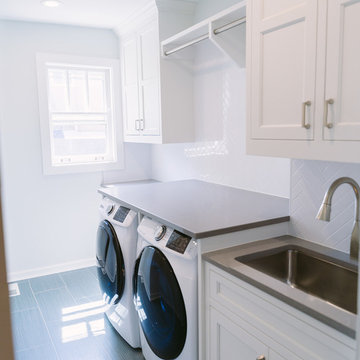
Mid-sized transitional galley dedicated laundry room in Cincinnati with a single-bowl sink, white cabinets, quartz benchtops, white walls, ceramic floors, an integrated washer and dryer, grey floor, recessed-panel cabinets and grey benchtop.
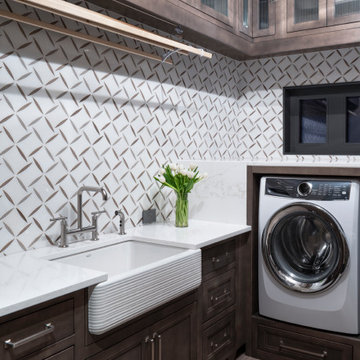
Design ideas for a mid-sized transitional u-shaped dedicated laundry room in Denver with a farmhouse sink, beaded inset cabinets, medium wood cabinets, quartz benchtops, white walls, porcelain floors, an integrated washer and dryer, brown floor and white benchtop.
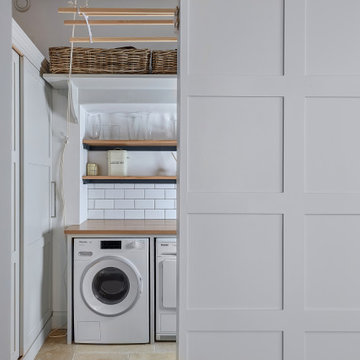
A stylish utility / bootroom, featuring oak worktops and shelving, sliding door storage, coat hanging and a boot room bench. Hand-painted in Farrow and Ball's Cornforth White and Railings.

Mid-sized eclectic single-wall utility room in Milan with a drop-in sink, flat-panel cabinets, black cabinets, quartz benchtops, multi-coloured walls, ceramic floors, an integrated washer and dryer, multi-coloured floor, black benchtop and wallpaper.

Photo of a mid-sized contemporary single-wall dedicated laundry room in Dusseldorf with a drop-in sink, flat-panel cabinets, white cabinets, wood benchtops, white splashback, white walls, ceramic floors, an integrated washer and dryer, grey floor and white benchtop.
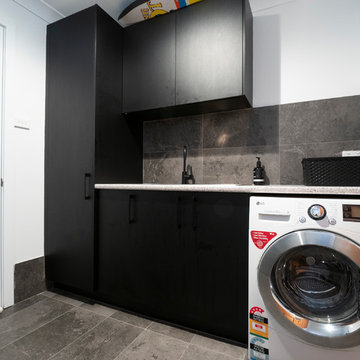
Mid-sized modern single-wall dedicated laundry room in Sydney with an undermount sink, black cabinets, quartzite benchtops, white walls, porcelain floors, an integrated washer and dryer, grey floor and white benchtop.
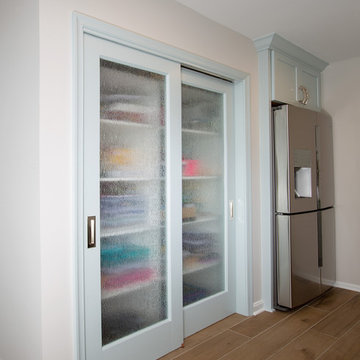
Mid-sized transitional laundry cupboard in DC Metro with an undermount sink, recessed-panel cabinets, blue cabinets, quartzite benchtops, medium hardwood floors, brown floor, white benchtop, beige walls and an integrated washer and dryer.

Modern Laundry Room, Cobalt Grey, Fantastic Storage for Vacuum Cleaner and Brooms
Inspiration for a mid-sized scandinavian l-shaped laundry cupboard in Miami with flat-panel cabinets, grey cabinets, laminate benchtops, white walls, laminate floors, an integrated washer and dryer, beige floor and grey benchtop.
Inspiration for a mid-sized scandinavian l-shaped laundry cupboard in Miami with flat-panel cabinets, grey cabinets, laminate benchtops, white walls, laminate floors, an integrated washer and dryer, beige floor and grey benchtop.
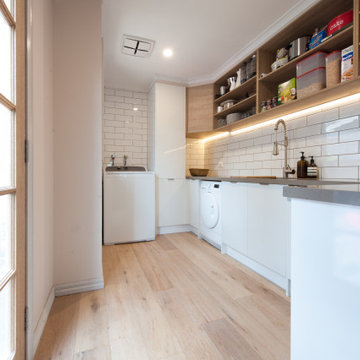
Multi purpose room with loads of storage for pantry items, laundry and mudroom to dump those dirty shoes at the end of the day.
Design ideas for a mid-sized scandinavian galley utility room in Melbourne with a double-bowl sink, open cabinets, white cabinets, solid surface benchtops, white splashback, subway tile splashback, white walls, light hardwood floors, an integrated washer and dryer and grey benchtop.
Design ideas for a mid-sized scandinavian galley utility room in Melbourne with a double-bowl sink, open cabinets, white cabinets, solid surface benchtops, white splashback, subway tile splashback, white walls, light hardwood floors, an integrated washer and dryer and grey benchtop.
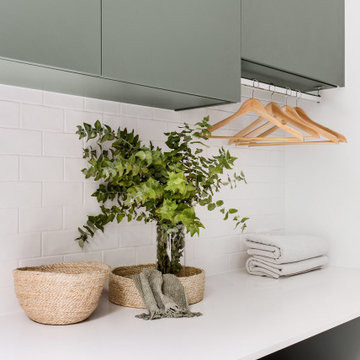
Home to a large family, the brief for this laundry in Brighton was to incorporate as much storage space as possible. Our in-house Interior Designer, Jeyda has created a galley style laundry with ample storage without having to compromise on style.
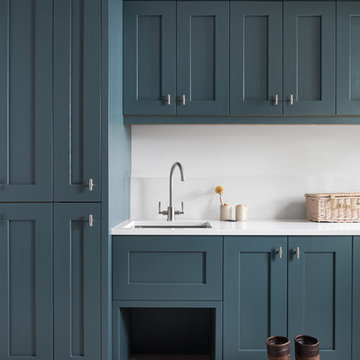
We paired this rich shade of blue with smooth, white quartz worktop to achieve a calming, clean space. This utility design shows how to combine functionality, clever storage solutions and timeless luxury.
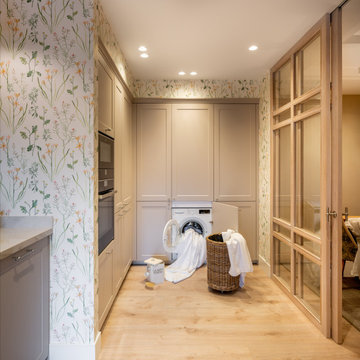
Reforma integral Sube Interiorismo www.subeinteriorismo.com
Biderbost Photo
This is an example of a mid-sized transitional l-shaped laundry cupboard in Bilbao with an undermount sink, raised-panel cabinets, grey cabinets, quartz benchtops, white splashback, engineered quartz splashback, multi-coloured walls, laminate floors, an integrated washer and dryer, brown floor, white benchtop, recessed and wallpaper.
This is an example of a mid-sized transitional l-shaped laundry cupboard in Bilbao with an undermount sink, raised-panel cabinets, grey cabinets, quartz benchtops, white splashback, engineered quartz splashback, multi-coloured walls, laminate floors, an integrated washer and dryer, brown floor, white benchtop, recessed and wallpaper.
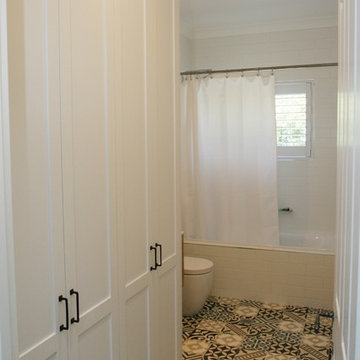
Photo of a mid-sized traditional single-wall utility room in Sydney with shaker cabinets, white cabinets, white splashback, ceramic splashback, solid surface benchtops, white walls, ceramic floors, an undermount sink, white benchtop, an integrated washer and dryer and multi-coloured floor.

Utility / Boot room / Hallway all combined into one space for ease of dogs. This room is open plan though to the side entrance and porch using the same multi-coloured and patterned flooring to disguise dog prints. The downstairs shower room and multipurpose lounge/bedroom lead from this space. Storage was essential. Ceilings were much higher in this room to the original victorian cottage so feels very spacious. Kuhlmann cupboards supplied from Purewell Electrical correspond with those in the main kitchen area for a flow from space to space. As cottage is surrounded by farms Hares have been chosen as one of the animals for a few elements of artwork and also correspond with one of the finials on the roof. Emroidered fabric curtains with pelmets to the front elevation with roman blinds to the back & side elevations just add some tactile texture to this room and correspond with those already in the kitchen. This also has a stable door onto the rear patio so plants continue to run through every room bringing the garden inside.
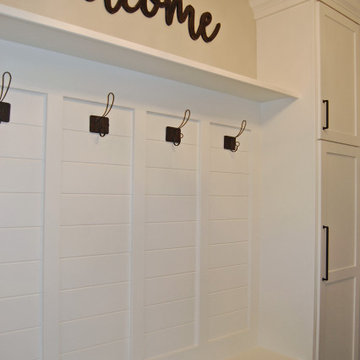
Black and white patterned tile give this room a play on contrast. The room doubles as a laundry and mud room. Shoe storage below a bench seat. Paneled walls with wall hooks. Open display shelf. Black cabinet hardware.
Mid-sized Laundry Room Design Ideas with an Integrated Washer and Dryer
2