Mid-sized Laundry Room Design Ideas with Multi-Coloured Splashback
Refine by:
Budget
Sort by:Popular Today
81 - 100 of 205 photos
Item 1 of 3
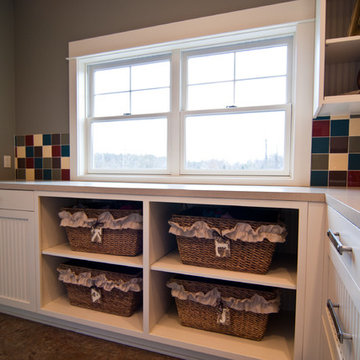
This laundry room by Woodways is a mix of classic and white farmhouse style cabinetry with beaded white doors. Included are built in cubbies for clean storage solutions and an open corner cabinet that allows for full access and removes dead corner space.
Photo credit: http://travisjfahlen.com/
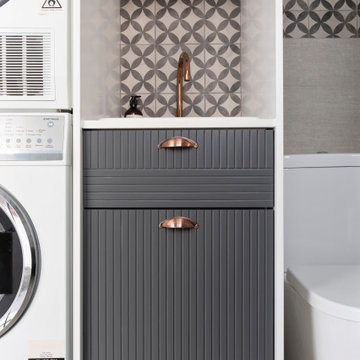
Photo of a mid-sized modern utility room in Sydney with raised-panel cabinets, blue cabinets, marble benchtops, multi-coloured splashback, cement tile splashback, grey walls, porcelain floors, a stacked washer and dryer, grey floor and white benchtop.
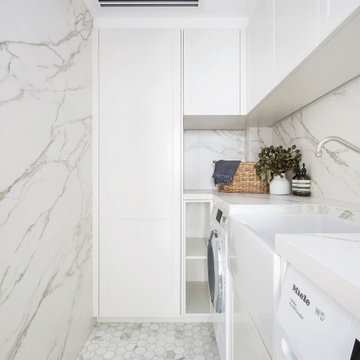
This project recently completed in Manly shows a perfect blend of classic and contemporary styles. Stunning satin polyurethane cabinets, in our signature 7-coat spray finish, with classic details show that you don’t have to choose between classic and contemporary when renovating your home.
The brief from our client was to create the feeling of a house within their new apartment, allowing their family the ease of apartment living without compromising the feeling of spaciousness. By combining the grandeur of sculpted mouldings with a contemporary neutral colour scheme, we’ve created a mix of old and new school that perfectly suits our client’s lifestyle.
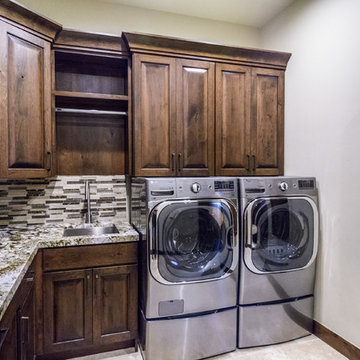
Design ideas for a mid-sized u-shaped dedicated laundry room in Salt Lake City with an undermount sink, raised-panel cabinets, dark wood cabinets, granite benchtops, multi-coloured splashback, ceramic splashback, ceramic floors, white walls and a side-by-side washer and dryer.
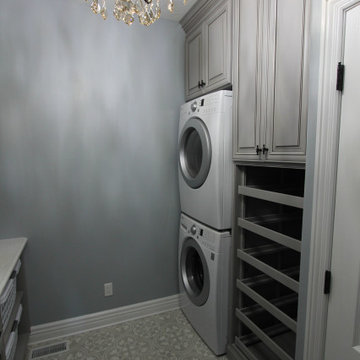
Design ideas for a mid-sized galley dedicated laundry room in Other with an undermount sink, raised-panel cabinets, grey cabinets, quartzite benchtops, multi-coloured splashback, marble splashback, grey walls, concrete floors, a stacked washer and dryer, grey floor and multi-coloured benchtop.
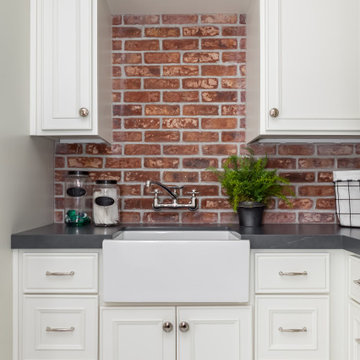
This sun-shiny laundry room has old world charm thanks to the soapstone counters and brick backsplash with wall mounted faucet.
Design ideas for a mid-sized traditional u-shaped dedicated laundry room in Sacramento with a farmhouse sink, recessed-panel cabinets, white cabinets, soapstone benchtops, multi-coloured splashback, brick splashback, grey walls, marble floors, a stacked washer and dryer, white floor, black benchtop, exposed beam and decorative wall panelling.
Design ideas for a mid-sized traditional u-shaped dedicated laundry room in Sacramento with a farmhouse sink, recessed-panel cabinets, white cabinets, soapstone benchtops, multi-coloured splashback, brick splashback, grey walls, marble floors, a stacked washer and dryer, white floor, black benchtop, exposed beam and decorative wall panelling.
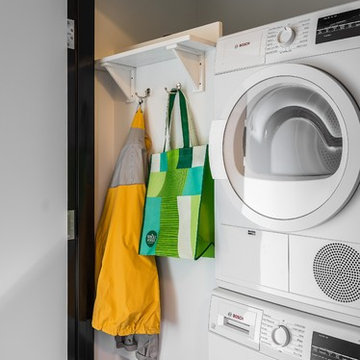
Photography by: Dave Goldberg (Tapestry Images)
Design ideas for a mid-sized industrial u-shaped laundry room in Detroit with an undermount sink, flat-panel cabinets, white cabinets, solid surface benchtops, multi-coloured splashback, glass tile splashback, concrete floors and brown floor.
Design ideas for a mid-sized industrial u-shaped laundry room in Detroit with an undermount sink, flat-panel cabinets, white cabinets, solid surface benchtops, multi-coloured splashback, glass tile splashback, concrete floors and brown floor.
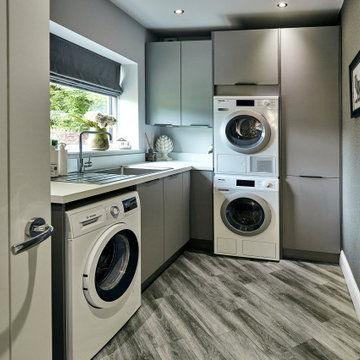
Design ideas for a mid-sized contemporary u-shaped laundry room in Other with an undermount sink, flat-panel cabinets, grey cabinets, quartzite benchtops, multi-coloured splashback, mirror splashback, laminate floors, beige floor and grey benchtop.
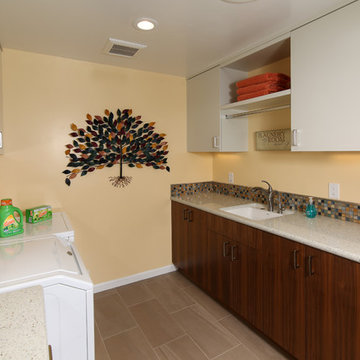
Laundry Room Remodel featuring custom cabinetry with Quarter Sawn Walnut cabinetry in a slab door style, white quartz countertop, undercounter lighting, | Photo: CAGE Design Build
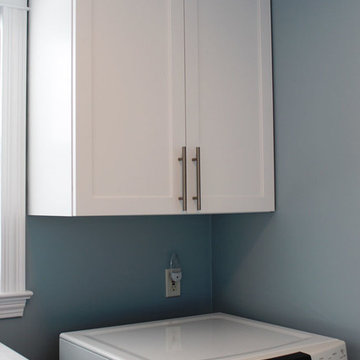
From dated and bland to fresh and exciting! Renovation managed and completed by Kitchen Fashions. Design, drywall repair, painting, tear out, cabinetry supplied and installed by Kitchen Fashions.
Cabinets - Glenwood, Painted white birch cabinets in a frameless shaker style.
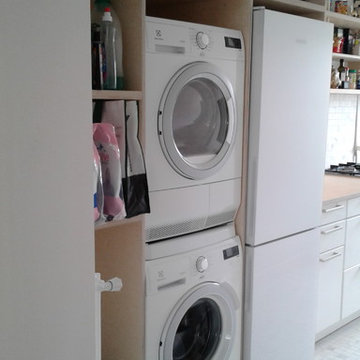
Fabrication d'une cuisine sur mesure à partir de meubles bas existants. Plan de travail en contre-plaqué bouleau.
Photo of a mid-sized contemporary l-shaped laundry room in Paris with a drop-in sink, beaded inset cabinets, white cabinets, wood benchtops, multi-coloured splashback, matchstick tile splashback and ceramic floors.
Photo of a mid-sized contemporary l-shaped laundry room in Paris with a drop-in sink, beaded inset cabinets, white cabinets, wood benchtops, multi-coloured splashback, matchstick tile splashback and ceramic floors.
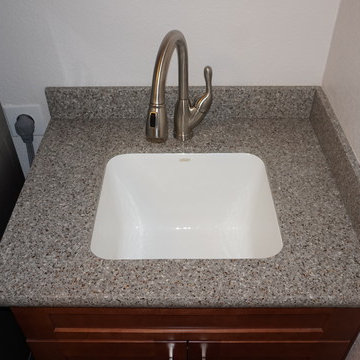
Mid-sized modern single-wall dedicated laundry room in Phoenix with shaker cabinets, medium wood cabinets, granite benchtops, multi-coloured splashback, porcelain floors, a drop-in sink, white walls and a side-by-side washer and dryer.
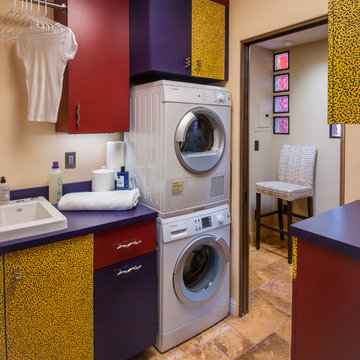
Dean Birinyi
Photo of a mid-sized eclectic u-shaped laundry room in San Francisco with a farmhouse sink, flat-panel cabinets, granite benchtops, multi-coloured splashback and limestone floors.
Photo of a mid-sized eclectic u-shaped laundry room in San Francisco with a farmhouse sink, flat-panel cabinets, granite benchtops, multi-coloured splashback and limestone floors.
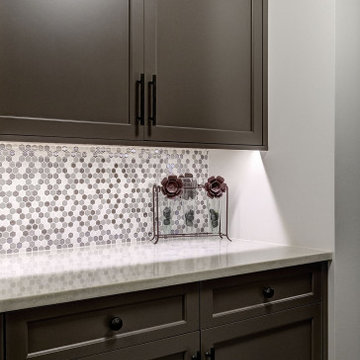
Inspiration for a mid-sized transitional single-wall dedicated laundry room in Chicago with an undermount sink, shaker cabinets, brown cabinets, quartz benchtops, multi-coloured splashback, multi-coloured walls, a side-by-side washer and dryer, multi-coloured floor and multi-coloured benchtop.
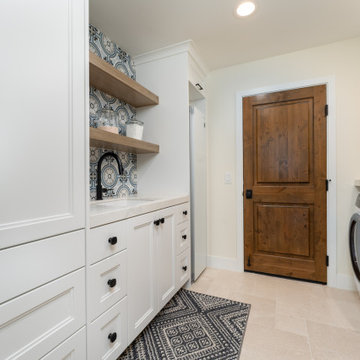
Custom Laundry with LG Steam Styler, front load side by side washer and dryer, floating wood shelves, UM sink, pattern tile splash and lots of storage!
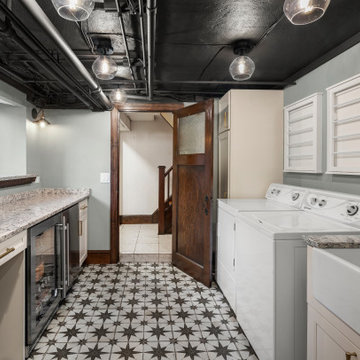
This is an example of a mid-sized eclectic galley utility room in Philadelphia with a farmhouse sink, recessed-panel cabinets, beige cabinets, granite benchtops, multi-coloured splashback, granite splashback, grey walls, concrete floors, a side-by-side washer and dryer, multi-coloured floor, multi-coloured benchtop and exposed beam.
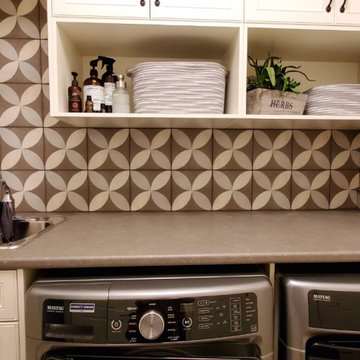
Inspiration for a mid-sized single-wall dedicated laundry room in Other with a single-bowl sink, white cabinets, laminate benchtops, multi-coloured splashback, porcelain splashback, white walls, a side-by-side washer and dryer and grey benchtop.

Utility / Boot room / Hallway all combined into one space for ease of dogs. This room is open plan though to the side entrance and porch using the same multi-coloured and patterned flooring to disguise dog prints. The downstairs shower room and multipurpose lounge/bedroom lead from this space. Storage was essential. Ceilings were much higher in this room to the original victorian cottage so feels very spacious. Kuhlmann cupboards supplied from Purewell Electrical correspond with those in the main kitchen area for a flow from space to space. As cottage is surrounded by farms Hares have been chosen as one of the animals for a few elements of artwork and also correspond with one of the finials on the roof. Emroidered fabric curtains with pelmets to the front elevation with roman blinds to the back & side elevations just add some tactile texture to this room and correspond with those already in the kitchen. This also has a stable door onto the rear patio so plants continue to run through every room bringing the garden inside.
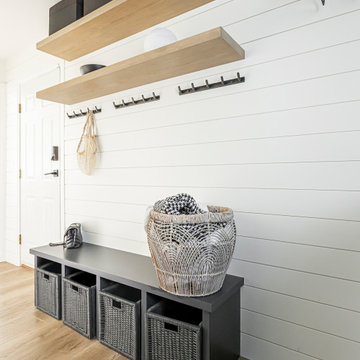
Inspiration for a mid-sized contemporary l-shaped utility room in Vancouver with an undermount sink, shaker cabinets, quartzite benchtops, multi-coloured splashback, stone slab splashback, white walls, vinyl floors, a side-by-side washer and dryer, brown floor, multi-coloured benchtop and planked wall panelling.
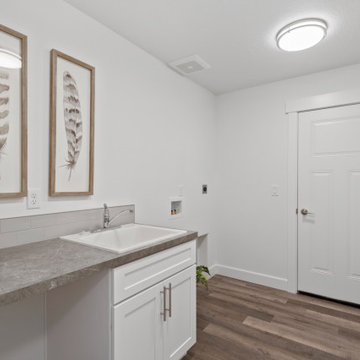
Laundry room
This is an example of a mid-sized single-wall utility room with shaker cabinets, white cabinets, laminate benchtops, a side-by-side washer and dryer, grey benchtop, an utility sink, multi-coloured splashback, mosaic tile splashback, white walls, laminate floors and grey floor.
This is an example of a mid-sized single-wall utility room with shaker cabinets, white cabinets, laminate benchtops, a side-by-side washer and dryer, grey benchtop, an utility sink, multi-coloured splashback, mosaic tile splashback, white walls, laminate floors and grey floor.
Mid-sized Laundry Room Design Ideas with Multi-Coloured Splashback
5