Mid-sized Laundry Room Design Ideas with Multi-Coloured Splashback
Refine by:
Budget
Sort by:Popular Today
141 - 160 of 205 photos
Item 1 of 3
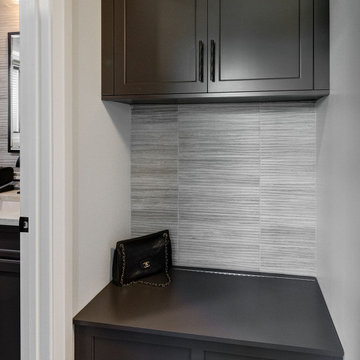
Photo of a mid-sized transitional single-wall dedicated laundry room in Chicago with an undermount sink, shaker cabinets, brown cabinets, quartz benchtops, multi-coloured splashback, multi-coloured walls, a side-by-side washer and dryer, multi-coloured floor and multi-coloured benchtop.
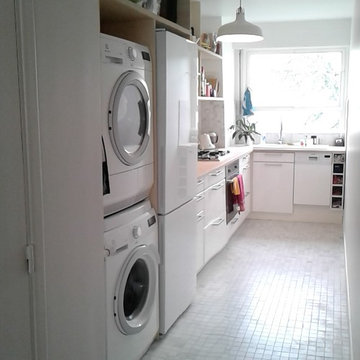
Fabrication d'une cuisine sur mesure à partir de meubles bas existants. Plan de travail en contre-plaqué bouleau.
Design ideas for a mid-sized contemporary l-shaped laundry room in Paris with a drop-in sink, beaded inset cabinets, white cabinets, wood benchtops, multi-coloured splashback, matchstick tile splashback and ceramic floors.
Design ideas for a mid-sized contemporary l-shaped laundry room in Paris with a drop-in sink, beaded inset cabinets, white cabinets, wood benchtops, multi-coloured splashback, matchstick tile splashback and ceramic floors.
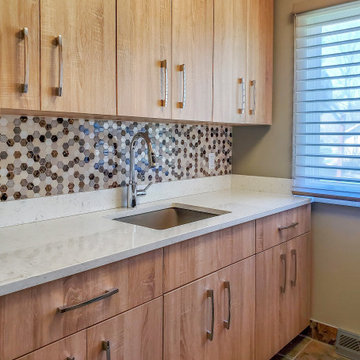
Contemporary remodel to provide more storage and a better functioning laundry eoom.
Inspiration for a mid-sized contemporary galley dedicated laundry room in Cleveland with a single-bowl sink, flat-panel cabinets, medium wood cabinets, quartz benchtops, multi-coloured splashback, mosaic tile splashback, beige walls, slate floors, a side-by-side washer and dryer, multi-coloured floor and beige benchtop.
Inspiration for a mid-sized contemporary galley dedicated laundry room in Cleveland with a single-bowl sink, flat-panel cabinets, medium wood cabinets, quartz benchtops, multi-coloured splashback, mosaic tile splashback, beige walls, slate floors, a side-by-side washer and dryer, multi-coloured floor and beige benchtop.
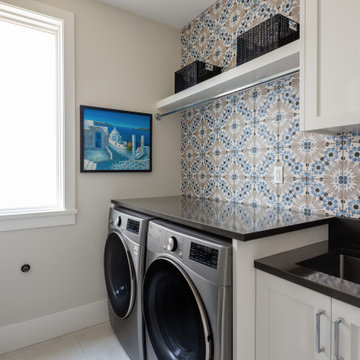
This is an example of a mid-sized beach style single-wall dedicated laundry room in Vancouver with an undermount sink, shaker cabinets, white cabinets, quartz benchtops, multi-coloured splashback, porcelain splashback, white walls, porcelain floors, a side-by-side washer and dryer, beige floor and black benchtop.
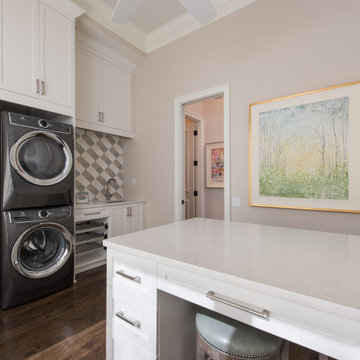
Photo of a mid-sized transitional u-shaped utility room in Tampa with an undermount sink, recessed-panel cabinets, white cabinets, multi-coloured splashback, beige walls, a stacked washer and dryer, brown floor and white benchtop.
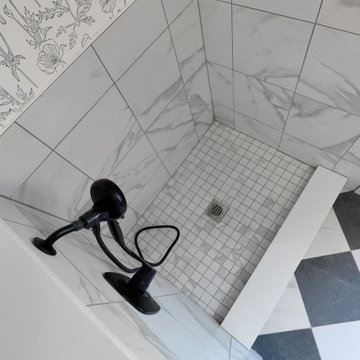
Design ideas for a mid-sized utility room in Columbus with multi-coloured splashback, porcelain splashback, multi-coloured walls, porcelain floors, a side-by-side washer and dryer, multi-coloured floor and wallpaper.
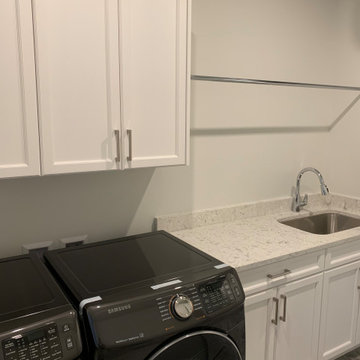
Photo of a mid-sized transitional single-wall dedicated laundry room in Vancouver with an undermount sink, shaker cabinets, white cabinets, quartz benchtops, multi-coloured splashback, engineered quartz splashback, white walls, porcelain floors, a side-by-side washer and dryer, grey floor and multi-coloured benchtop.
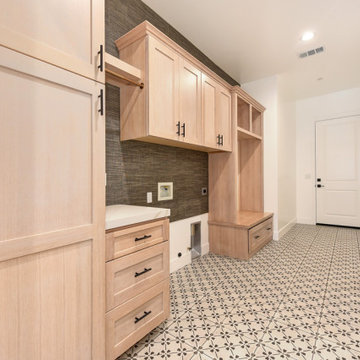
Mid-sized contemporary single-wall utility room in Sacramento with quartz benchtops, multi-coloured splashback, ceramic splashback, white walls, ceramic floors, a side-by-side washer and dryer, multi-coloured floor and white benchtop.
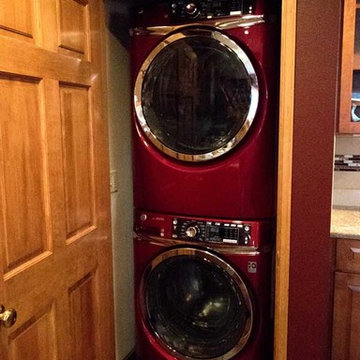
Design ideas for a mid-sized traditional u-shaped laundry room in Portland with an undermount sink, raised-panel cabinets, medium wood cabinets, quartz benchtops, multi-coloured splashback, subway tile splashback, ceramic floors, brown floor and white benchtop.
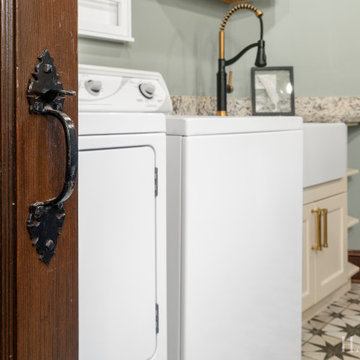
Mid-sized eclectic galley utility room in Philadelphia with a farmhouse sink, recessed-panel cabinets, beige cabinets, granite benchtops, multi-coloured splashback, granite splashback, grey walls, concrete floors, a side-by-side washer and dryer, multi-coloured floor, multi-coloured benchtop and exposed beam.
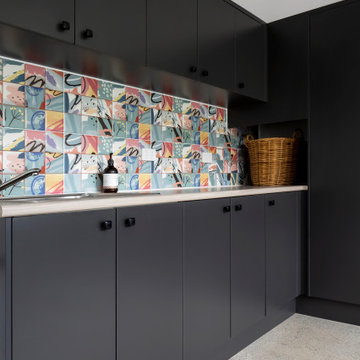
Photo of a mid-sized contemporary l-shaped utility room in Sydney with a drop-in sink, flat-panel cabinets, black cabinets, laminate benchtops, multi-coloured splashback, porcelain splashback, white walls, ceramic floors, a side-by-side washer and dryer, beige floor and beige benchtop.
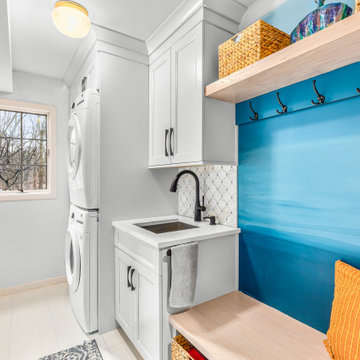
Design ideas for a mid-sized transitional galley utility room in Detroit with an undermount sink, shaker cabinets, grey cabinets, solid surface benchtops, multi-coloured splashback, stone tile splashback, blue walls, porcelain floors, a stacked washer and dryer, beige floor and white benchtop.
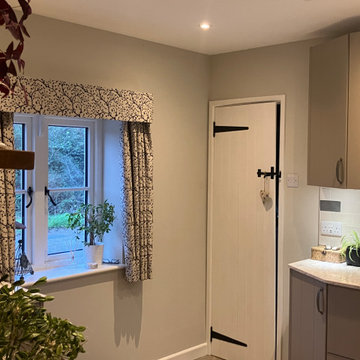
Utility / Boot room / Hallway all combined into one space for ease of dogs. This room is open plan though to the side entrance and porch using the same multi-coloured and patterned flooring to disguise dog prints. The downstairs shower room and multipurpose lounge/bedroom lead from this space. Storage was essential. Ceilings were much higher in this room to the original victorian cottage so feels very spacious. Kuhlmann cupboards supplied from Purewell Electrical correspond with those in the main kitchen area for a flow from space to space. As cottage is surrounded by farms Hares have been chosen as one of the animals for a few elements of artwork and also correspond with one of the finials on the roof. Emroidered fabric curtains with pelmets to the front elevation with roman blinds to the back & side elevations just add some tactile texture to this room and correspond with those already in the kitchen.

Laundry with blue joinery, mosaic tiles and washing machine dryer stacked.
Design ideas for a mid-sized contemporary single-wall dedicated laundry room in Sydney with a double-bowl sink, flat-panel cabinets, blue cabinets, quartz benchtops, multi-coloured splashback, mosaic tile splashback, white walls, porcelain floors, a stacked washer and dryer, white floor, white benchtop, vaulted and planked wall panelling.
Design ideas for a mid-sized contemporary single-wall dedicated laundry room in Sydney with a double-bowl sink, flat-panel cabinets, blue cabinets, quartz benchtops, multi-coloured splashback, mosaic tile splashback, white walls, porcelain floors, a stacked washer and dryer, white floor, white benchtop, vaulted and planked wall panelling.
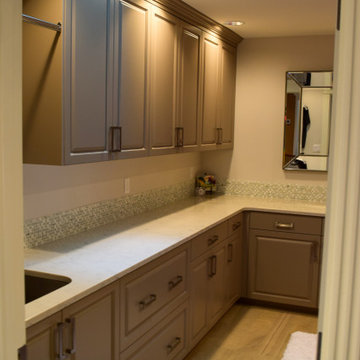
Design ideas for a mid-sized transitional galley dedicated laundry room in Portland with an undermount sink, raised-panel cabinets, grey cabinets, quartz benchtops, multi-coloured splashback, glass tile splashback, grey walls, porcelain floors, a side-by-side washer and dryer, grey floor and white benchtop.
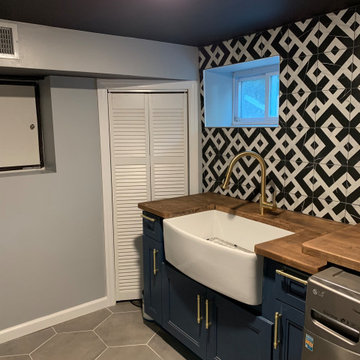
Our client wanted a finished laundry room. We choose blue cabinets with a ceramic farmhouse sink, gold accessories, and a pattern back wall. The result is an eclectic space with lots of texture and pattern.
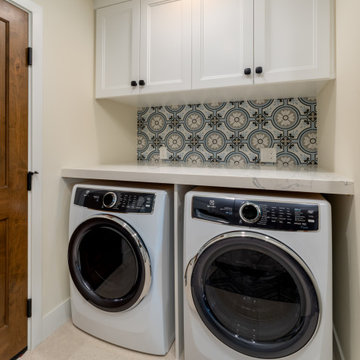
Custom Laundry with LG Steam Styler, front load side by side washer and dryer, floating wood shelves, UM sink, pattern tile splash and lots of storage!
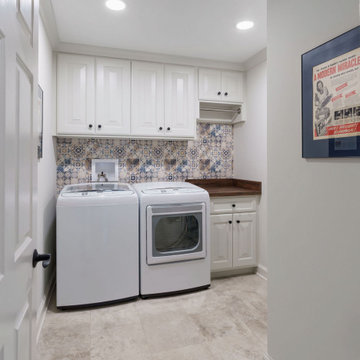
Space from the home's original oversized powder room was used to create a new laundry room in the bedroom wing.
Design ideas for a mid-sized beach style single-wall dedicated laundry room in Columbus with raised-panel cabinets, white cabinets, laminate benchtops, multi-coloured splashback, porcelain splashback, white walls, travertine floors, a side-by-side washer and dryer, beige floor and brown benchtop.
Design ideas for a mid-sized beach style single-wall dedicated laundry room in Columbus with raised-panel cabinets, white cabinets, laminate benchtops, multi-coloured splashback, porcelain splashback, white walls, travertine floors, a side-by-side washer and dryer, beige floor and brown benchtop.
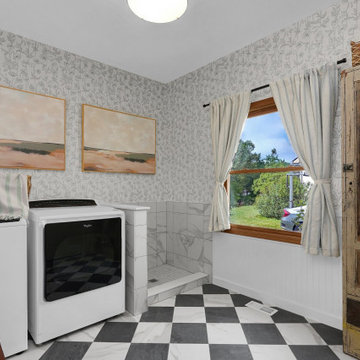
This is an example of a mid-sized utility room in Columbus with multi-coloured splashback, porcelain splashback, multi-coloured walls, porcelain floors, a side-by-side washer and dryer, multi-coloured floor and wallpaper.
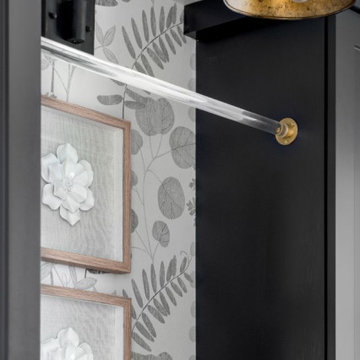
We planned a thoughtful redesign of this beautiful home while retaining many of the existing features. We wanted this house to feel the immediacy of its environment. So we carried the exterior front entry style into the interiors, too, as a way to bring the beautiful outdoors in. In addition, we added patios to all the bedrooms to make them feel much bigger. Luckily for us, our temperate California climate makes it possible for the patios to be used consistently throughout the year.
The original kitchen design did not have exposed beams, but we decided to replicate the motif of the 30" living room beams in the kitchen as well, making it one of our favorite details of the house. To make the kitchen more functional, we added a second island allowing us to separate kitchen tasks. The sink island works as a food prep area, and the bar island is for mail, crafts, and quick snacks.
We designed the primary bedroom as a relaxation sanctuary – something we highly recommend to all parents. It features some of our favorite things: a cognac leather reading chair next to a fireplace, Scottish plaid fabrics, a vegetable dye rug, art from our favorite cities, and goofy portraits of the kids.
---
Project designed by Courtney Thomas Design in La Cañada. Serving Pasadena, Glendale, Monrovia, San Marino, Sierra Madre, South Pasadena, and Altadena.
For more about Courtney Thomas Design, see here: https://www.courtneythomasdesign.com/
To learn more about this project, see here:
https://www.courtneythomasdesign.com/portfolio/functional-ranch-house-design/
Mid-sized Laundry Room Design Ideas with Multi-Coloured Splashback
8