Mid-sized Laundry Room Design Ideas with Multi-Coloured Splashback
Refine by:
Budget
Sort by:Popular Today
41 - 60 of 205 photos
Item 1 of 3
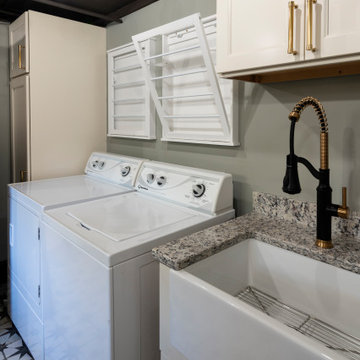
Design ideas for a mid-sized eclectic galley utility room in Philadelphia with a farmhouse sink, recessed-panel cabinets, beige cabinets, granite benchtops, multi-coloured splashback, granite splashback, grey walls, concrete floors, a side-by-side washer and dryer, multi-coloured floor, multi-coloured benchtop and exposed beam.

Design ideas for a mid-sized country single-wall dedicated laundry room in Toronto with shaker cabinets, white cabinets, quartz benchtops, multi-coloured splashback, ceramic splashback, light hardwood floors, beige floor and white benchtop.

Mid-sized mediterranean single-wall dedicated laundry room in Los Angeles with an undermount sink, shaker cabinets, black cabinets, marble benchtops, multi-coloured splashback, stone slab splashback, black walls, dark hardwood floors, a side-by-side washer and dryer, brown floor and multi-coloured benchtop.
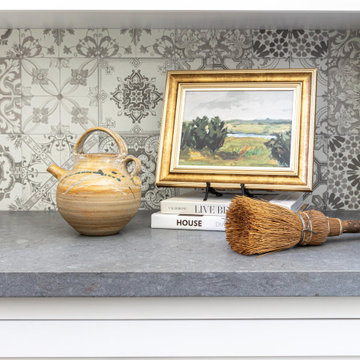
Bright White Laundry Room With Gorgeous Rolling Ladder
This is an example of a mid-sized country u-shaped laundry cupboard in Sacramento with a farmhouse sink, shaker cabinets, white cabinets, quartz benchtops, multi-coloured splashback, ceramic splashback, white walls, porcelain floors, a side-by-side washer and dryer, grey floor and grey benchtop.
This is an example of a mid-sized country u-shaped laundry cupboard in Sacramento with a farmhouse sink, shaker cabinets, white cabinets, quartz benchtops, multi-coloured splashback, ceramic splashback, white walls, porcelain floors, a side-by-side washer and dryer, grey floor and grey benchtop.

The laundry room is crafted with beauty and function in mind. Its custom cabinets, drying racks, and little sitting desk are dressed in a gorgeous sage green and accented with hints of brass.
Pretty mosaic backsplash from Stone Impressions give the room and antiqued, casual feel.
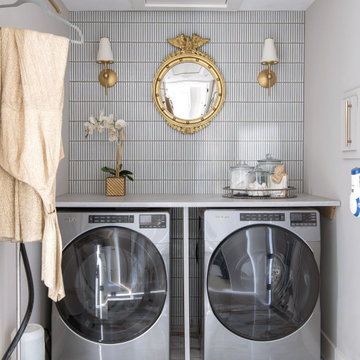
Spacious and contemporary laundry room remodel.
Inspiration for a mid-sized contemporary dedicated laundry room in Dallas with multi-coloured splashback, multi-coloured walls, marble floors, a side-by-side washer and dryer and multi-coloured floor.
Inspiration for a mid-sized contemporary dedicated laundry room in Dallas with multi-coloured splashback, multi-coloured walls, marble floors, a side-by-side washer and dryer and multi-coloured floor.
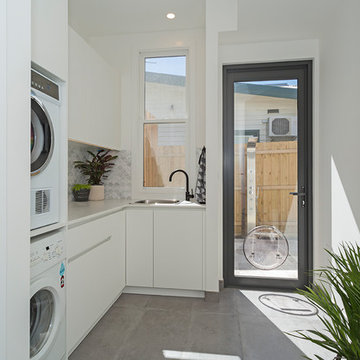
Loren Mitchell Photography
Spacious laundry with door to the yard.
Mid-sized modern l-shaped dedicated laundry room in Other with white cabinets, white walls, concrete floors, grey floor, white benchtop, a stacked washer and dryer, a single-bowl sink, flat-panel cabinets, multi-coloured splashback and ceramic splashback.
Mid-sized modern l-shaped dedicated laundry room in Other with white cabinets, white walls, concrete floors, grey floor, white benchtop, a stacked washer and dryer, a single-bowl sink, flat-panel cabinets, multi-coloured splashback and ceramic splashback.
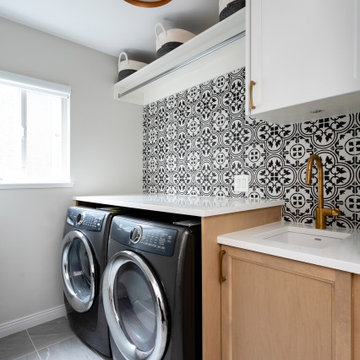
Design ideas for a mid-sized transitional single-wall dedicated laundry room in Vancouver with an undermount sink, shaker cabinets, light wood cabinets, quartz benchtops, multi-coloured splashback, porcelain splashback, white walls, porcelain floors, a side-by-side washer and dryer, grey floor and white benchtop.
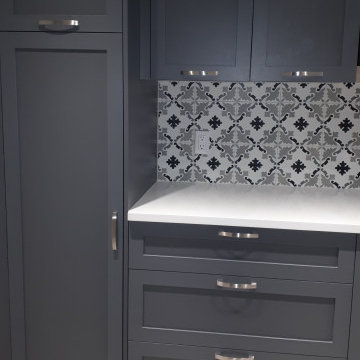
Mid-sized transitional single-wall dedicated laundry room in Montreal with an undermount sink, shaker cabinets, grey cabinets, quartzite benchtops, multi-coloured splashback, ceramic splashback, grey walls, porcelain floors, a side-by-side washer and dryer, grey floor and white benchtop.

© Lassiter Photography | ReVisionCharlotte.com
This is an example of a mid-sized beach style galley utility room in Charlotte with recessed-panel cabinets, grey cabinets, granite benchtops, multi-coloured splashback, cement tile splashback, white walls, a side-by-side washer and dryer, grey floor, blue benchtop, decorative wall panelling and porcelain floors.
This is an example of a mid-sized beach style galley utility room in Charlotte with recessed-panel cabinets, grey cabinets, granite benchtops, multi-coloured splashback, cement tile splashback, white walls, a side-by-side washer and dryer, grey floor, blue benchtop, decorative wall panelling and porcelain floors.
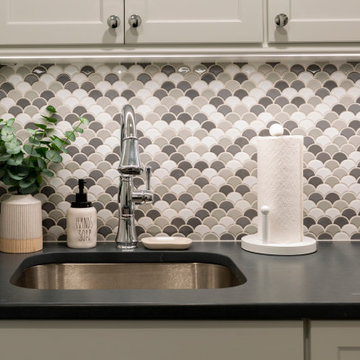
Having a sink and faucet is essential in any well thought out laundry space!
Photo of a mid-sized transitional l-shaped dedicated laundry room in New York with an undermount sink, shaker cabinets, white cabinets, quartz benchtops, multi-coloured splashback, mosaic tile splashback, beige walls, a stacked washer and dryer and black benchtop.
Photo of a mid-sized transitional l-shaped dedicated laundry room in New York with an undermount sink, shaker cabinets, white cabinets, quartz benchtops, multi-coloured splashback, mosaic tile splashback, beige walls, a stacked washer and dryer and black benchtop.
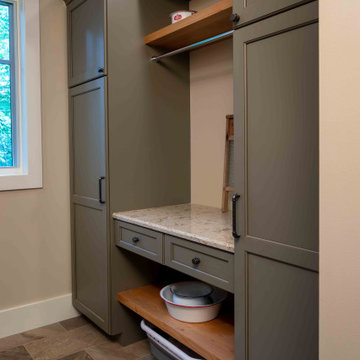
We love it when a home becomes a family compound with wonderful history. That is exactly what this home on Mullet Lake is. The original cottage was built by our client’s father and enjoyed by the family for years. It finally came to the point that there was simply not enough room and it lacked some of the efficiencies and luxuries enjoyed in permanent residences. The cottage is utilized by several families and space was needed to allow for summer and holiday enjoyment. The focus was on creating additional space on the second level, increasing views of the lake, moving interior spaces and the need to increase the ceiling heights on the main level. All these changes led for the need to start over or at least keep what we could and add to it. The home had an excellent foundation, in more ways than one, so we started from there.
It was important to our client to create a northern Michigan cottage using low maintenance exterior finishes. The interior look and feel moved to more timber beam with pine paneling to keep the warmth and appeal of our area. The home features 2 master suites, one on the main level and one on the 2nd level with a balcony. There are 4 additional bedrooms with one also serving as an office. The bunkroom provides plenty of sleeping space for the grandchildren. The great room has vaulted ceilings, plenty of seating and a stone fireplace with vast windows toward the lake. The kitchen and dining are open to each other and enjoy the view.
The beach entry provides access to storage, the 3/4 bath, and laundry. The sunroom off the dining area is a great extension of the home with 180 degrees of view. This allows a wonderful morning escape to enjoy your coffee. The covered timber entry porch provides a direct view of the lake upon entering the home. The garage also features a timber bracketed shed roof system which adds wonderful detail to garage doors.
The home’s footprint was extended in a few areas to allow for the interior spaces to work with the needs of the family. Plenty of living spaces for all to enjoy as well as bedrooms to rest their heads after a busy day on the lake. This will be enjoyed by generations to come.
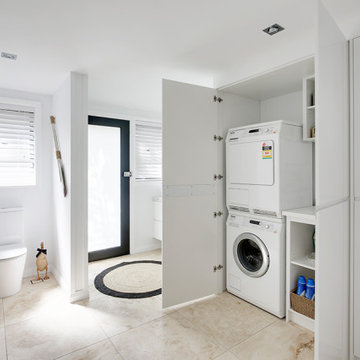
Photo of a mid-sized beach style galley utility room in Sydney with a single-bowl sink, flat-panel cabinets, white cabinets, quartz benchtops, multi-coloured splashback, engineered quartz splashback, white walls, travertine floors, a concealed washer and dryer, multi-coloured floor, multi-coloured benchtop, coffered and panelled walls.
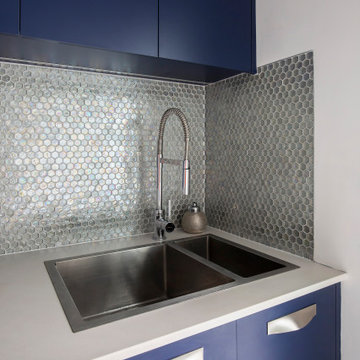
Laundry with blue joinery, mosaic tiles and washing machine dryer stacked.
Mid-sized contemporary single-wall dedicated laundry room in Sydney with a double-bowl sink, flat-panel cabinets, blue cabinets, quartz benchtops, multi-coloured splashback, mosaic tile splashback, white walls, porcelain floors, a stacked washer and dryer, white floor, white benchtop, vaulted and planked wall panelling.
Mid-sized contemporary single-wall dedicated laundry room in Sydney with a double-bowl sink, flat-panel cabinets, blue cabinets, quartz benchtops, multi-coloured splashback, mosaic tile splashback, white walls, porcelain floors, a stacked washer and dryer, white floor, white benchtop, vaulted and planked wall panelling.
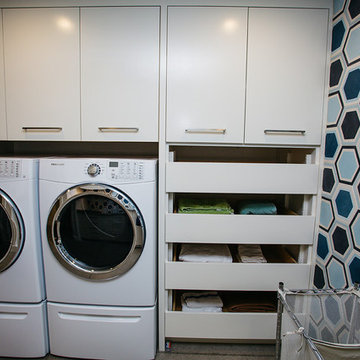
Custom white laundry room cabinets.
Inspiration for a mid-sized modern galley dedicated laundry room in Portland with an utility sink, shaker cabinets, white cabinets, multi-coloured splashback, multi-coloured walls, ceramic floors, a side-by-side washer and dryer, beige floor and grey benchtop.
Inspiration for a mid-sized modern galley dedicated laundry room in Portland with an utility sink, shaker cabinets, white cabinets, multi-coloured splashback, multi-coloured walls, ceramic floors, a side-by-side washer and dryer, beige floor and grey benchtop.
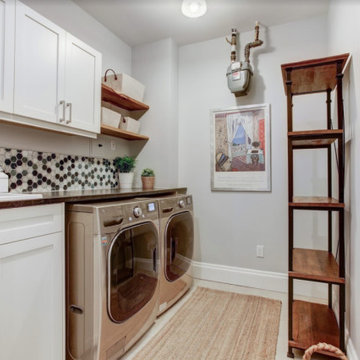
Photo of a mid-sized transitional galley dedicated laundry room in Toronto with a drop-in sink, recessed-panel cabinets, white cabinets, quartz benchtops, multi-coloured splashback, mosaic tile splashback, grey walls, light hardwood floors, a side-by-side washer and dryer and brown benchtop.

Our client wanted a finished laundry room. We choose blue cabinets with a ceramic farmhouse sink, gold accessories, and a pattern back wall. The result is an eclectic space with lots of texture and pattern.
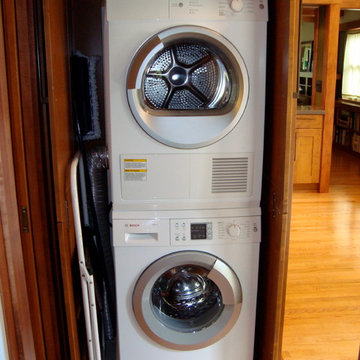
Design ideas for a mid-sized arts and crafts laundry room in Los Angeles with an undermount sink, shaker cabinets, medium wood cabinets, quartz benchtops, multi-coloured splashback, porcelain splashback and light hardwood floors.
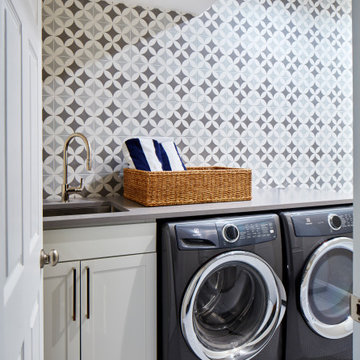
Design ideas for a mid-sized transitional single-wall dedicated laundry room in New York with an undermount sink, shaker cabinets, grey cabinets, quartz benchtops, multi-coloured splashback, porcelain splashback, white walls, porcelain floors, a side-by-side washer and dryer, grey floor and grey benchtop.
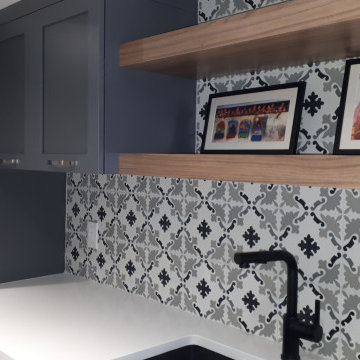
Inspiration for a mid-sized transitional single-wall dedicated laundry room in Montreal with an undermount sink, shaker cabinets, grey cabinets, quartzite benchtops, multi-coloured splashback, ceramic splashback, grey walls, porcelain floors, a side-by-side washer and dryer, grey floor and white benchtop.
Mid-sized Laundry Room Design Ideas with Multi-Coloured Splashback
3