Mid-sized Living Room Design Photos with a Standard Fireplace
Refine by:
Budget
Sort by:Popular Today
181 - 200 of 69,726 photos
Item 1 of 3
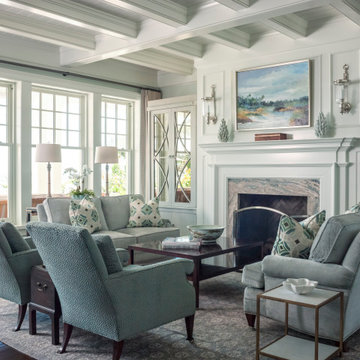
Mid-sized beach style living room in Jacksonville with a standard fireplace and a stone fireplace surround.
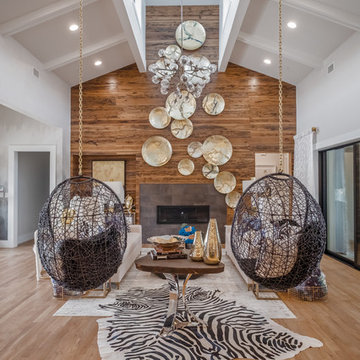
This is an example of a mid-sized eclectic formal open concept living room in Dallas with grey walls, medium hardwood floors, a standard fireplace, a tile fireplace surround, no tv and brown floor.
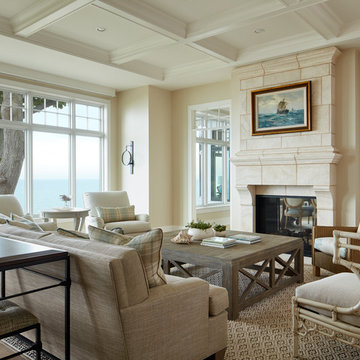
Inspiration for a mid-sized beach style formal open concept living room in Chicago with beige walls, medium hardwood floors, a standard fireplace, a tile fireplace surround, no tv and beige floor.
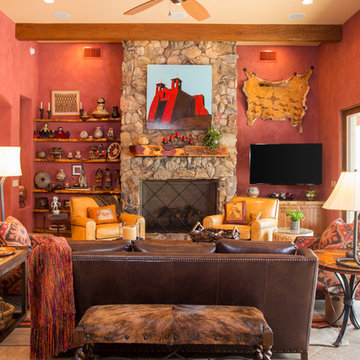
This is an example of a mid-sized open concept living room in Phoenix with red walls, limestone floors, a standard fireplace, a stone fireplace surround, a wall-mounted tv and beige floor.
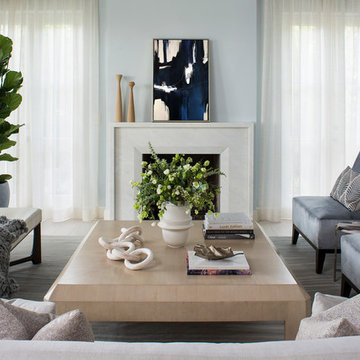
The residence received a full gut renovation to create a modern coastal retreat vacation home. This was achieved by using a neutral color pallet of sands and blues with organic accents juxtaposed with custom furniture’s clean lines and soft textures.
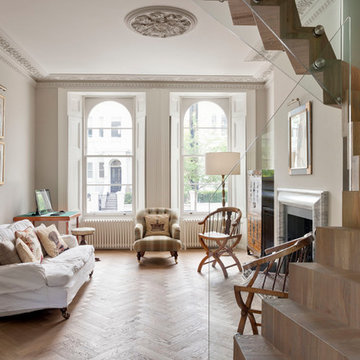
The property had been 'chopped and changed' over the years resulting in the loss of some of the original features. Many have been reintroduced as part of the project, including the cornices and ceiling roses, fireplaces and hearths and parquet flooring. The original window shutters, sash windows and architraves have been refurbished.
Photography: Bruce Hemming
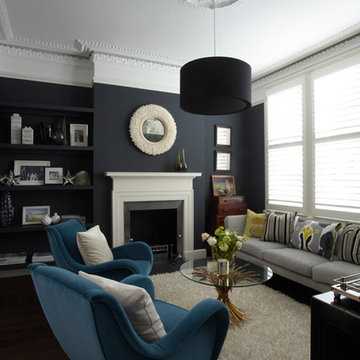
Dark & glamorous formal living room. The sofa and rug is from Designer's Guild, the Wheatsheaf coffee table and mid-century armchairs are antiques.
Mid-sized contemporary formal living room in Gloucestershire with blue walls, a standard fireplace and no tv.
Mid-sized contemporary formal living room in Gloucestershire with blue walls, a standard fireplace and no tv.
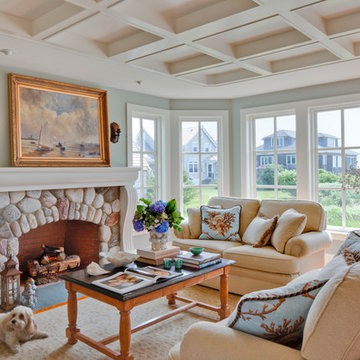
Photo Credits: Brian Vanden Brink
Inspiration for a mid-sized beach style formal enclosed living room in Boston with green walls, medium hardwood floors, a stone fireplace surround, no tv, a standard fireplace and brown floor.
Inspiration for a mid-sized beach style formal enclosed living room in Boston with green walls, medium hardwood floors, a stone fireplace surround, no tv, a standard fireplace and brown floor.
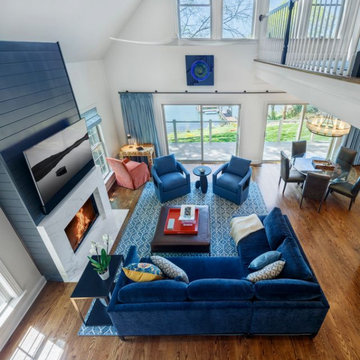
View of the room from the staircase leading to the second floor.
Inspiration for a mid-sized transitional open concept living room in Charlotte with blue walls, medium hardwood floors, a standard fireplace, a stone fireplace surround, a wall-mounted tv, brown floor, vaulted and planked wall panelling.
Inspiration for a mid-sized transitional open concept living room in Charlotte with blue walls, medium hardwood floors, a standard fireplace, a stone fireplace surround, a wall-mounted tv, brown floor, vaulted and planked wall panelling.
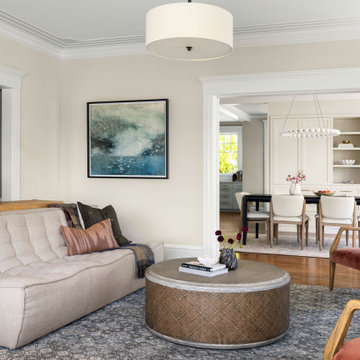
Design ideas for a mid-sized transitional formal enclosed living room in San Francisco with beige walls, medium hardwood floors, a standard fireplace, a stone fireplace surround and no tv.
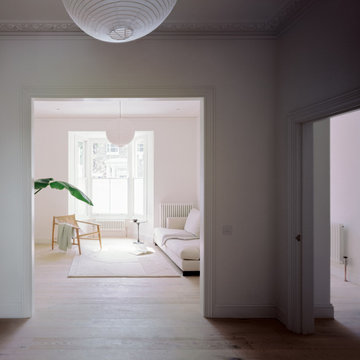
Connected Reception and Reading rooms to provide a large semi-open space for entertaining or close off for more intimate feel.
This is an example of a mid-sized scandinavian enclosed living room in London with a library, white walls, light hardwood floors, a standard fireplace, a concealed tv, beige floor and coffered.
This is an example of a mid-sized scandinavian enclosed living room in London with a library, white walls, light hardwood floors, a standard fireplace, a concealed tv, beige floor and coffered.
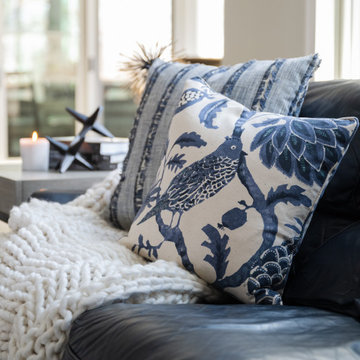
Our Carmel design-build studio planned a beautiful open-concept layout for this home with a lovely kitchen, adjoining dining area, and a spacious and comfortable living space. We chose a classic blue and white palette in the kitchen, used high-quality appliances, and added plenty of storage spaces to make it a functional, hardworking kitchen. In the adjoining dining area, we added a round table with elegant chairs. The spacious living room comes alive with comfortable furniture and furnishings with fun patterns and textures. A stunning fireplace clad in a natural stone finish creates visual interest. In the powder room, we chose a lovely gray printed wallpaper, which adds a hint of elegance in an otherwise neutral but charming space.
---
Project completed by Wendy Langston's Everything Home interior design firm, which serves Carmel, Zionsville, Fishers, Westfield, Noblesville, and Indianapolis.
For more about Everything Home, see here: https://everythinghomedesigns.com/
To learn more about this project, see here:
https://everythinghomedesigns.com/portfolio/modern-home-at-holliday-farms
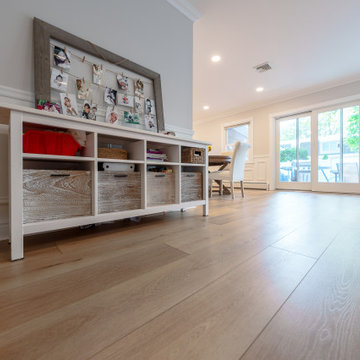
Inspired by sandy shorelines on the California coast, this beachy blonde vinyl floor brings just the right amount of variation to each room. With the Modin Collection, we have raised the bar on luxury vinyl plank. The result is a new standard in resilient flooring. Modin offers true embossed in register texture, a low sheen level, a rigid SPC core, an industry-leading wear layer, and so much more.
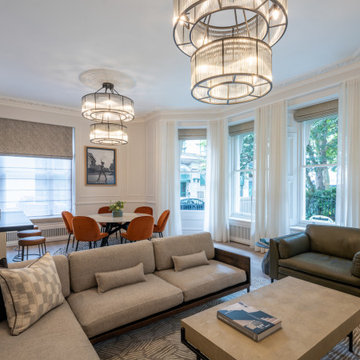
Inspiration for a mid-sized transitional open concept living room in London with beige walls, laminate floors, a standard fireplace, a stone fireplace surround, a wall-mounted tv, beige floor and panelled walls.
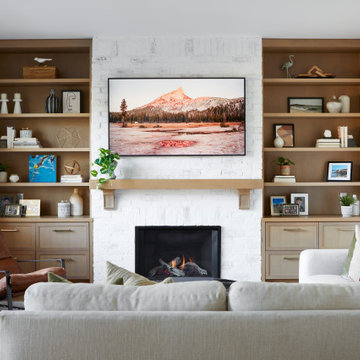
Design ideas for a mid-sized contemporary enclosed living room in Toronto with white walls, a standard fireplace, a brick fireplace surround, a wall-mounted tv, medium hardwood floors and brown floor.
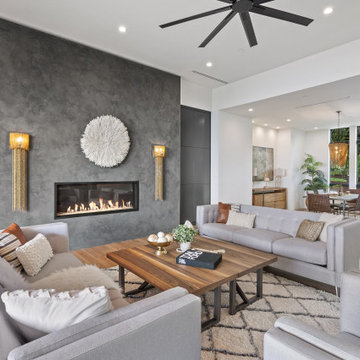
Our Austin studio designed the material finishes of this beautiful new build home. Check out the gorgeous grey mood highlighted with modern pendants and patterned upholstery.
Photography: JPM Real Estate Photography
Architect: Cornerstone Architects
Staging: NB Designs Premier Staging
---
Project designed by Sara Barney’s Austin interior design studio BANDD DESIGN. They serve the entire Austin area and its surrounding towns, with an emphasis on Round Rock, Lake Travis, West Lake Hills, and Tarrytown.
For more about BANDD DESIGN, click here: https://bandddesign.com/
To learn more about this project, click here:
https://bandddesign.com/austin-new-build-elegant-interior-design/
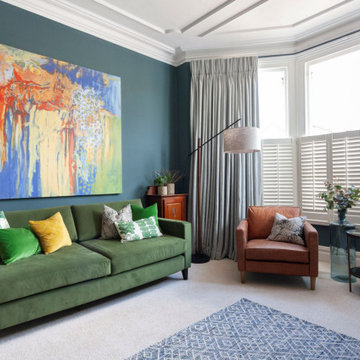
We created a botanical-inspired scheme for this Victorian terrace living room updating the wall colour to Inchyra Blue on the walls and including a pop a colour in the lamp shades. We redesigned the floorplan to make the room practical and comfortable. Built-in storage in a complementary blue was introduced to keep the tv area tidy. We included two matching side tables in an aged bronze finish with a bevelled glass top and mirrored bottom shelves to maximise the light. We sourced and supplied the furniture and accessories including the Made to Measure Olive Green Sofa and soft furnishings.
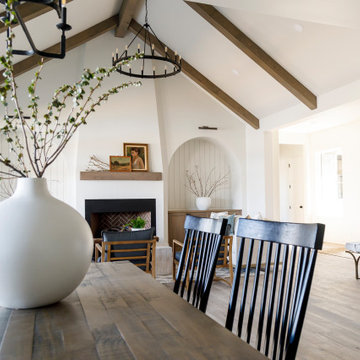
I used soft arches, warm woods, and loads of texture to create a warm and sophisticated yet casual space.
This is an example of a mid-sized country living room in Boise with white walls, medium hardwood floors, a standard fireplace, a plaster fireplace surround, vaulted and planked wall panelling.
This is an example of a mid-sized country living room in Boise with white walls, medium hardwood floors, a standard fireplace, a plaster fireplace surround, vaulted and planked wall panelling.
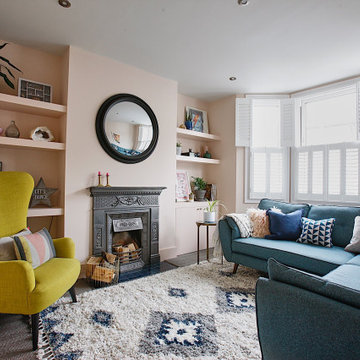
The focal point of this bright and welcoming living room is the stunning reclaimed fireplace with working open fire. The convex mirror above serves to accentuate the focus on the chimney and fireplace when there is no fire lit.
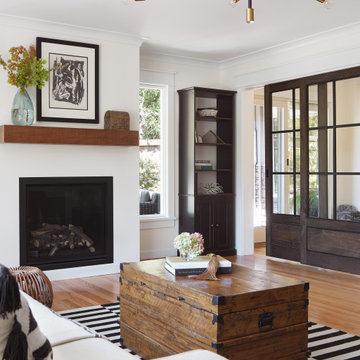
This living room received a refresh when the outdated corner fireplace was removed, which opened up the room and allowed for a more flexible layout. A new gas fireplace was installed, along with two sidelight windows to enhance the natural light and exterior landscaping. The walls and ceilings were smoothed, and crown molding and trim was added to give the room a clean, but polished look.
Mid-sized Living Room Design Photos with a Standard Fireplace
10