Mid-sized Living Room Design Photos with a Standard Fireplace
Refine by:
Budget
Sort by:Popular Today
141 - 160 of 69,672 photos
Item 1 of 3
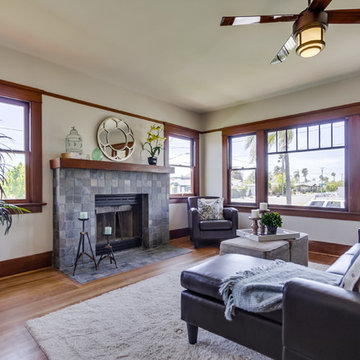
This is an example of a mid-sized arts and crafts formal enclosed living room in San Diego with grey walls, light hardwood floors, a standard fireplace and a stone fireplace surround.
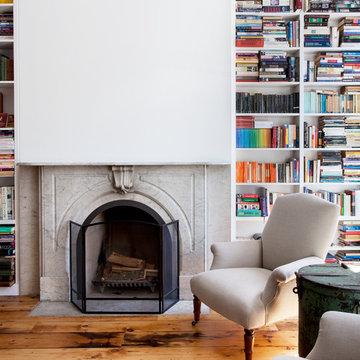
Please see this Award Winning project in the October 2014 issue of New York Cottages & Gardens Magazine: NYC&G
http://www.cottages-gardens.com/New-York-Cottages-Gardens/October-2014/NYCG-Innovation-in-Design-Winners-Kitchen-Design/
It was also featured in a Houzz Tour:
Houzz Tour: Loving the Old and New in an 1880s Brooklyn Row House
http://www.houzz.com/ideabooks/29691278/list/houzz-tour-loving-the-old-and-new-in-an-1880s-brooklyn-row-house
Photo Credit: Hulya Kolabas
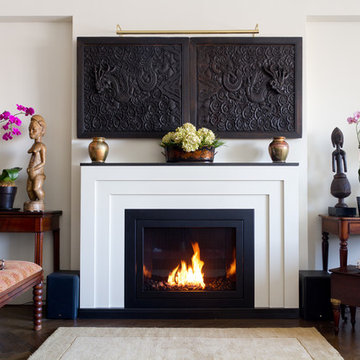
HearthCabinet Ventless Fireplaces: Ventless Vent-Free, Unvented. Pricing available upon request - 212.242.1485
Visit our NYC showroom in Chelsea
www.HearthCabinet.com
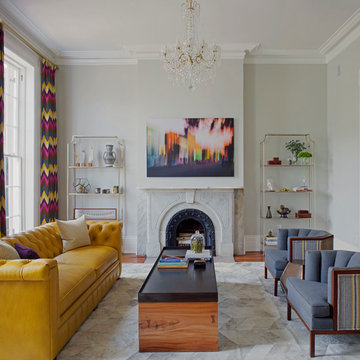
Richard Leo Johnson
Wall Color: Gray Owl - Regal Wall Satin, Latex Flat (Benjamin Moore)
Trim Color: Super White - Oil, Semi Gloss (Benjamin Moore)
Chandelier: Old Plank
Window Treatment: Adras Ikat - Schumacher
Drapery Hardware: Coastal Simplicity Collection - Kravet
Sofa: Kent Sofa - Hickory Chair
Sofa Fabric - Custom distressed curry leather - Edelman
Coffee Table: Custom Teak with Blackened Steel Tray (Rethink Design Studio, AWD Savannah, Pique Studio)
Lounge Chairs: 1960s Art Deco - Jason Thomas
Lounge Chair Fabric: Osbourne and Little Kinlock Morar - Grizzel and Mann
Side Table: Cole Dodecahedron - Made Goods
Etageres: Worlds Away
Rug: 14x13 Stone Herringbone Cowhide - Yerra
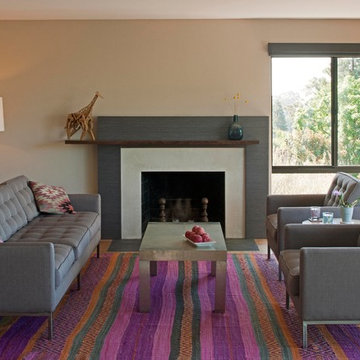
Photo by Langdon Clay
Photo of a mid-sized contemporary formal enclosed living room in San Francisco with beige walls, medium hardwood floors, a standard fireplace, a stone fireplace surround and no tv.
Photo of a mid-sized contemporary formal enclosed living room in San Francisco with beige walls, medium hardwood floors, a standard fireplace, a stone fireplace surround and no tv.
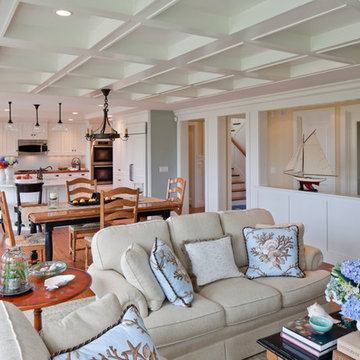
Photo Credits: Brian Vanden Brink
Inspiration for a mid-sized beach style formal enclosed living room in Boston with green walls, medium hardwood floors, a standard fireplace, a stone fireplace surround, no tv and brown floor.
Inspiration for a mid-sized beach style formal enclosed living room in Boston with green walls, medium hardwood floors, a standard fireplace, a stone fireplace surround, no tv and brown floor.
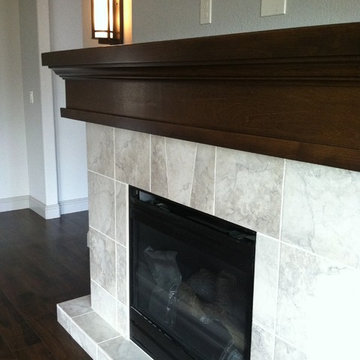
Materials provided by: Cherry City Interiors & design/
Inspiration for a mid-sized traditional formal enclosed living room in Portland with beige walls, dark hardwood floors, a standard fireplace, a tile fireplace surround and no tv.
Inspiration for a mid-sized traditional formal enclosed living room in Portland with beige walls, dark hardwood floors, a standard fireplace, a tile fireplace surround and no tv.
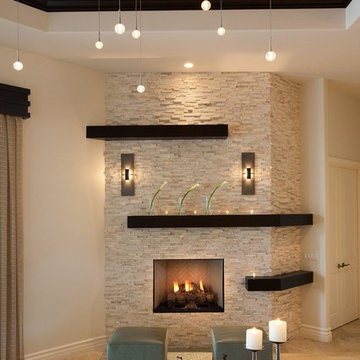
Mid-sized transitional open concept living room in Miami with beige walls, a standard fireplace, limestone floors and a stone fireplace surround.
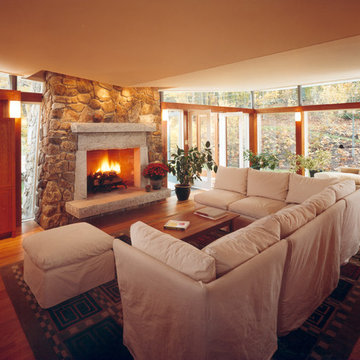
Inspiration for a mid-sized contemporary formal open concept living room in Boston with a standard fireplace, a stone fireplace surround and no tv.
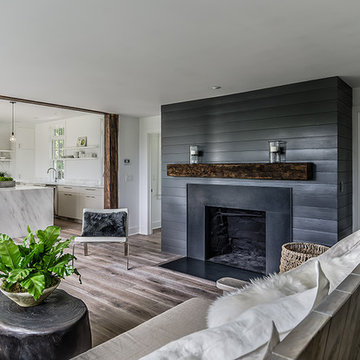
Jim Fuhrmann, Beinfield Architecture PC
Photo of a mid-sized country open concept living room in New York with a standard fireplace and grey walls.
Photo of a mid-sized country open concept living room in New York with a standard fireplace and grey walls.
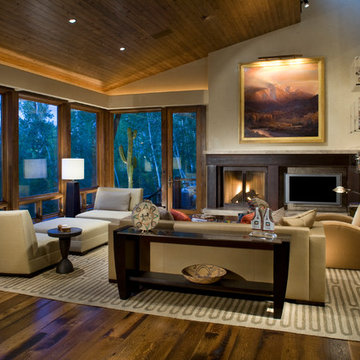
Brent Moss Photography
Photo of a mid-sized contemporary formal enclosed living room in Denver with a standard fireplace, a wall-mounted tv, beige walls, medium hardwood floors, a metal fireplace surround and brown floor.
Photo of a mid-sized contemporary formal enclosed living room in Denver with a standard fireplace, a wall-mounted tv, beige walls, medium hardwood floors, a metal fireplace surround and brown floor.
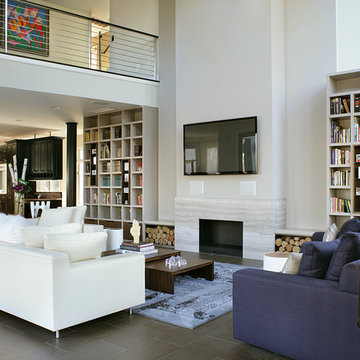
Peter Rymwid Photography
Photo of a mid-sized modern open concept living room in New York with white walls, a standard fireplace, a wall-mounted tv, slate floors and a stone fireplace surround.
Photo of a mid-sized modern open concept living room in New York with white walls, a standard fireplace, a wall-mounted tv, slate floors and a stone fireplace surround.
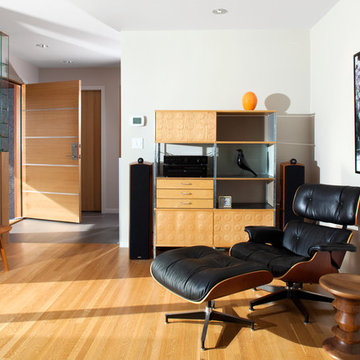
CCI Renovations/North Vancouver/Photos - Ema Peter
Featured on the cover of the June/July 2012 issue of Homes and Living magazine this interpretation of mid century modern architecture wow's you from every angle. The name of the home was coined "L'Orange" from the homeowners love of the colour orange and the ingenious ways it has been integrated into the design.
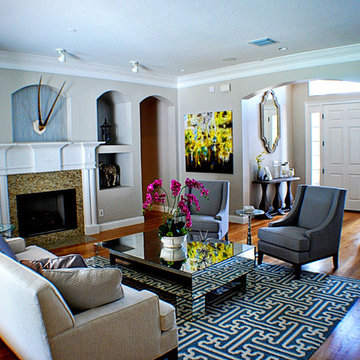
This residence Lake Mary, FL residence has a modern mix of urban, contemporary and glamours design elements.
Design/Photo Credits: Amber Clore, A.Clore Interiors
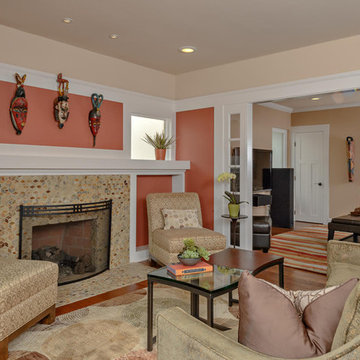
The fireplace tile has an eye catching illusion.
Photo of a mid-sized transitional living room in San Diego with a tile fireplace surround, orange walls, medium hardwood floors and a standard fireplace.
Photo of a mid-sized transitional living room in San Diego with a tile fireplace surround, orange walls, medium hardwood floors and a standard fireplace.
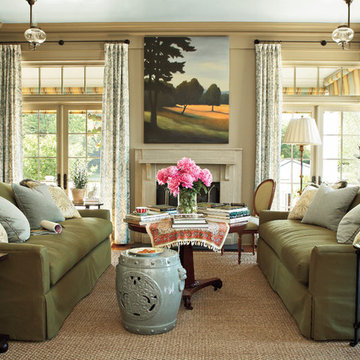
This is an example of a mid-sized formal living room in Atlanta with beige walls, a standard fireplace and a stone fireplace surround.
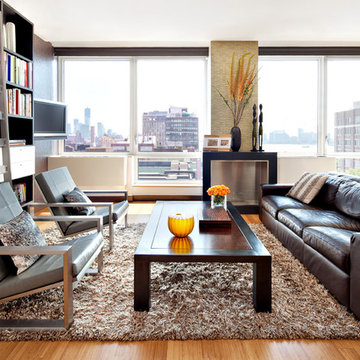
Donna Dotan Photography
This is an example of a mid-sized modern open concept living room in New York with a library, grey walls, medium hardwood floors, a standard fireplace, a metal fireplace surround and a wall-mounted tv.
This is an example of a mid-sized modern open concept living room in New York with a library, grey walls, medium hardwood floors, a standard fireplace, a metal fireplace surround and a wall-mounted tv.
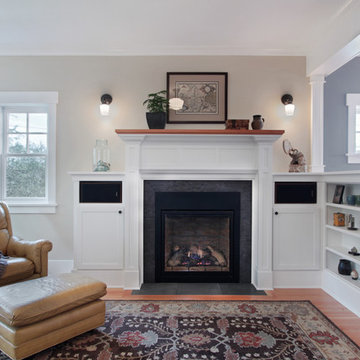
This Greenlake area home is the result of an extensive collaboration with the owners to recapture the architectural character of the 1920’s and 30’s era craftsman homes built in the neighborhood. Deep overhangs, notched rafter tails, and timber brackets are among the architectural elements that communicate this goal.
Given its modest 2800 sf size, the home sits comfortably on its corner lot and leaves enough room for an ample back patio and yard. An open floor plan on the main level and a centrally located stair maximize space efficiency, something that is key for a construction budget that values intimate detailing and character over size.
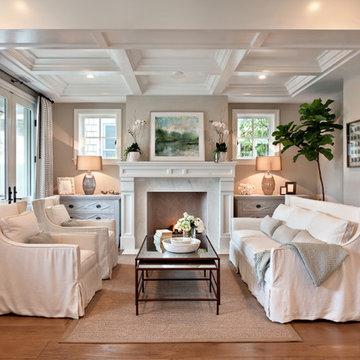
Architect: Brandon Architects Inc.
Contractor/Interior Designer: Patterson Construction, Newport Beach, CA.
Photos by: Jeri Keogel
Mid-sized beach style living room in Orange County with beige walls, a standard fireplace and no tv.
Mid-sized beach style living room in Orange County with beige walls, a standard fireplace and no tv.
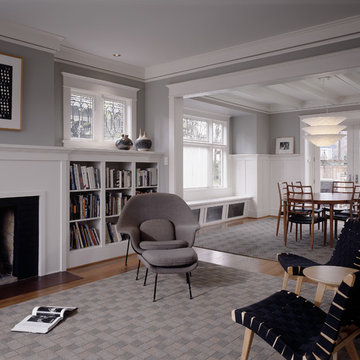
Living and dining room.
Photo by Benjamin Benschneider.
This is an example of a mid-sized traditional formal living room in Seattle with grey walls, medium hardwood floors, a standard fireplace and no tv.
This is an example of a mid-sized traditional formal living room in Seattle with grey walls, medium hardwood floors, a standard fireplace and no tv.
Mid-sized Living Room Design Photos with a Standard Fireplace
8