Mid-sized Living Room Design Photos with a Standard Fireplace
Refine by:
Budget
Sort by:Popular Today
101 - 120 of 69,672 photos
Item 1 of 3
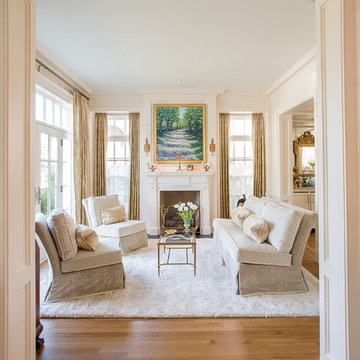
Mid-sized traditional formal open concept living room in Dallas with beige walls, medium hardwood floors, a standard fireplace, a wood fireplace surround, no tv and brown floor.
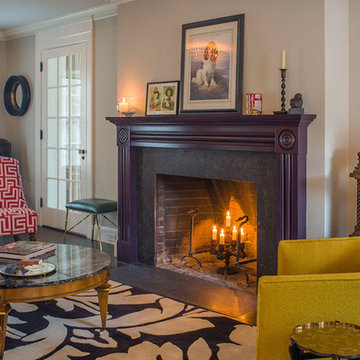
Design ideas for a mid-sized eclectic formal open concept living room in Orange County with beige walls, dark hardwood floors, a standard fireplace, a stone fireplace surround and no tv.
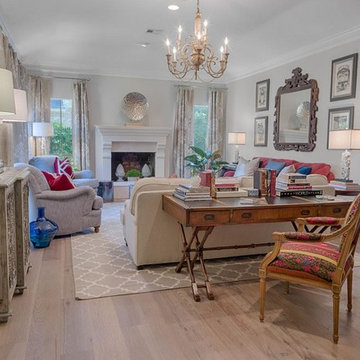
Brian Vogel
Design ideas for a mid-sized transitional formal open concept living room in Houston with grey walls, painted wood floors, a standard fireplace, a plaster fireplace surround and no tv.
Design ideas for a mid-sized transitional formal open concept living room in Houston with grey walls, painted wood floors, a standard fireplace, a plaster fireplace surround and no tv.
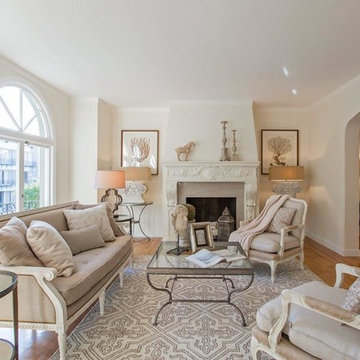
Inspiration for a mid-sized traditional formal enclosed living room in San Francisco with white walls, light hardwood floors, a standard fireplace, a plaster fireplace surround, no tv and brown floor.
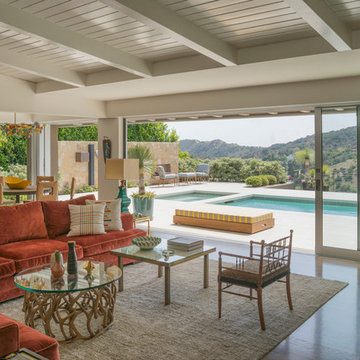
To achieve the indoor/outdoor quality our client wanted, we installed multiple moment frames to carry the existing roof. It looks clean and organized in this photo but there is a lot going on in the structure. Don't be afraid to make big structural moves to achieve an open space. It is always worth it!
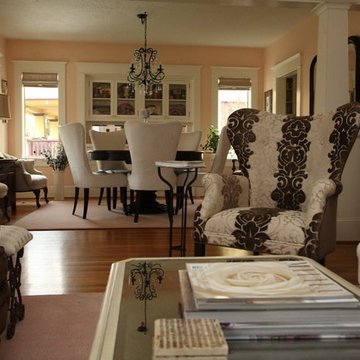
Teness Herman Photography
Inspiration for a mid-sized traditional formal enclosed living room in Portland with pink walls, light hardwood floors, a standard fireplace, a tile fireplace surround and no tv.
Inspiration for a mid-sized traditional formal enclosed living room in Portland with pink walls, light hardwood floors, a standard fireplace, a tile fireplace surround and no tv.
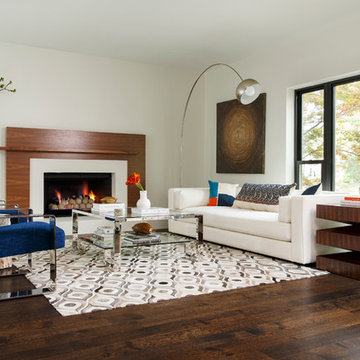
This forever home, perfect for entertaining and designed with a place for everything, is a contemporary residence that exudes warmth, functional style, and lifestyle personalization for a family of five. Our busy lawyer couple, with three close-knit children, had recently purchased a home that was modern on the outside, but dated on the inside. They loved the feel, but knew it needed a major overhaul. Being incredibly busy and having never taken on a renovation of this scale, they knew they needed help to make this space their own. Upon a previous client referral, they called on Pulp to make their dreams a reality. Then ensued a down to the studs renovation, moving walls and some stairs, resulting in dramatic results. Beth and Carolina layered in warmth and style throughout, striking a hard-to-achieve balance of livable and contemporary. The result is a well-lived in and stylish home designed for every member of the family, where memories are made daily.
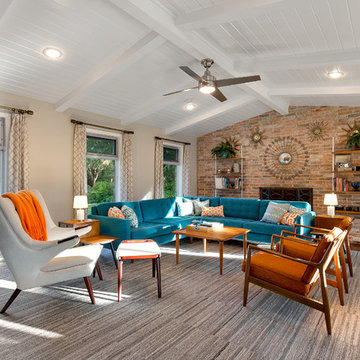
The large living room had dark false beams and a beige popcorn ceiling that was removed and changed to a light and bright slatted ceiling with white semigloss beams for added reflectivity from the large windows on either side of the room. The original whitewashed brick fireplace was a key element we wanted to keep and enhance. A large 80's style mantle was removed from the face and two modern bookcases were installed
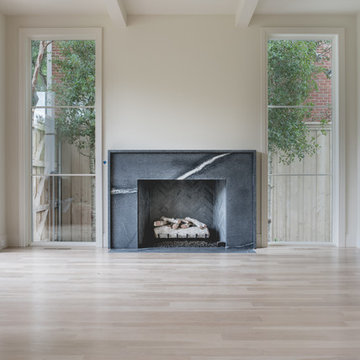
Design ideas for a mid-sized contemporary formal open concept living room in Dallas with white walls, light hardwood floors, a standard fireplace, a stone fireplace surround and no tv.
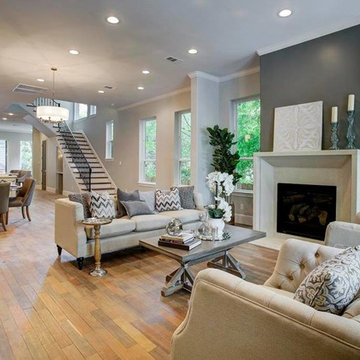
Torregrossa Interiors
Mid-sized transitional formal open concept living room in Houston with grey walls, light hardwood floors, a standard fireplace, a concrete fireplace surround and no tv.
Mid-sized transitional formal open concept living room in Houston with grey walls, light hardwood floors, a standard fireplace, a concrete fireplace surround and no tv.
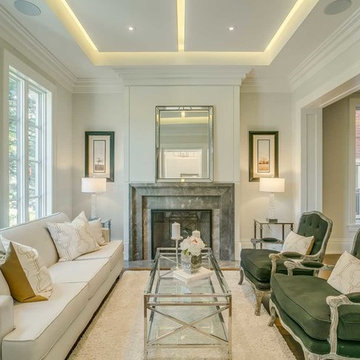
Design ideas for a mid-sized transitional formal open concept living room in Toronto with medium hardwood floors, a standard fireplace, a stone fireplace surround, no tv, beige walls and brown floor.
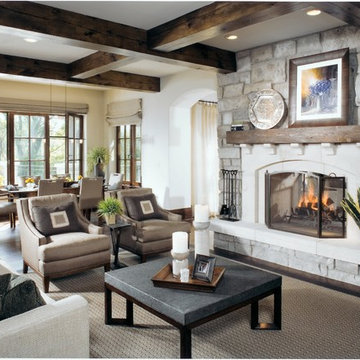
Design ideas for a mid-sized transitional formal open concept living room in Chicago with a standard fireplace, beige walls, a stone fireplace surround and brown floor.
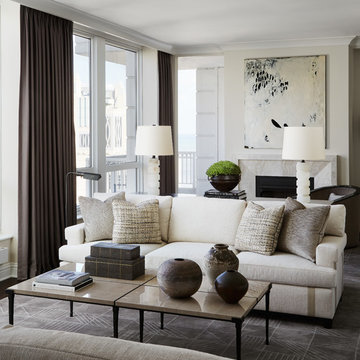
Photography: Werner Straube
Photo of a mid-sized transitional formal living room in Chicago with beige walls, a standard fireplace, a tile fireplace surround, no tv, brown floor and dark hardwood floors.
Photo of a mid-sized transitional formal living room in Chicago with beige walls, a standard fireplace, a tile fireplace surround, no tv, brown floor and dark hardwood floors.
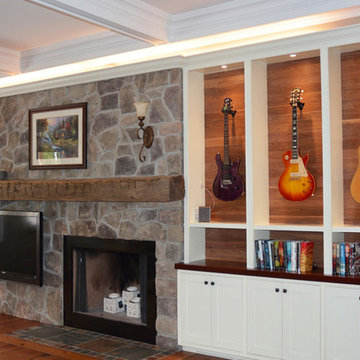
This spectacular custom home boasts 4750 square feet plus a basement full walk out with an additional 3700 square feet of living space, and a 2500 square foot driveway sitting on a beautiful green 3 acres.
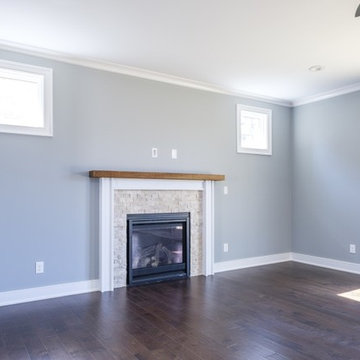
This is an example of a mid-sized transitional enclosed living room in Louisville with blue walls, vinyl floors, a standard fireplace, a stone fireplace surround and no tv.
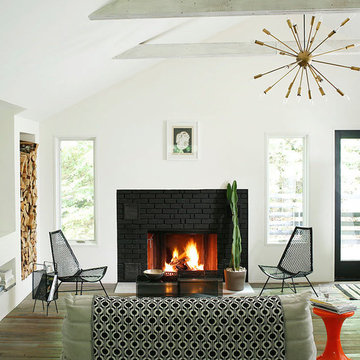
Inspiration for a mid-sized contemporary enclosed living room in Other with white walls, light hardwood floors, a standard fireplace and a brick fireplace surround.
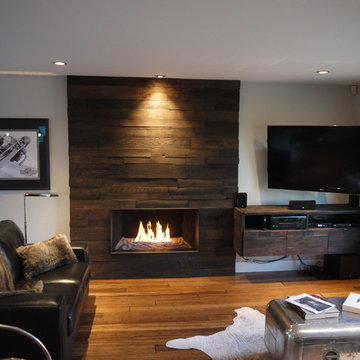
Photo of a mid-sized country open concept living room in Salt Lake City with white walls, bamboo floors, a standard fireplace, a wood fireplace surround and a wall-mounted tv.
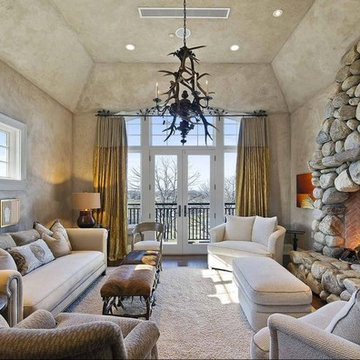
Carl Glissmann Photography
Mid-sized country formal enclosed living room in New York with beige walls, medium hardwood floors, a standard fireplace, a stone fireplace surround, no tv and brown floor.
Mid-sized country formal enclosed living room in New York with beige walls, medium hardwood floors, a standard fireplace, a stone fireplace surround, no tv and brown floor.
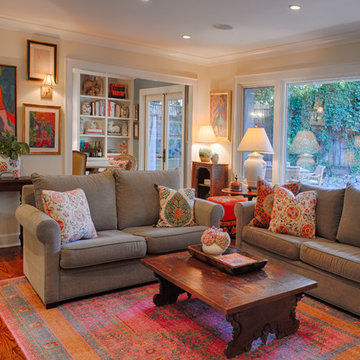
An eclectic / bohemian Ranch style home in California.
Ali Atri Photography
Mid-sized eclectic open concept living room in San Francisco with white walls, dark hardwood floors, a standard fireplace, a brick fireplace surround and a built-in media wall.
Mid-sized eclectic open concept living room in San Francisco with white walls, dark hardwood floors, a standard fireplace, a brick fireplace surround and a built-in media wall.
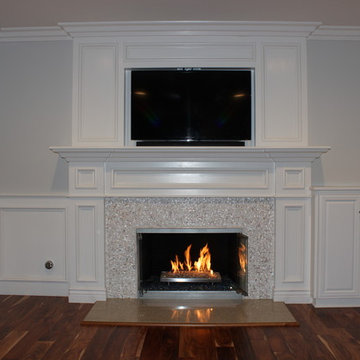
Custom designed and built with modern traditional woodworking and wainscoting this gas burning fireplace is surrounded by mother of pearl tiles and acacia hardwood flooring.
Mid-sized Living Room Design Photos with a Standard Fireplace
6