Mid-sized Living Room Design Photos with a Standard Fireplace
Refine by:
Budget
Sort by:Popular Today
81 - 100 of 69,672 photos
Item 1 of 3
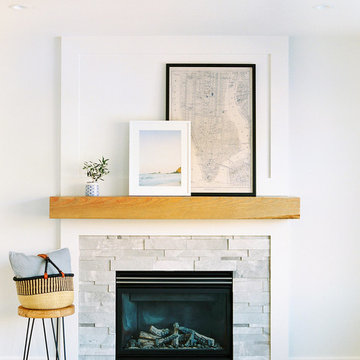
Hi friends! If you hadn’t put it together from the hashtag (#hansonranchoverhaul), this project was literally, quite the overhaul. This full-house renovation was so much fun to be a part of! Not only did we overhaul both the main and second levels, but we actually added square footage when we filled in a double-story volume to create an additional second floor bedroom (which in this case, will actually function as a home office). We also moved walls around on both the main level to open up the living/dining kitchen area, create a more functional powder room, and bring in more natural light at the entry. Upstairs, we altered the layout to accommodate two more spacious and modernized bathrooms, as well as larger bedrooms, one complete with a new walk-in-closet and one with a beautiful window seat built-in.
This client and I connected right away – she was looking to update her '90s home with a laid-back, fresh, transitional approach. As we got into the finish selections, we realized that our picks were taking us in a bit of a modern farmhouse direction, so we went with it, and am I ever glad we did! I love the new wide-plank distressed hardwood throughout and the new shaker-style built-ins in the kitchen and bathrooms. I custom designed the fireplace mantle and window seat to coordinate with the craftsman 3-panel doors, and we worked with the stair manufacturer to come up with a handrail, spindle and newel post design that was the perfect combination of traditional and modern. The 2-tone stair risers and treads perfectly accomplished the look we were going for!
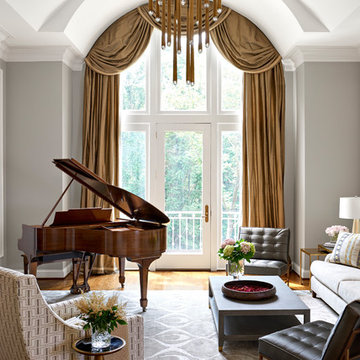
Mid-sized traditional open concept living room in Nashville with grey walls, a standard fireplace, a stone fireplace surround, brown floor, a music area and medium hardwood floors.
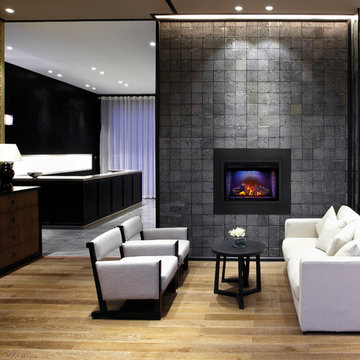
Mid-sized contemporary formal open concept living room in Other with light hardwood floors, a standard fireplace, a tile fireplace surround, no tv and beige floor.
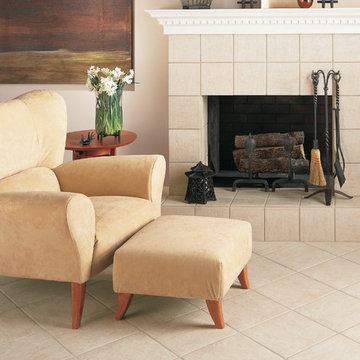
Photo of a mid-sized traditional formal enclosed living room in Other with beige walls, ceramic floors, a standard fireplace, a tile fireplace surround, no tv and beige floor.
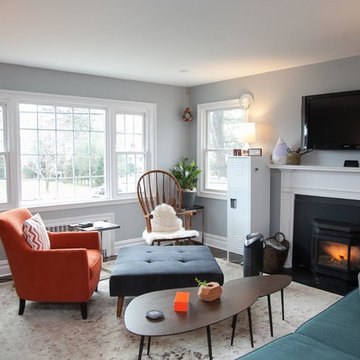
Dawkins Development Group | NY Contractor | Design-Build Firm
This is an example of a mid-sized contemporary open concept living room in New York with beige walls, dark hardwood floors, a standard fireplace, a wood fireplace surround, a wall-mounted tv and brown floor.
This is an example of a mid-sized contemporary open concept living room in New York with beige walls, dark hardwood floors, a standard fireplace, a wood fireplace surround, a wall-mounted tv and brown floor.
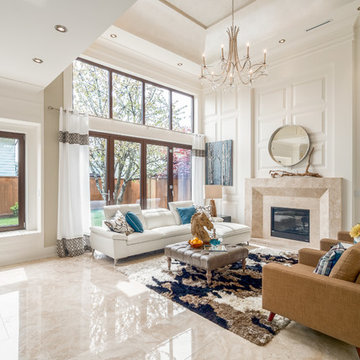
Mid-sized transitional formal open concept living room in Vancouver with white walls, a standard fireplace, a stone fireplace surround, beige floor, marble floors and no tv.
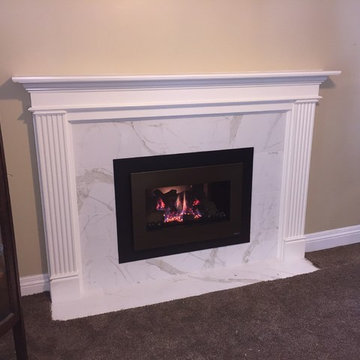
Mid-sized traditional formal enclosed living room in Salt Lake City with beige walls, carpet, a standard fireplace, a stone fireplace surround, no tv and brown floor.
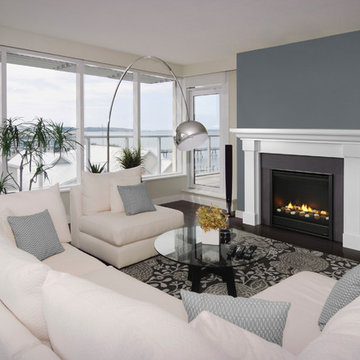
Mid-sized traditional open concept living room in Houston with beige walls, dark hardwood floors, a standard fireplace, a tile fireplace surround, a wall-mounted tv and brown floor.
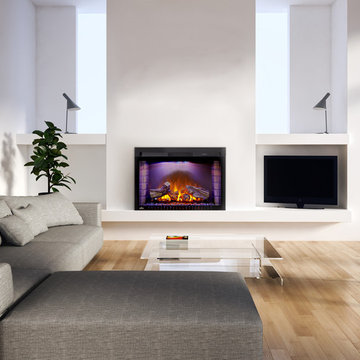
This is an example of a mid-sized modern open concept living room in Toronto with white walls, light hardwood floors, a standard fireplace, a freestanding tv, a plaster fireplace surround and beige floor.
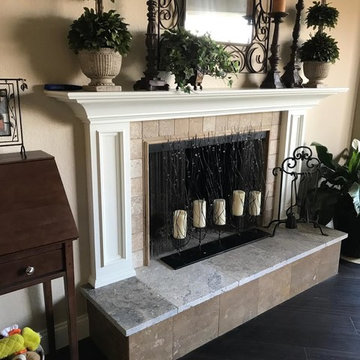
This is an example of a mid-sized traditional formal open concept living room in Los Angeles with beige walls, dark hardwood floors, a standard fireplace, a tile fireplace surround, no tv and brown floor.
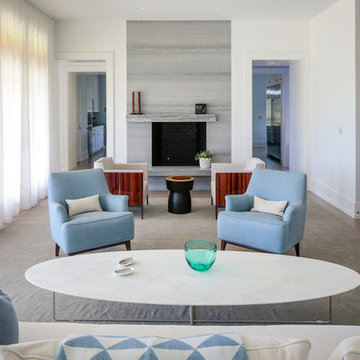
We designed the children’s rooms based on their needs. Sandy woods and rich blues were the choice for the boy’s room, which is also equipped with a custom bunk bed, which includes large steps to the top bunk for additional safety. The girl’s room has a pretty-in-pink design, using a soft, pink hue that is easy on the eyes for the bedding and chaise lounge. To ensure the kids were really happy, we designed a playroom just for them, which includes a flatscreen TV, books, games, toys, and plenty of comfortable furnishings to lounge on!
Project designed by interior design firm, Betty Wasserman Art & Interiors. From their Chelsea base, they serve clients in Manhattan and throughout New York City, as well as across the tri-state area and in The Hamptons.
For more about Betty Wasserman, click here: https://www.bettywasserman.com/
To learn more about this project, click here: https://www.bettywasserman.com/spaces/daniels-lane-getaway/
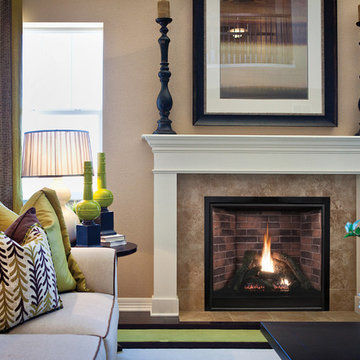
Photo of a mid-sized transitional formal open concept living room in St Louis with brown walls, dark hardwood floors, a standard fireplace, a tile fireplace surround, no tv and brown floor.
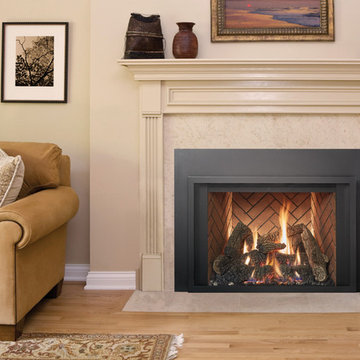
Inspiration for a mid-sized transitional open concept living room in Seattle with beige walls, light hardwood floors, a standard fireplace and beige floor.
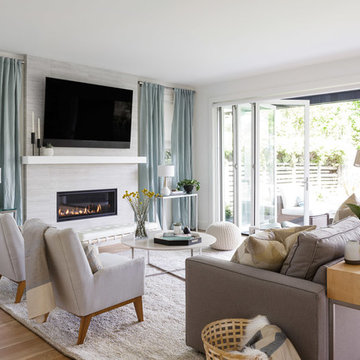
A family-friendly home with a modern and contemporary vibe.
David Duncan Livingston
Inspiration for a mid-sized transitional open concept living room in Sacramento with light hardwood floors, a standard fireplace, a stone fireplace surround, a wall-mounted tv, beige floor and white walls.
Inspiration for a mid-sized transitional open concept living room in Sacramento with light hardwood floors, a standard fireplace, a stone fireplace surround, a wall-mounted tv, beige floor and white walls.
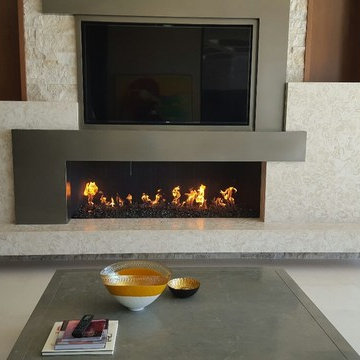
Photo of a mid-sized modern formal enclosed living room in San Diego with beige walls, a tile fireplace surround, a wall-mounted tv, porcelain floors, a standard fireplace and white floor.
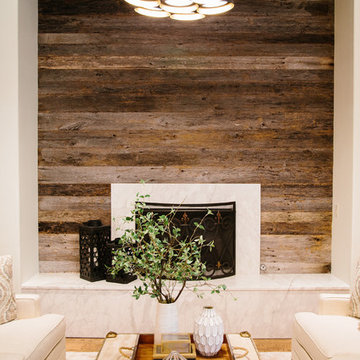
This is an example of a mid-sized transitional formal enclosed living room in Atlanta with white walls, medium hardwood floors, a standard fireplace, a wood fireplace surround and no tv.
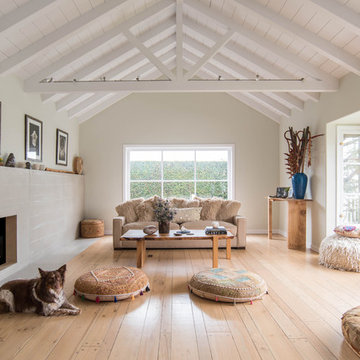
Mid-sized scandinavian open concept living room in Los Angeles with light hardwood floors, a standard fireplace, no tv, white walls, brown floor and a concrete fireplace surround.
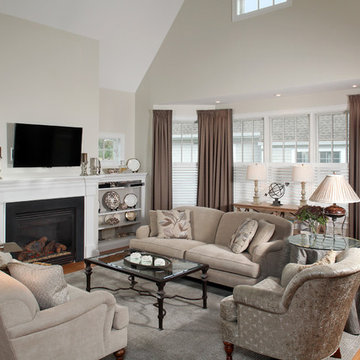
Transitional great room
Mid-sized traditional open concept living room in Boston with grey walls, medium hardwood floors, a standard fireplace and a wall-mounted tv.
Mid-sized traditional open concept living room in Boston with grey walls, medium hardwood floors, a standard fireplace and a wall-mounted tv.
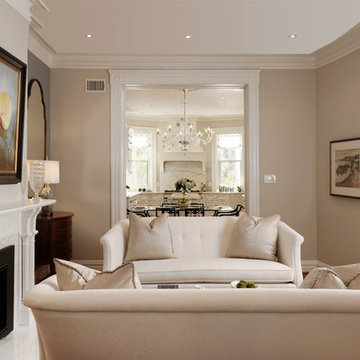
A completely revamped kitchen that was beautifully designed by C|S Design Studio. Together with Finecraft we pulled off this immaculate kitchen for a couple located in Dupont Circle of Washington, DC.
Finecraft Contractors, Inc.
C|S Design Studios
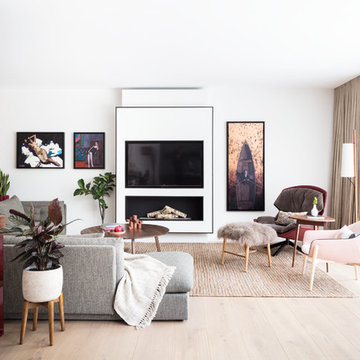
Natural tones run throughout, with each room boasting its own palette. The living room looks to autumn for inspiration, with earthy colours, burgundy accents and pops of black that tie in with the window frames. The living room was tweaked to create a large seating area with a corner sofa and a separate reading area. We also designed a contemporary fireplace, with an easy-to-use bioethanol fire.
Home designed by Black and Milk Interior Design firm. They specialise in Modern Interiors for London New Build Apartments. https://blackandmilk.co.uk
Mid-sized Living Room Design Photos with a Standard Fireplace
5