Mid-sized Living Room Design Photos with a Wood Fireplace Surround
Refine by:
Budget
Sort by:Popular Today
41 - 60 of 8,633 photos
Item 1 of 3
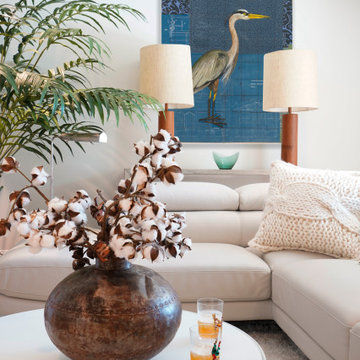
Simple, yet livable living room with sprawling couch and simple white coffee table makes the accessories and art stand out.
Design ideas for a mid-sized modern open concept living room in Other with white walls, light hardwood floors, a standard fireplace, a wood fireplace surround and brown floor.
Design ideas for a mid-sized modern open concept living room in Other with white walls, light hardwood floors, a standard fireplace, a wood fireplace surround and brown floor.
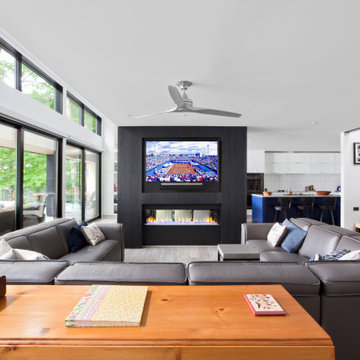
Open concept living space opens to dining, kitchen, and covered deck - HLODGE - Unionville, IN - Lake Lemon - HAUS | Architecture For Modern Lifestyles (architect + photographer) - WERK | Building Modern (builder)
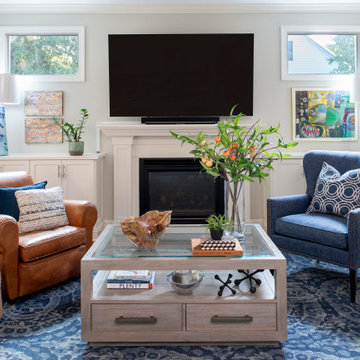
Photo of a mid-sized transitional open concept living room in Raleigh with grey walls, medium hardwood floors, a standard fireplace, a wood fireplace surround, a wall-mounted tv and brown floor.
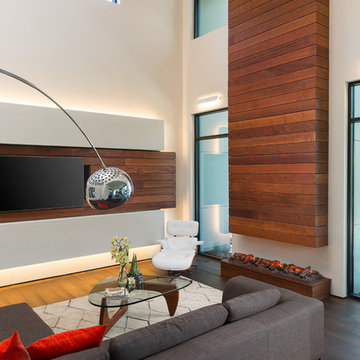
Matthew Anderson
Inspiration for a mid-sized modern open concept living room in Kansas City with white walls, dark hardwood floors, a ribbon fireplace, a wood fireplace surround, a wall-mounted tv and brown floor.
Inspiration for a mid-sized modern open concept living room in Kansas City with white walls, dark hardwood floors, a ribbon fireplace, a wood fireplace surround, a wall-mounted tv and brown floor.
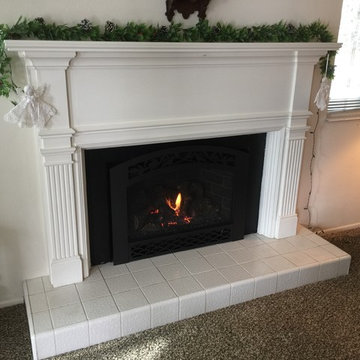
Photo of a mid-sized traditional formal enclosed living room in Salt Lake City with white walls, carpet, a standard fireplace, a wood fireplace surround, no tv and brown floor.
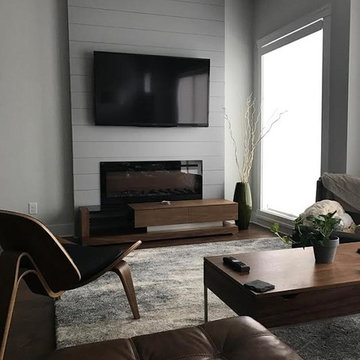
Mid-sized contemporary open concept living room in Atlanta with grey walls, dark hardwood floors, a standard fireplace, a wood fireplace surround, a wall-mounted tv and brown floor.
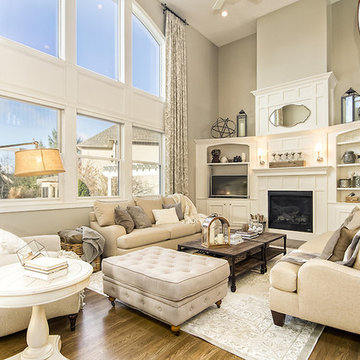
Photo of a mid-sized transitional open concept living room in Columbus with beige walls, light hardwood floors, a standard fireplace, a wood fireplace surround and a built-in media wall.
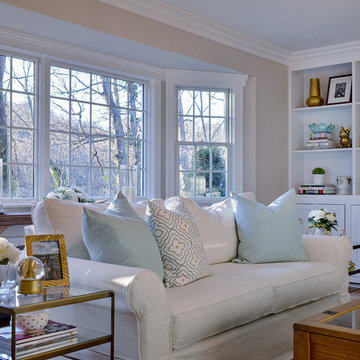
Project Cooper & Ella - Living Room -
Long Island, NY
Interior Design: Jeanne Campana Design
www.jeannecampanadesign.com
Mid-sized transitional enclosed living room in New York with grey walls, medium hardwood floors, a standard fireplace, a wood fireplace surround and a wall-mounted tv.
Mid-sized transitional enclosed living room in New York with grey walls, medium hardwood floors, a standard fireplace, a wood fireplace surround and a wall-mounted tv.
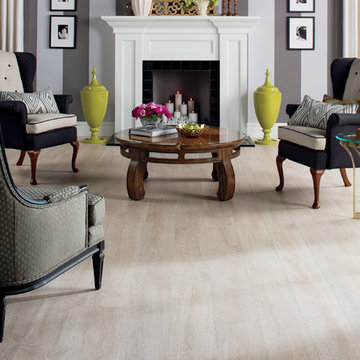
Torlys Reclaimé™ "White Wash Oak" Laminate Flooring
Photo of a mid-sized traditional open concept living room in Toronto with a library, grey walls, light hardwood floors, a standard fireplace, a wood fireplace surround and no tv.
Photo of a mid-sized traditional open concept living room in Toronto with a library, grey walls, light hardwood floors, a standard fireplace, a wood fireplace surround and no tv.
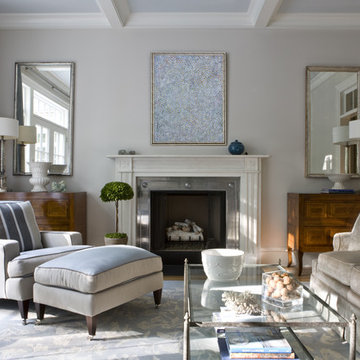
Angie Seckinger
This is an example of a mid-sized beach style enclosed living room in DC Metro with grey walls, light hardwood floors, a standard fireplace and a wood fireplace surround.
This is an example of a mid-sized beach style enclosed living room in DC Metro with grey walls, light hardwood floors, a standard fireplace and a wood fireplace surround.
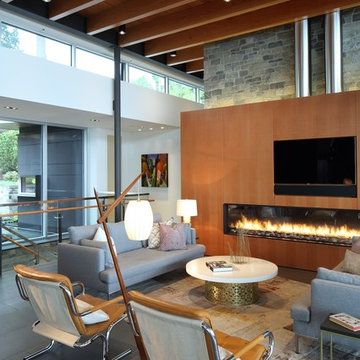
Photo of a mid-sized contemporary open concept living room in Vancouver with white walls, a ribbon fireplace, a wood fireplace surround and a wall-mounted tv.
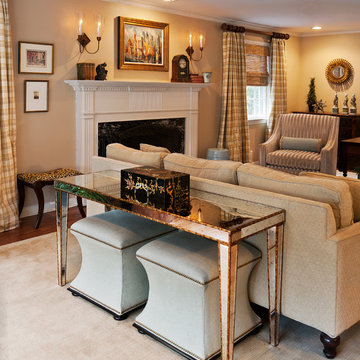
Kevin Lein Photography
Design ideas for a mid-sized traditional living room in New York with beige walls, dark hardwood floors, a standard fireplace, a wood fireplace surround and brown floor.
Design ideas for a mid-sized traditional living room in New York with beige walls, dark hardwood floors, a standard fireplace, a wood fireplace surround and brown floor.

Stylish doesn't have to mean serious. I like to have fun with interiors when the brief allows- this playroom was a transformation project from gloomy dining room to inspiring children’s play room. Timeless prints like this beauty, hung above the original fireplace, bring whimsicality without compromising on style and will weather the test of time as the children grow.

A luxe home office that is beautiful enough to be the first room you see when walking in this home, but functional enough to be a true working office.

Cet appartement de 100m² acheté dans son jus avait besoin d’être rénové dans son intégralité pour repenser les volumes et lui apporter du cachet tout en le mettant au goût de notre client évidemment.
Tout en conservant les volumes existants, nous avons optimisé l’espace pour chaque fonction. Dans la pièce maîtresse, notre menuisier a réalisé un grand module aux panneaux coulissants avec des tasseaux en chêne fumé pour ajouter du relief. Multifonction, il intègre en plus une cheminée électrique et permet de dissimuler l’écran plasma ! En rappel, et pour apporter de la verticalité à cette grande pièce, les claustras délimitent chaque espace tout en laissant passer la lumière naturelle.
L’entrée et le séjour mènent au coin cuisine, séparé discrètement par un claustra. Le coloris gris canon de fusil des façades @bocklip laquées mat apporte de la profondeur à cet espace et offre un rendu chic et moderne. La crédence en miroir reflète la lumière provenant du grand balcon et le plan de travail en quartz contraste avec les autres éléments.
A l’étage, différents espaces de rangement ont été ajoutés : un premier aménagé sous les combles avec portes miroir pour apporter de la lumière à la pièce et dans la chambre principale, un dressing personnalisé.

Mid-sized transitional formal enclosed living room in Cheshire with beige walls, medium hardwood floors, a wood stove, a wood fireplace surround, a concealed tv and black floor.

We are so thankful for good customers! This small family relocating from Massachusetts put their trust in us to create a beautiful kitchen for them. They let us have free reign on the design, which is where we are our best! We are so proud of this outcome, and we know that they love it too!

Mid-sized transitional open concept living room in Philadelphia with beige walls, light hardwood floors, a corner fireplace, a wood fireplace surround and a freestanding tv.
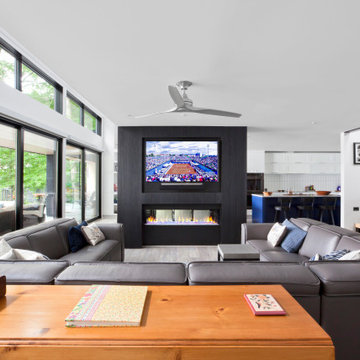
Open concept living space opens to dining, kitchen, and covered deck - HLODGE - Unionville, IN - Lake Lemon - HAUS | Architecture For Modern Lifestyles (architect + photographer) - WERK | Building Modern (builder)
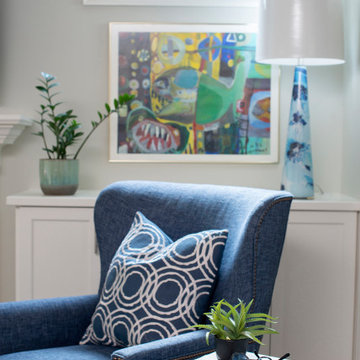
Inspiration for a mid-sized transitional open concept living room in Raleigh with grey walls, medium hardwood floors, a standard fireplace, a wood fireplace surround, a wall-mounted tv and brown floor.
Mid-sized Living Room Design Photos with a Wood Fireplace Surround
3