Mid-sized Living Room Design Photos with a Wood Fireplace Surround
Refine by:
Budget
Sort by:Popular Today
81 - 100 of 8,633 photos
Item 1 of 3
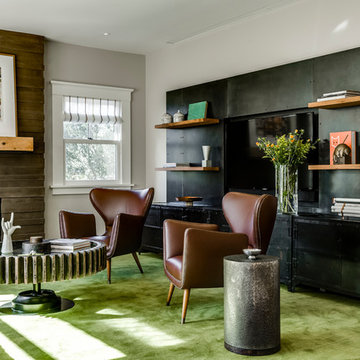
Mid-sized contemporary formal open concept living room in San Francisco with grey walls, light hardwood floors, a standard fireplace, a wood fireplace surround, beige floor and a built-in media wall.
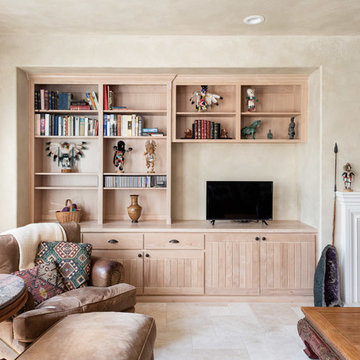
©2018 Sligh Cabinets, Inc. | Custom Cabinetry by Sligh Cabinets, Inc.
Inspiration for a mid-sized open concept living room in San Luis Obispo with beige walls, limestone floors, a standard fireplace, a wood fireplace surround, a built-in media wall and beige floor.
Inspiration for a mid-sized open concept living room in San Luis Obispo with beige walls, limestone floors, a standard fireplace, a wood fireplace surround, a built-in media wall and beige floor.
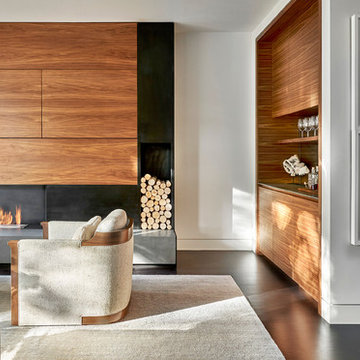
Detail of the fireplace with its wood, steel and concrete surround.
Photo © Tony Soluri Photography
Architect: dSpace Studio Ltd.
Interiors: Tracy Hickman Design
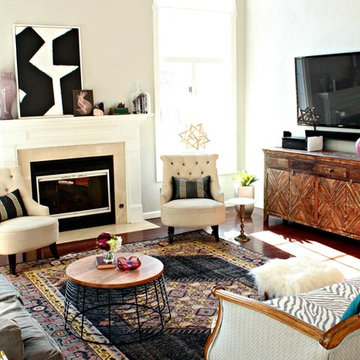
Exotic woods, vintage pieces and abstract art is almost the definition of Eclectic Design. When Client H met CURE Senior Designer, Cori Dyer, they seemed to be design soul sisters from the very start! Loving bright colors and mixing old and new is what makes this space unique!
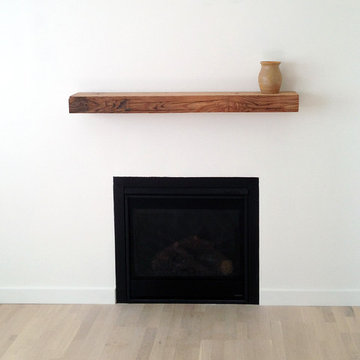
A simple piece of reclaimed timber creates another layer of interest to this contemporary space, and the natural material of the wood adds texture, depth and a sense of scale at the feature wall.
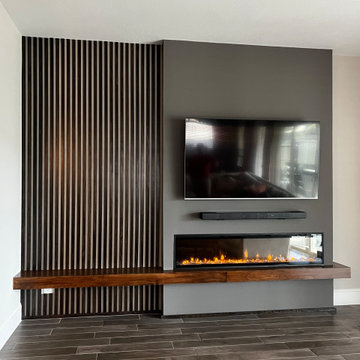
Embedded electric fireplace, into a new decorative wall with wooden slats and a bench / mantle in the same stained color
This is an example of a mid-sized modern enclosed living room in Houston with a library, grey walls, ceramic floors, a standard fireplace, a wood fireplace surround, a wall-mounted tv and brown floor.
This is an example of a mid-sized modern enclosed living room in Houston with a library, grey walls, ceramic floors, a standard fireplace, a wood fireplace surround, a wall-mounted tv and brown floor.

A request we often receive is to have an open floor plan, and for good reason too! Many of us don't want to be cut off from all the fun that's happening in our entertaining spaces. Knocking out the wall in between the living room and kitchen creates a much better flow.
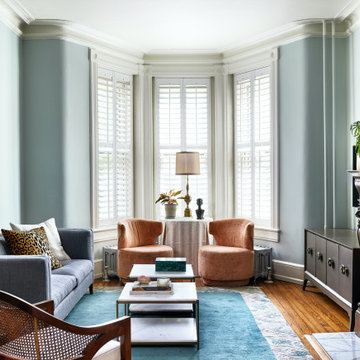
Mixing styles is what we do best. The charm and history of this home paired perfectly with updated transitional furnishings.
Design ideas for a mid-sized transitional living room in Philadelphia with green walls, medium hardwood floors, a wood fireplace surround, a wall-mounted tv and brown floor.
Design ideas for a mid-sized transitional living room in Philadelphia with green walls, medium hardwood floors, a wood fireplace surround, a wall-mounted tv and brown floor.
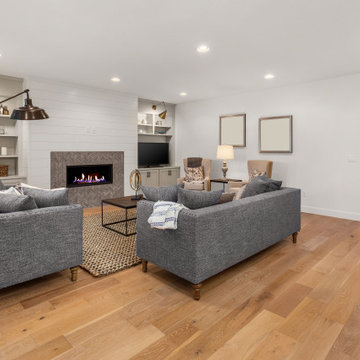
Desirable open concept floor plan, making it easy to access the kitchen from every room in this home. The fireplace has a shiplap wall with built in cabinetry.
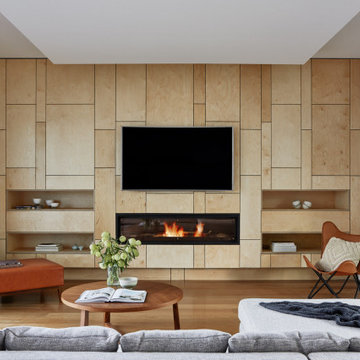
Design ideas for a mid-sized contemporary open concept living room in Melbourne with white walls, medium hardwood floors, a ribbon fireplace, wood walls, a wood fireplace surround, recessed, a built-in media wall and brown floor.
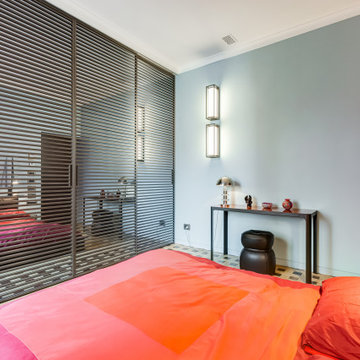
Nelle foto di Luca Tranquilli, la nostra “Tradizione Innovativa” nel residenziale: un omaggio allo stile italiano degli anni Quaranta, sostenuto da impianti di alto livello.
Arredi in acero e palissandro accompagnano la smaterializzazione delle pareti, attuata con suggestioni formali della metafisica di Giorgio de Chirico.
Un antico decoro della villa di Massenzio a Piazza Armerina è trasposto in marmi bianchi e neri, imponendo – per contrasto – una tinta scura e riflettente sulle pareti.
Di contro, gli ambienti di servizio liberano l’energia di tinte decise e inserti policromi, con il comfort di una vasca-doccia ergonomica - dotata di TV stagna – una doccia di vapore TylöHelo e la diffusione sonora.
La cucina RiFRA Milano “One” non poteva che essere discreta, celando le proprie dotazioni tecnologiche sotto l‘etereo aspetto delle ante da 30 mm.
L’illuminazione può abbinare il bianco solare necessario alla cucina, con tutte le gradazioni RGB di Philips Lighting richieste da uno spazio fluido.
----
Our Colosseo Domus, in Rome!
“Innovative Tradition” philosophy: a tribute to the Italian style of the Forties, supported by state-of-the-art plant backbones.
Maple and rosewood furnishings stand with formal suggestions of Giorgio de Chirico's metaphysics.
An ancient Roman decoration from the house of emperor Massenzio in Piazza Armerina (Sicily) is actualized in white & black marble, which requests to be weakened by dark and reflective colored walls.
At the opposite, bathrooms release energy by strong colors and polychrome inserts, offering the comfortable use of an ergonomic bath-shower - equipped with a waterproof TV - a TylöHelo steam shower and sound system.
The RiFRA Milano "One" kitchen has to be discreet, concealing its technological features under the light glossy finishing of its doors.
The lighting can match the bright white needed for cooking, with all the RGB spectrum of Philips Lighting, as required by a fluid space.
Photographer: Luca Tranquilli
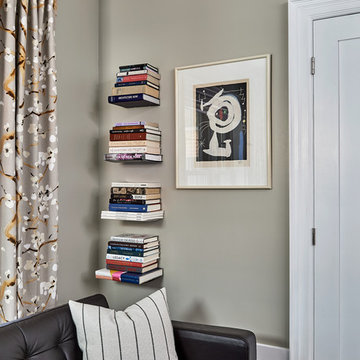
Just because there isn't floor space to add a freestanding bookcase, doesn't mean there aren't other alternative solutions to displaying your favorite books. We introduced invisible shelves that allow for books to float on a wall and still had room to add artwork.
Photographer: Stephani Buchman
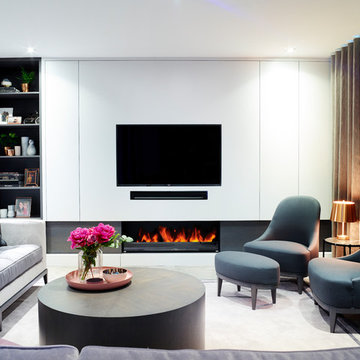
Rachael Smith
Photo of a mid-sized contemporary formal enclosed living room in Surrey with grey walls, medium hardwood floors, a ribbon fireplace, a wood fireplace surround and a built-in media wall.
Photo of a mid-sized contemporary formal enclosed living room in Surrey with grey walls, medium hardwood floors, a ribbon fireplace, a wood fireplace surround and a built-in media wall.
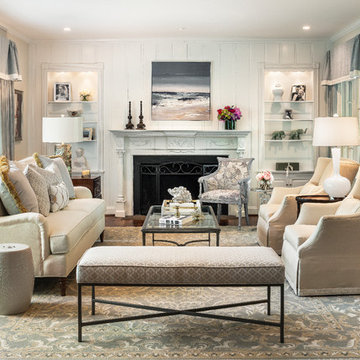
Tom Crane
Design ideas for a mid-sized transitional formal enclosed living room in Philadelphia with beige walls, dark hardwood floors, a standard fireplace, a wood fireplace surround, no tv and brown floor.
Design ideas for a mid-sized transitional formal enclosed living room in Philadelphia with beige walls, dark hardwood floors, a standard fireplace, a wood fireplace surround, no tv and brown floor.
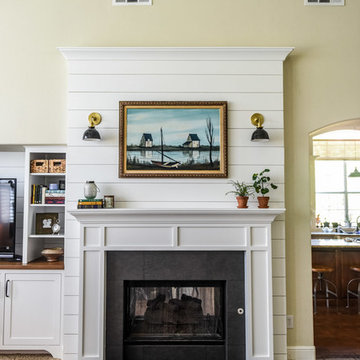
Photos by Darby Kate Photography
This is an example of a mid-sized country open concept living room in Dallas with white walls, carpet, a two-sided fireplace, a wood fireplace surround and a built-in media wall.
This is an example of a mid-sized country open concept living room in Dallas with white walls, carpet, a two-sided fireplace, a wood fireplace surround and a built-in media wall.
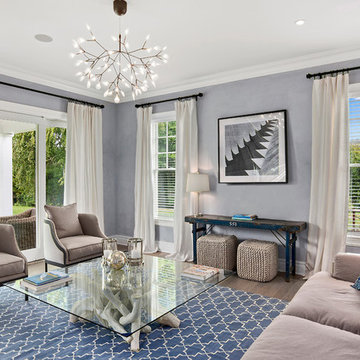
Inspiration for a mid-sized transitional formal open concept living room in New York with grey walls, medium hardwood floors, a standard fireplace, a wood fireplace surround, no tv and brown floor.
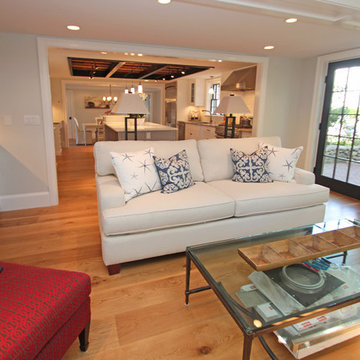
Mid-sized contemporary formal open concept living room in Boston with grey walls, medium hardwood floors, a standard fireplace, a wood fireplace surround and brown floor.
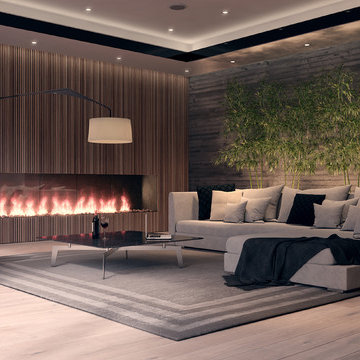
Le Bijou
Inspiration for a mid-sized modern open concept living room in Other with grey walls, light hardwood floors, a standard fireplace and a wood fireplace surround.
Inspiration for a mid-sized modern open concept living room in Other with grey walls, light hardwood floors, a standard fireplace and a wood fireplace surround.
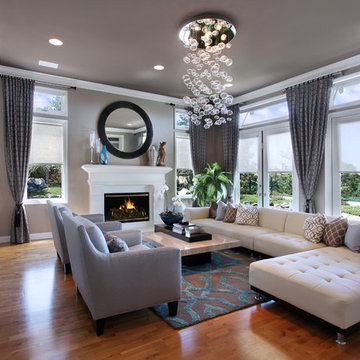
27 Diamonds is an interior design company in Orange County, CA. We take pride in delivering beautiful living spaces that reflect the tastes and lifestyles of our clients. Unlike most companies who charge hourly, most of our design packages are offered at a flat-rate, affordable price. Visit our website for more information: www.27diamonds.com
All furniture and drapery can be custom made to your specifications and shipped anywhere in the US (excluding Alaska and Hawaii). Contact us for more information.
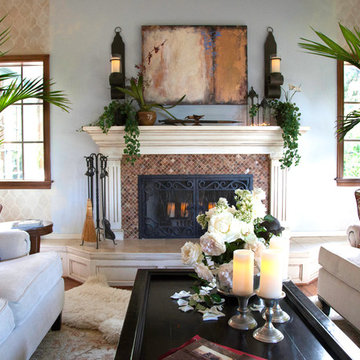
Luxurious modern take on a traditional white Italian villa. An entry with a silver domed ceiling, painted moldings in patterns on the walls and mosaic marble flooring create a luxe foyer. Into the formal living room, cool polished Crema Marfil marble tiles contrast with honed carved limestone fireplaces throughout the home, including the outdoor loggia. Ceilings are coffered with white painted
crown moldings and beams, or planked, and the dining room has a mirrored ceiling. Bathrooms are white marble tiles and counters, with dark rich wood stains or white painted. The hallway leading into the master bedroom is designed with barrel vaulted ceilings and arched paneled wood stained doors. The master bath and vestibule floor is covered with a carpet of patterned mosaic marbles, and the interior doors to the large walk in master closets are made with leaded glass to let in the light. The master bedroom has dark walnut planked flooring, and a white painted fireplace surround with a white marble hearth.
The kitchen features white marbles and white ceramic tile backsplash, white painted cabinetry and a dark stained island with carved molding legs. Next to the kitchen, the bar in the family room has terra cotta colored marble on the backsplash and counter over dark walnut cabinets. Wrought iron staircase leading to the more modern media/family room upstairs.
Project Location: North Ranch, Westlake, California. Remodel designed by Maraya Interior Design. From their beautiful resort town of Ojai, they serve clients in Montecito, Hope Ranch, Malibu, Westlake and Calabasas, across the tri-county areas of Santa Barbara, Ventura and Los Angeles, south to Hidden Hills- north through Solvang and more.
Modern painting with marble mosaics around a fireplace with custom wrought iron screen. White chenille sofas with deep plum and copper pillows. Painting by Maraya Droney.
Mid-sized Living Room Design Photos with a Wood Fireplace Surround
5