Mid-sized Living Room Design Photos with Plywood Floors
Refine by:
Budget
Sort by:Popular Today
201 - 220 of 868 photos
Item 1 of 3
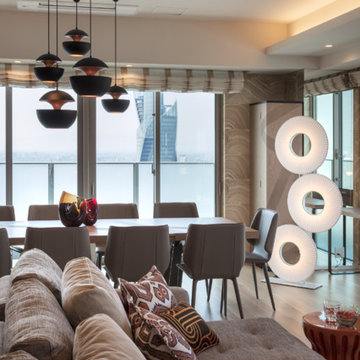
Design ideas for a mid-sized contemporary formal living room in Other with beige walls, plywood floors, no fireplace, a wall-mounted tv and beige floor.
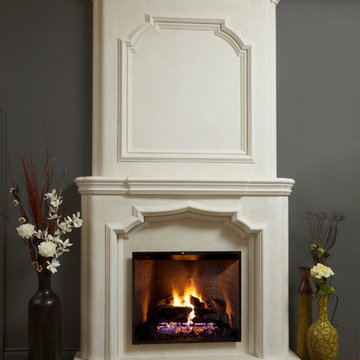
www.omegamantels.com
Fireplace, Cast Stone. Cast Stone Mantels. Fireplace Design Ideas. Fireplace Mantels. Fireplace Surrounds. Mantels Design. Omega. Omega Mantels. Omega Mantels Of Stone. Cast stone Fireplace. White Fireplace. Dark Wood Floor. Gas fireplace. Formal Livingroom. Living Space. Overmantel. Omega Overmantel. Carved Stone. Fireplace Makeover.
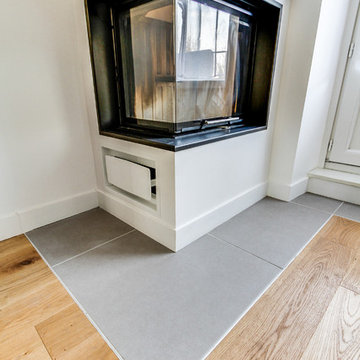
Inspiration for a mid-sized scandinavian open concept living room in Paris with white walls, plywood floors, a corner fireplace, a plaster fireplace surround and beige floor.
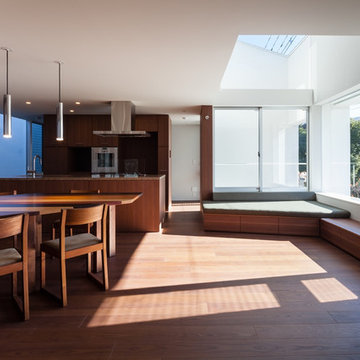
都内の市街地に計画した木造3階建ての住宅。敷地はT字交差点にある。前面道路は交通量がやや多いものの南面・西面には緑豊かな公園があった。まず五角形の敷 地形状にそって廻した外壁と、法規制・周辺とのバランスから導き出した屋根により、最大限に空間を囲い込んだ。このヴォリュームに対して、緑が見える方向にだ け開口を穿ち、さらにこの開口に絡めて外部吹抜けやバルコニーを設け、ヴォリュームの中に空隙を挿入した。これにより、外から見ると開口量が少ない印象だが、内部空間には十分な光が届き、風が流れ、広がりが生まれている。また周辺環境から適度な引きがとれ、中と外のゆるやかな接続が可能となった。
主要用途:住宅
構造:木造
構造設計:間藤構造設計事務所
施工:青
所在地:東京
竣工:2013
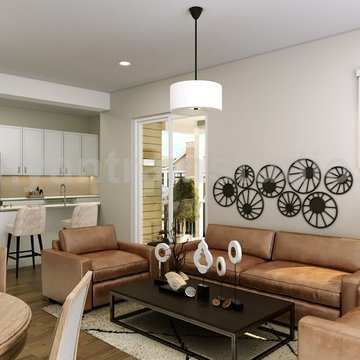
Yantram 3D Interior Designers provides your ideas to decorate a modern house, which makes you feel cool with a pool view of the house, add in the parking area, exterior view, modern house with 3d interior designers, exterior, clubhouse, rendering, view, architectural, beautiful, building, concrete, construction, drawing, driveway, empty, estate, garden, grass, green, holiday by Architectural Animation Companies, Sydney—Australia
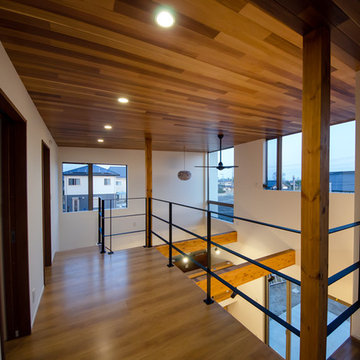
Photo of a mid-sized modern open concept living room in Other with white walls, plywood floors and brown floor.
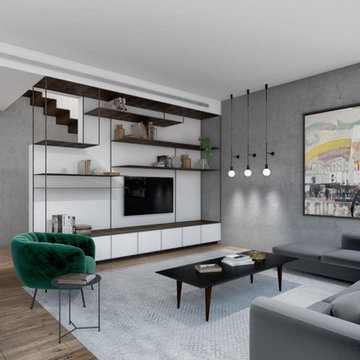
Mid-sized contemporary open concept living room in Tel Aviv with white walls, plywood floors and a built-in media wall.
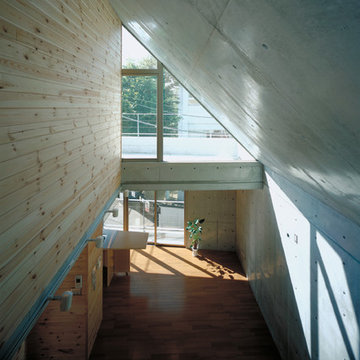
吹抜けのあるリビング、コンクリート打放と無垢材との対比
Mid-sized modern open concept living room in Tokyo with multi-coloured walls, plywood floors and brown floor.
Mid-sized modern open concept living room in Tokyo with multi-coloured walls, plywood floors and brown floor.
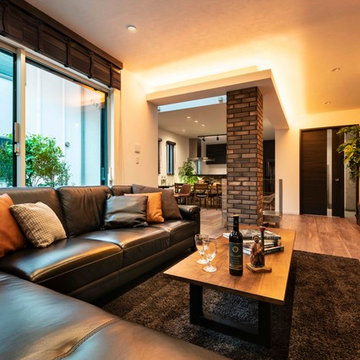
Photo of a mid-sized modern formal open concept living room in Tokyo with brown walls, plywood floors, a two-sided fireplace, a wood fireplace surround, a freestanding tv and brown floor.
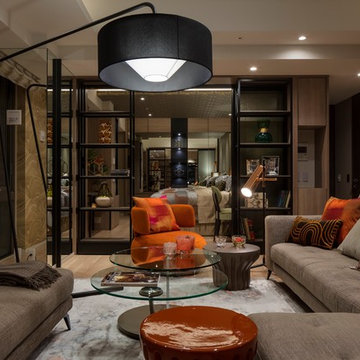
Design ideas for a mid-sized contemporary open concept living room in Other with beige walls, plywood floors and beige floor.
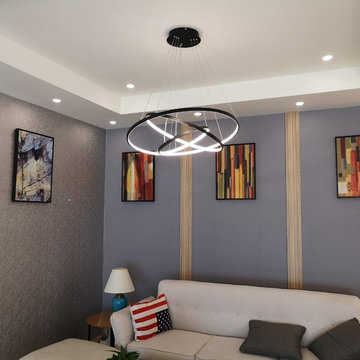
Fixture Height (cm) 2.5(1.0'')
Fixture Width (cm) 80x60x40(32'x24''x16'')
Fixture Length (cm) 80x60x40(32''x24''x16'')
Chain/Cord Length (cm) 150(59'')
Chain/Cord Adjustable or Not Chain / Cord Adjustable
Light Resource: Dimmale Stepless
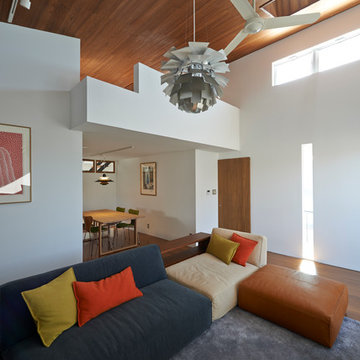
Photo by 新 良太
This is an example of a mid-sized loft-style living room in Other with white walls, plywood floors and a wall-mounted tv.
This is an example of a mid-sized loft-style living room in Other with white walls, plywood floors and a wall-mounted tv.
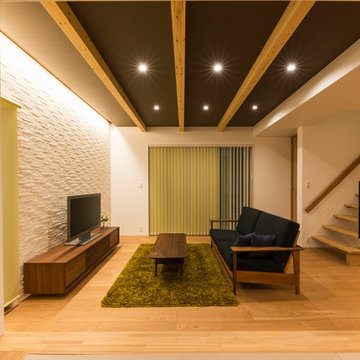
LDK/リビングの壁にはエコカラット、天井は一段上げて化粧梁を出して雰囲気を変えている
Inspiration for a mid-sized modern open concept living room in Other with white walls, plywood floors, no fireplace, a freestanding tv and brown floor.
Inspiration for a mid-sized modern open concept living room in Other with white walls, plywood floors, no fireplace, a freestanding tv and brown floor.
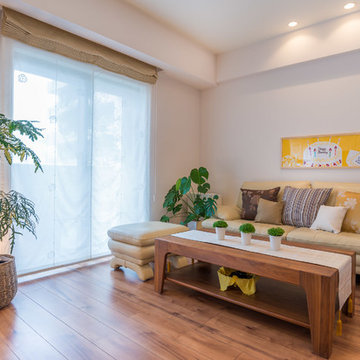
Photo by Nicolas Wauters
リビングに接した洋室をスライドドアを撤去する事でリビングと繋げ、LDKを広々と。
季節ごとにクッションやファブリックパネルを交換する事で季節感を演出。
こちらは秋の設え。
観葉植物は暖かい国に育つものが殆どなので、少しトロピカルテイストになる為エクレクティック風。
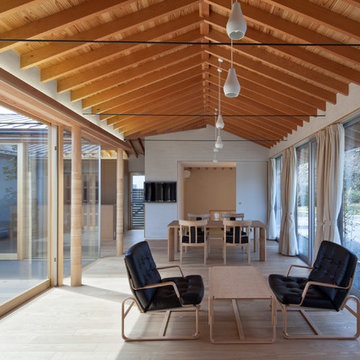
利用者が日中を過ごす、食堂です。天井をあらわしにした、おおらかな空間です
Photo of a mid-sized asian open concept living room in Tokyo Suburbs with white walls, plywood floors, no fireplace and no tv.
Photo of a mid-sized asian open concept living room in Tokyo Suburbs with white walls, plywood floors, no fireplace and no tv.
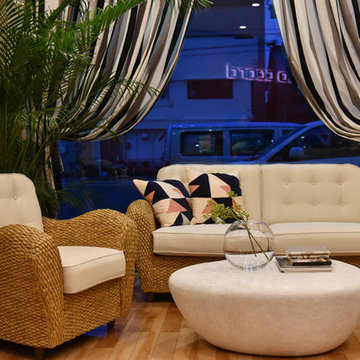
ⓒMasumi Nagashima Design
南国の風情を醸し出すウォーターヒヤシンス編み込みのソファコーナー。
Design ideas for a mid-sized eclectic open concept living room in Nagoya with plywood floors, no fireplace, brown floor and white walls.
Design ideas for a mid-sized eclectic open concept living room in Nagoya with plywood floors, no fireplace, brown floor and white walls.
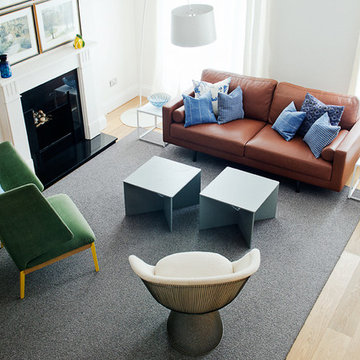
Mélange de mobilier vintage et contemporain pour un salon chic et accueillant.
This is an example of a mid-sized contemporary open concept living room in London with white walls, plywood floors, a standard fireplace, a plaster fireplace surround and beige floor.
This is an example of a mid-sized contemporary open concept living room in London with white walls, plywood floors, a standard fireplace, a plaster fireplace surround and beige floor.
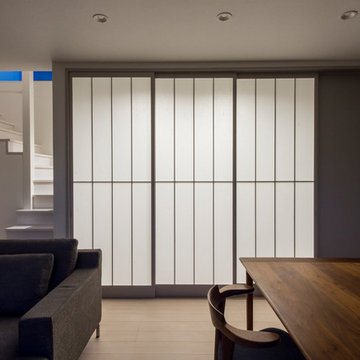
「A.H House」 Photo by ENDO
This is an example of a mid-sized modern open concept living room in Other with a music area, grey walls, plywood floors, no fireplace, a freestanding tv and white floor.
This is an example of a mid-sized modern open concept living room in Other with a music area, grey walls, plywood floors, no fireplace, a freestanding tv and white floor.
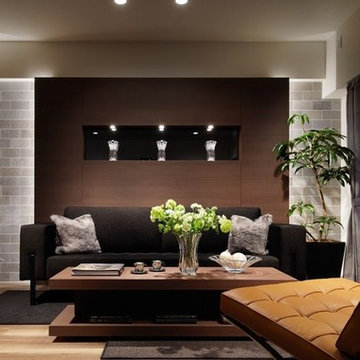
Design ideas for a mid-sized contemporary open concept living room in Tokyo Suburbs with brown walls, plywood floors and beige floor.
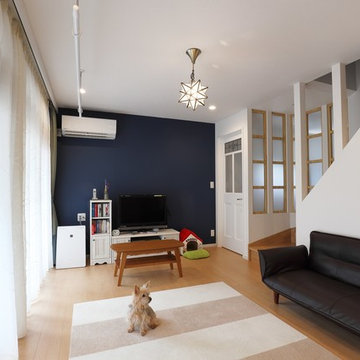
リビングダイニングルームの壁の一面をアクセントクロス貼にしました。紺色の壁紙が素敵です。
Design ideas for a mid-sized modern open concept living room in Tokyo with white walls, plywood floors, no fireplace, a freestanding tv and beige floor.
Design ideas for a mid-sized modern open concept living room in Tokyo with white walls, plywood floors, no fireplace, a freestanding tv and beige floor.
Mid-sized Living Room Design Photos with Plywood Floors
11