Mid-sized Living Room Design Photos with Plywood Floors
Refine by:
Budget
Sort by:Popular Today
121 - 140 of 868 photos
Item 1 of 3
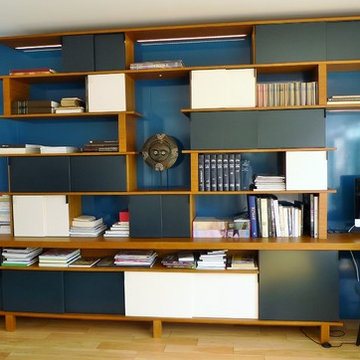
Une grande bibliothèque dessinée pour le projet habille un mur du salon. Appuyée à un panneau laqué bleu pétrole, elle propose des rangements bas, des niches fermées et des étagères ouvertes ainsi qu'un petit bureau. Chaise de Eero Saarinen par Knoll, lampe de Gae Aulenti.
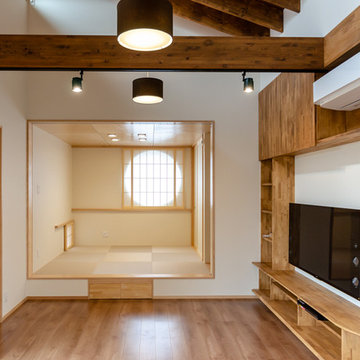
Design ideas for a mid-sized asian open concept living room in Other with white walls, plywood floors, a wall-mounted tv and beige floor.
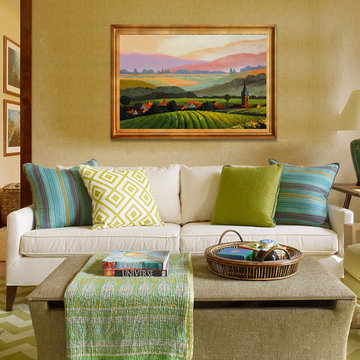
This is an example of a mid-sized contemporary formal enclosed living room in San Diego with beige walls and plywood floors.
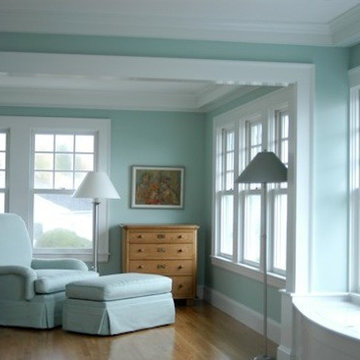
Turquoise walls and white trim give this room a calming look
Photo of a mid-sized traditional open concept living room in Boston with green walls, plywood floors and brown floor.
Photo of a mid-sized traditional open concept living room in Boston with green walls, plywood floors and brown floor.
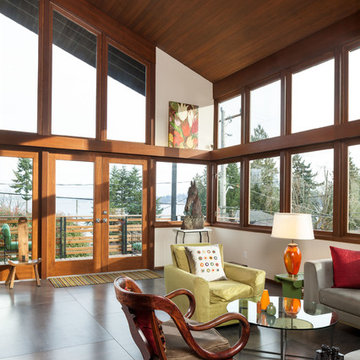
New fir windows frame dramatic views of Lake Washington.
Photograph by William Wright Photography
Inspiration for a mid-sized contemporary open concept living room in Seattle with white walls, plywood floors, no fireplace and no tv.
Inspiration for a mid-sized contemporary open concept living room in Seattle with white walls, plywood floors, no fireplace and no tv.
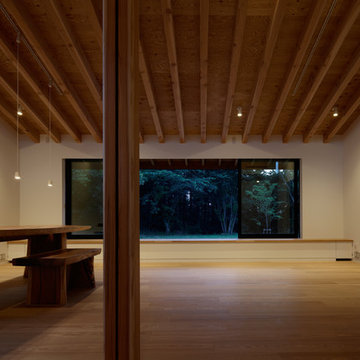
佐倉の別荘|リビングダイニング
ロフト部分に設けられた高窓から東側の間接光を導入するとともに、自然換気を効果的に行うことができます。キッチンとダイニングの間には開閉可能な目隠し窓が用意されており、必要に応じてキッチンを区画する事ができるようになっています。奥には屋根のある半屋外空間「エクステリアダイニング」があります。バーベキューや食事に利用できます。
撮影:石井雅義
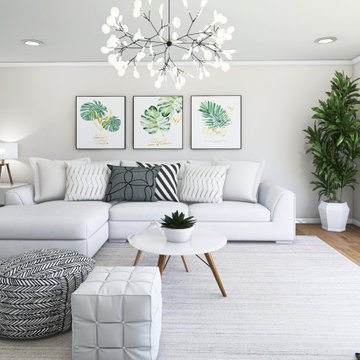
Mid-sized modern open concept living room in Other with white walls, plywood floors, no fireplace, a wall-mounted tv, brown floor and brick walls.
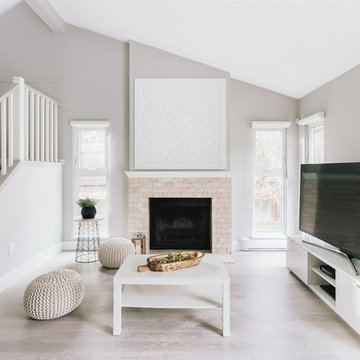
Living Area Design at Elk Valley Residence (Custom Home) Designed by Linhan Design.
Minimalist Living Room no sofa, but with beanbag chairs. Sloped ceiling to give a grand feel of the area.
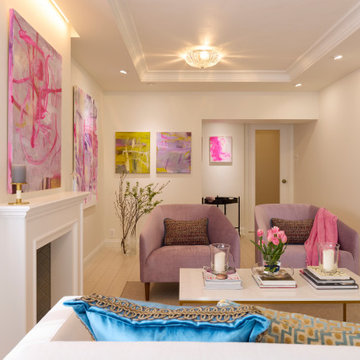
Inspiration for a mid-sized transitional open concept living room in Osaka with white walls, plywood floors, a standard fireplace, a brick fireplace surround, no tv, white floor, wallpaper and wallpaper.
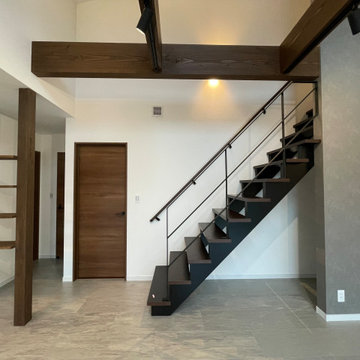
Design ideas for a mid-sized formal open concept living room in Other with grey walls, plywood floors and grey floor.
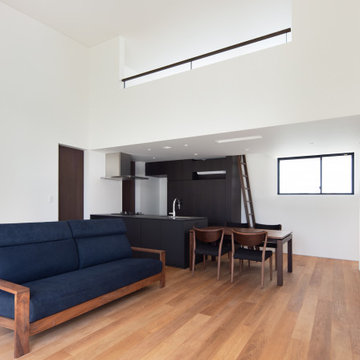
ダイニングキッチンの上がロフトになっています
撮影 岡本 公二
Design ideas for a mid-sized modern loft-style living room in Fukuoka with white walls, plywood floors, a wall-mounted tv, brown floor, wallpaper and wallpaper.
Design ideas for a mid-sized modern loft-style living room in Fukuoka with white walls, plywood floors, a wall-mounted tv, brown floor, wallpaper and wallpaper.
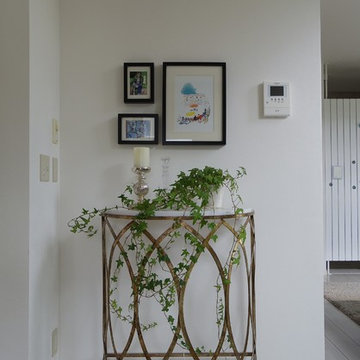
Mid-sized modern open concept living room in Other with white walls, plywood floors, grey floor, no fireplace and a freestanding tv.
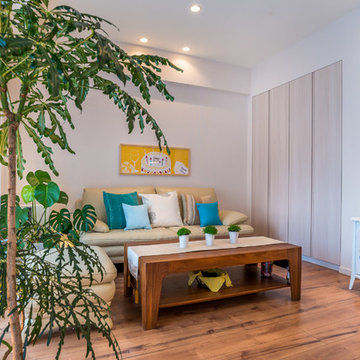
Photo by Nicolas Wauters
リビングに接した洋室をスライドドアを撤去する事でリビングと繋げ、LDKを広々と。
季節ごとにクッションやファブリックパネルを交換する事で季節感を演出。
こちらは夏の設え。
観葉植物は暖かい国に育つものが殆どなので、少しトロピカルテイストになる為エクレクティック風。
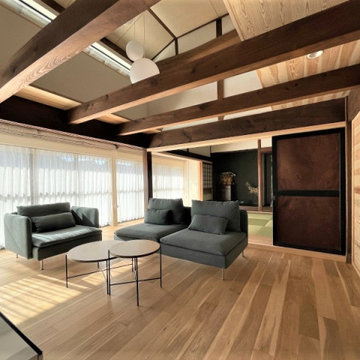
リビングの吹き抜け。2階の一部の床を抜き、Jパネルを貼って水平剛性を保ちます。屋久杉の貴重な建具は再利用します。
Mid-sized asian open concept living room in Other with white walls, plywood floors and wood.
Mid-sized asian open concept living room in Other with white walls, plywood floors and wood.
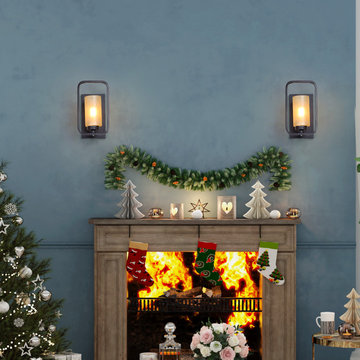
With its timeless colors and unique design, this wall lamp adds a transitional vibe to any room. The neutral colors and elegant design of this piece complement a variety of styles and color schemes. Just add this low profile light to your lovely home.
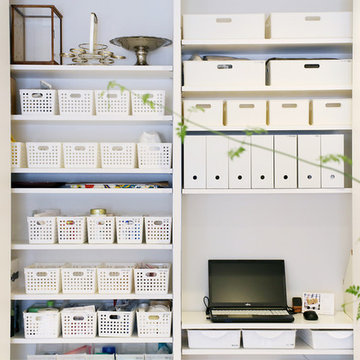
豊富な収納スペース
Design ideas for a mid-sized scandinavian open concept living room in Tokyo with white walls, plywood floors, no fireplace and white floor.
Design ideas for a mid-sized scandinavian open concept living room in Tokyo with white walls, plywood floors, no fireplace and white floor.
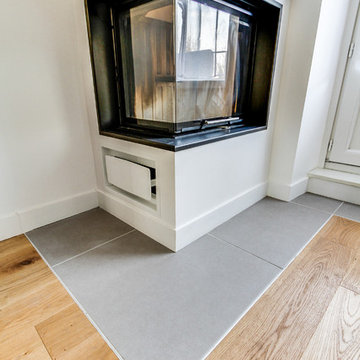
Inspiration for a mid-sized scandinavian open concept living room in Paris with white walls, plywood floors, a corner fireplace, a plaster fireplace surround and beige floor.
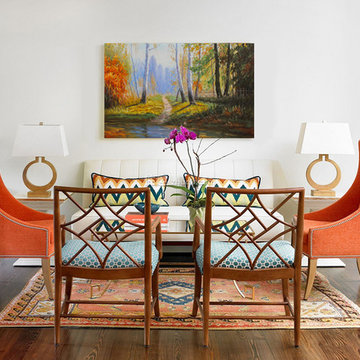
Name:Peaceful
SKU:OPT0057
Description:Original hand painted countryside plant landscape art oil paintings︳Impressionism art canvas with frame
Size (inch):24*36
Size(cm) :60*90
Style:Impressionism
Subject:Landscapes
Package and specifications:Ready to hang. Framed. Professionally framed and delivered to your door ready to hang. All frame oil paintings include free canvas stretching, mounting and all hanging hardware.
Thickness: 5.00
Condition: Excellent Brand new
Gallery Estimated Value:$368.90
Detailed Description: This is a wonderful colorful painting used only highest quality Winsor & Newton art materials, and painted on acid free gallery museum quality canvas.
It's not an identical copy.it's a recreation of an old subject. This recreation will have texture unique just to this painting, a fingerprint that can never be repeated. This recreation will look similar but will have different texture, each knife stroke is unique and impossible to repeat. Each paintingis one of a kind.
The recreation has a very high gallery value of thousands of dollars just like the first originally created painting. Investing into recreations is worthwhile just like investing into original work.
Shipping: The painting will be shipped and packed professionally. In order to protect your painting, we will pack your painting with great care using high quality, shipping industry approved packing materials.
Brand Name: Oil Painting Town
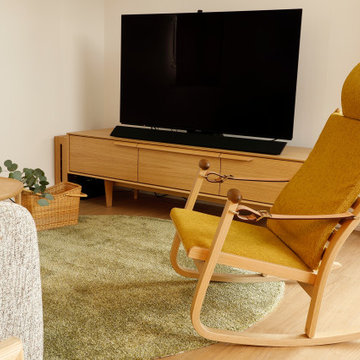
新築戸建てのインテリアコーディネート。北欧風の家具でナチュラルにまとめました。カンディハウス のソリというロッキングチェアのマスタードイエローがポイントです。
テレビボードやコーヒーテーブルはオークのナチュラル色にてまとめました。
Design ideas for a mid-sized modern living room in Tokyo with white walls, plywood floors and beige floor.
Design ideas for a mid-sized modern living room in Tokyo with white walls, plywood floors and beige floor.
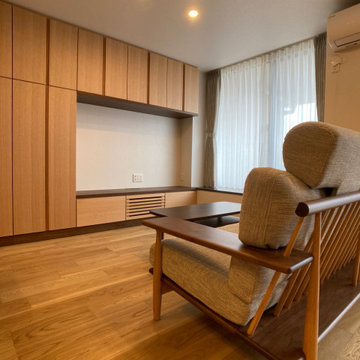
Photo of a mid-sized scandinavian open concept living room in Other with a library, white walls, plywood floors, a freestanding tv, beige floor and wallpaper.
Mid-sized Living Room Design Photos with Plywood Floors
7