Mid-sized Living Room Design Photos with Plywood Floors
Refine by:
Budget
Sort by:Popular Today
41 - 60 of 868 photos
Item 1 of 3
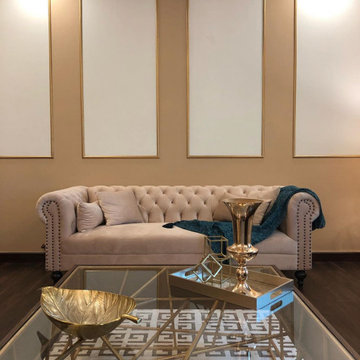
Drawing room set with complete interior solution.
Inspiration for a mid-sized modern formal open concept living room in Other with beige walls, plywood floors, no fireplace, a tile fireplace surround, no tv and brown floor.
Inspiration for a mid-sized modern formal open concept living room in Other with beige walls, plywood floors, no fireplace, a tile fireplace surround, no tv and brown floor.
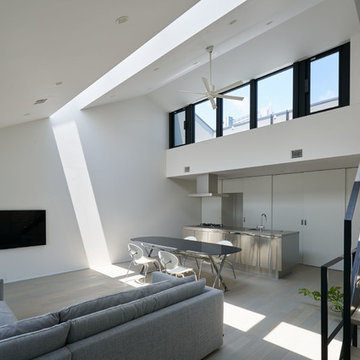
photo by 吉村昌也
This is an example of a mid-sized modern open concept living room in Tokyo with white walls, plywood floors, a wall-mounted tv and grey floor.
This is an example of a mid-sized modern open concept living room in Tokyo with white walls, plywood floors, a wall-mounted tv and grey floor.
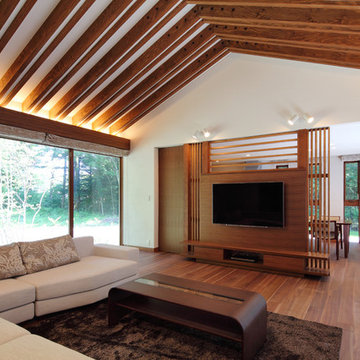
軽井沢 鹿島の森の家2015|菊池ひろ建築設計室
撮影 辻岡利之
This is an example of a mid-sized modern formal open concept living room in Other with white walls, plywood floors, a wall-mounted tv and brown floor.
This is an example of a mid-sized modern formal open concept living room in Other with white walls, plywood floors, a wall-mounted tv and brown floor.
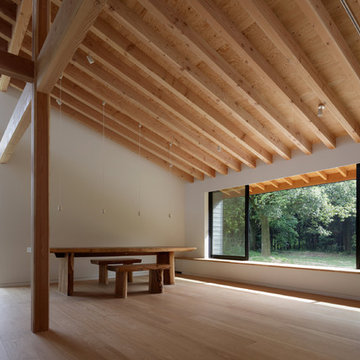
ロフト部分に設けられた高窓から東側の間接光を導入するとともに、自然換気を効果的に行うことができます。キッチンとダイニングの間には開閉可能な目隠し窓が用意されており、必要に応じてキッチンを区画する事ができるようになっています。奥には屋根のある半屋外空間「エクステリアダイニング」があります。バーベキューや食事に利用できます。
撮影:石井雅義
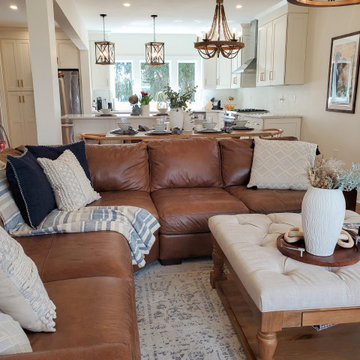
The Caramel Modern Farmhouse design is one of our fan favorites. There are so many things to love. This home was renovated to have an open first floor that allowed the clients to see all the way to their kitchen space. The homeowners were young parents and wanted a space that was multi-functional yet toddler-friendly. By incorporating a play area in the living room and all baby proof furniture and finishes, we turned this vintage home into a modern dream.
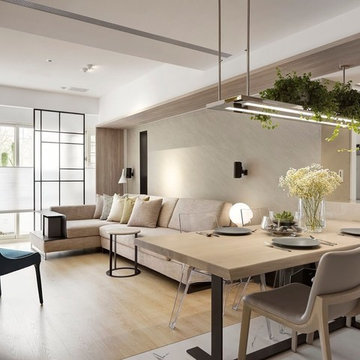
Photo Credits: Interplay Design
Unlike other design studios, Interplay has its own view of growing their interior design business. Since Taiwan is facing the low fertility issue, the team has noticed that instead of doing fancy design, creating and focusing on the senior-friendly home would be an advanced and primary market in the future.
"A senior-friendly home" does not mean, putting the aids full of the home, but considering more about the dignity. They realized this point!
But how? This project main designer - Kuan says: Creating the thoughtful space without reminding them - "This function is for you."
Because even they need the supports, they hope there are no differences with others. Therefore, the senior-friendly homes they create will just look like other homes. On the other hands, they also can be sustainable, design the homes without any concern in the future life,
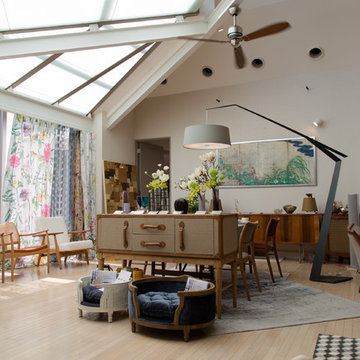
AOYAMA Style's eye 2017 Vol.1 Vintage Spice
Inspiration for a mid-sized eclectic open concept living room in Tokyo with white walls, plywood floors, no fireplace and beige floor.
Inspiration for a mid-sized eclectic open concept living room in Tokyo with white walls, plywood floors, no fireplace and beige floor.
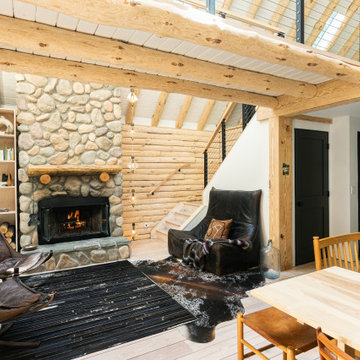
Little River Cabin AirBnb
Inspiration for a mid-sized midcentury loft-style living room in New York with beige walls, plywood floors, a wood stove, a stone fireplace surround, beige floor, exposed beam and wood walls.
Inspiration for a mid-sized midcentury loft-style living room in New York with beige walls, plywood floors, a wood stove, a stone fireplace surround, beige floor, exposed beam and wood walls.
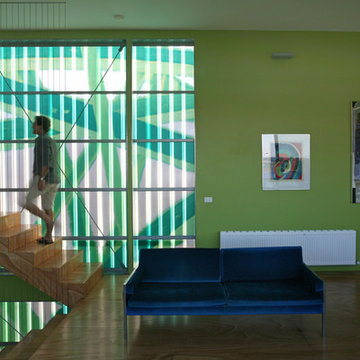
Peter Hyatt
Photo of a mid-sized contemporary loft-style living room in Melbourne with green walls, plywood floors, no fireplace and no tv.
Photo of a mid-sized contemporary loft-style living room in Melbourne with green walls, plywood floors, no fireplace and no tv.
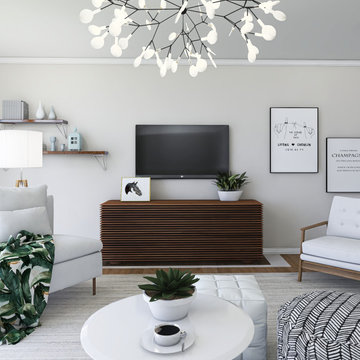
Mid-sized modern open concept living room in Other with white walls, plywood floors, no fireplace, a wall-mounted tv, brown floor and brick walls.
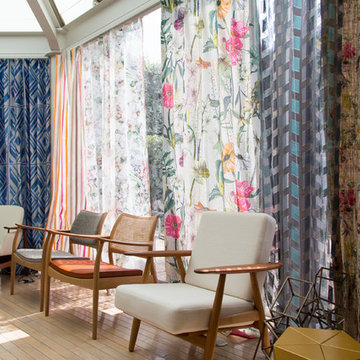
AOYAMA Style's eye 2017 Vol.1 Vintage Spice
Mid-sized eclectic open concept living room in Tokyo with white walls, plywood floors, no fireplace and beige floor.
Mid-sized eclectic open concept living room in Tokyo with white walls, plywood floors, no fireplace and beige floor.
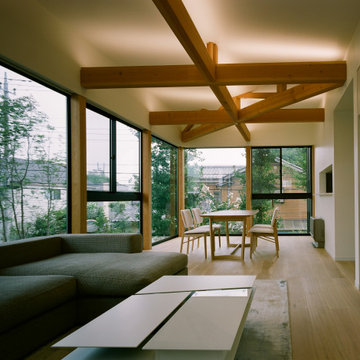
Inspiration for a mid-sized modern open concept living room in Tokyo Suburbs with white walls, no fireplace, a concealed tv, beige floor and plywood floors.
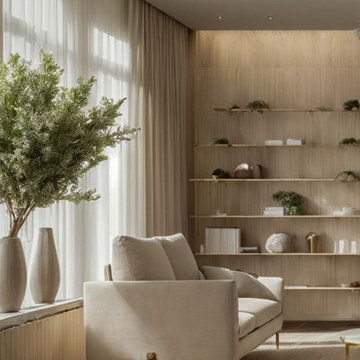
Photo of a mid-sized contemporary formal enclosed living room in London with beige walls, plywood floors, a concealed tv, beige floor and panelled walls.
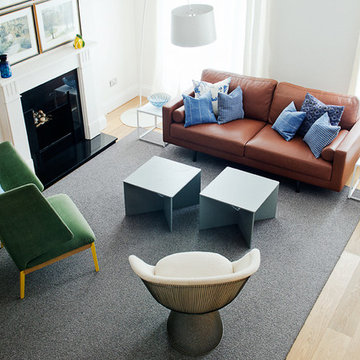
Mélange de mobilier vintage et contemporain pour un salon chic et accueillant.
This is an example of a mid-sized contemporary open concept living room in London with white walls, plywood floors, a standard fireplace, a plaster fireplace surround and beige floor.
This is an example of a mid-sized contemporary open concept living room in London with white walls, plywood floors, a standard fireplace, a plaster fireplace surround and beige floor.
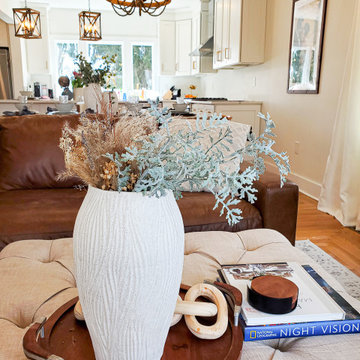
The Caramel Modern Farmhouse design is one of our fan favorites. There are so many things to love. This home was renovated to have an open first floor that allowed the clients to see all the way to their kitchen space. The homeowners were young parents and wanted a space that was multi-functional yet toddler-friendly. By incorporating a play area in the living room and all baby proof furniture and finishes, we turned this vintage home into a modern dream.
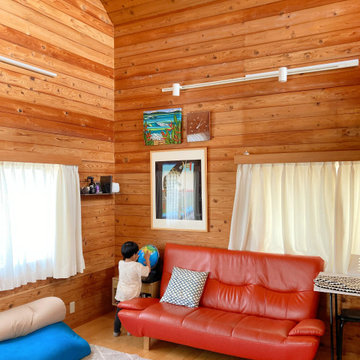
吹き抜けのあるリビング
This is an example of a mid-sized scandinavian open concept living room in Nagoya with brown walls, plywood floors, no fireplace, a freestanding tv, brown floor, wood and decorative wall panelling.
This is an example of a mid-sized scandinavian open concept living room in Nagoya with brown walls, plywood floors, no fireplace, a freestanding tv, brown floor, wood and decorative wall panelling.
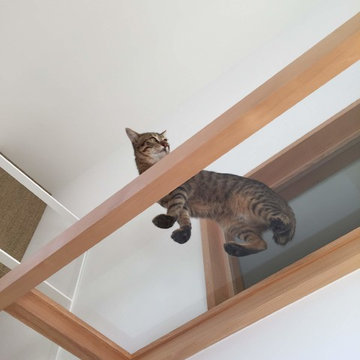
ガラスのキャットウォークは普段見られない猫の肉球やお腹のモフモフを堪能できる、猫用でありながら、実はある意味人間が楽しむための楽しい仕掛け
Mid-sized scandinavian open concept living room in Other with white walls, plywood floors, beige floor, wallpaper and wallpaper.
Mid-sized scandinavian open concept living room in Other with white walls, plywood floors, beige floor, wallpaper and wallpaper.
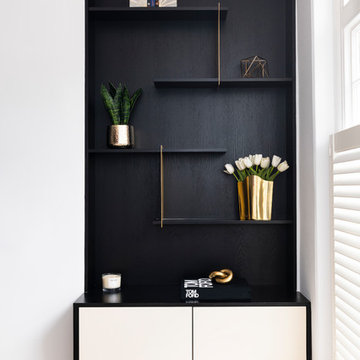
We are so pleased with this joinery we designed bespoke for our client. It's no secret we love a bold contrast - the brass against the wenge and white makes the perfect canvas for our sleek minimal shelf styling.
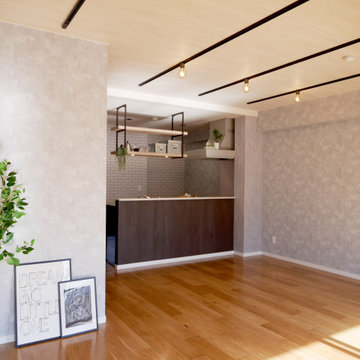
全体的にグレーを基調としたリビングで日が当たると明るく見えます。裸足で歩けるフローリングも気持ち良いです。
電球型のライトが可愛くもおしゃれな雰囲気を演出してくれています。レール式なのでライトの数を増減したり、位置を変えたりと自由が利きます。
Photo of a mid-sized contemporary enclosed living room in Other with grey walls, plywood floors, no tv, no fireplace, brown floor, wallpaper and wallpaper.
Photo of a mid-sized contemporary enclosed living room in Other with grey walls, plywood floors, no tv, no fireplace, brown floor, wallpaper and wallpaper.
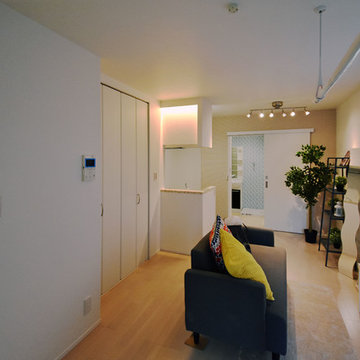
デザイナーズとしてのアパート・長屋の建替えは健全な収益に欠かせません
Photo of a mid-sized modern enclosed living room in Other with a home bar, white walls, plywood floors and beige floor.
Photo of a mid-sized modern enclosed living room in Other with a home bar, white walls, plywood floors and beige floor.
Mid-sized Living Room Design Photos with Plywood Floors
3