Mid-sized Living Room Design Photos with Wallpaper
Refine by:
Budget
Sort by:Popular Today
41 - 60 of 4,434 photos
Item 1 of 3
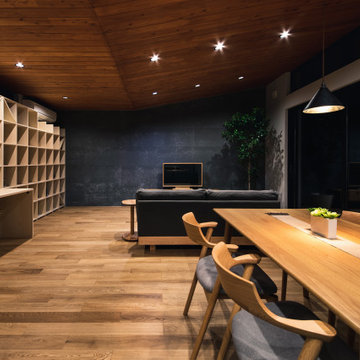
Photo of a mid-sized modern living room in Other with grey walls, plywood floors, no fireplace, a freestanding tv, beige floor, wood and wallpaper.
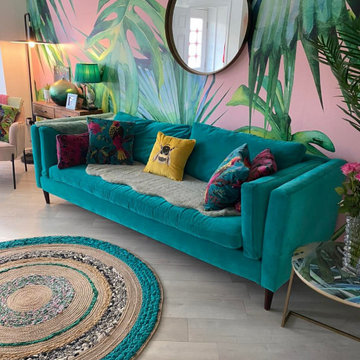
Popular custom-made Pink Jungle wallpaper. This on-trend palm leaf wallpaper will bring some life into any room.
Design ideas for a mid-sized traditional open concept living room in Other with pink walls and wallpaper.
Design ideas for a mid-sized traditional open concept living room in Other with pink walls and wallpaper.

Formal Living Room, Featuring Wood Burner, Bespoke Joinery , Coving
Mid-sized eclectic formal living room in West Midlands with grey walls, carpet, a wood stove, a plaster fireplace surround, a wall-mounted tv, grey floor, recessed and wallpaper.
Mid-sized eclectic formal living room in West Midlands with grey walls, carpet, a wood stove, a plaster fireplace surround, a wall-mounted tv, grey floor, recessed and wallpaper.

THE COMPLETE RENOVATION OF A LARGE DETACHED FAMILY HOME
This project was a labour of love from start to finish and we think it shows. We worked closely with the architect and contractor to create the interiors of this stunning house in Richmond, West London. The existing house was just crying out for a new lease of life, it was so incredibly tired and dated. An interior designer’s dream.
A new rear extension was designed to house the vast kitchen diner. Below that in the basement – a cinema, games room and bar. In addition, the drawing room, entrance hall, stairwell master bedroom and en-suite also came under our remit. We took all these areas on plan and articulated our concepts to the client in 3D. Then we implemented the whole thing for them. So Timothy James Interiors were responsible for curating or custom-designing everything you see in these photos
OUR FULL INTERIOR DESIGN SERVICE INCLUDING PROJECT COORDINATION AND IMPLEMENTATION
Our brief for this interior design project was to create a ‘private members club feel’. Precedents included Soho House and Firmdale Hotels. This is very much our niche so it’s little wonder we were appointed. Cosy but luxurious interiors with eye-catching artwork, bright fabrics and eclectic furnishings.
The scope of services for this project included both the interior design and the interior architecture. This included lighting plan , kitchen and bathroom designs, bespoke joinery drawings and a design for a stained glass window.
This project also included the full implementation of the designs we had conceived. We liaised closely with appointed contractor and the trades to ensure the work was carried out in line with the designs. We ordered all of the interior finishes and had them delivered to the relevant specialists. Furniture, soft furnishings and accessories were ordered alongside the site works. When the house was finished we conducted a full installation of the furnishings, artwork and finishing touches.

Rich dark sitting room with a nod to the mid-century. Rich and indulgent this is a room for relaxing in a dramatic moody room
Mid-sized contemporary enclosed living room in Berkshire with a music area, blue walls, vinyl floors, a wood stove, a wood fireplace surround, a built-in media wall, brown floor and wallpaper.
Mid-sized contemporary enclosed living room in Berkshire with a music area, blue walls, vinyl floors, a wood stove, a wood fireplace surround, a built-in media wall, brown floor and wallpaper.
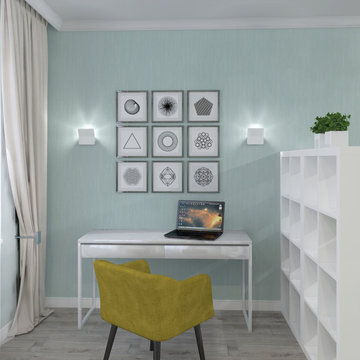
Design ideas for a mid-sized contemporary enclosed living room in Moscow with green walls, laminate floors, grey floor and wallpaper.
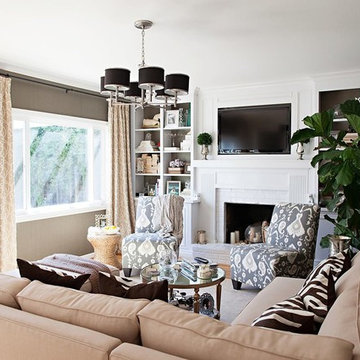
Inspiration for a mid-sized traditional enclosed living room in San Francisco with green walls, light hardwood floors, a standard fireplace, a brick fireplace surround, a built-in media wall, brown floor and wallpaper.
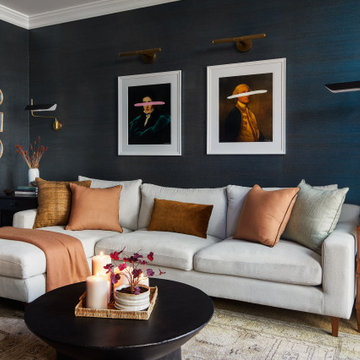
Photo of a mid-sized transitional formal open concept living room in DC Metro with wallpaper.
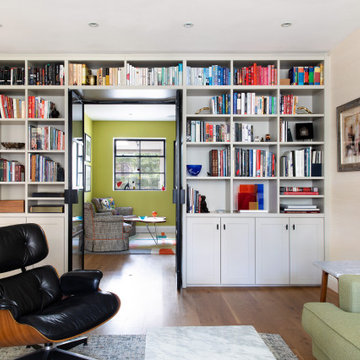
We worked on the design concept for the client brief to open up the ground floor and maximise the space. Instating steel framed glass doors and windows with new bespoke joinery throughout.
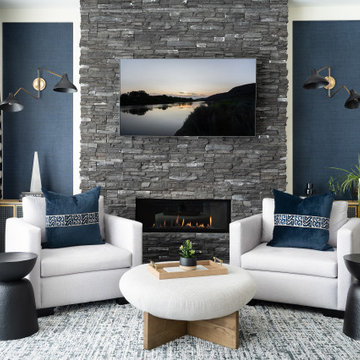
Inspiration for a mid-sized contemporary living room in Calgary with blue walls, dark hardwood floors, a standard fireplace, a wall-mounted tv, brown floor and wallpaper.

This was a through lounge and has been returned back to two rooms - a lounge and study. The clients have a gorgeously eclectic collection of furniture and art and the project has been to give context to all these items in a warm, inviting, family setting.
No dressing required, just come in home and enjoy!
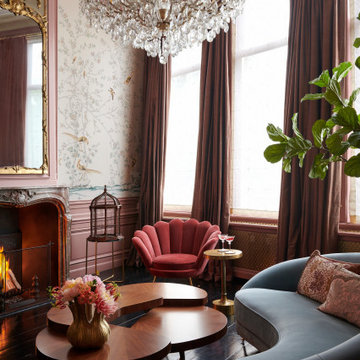
Mid-sized traditional formal enclosed living room in Amsterdam with pink walls, dark hardwood floors, black floor and wallpaper.
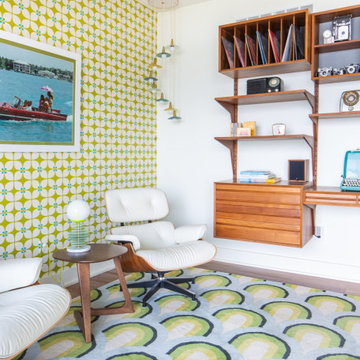
Photo of a mid-sized midcentury open concept living room in Detroit with a library, white walls, medium hardwood floors, a two-sided fireplace, a brick fireplace surround, brown floor and wallpaper.
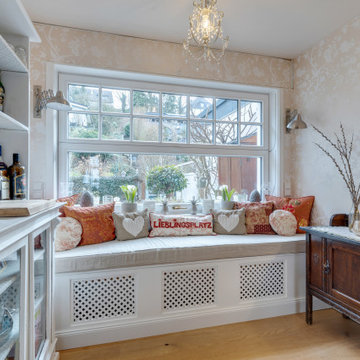
Auf Kundenwunsch wurden ein Schiebefenster und ein Fenstersitz installiert.
Mid-sized country living room in Essen with a home bar, beige walls, light hardwood floors, brown floor, wallpaper and wallpaper.
Mid-sized country living room in Essen with a home bar, beige walls, light hardwood floors, brown floor, wallpaper and wallpaper.
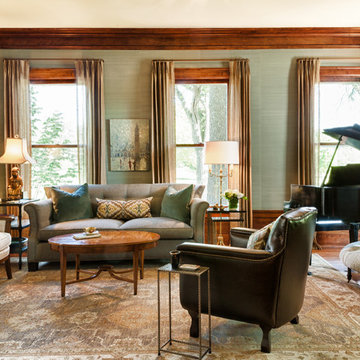
Interior Design by Herrick Design Group and photos by SMHerrick Photography
Mid-sized traditional enclosed living room in Minneapolis with a music area, green walls, medium hardwood floors, brown floor and wallpaper.
Mid-sized traditional enclosed living room in Minneapolis with a music area, green walls, medium hardwood floors, brown floor and wallpaper.

This family room space screams sophistication with the clean design and transitional look. The new 65” TV is now camouflaged behind the vertically installed black shiplap. New curtains and window shades soften the new space. Wall molding accents with wallpaper inside make for a subtle focal point. We also added a new ceiling molding feature for architectural details that will make most look up while lounging on the twin sofas. The kitchen was also not left out with the new backsplash, pendant / recessed lighting, as well as other new inclusions.
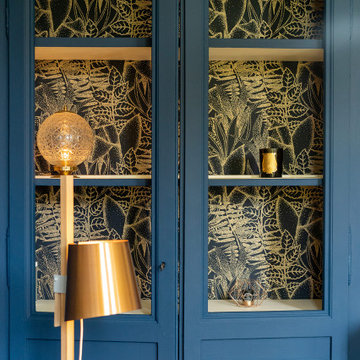
Côté salon TV, l'ambiance est tout autre. Les propriétaires désiraient une ambiance chic et chaleureuse, un cocon de repos pour des soirées télé en famille. Bleu le maître de cette pièce agrémenté de ce papier peint texturé et de quelques touches de cannage, nous transporte dans un nid douillet. Pour rehausser l'ensemble, j'ai adoré ce canapé en velours moutarde, confortable et tellement chic.
LA touche finale, de beaux luminaires, un de créateur et d'autres chinés.
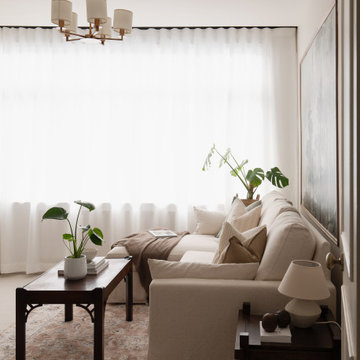
This is an example of a mid-sized traditional enclosed living room in London with beige walls, carpet, beige floor and wallpaper.
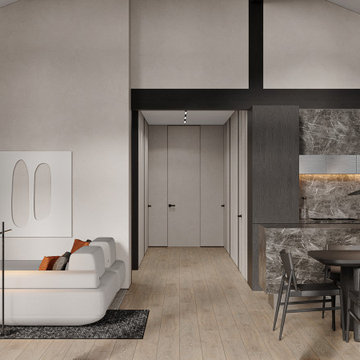
This is an example of a mid-sized contemporary formal open concept living room in Other with beige walls, laminate floors, no fireplace, a wall-mounted tv, beige floor, wallpaper and exposed beam.

Inspired by fantastic views, there was a strong emphasis on natural materials and lots of textures to create a hygge space.
Making full use of that awkward space under the stairs creating a bespoke made cabinet that could double as a home bar/drinks area
Mid-sized Living Room Design Photos with Wallpaper
3