Mid-sized Midcentury Entryway Design Ideas
Refine by:
Budget
Sort by:Popular Today
161 - 180 of 1,039 photos
Item 1 of 3
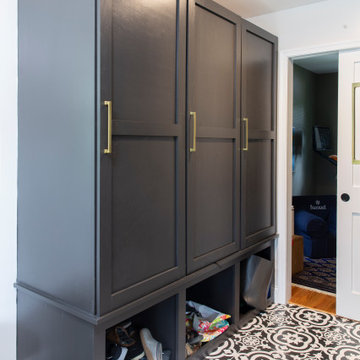
This is an example of a mid-sized midcentury mudroom in DC Metro with porcelain floors, a double front door and a glass front door.
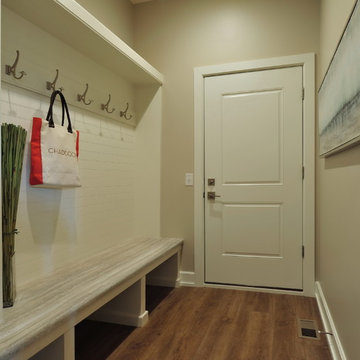
Lisza Coffey Photography
Inspiration for a mid-sized midcentury mudroom in Omaha.
Inspiration for a mid-sized midcentury mudroom in Omaha.
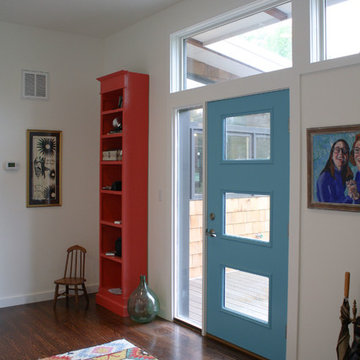
We've created a new Entry/Mudroom In this home. Architect provided transom windows to add light. Not a lot of Glitz and Glam but the functional space the client was looking for.....with a few pops of color.
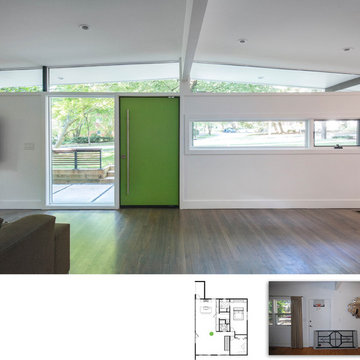
Photo: Fredrik Brauer. The horizontal windows help provide a view of the street and a sense of context.
This is an example of a mid-sized midcentury front door with white walls, a pivot front door and a green front door.
This is an example of a mid-sized midcentury front door with white walls, a pivot front door and a green front door.
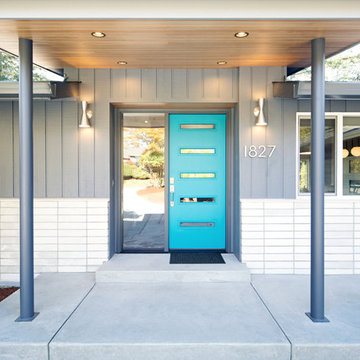
Winner of the 2018 Tour of Homes Best Remodel, this whole house re-design of a 1963 Bennet & Johnson mid-century raised ranch home is a beautiful example of the magic we can weave through the application of more sustainable modern design principles to existing spaces.
We worked closely with our client on extensive updates to create a modernized MCM gem.

The new owners of this 1974 Post and Beam home originally contacted us for help furnishing their main floor living spaces. But it wasn’t long before these delightfully open minded clients agreed to a much larger project, including a full kitchen renovation. They were looking to personalize their “forever home,” a place where they looked forward to spending time together entertaining friends and family.
In a bold move, we proposed teal cabinetry that tied in beautifully with their ocean and mountain views and suggested covering the original cedar plank ceilings with white shiplap to allow for improved lighting in the ceilings. We also added a full height panelled wall creating a proper front entrance and closing off part of the kitchen while still keeping the space open for entertaining. Finally, we curated a selection of custom designed wood and upholstered furniture for their open concept living spaces and moody home theatre room beyond.
This project is a Top 5 Finalist for Western Living Magazine's 2021 Home of the Year.
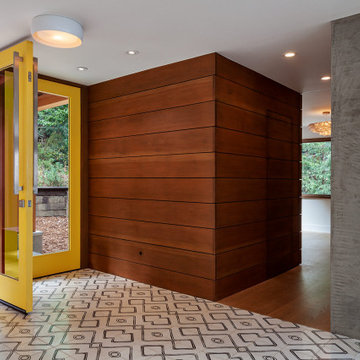
Mid-sized midcentury front door in San Francisco with a pivot front door, a glass front door, grey walls, ceramic floors and multi-coloured floor.
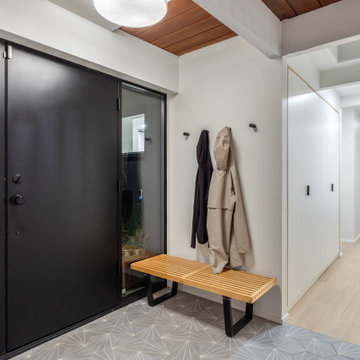
Front entry area with custom tiles from Sweden tying in nicely with engineered white oak flooring.
Mid-sized midcentury foyer in Vancouver with white walls, porcelain floors, a single front door, a black front door and grey floor.
Mid-sized midcentury foyer in Vancouver with white walls, porcelain floors, a single front door, a black front door and grey floor.
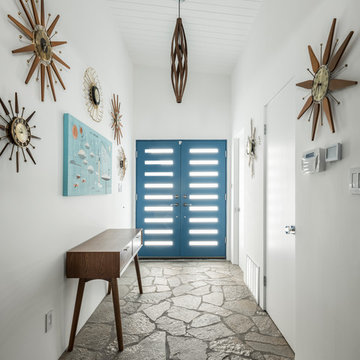
Entry displaying vintage accessories to highlight Mid Century Modern history of the home
Mid-sized midcentury front door in Other with white walls, slate floors, a double front door, a blue front door and multi-coloured floor.
Mid-sized midcentury front door in Other with white walls, slate floors, a double front door, a blue front door and multi-coloured floor.
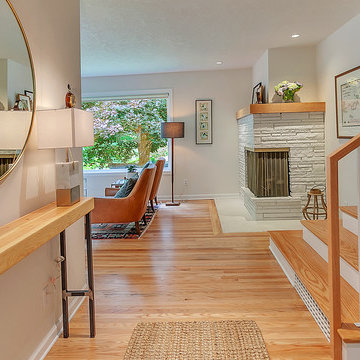
HomeStar Video Tours
This is an example of a mid-sized midcentury foyer in Portland with grey walls, light hardwood floors, a single front door and a light wood front door.
This is an example of a mid-sized midcentury foyer in Portland with grey walls, light hardwood floors, a single front door and a light wood front door.
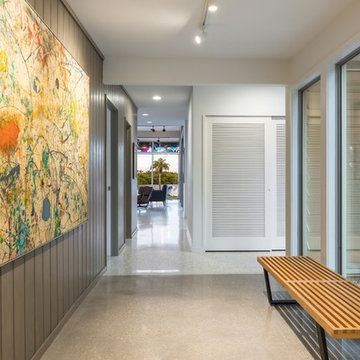
Inspiration for a mid-sized midcentury entry hall in Tampa with beige walls, concrete floors, a single front door, a green front door and grey floor.
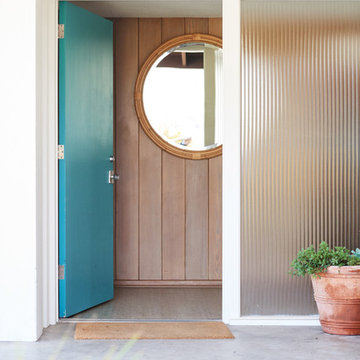
1950's mid-century modern beach house built by architect Richard Leitch in Carpinteria, California. Leitch built two one-story adjacent homes on the property which made for the perfect space to share seaside with family. In 2016, Emily restored the homes with a goal of melding past and present. Emily kept the beloved simple mid-century atmosphere while enhancing it with interiors that were beachy and fun yet durable and practical. The project also required complete re-landscaping by adding a variety of beautiful grasses and drought tolerant plants, extensive decking, fire pits, and repaving the driveway with cement and brick.
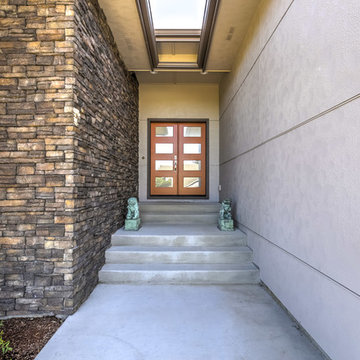
Mid-century, modern home built by Creekside Homes, Inc., photos provided by RoseCity 3D Photography.
Mid-sized midcentury front door in Portland with concrete floors, a double front door, a glass front door and grey floor.
Mid-sized midcentury front door in Portland with concrete floors, a double front door, a glass front door and grey floor.
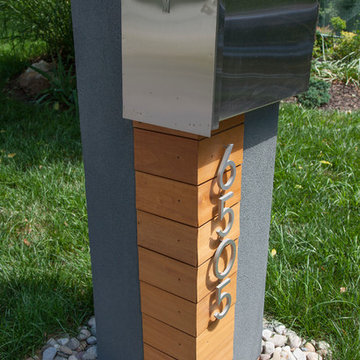
Ken Wyner
Inspiration for a mid-sized midcentury entryway in DC Metro with a single front door.
Inspiration for a mid-sized midcentury entryway in DC Metro with a single front door.
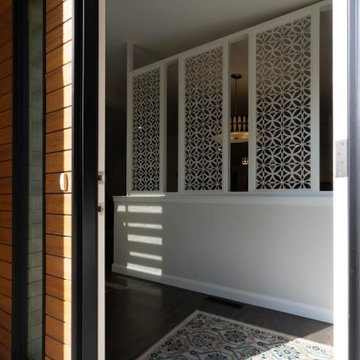
This is an example of a mid-sized midcentury front door in Calgary with dark hardwood floors and brown floor.
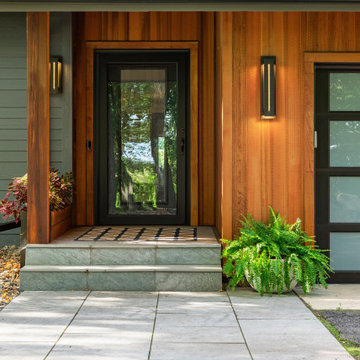
Inspiration for a mid-sized midcentury front door in Minneapolis with brown walls, a pivot front door and a black front door.
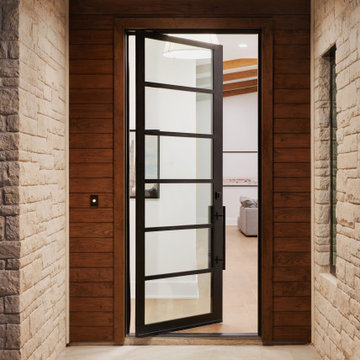
Design ideas for a mid-sized midcentury front door in Austin with a pivot front door, a metal front door, white walls and medium hardwood floors.
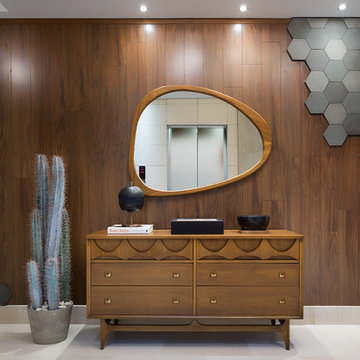
Harold Lambertus
This is an example of a mid-sized midcentury vestibule in Other with brown walls, marble floors, a brown front door and beige floor.
This is an example of a mid-sized midcentury vestibule in Other with brown walls, marble floors, a brown front door and beige floor.
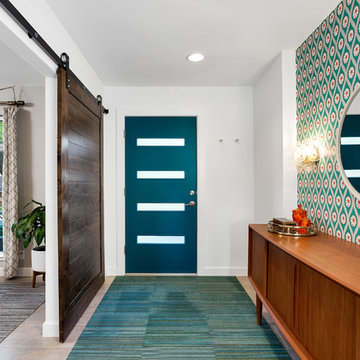
Custom entry with 48" barn door, mid century wallpaper, and the owner's gorgeous 1950's credenza
Photo of a mid-sized midcentury foyer in Phoenix with white walls, porcelain floors, a single front door and a blue front door.
Photo of a mid-sized midcentury foyer in Phoenix with white walls, porcelain floors, a single front door and a blue front door.
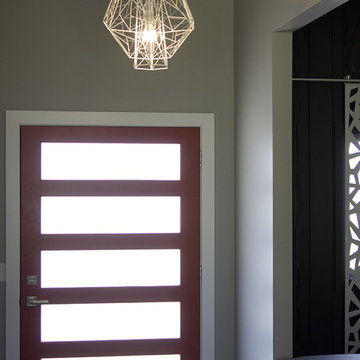
We special ordered this door to bring in light with the frosted glass panels in a series of equal rectangles. This light fixture is a wire framed sculptural accent that brings levity to the design and visual interest. We pulled in the orange pop of color on the door only to work with the island front and column details. The wall to the right use to be a full wall that we cut out a ten by ten foot pass through into and created a built in bench that also works as extra seating for the sitting room to the right.
Mid-sized Midcentury Entryway Design Ideas
9