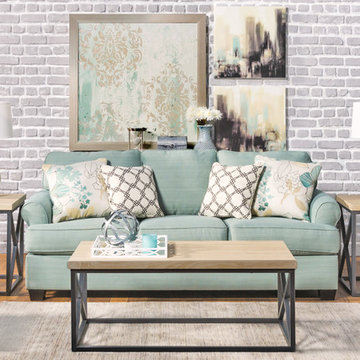Mid-sized Modern Living Room Design Photos
Refine by:
Budget
Sort by:Popular Today
241 - 260 of 25,963 photos
Item 1 of 3
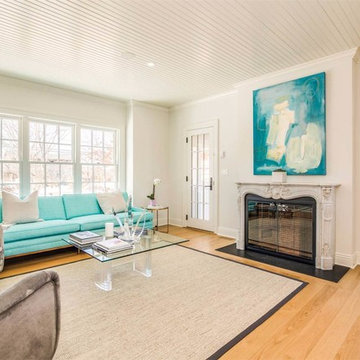
Mid-sized modern formal open concept living room in New York with white walls, light hardwood floors, a standard fireplace and a plaster fireplace surround.
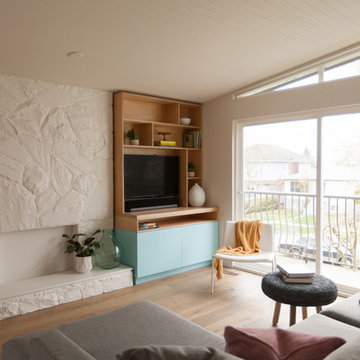
The renovation of our Renfrew Residence completely reimagined what we expected from a classic Vancouver Special home. The boxy shape of Vancouver Specials was a result of maximizing floor space under the zoning guidelines of their time. Builders in the 1960s and 1980s saw an opportunity and made the most of it! Today, renovating these homes are a common and rewarding project for Design Build firms. We love transforming Vancouver Specials because they have a lot of versatility and great foundations! Our Renfrew Residence is a great example of how all the common modernizations of a Vancouver Special are even better with Design Build.
To begin, we gave this home a more modern layout. We opened the walls upstairs, expanded the master bathroom, and gave the home an overall open feeling. In order to do so, we restructured and moved some of the walls.
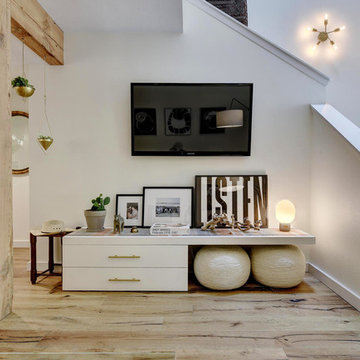
Photo of a mid-sized modern loft-style living room in Austin with white walls, light hardwood floors, no fireplace and a wall-mounted tv.
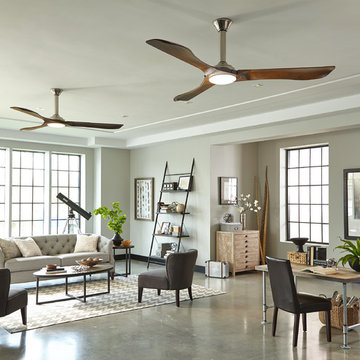
Monte Carlo
This is an example of a mid-sized modern living room in Charlotte with concrete floors, no fireplace and grey floor.
This is an example of a mid-sized modern living room in Charlotte with concrete floors, no fireplace and grey floor.
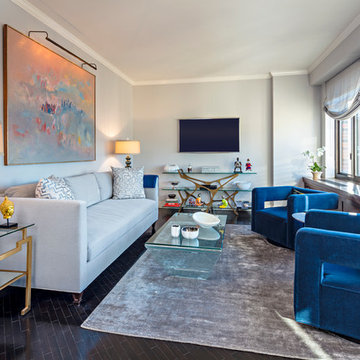
Living Room
Photo of a mid-sized modern enclosed living room in New York with grey walls, dark hardwood floors, no fireplace and a wall-mounted tv.
Photo of a mid-sized modern enclosed living room in New York with grey walls, dark hardwood floors, no fireplace and a wall-mounted tv.
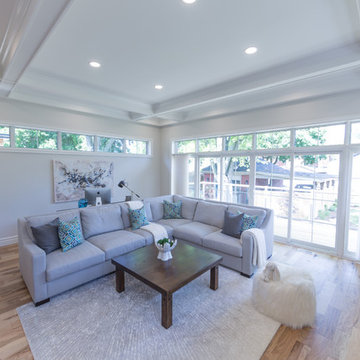
This major renovation of a 1906 Victorian home includes a brand new 459 sqft family room addition, a wrap around cedar deck, a new layout on the main and second floor, and updates throughout all 4 floors which were completely gutted, re-insulated and drywalled. We also replaced all the old cast iron radiators with a high efficiency furnace and A/C, along with new electrical and plumbing.
The kitchen was moved and expanded, and a breakfast nook was added where the old kitchen was. The upstairs layout was also reconfigured, moving the bathrooms for better overall flow and use of space. This made room for a grand master bedroom suite with a new walk in closet as well.
Stand out features are the coffered ceiling in the great room that accents the open kitchen and eating area, leading into the dining room that boasts traditional wainscoting and a huge arched doorway that leads to the sitting room. The traditional touches in the layout and design keep with the old Victorian style in the 1906 existing home.
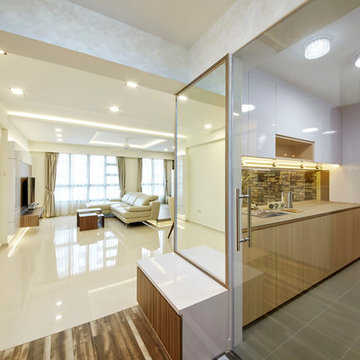
This home has a neutral to earthly color pallet with natural wood finishes with a warm ambient. Space & comfort all in the making of a warm & welcoming home.
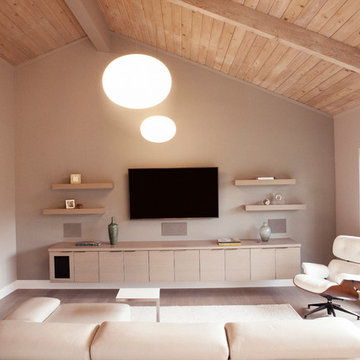
Mid-sized modern living room in San Francisco with beige walls, light hardwood floors, no fireplace, a wall-mounted tv and brown floor.
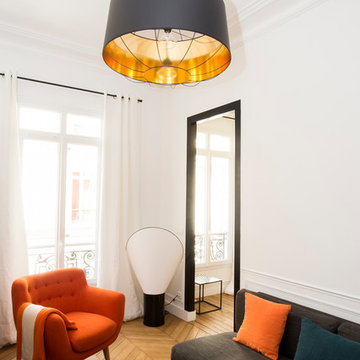
Anne-Emmanuelle THION
Photo of a mid-sized modern formal enclosed living room in Paris with white walls, light hardwood floors, no fireplace, no tv and beige floor.
Photo of a mid-sized modern formal enclosed living room in Paris with white walls, light hardwood floors, no fireplace, no tv and beige floor.
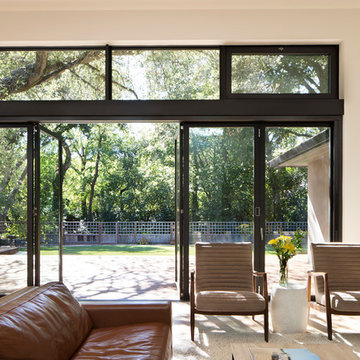
LaCantina bi-fold doors swing or fold completely open with large operable clerestory windows above them for more ventilation and light.
This is an example of a mid-sized modern open concept living room in San Francisco with light hardwood floors.
This is an example of a mid-sized modern open concept living room in San Francisco with light hardwood floors.
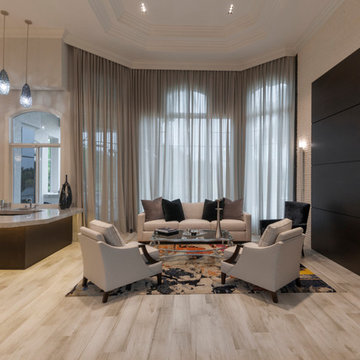
Jatoba porcelain
Paradiso White bar top
Mid-sized modern open concept living room in Miami with a home bar, beige walls, porcelain floors, no fireplace, a wall-mounted tv and beige floor.
Mid-sized modern open concept living room in Miami with a home bar, beige walls, porcelain floors, no fireplace, a wall-mounted tv and beige floor.
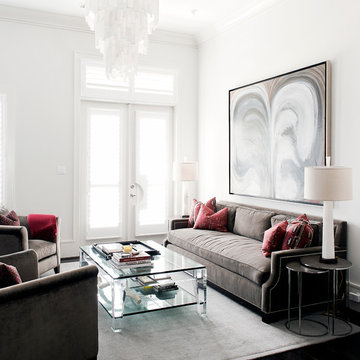
Clean, modern living room
Design ideas for a mid-sized modern formal enclosed living room in Houston with white walls, dark hardwood floors, no fireplace and no tv.
Design ideas for a mid-sized modern formal enclosed living room in Houston with white walls, dark hardwood floors, no fireplace and no tv.
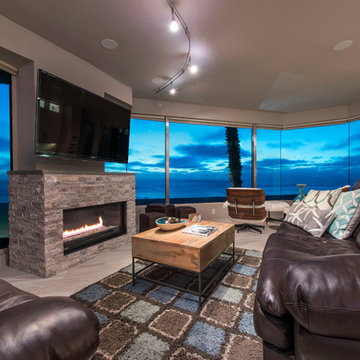
A 1990's beachfront condo was given a much needed makeover by Hochuli Design and Remodeling Team. The remodel made this former rental feel like home to the homeowners.
Photos by:
Brad Anderson
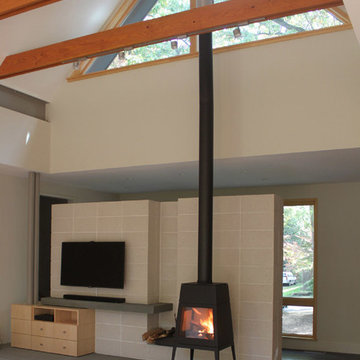
A stack bond CMU wall separates the Family Room from the Foyer. Here, a wood-burning stove by Wittus creates warmth for the voluminous room with cathedral ceilings and exposed rafter ties. A high window lets in indirect light from the north.
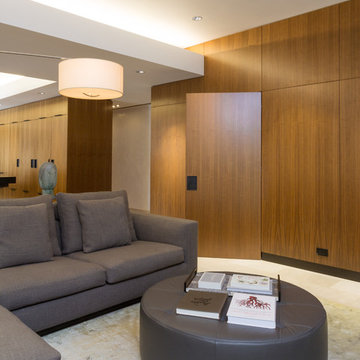
Claudia Uribe Photography
Inspiration for a mid-sized modern enclosed living room in New York with beige walls, marble floors, no fireplace and a wall-mounted tv.
Inspiration for a mid-sized modern enclosed living room in New York with beige walls, marble floors, no fireplace and a wall-mounted tv.
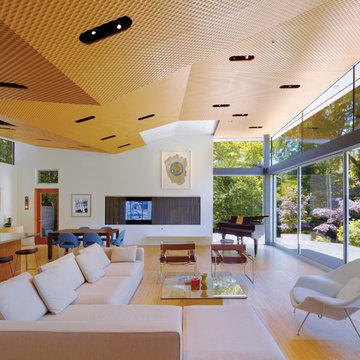
A view of the living room with large telescoping glass doors to the exterior and a custom ceiling with recessed lights.
This is an example of a mid-sized modern open concept living room in San Francisco with white walls, light hardwood floors and a concealed tv.
This is an example of a mid-sized modern open concept living room in San Francisco with white walls, light hardwood floors and a concealed tv.
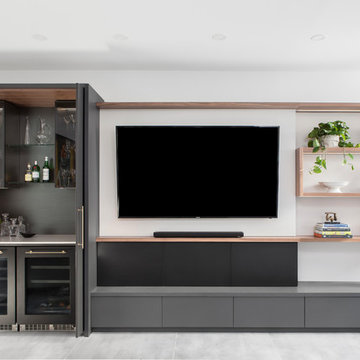
A multi-dimensional media unit integrating several storage solutions. The Snake shelving is one of our signature designs. Stop by our showroom to see one of these units on display!
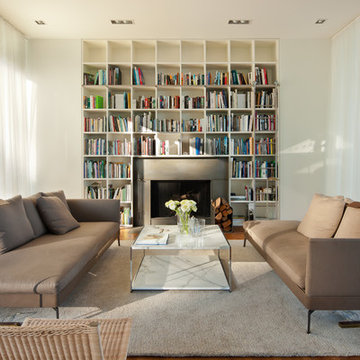
Sean Airhart
Design ideas for a mid-sized modern open concept living room in Seattle with a library, a standard fireplace, white walls and a concrete fireplace surround.
Design ideas for a mid-sized modern open concept living room in Seattle with a library, a standard fireplace, white walls and a concrete fireplace surround.

Experience urban sophistication meets artistic flair in this unique Chicago residence. Combining urban loft vibes with Beaux Arts elegance, it offers 7000 sq ft of modern luxury. Serene interiors, vibrant patterns, and panoramic views of Lake Michigan define this dreamy lakeside haven.
This living room design is all about luxury and comfort. Bright and airy, with cozy furnishings and pops of color from art and decor, it's a serene retreat for relaxation and entertainment.
---
Joe McGuire Design is an Aspen and Boulder interior design firm bringing a uniquely holistic approach to home interiors since 2005.
For more about Joe McGuire Design, see here: https://www.joemcguiredesign.com/
To learn more about this project, see here:
https://www.joemcguiredesign.com/lake-shore-drive
Mid-sized Modern Living Room Design Photos
13
