Mid-sized Modern Living Room Design Photos
Refine by:
Budget
Sort by:Popular Today
161 - 180 of 25,906 photos
Item 1 of 3
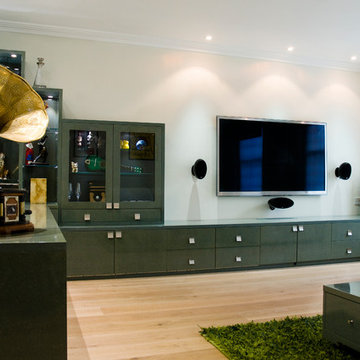
Every feature in this room has been designed and created by Future Comforts. The furniture is bespoke made for the room. The floor is a wide plank limed oak, which creates a lighter feel in the room. The spot lights above the desk are LED to give a brighter light over the desk area.
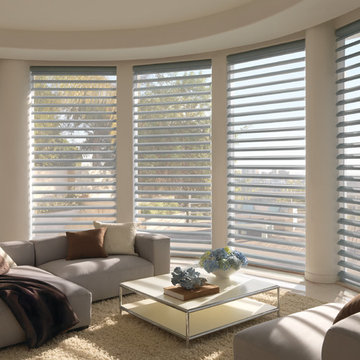
Inspiration for a mid-sized modern formal open concept living room in Milwaukee with beige walls, no fireplace and no tv.
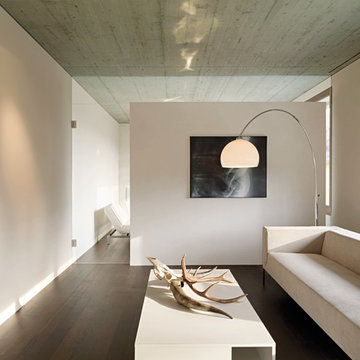
Photo of a mid-sized modern enclosed living room in New York with white walls.
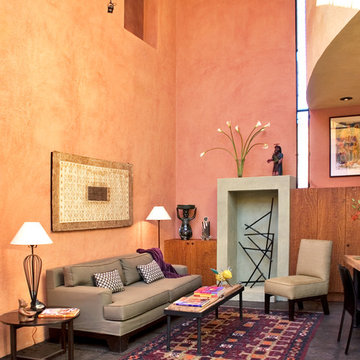
Inspiration for a mid-sized modern living room in Mexico City with orange walls.
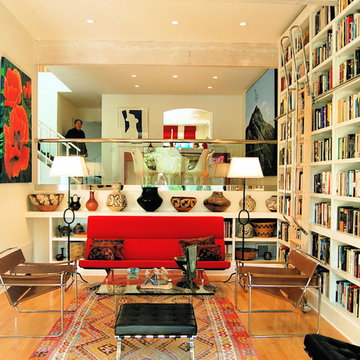
Photos by Galvin & Rode Design
Design ideas for a mid-sized modern open concept living room in Los Angeles with a library, light hardwood floors, white walls and a wall-mounted tv.
Design ideas for a mid-sized modern open concept living room in Los Angeles with a library, light hardwood floors, white walls and a wall-mounted tv.
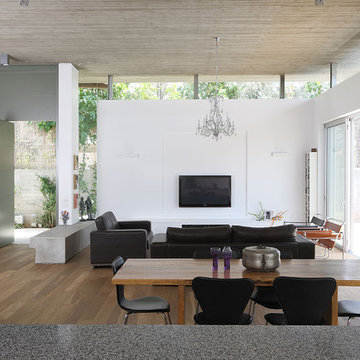
This is an example of a mid-sized modern open concept living room in Tel Aviv with white walls, dark hardwood floors, a ribbon fireplace, a plaster fireplace surround and a wall-mounted tv.
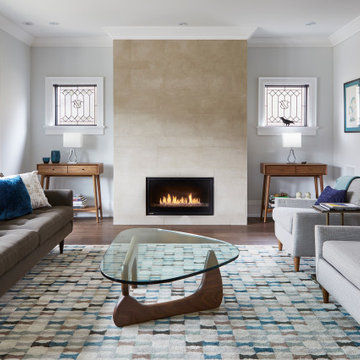
Inspiration for a mid-sized modern formal enclosed living room in Toronto with a stone fireplace surround, no tv, brown floor, grey walls, dark hardwood floors and a standard fireplace.
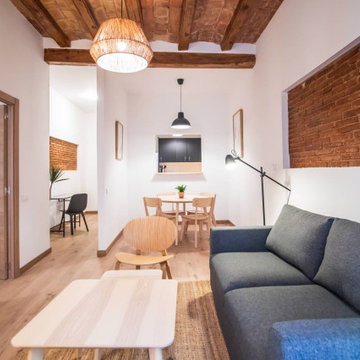
This is an example of a mid-sized modern enclosed living room in Barcelona with white walls, light hardwood floors and a freestanding tv.

Design ideas for a mid-sized modern open concept living room with a library, porcelain floors, a two-sided fireplace, a concrete fireplace surround, a wall-mounted tv and grey floor.
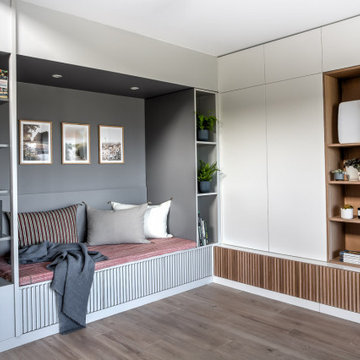
Nous avons complètement intégré une banquette dans un ensemble d'agencements sur-mesure, dans le prolongement des rangements créées sous l’escalier, et avons ainsi donné une vraie fonction à cet espace qui n’était auparavant qu’un simple renfoncement inexploité.
Cette banquette vient ainsi se fondre parfaitement dans le décor avec son design minimaliste.
Chaque détail y a son importance : la forme, les finitions, la couleur, le tissu de l’assise, et chaque projet est unique.
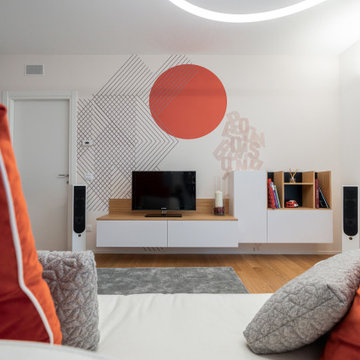
Il mobile Tv, come tutti i mobili del soggiorno, è stato realizzato su misura e su disegno da un falegname.
Foto di Simone Marulli
Photo of a mid-sized modern enclosed living room in Milan with a library, white walls, light hardwood floors and a built-in media wall.
Photo of a mid-sized modern enclosed living room in Milan with a library, white walls, light hardwood floors and a built-in media wall.
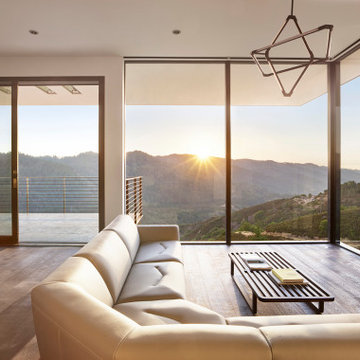
Living room open to the kitchen with large windows and roof overhang has radiant heaters for outdoor dining on the large cantilevered deck.
This is an example of a mid-sized modern open concept living room in San Francisco with white walls, dark hardwood floors and grey floor.
This is an example of a mid-sized modern open concept living room in San Francisco with white walls, dark hardwood floors and grey floor.
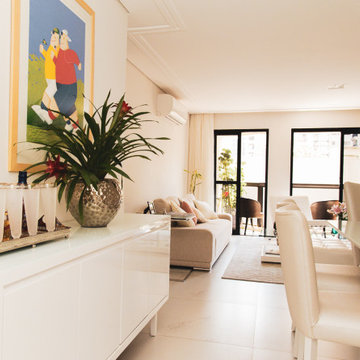
This project was a complete renovation of a 2 bedroom apartment, we did the living room, dining room, kitchen, bathrooms, a powder room. We introduced our concept to the client to open space and make it more functional. The client had a specific vision of how they wanted the apartment to look, which was an off-white home.
We played with different tones of white, incorporating some of the client's personal items.
We were happy to deliver the concept and satisfy the client with our services.
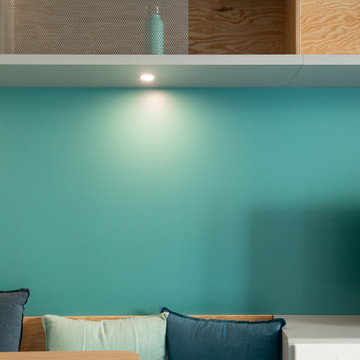
détail meuble sur mesure , banc
Inspiration for a mid-sized modern open concept living room in Paris with blue walls, light hardwood floors, no fireplace and a freestanding tv.
Inspiration for a mid-sized modern open concept living room in Paris with blue walls, light hardwood floors, no fireplace and a freestanding tv.
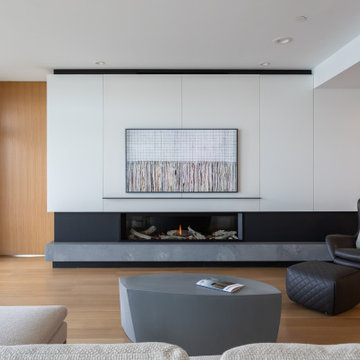
photography: Viktor Ramos
This is an example of a mid-sized modern living room in Cincinnati with white walls, light hardwood floors, a ribbon fireplace, a stone fireplace surround and a wall-mounted tv.
This is an example of a mid-sized modern living room in Cincinnati with white walls, light hardwood floors, a ribbon fireplace, a stone fireplace surround and a wall-mounted tv.
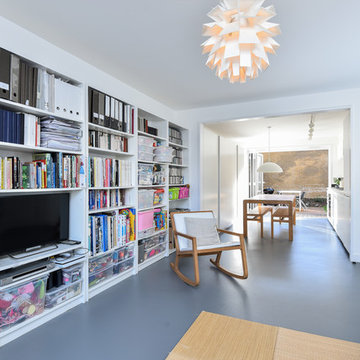
Inspiration for a mid-sized modern open concept living room in London with white walls, linoleum floors, no fireplace and grey floor.
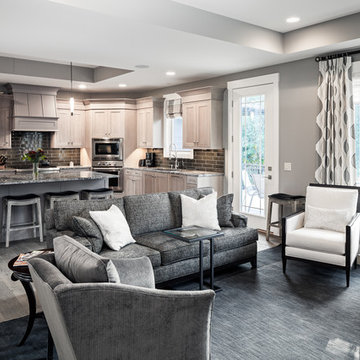
Builder: Brad DeHaan Homes
Photographer: Brad Gillette
Every day feels like a celebration in this stylish design that features a main level floor plan perfect for both entertaining and convenient one-level living. The distinctive transitional exterior welcomes friends and family with interesting peaked rooflines, stone pillars, stucco details and a symmetrical bank of windows. A three-car garage and custom details throughout give this compact home the appeal and amenities of a much-larger design and are a nod to the Craftsman and Mediterranean designs that influenced this updated architectural gem. A custom wood entry with sidelights match the triple transom windows featured throughout the house and echo the trim and features seen in the spacious three-car garage. While concentrated on one main floor and a lower level, there is no shortage of living and entertaining space inside. The main level includes more than 2,100 square feet, with a roomy 31 by 18-foot living room and kitchen combination off the central foyer that’s perfect for hosting parties or family holidays. The left side of the floor plan includes a 10 by 14-foot dining room, a laundry and a guest bedroom with bath. To the right is the more private spaces, with a relaxing 11 by 10-foot study/office which leads to the master suite featuring a master bath, closet and 13 by 13-foot sleeping area with an attractive peaked ceiling. The walkout lower level offers another 1,500 square feet of living space, with a large family room, three additional family bedrooms and a shared bath.
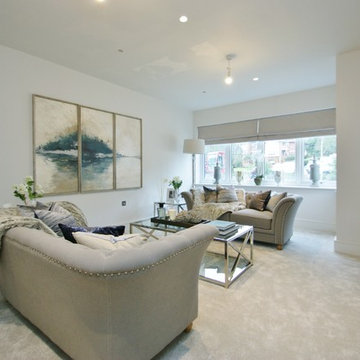
Design ideas for a mid-sized modern formal enclosed living room in Berkshire with grey walls, carpet and grey floor.
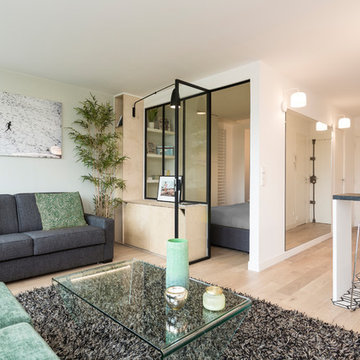
Design ideas for a mid-sized modern open concept living room in Paris with white walls, light hardwood floors, beige floor, no fireplace and a freestanding tv.
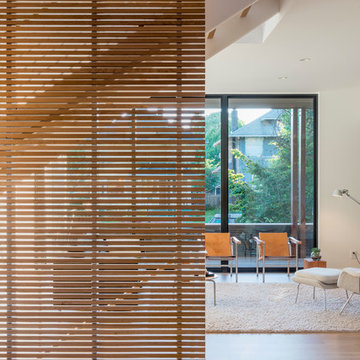
living room and screen detail
Eirik Johnson Photographer
Mid-sized modern open concept living room in Seattle with white walls, light hardwood floors, a standard fireplace and a plaster fireplace surround.
Mid-sized modern open concept living room in Seattle with white walls, light hardwood floors, a standard fireplace and a plaster fireplace surround.
Mid-sized Modern Living Room Design Photos
9