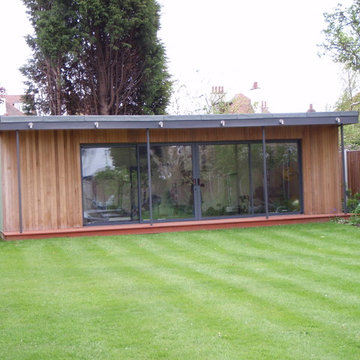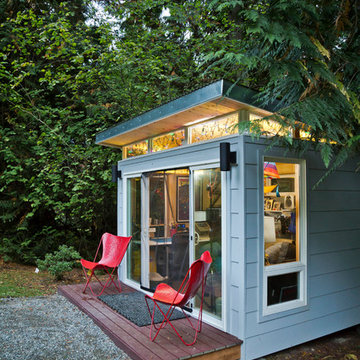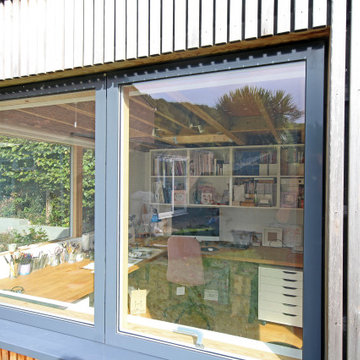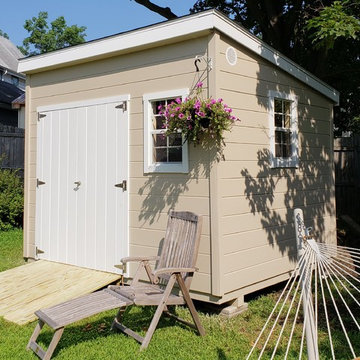Mid-sized Modern Shed and Granny Flat Design Ideas
Refine by:
Budget
Sort by:Popular Today
41 - 60 of 598 photos
Item 1 of 3
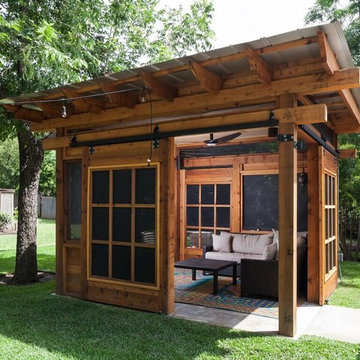
Built by Best Austin Handyman
Mid-sized modern detached shed and granny flat in Austin.
Mid-sized modern detached shed and granny flat in Austin.
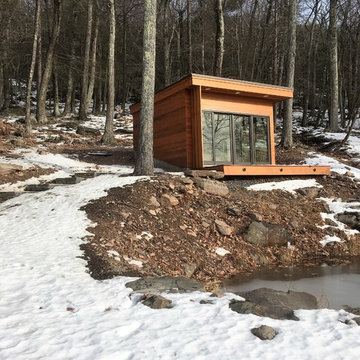
Studio to include an office space and fireplace.
Contractor: TJM Construction Services
Design ideas for a mid-sized modern shed and granny flat in New York.
Design ideas for a mid-sized modern shed and granny flat in New York.
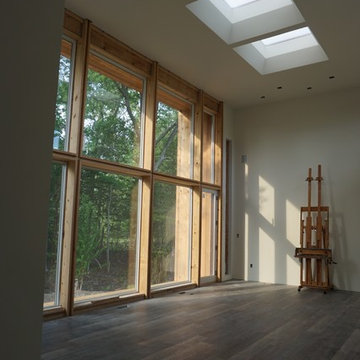
Interior view of Studiio/ Gallery space looking North.
Photo: Shawn Ewbank
Inspiration for a mid-sized modern detached studio in Other.
Inspiration for a mid-sized modern detached studio in Other.
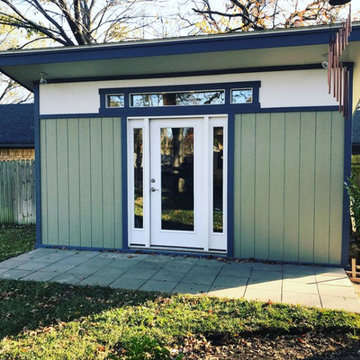
Kimberly Bien’s company, Salted Sanctuary Soaps, got too big for her kitchen table. With no extra storage room in her home and a growing order list, she needed room to expand. A fresh start in a new backyard studio turned out to be the perfect solution.
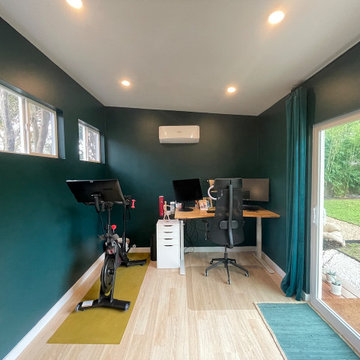
16 ft x 10 ft with a 2 ft deck. Includes electricity, Split AC & Heat system, finished interior, wifi enabled switches and LED lighting.
Mid-sized modern studio in Austin.
Mid-sized modern studio in Austin.
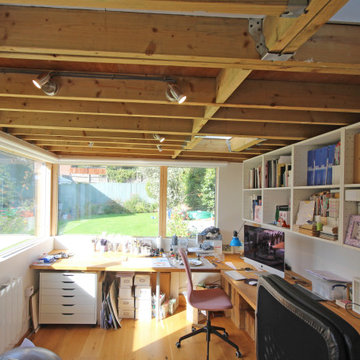
A garden office, internal view.
This is an example of a mid-sized modern detached studio in Other.
This is an example of a mid-sized modern detached studio in Other.
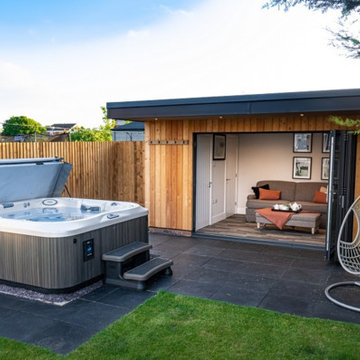
The team built a stunning, fully insulated, heated summer house complete with a bathroom, shower and laundry room, wrapped in Siberian Larch cladding with a fibre-glass roof and bi-fold doors to create a smooth transition from inside to out.
The bespoke space, designed to provide the family with an additional living area and self-contained guest house, leads out to a luxurious hot tub area, complete with sleek black patio slabs.
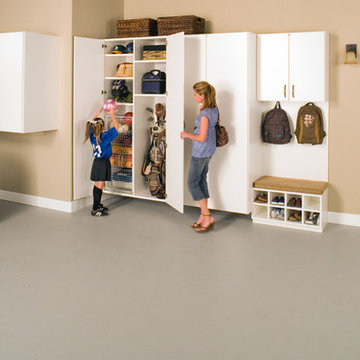
Complete your home by investing in a garage storage design that finally finishes off your much used but under-utilized garage / storage area.
Creating a functional storage and entry area, this design incorporates tall storage cabinets, shoe storage with seating area, and cedar inlays to protect your favorite coats & outerwear.
A variety of counter and finish options are available and include stainless steel counters and fully encapsulated powder coated door & drawer face options with a smooth but rugged surface.
Call Today to schedule your free in home consultation, and be sure to ask about our monthly promotions.
Tailored Living® & Premier Garage® Grand Strand / Mount Pleasant
OFFICE: 843-957-3309
EMAIL: jsnash@tailoredliving.com
WEB: tailoredliving.com/myrtlebeach
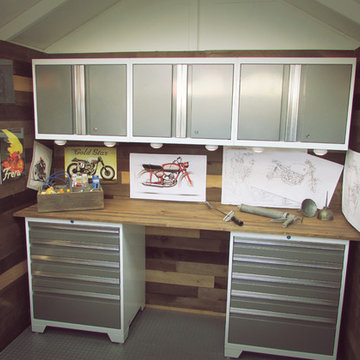
While there is plenty of eye candy on this shed, plenty of built-in functionality exists too. Picture yourself rebuilding your next engine and prepping for a weekend on the road.
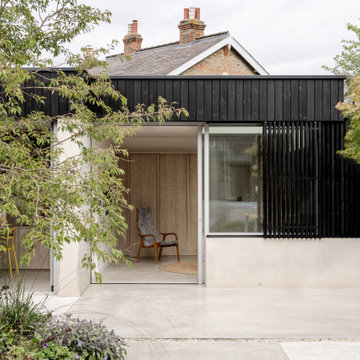
Dark timber clad garden studio/building with fair faced concrete detailing, aluminium framed glazing, timber shutters, officer space, flexible studio & shower room.
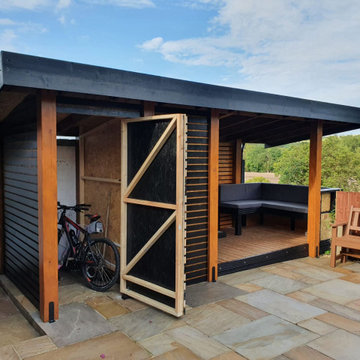
Outdoor smokehouse designed and built in house
Inspiration for a mid-sized modern detached garden shed in Other.
Inspiration for a mid-sized modern detached garden shed in Other.
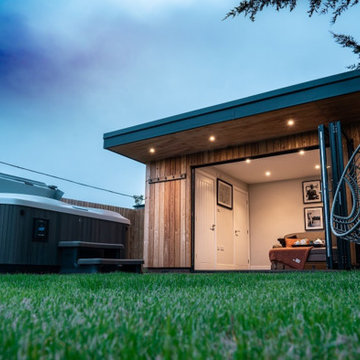
The team built a stunning, fully insulated, heated summer house complete with a bathroom, shower and laundry room, wrapped in Siberian Larch cladding with a fibre-glass roof and bi-fold doors to create a smooth transition from inside to out.
The bespoke space, designed to provide the family with an additional living area and self-contained guest house, leads out to a luxurious hot tub area, complete with sleek black patio slabs.
Bespoke design and build summer house
Self-contained guest house fully equipped with electricity and heating
Outdoor hot tub/spa area
Toilet and shower room
Laundry room
Living area with sofa bed
Aluminium bifold doors
Siberian larch cladding
Spotlights and ambient outdoor lighting
Landscaping and granite-style patio
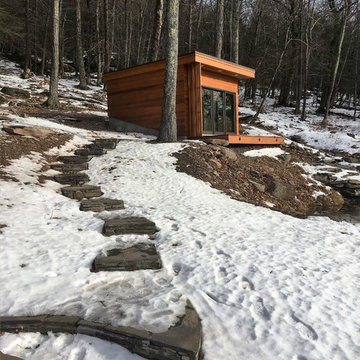
Studio to include an office space and fireplace.
Contractor: TJM Construction Services
Design ideas for a mid-sized modern shed and granny flat in New York.
Design ideas for a mid-sized modern shed and granny flat in New York.
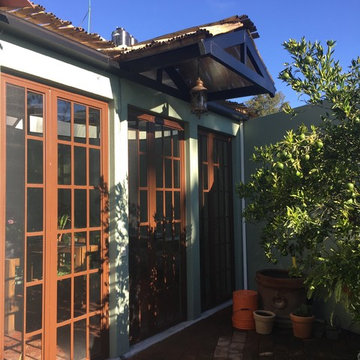
Norberto Miguel Godinez Patlan
Inspiration for a mid-sized modern attached garden shed in Other.
Inspiration for a mid-sized modern attached garden shed in Other.
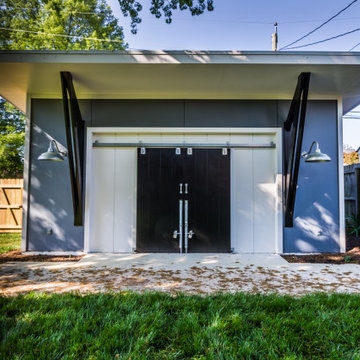
A free standing new build workshop in this urban backyard created additional work space for our clients. A modern slope roof, industrial lighting, metal supports, sliding barn doors and modern yet classic colonial blue siding come together for an inspiring space.
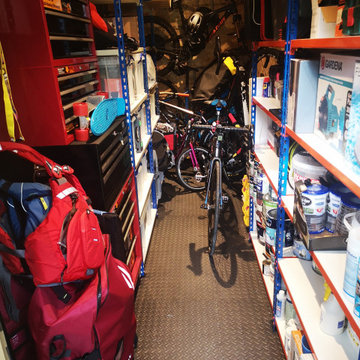
fully bespoke Garden Room for our clients Jo & Rich in Walton on Thames Surrey. The room was fully bespoke shaped design based on our Sunset room from our signature range. The clients wanted us to create a room that all the family could use but the main focus was to create a room that could be multifunctional and include a work from a home studio, A home Gym, A lounge and a home cinema room with a projector. The room also needed space for integrated storage and a hidden door in the premium Canadian `redwood cladding, the storage space required needed t include multiple bikes and told and paddleboards. The room was clad in our Canadian Redwood cladding and complimented with a corner set of 3 leaf bi-fold doors and further complimented with a separate pencil window to the office gym area.
The overall room is complimented with ambient lighting and dual air conditioning/heating. We also designed and built the raised stepped decking area using Millboard composite decking.
Mid-sized Modern Shed and Granny Flat Design Ideas
3
