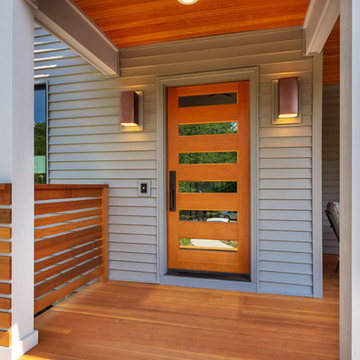Mid-sized Modern Verandah Design Ideas
Refine by:
Budget
Sort by:Popular Today
1 - 20 of 941 photos
Item 1 of 3
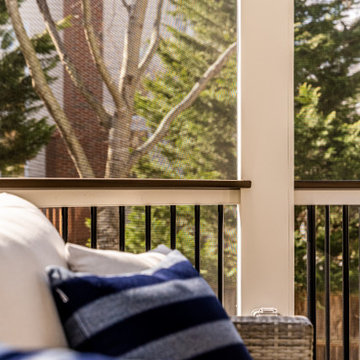
Low maintenance outdoor living is what we do!
Mid-sized modern backyard screened-in verandah in DC Metro with a roof extension and mixed railing.
Mid-sized modern backyard screened-in verandah in DC Metro with a roof extension and mixed railing.
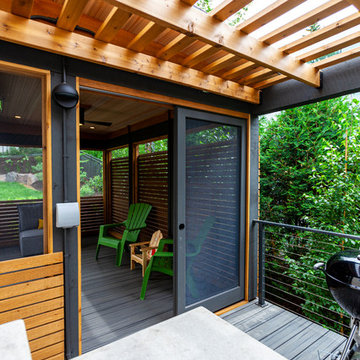
This modern home, near Cedar Lake, built in 1900, was originally a corner store. A massive conversion transformed the home into a spacious, multi-level residence in the 1990’s.
However, the home’s lot was unusually steep and overgrown with vegetation. In addition, there were concerns about soil erosion and water intrusion to the house. The homeowners wanted to resolve these issues and create a much more useable outdoor area for family and pets.
Castle, in conjunction with Field Outdoor Spaces, designed and built a large deck area in the back yard of the home, which includes a detached screen porch and a bar & grill area under a cedar pergola.
The previous, small deck was demolished and the sliding door replaced with a window. A new glass sliding door was inserted along a perpendicular wall to connect the home’s interior kitchen to the backyard oasis.
The screen house doors are made from six custom screen panels, attached to a top mount, soft-close track. Inside the screen porch, a patio heater allows the family to enjoy this space much of the year.
Concrete was the material chosen for the outdoor countertops, to ensure it lasts several years in Minnesota’s always-changing climate.
Trex decking was used throughout, along with red cedar porch, pergola and privacy lattice detailing.
The front entry of the home was also updated to include a large, open porch with access to the newly landscaped yard. Cable railings from Loftus Iron add to the contemporary style of the home, including a gate feature at the top of the front steps to contain the family pets when they’re let out into the yard.
Tour this project in person, September 28 – 29, during the 2019 Castle Home Tour!
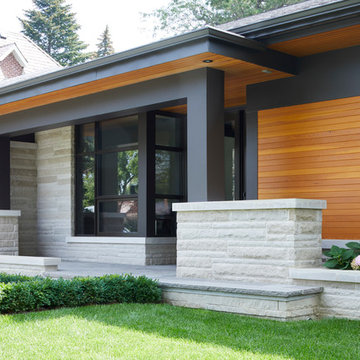
Photo Credit: Jason Hartog Photography
This is an example of a mid-sized modern front yard verandah in Toronto with a container garden, natural stone pavers and a roof extension.
This is an example of a mid-sized modern front yard verandah in Toronto with a container garden, natural stone pavers and a roof extension.
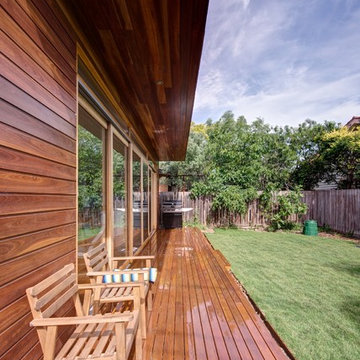
View of timber deck
Photo by Jaime Diaz-Berrio
Photo of a mid-sized modern backyard verandah in Melbourne with decking and a roof extension.
Photo of a mid-sized modern backyard verandah in Melbourne with decking and a roof extension.
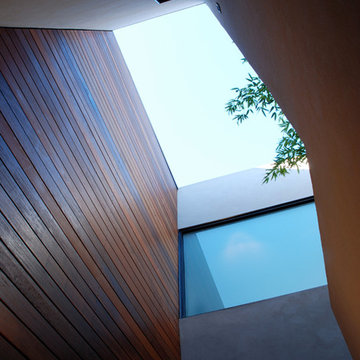
Entry light shaft
Ethan Kaplan Photagraphy
Inspiration for a mid-sized modern verandah in San Francisco.
Inspiration for a mid-sized modern verandah in San Francisco.
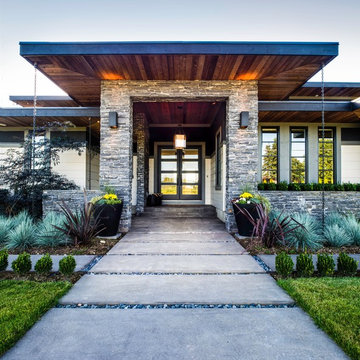
Su Casa Design featuring Westeck Windows and Doors Products
Photo of a mid-sized modern front yard verandah in Seattle with concrete slab and a roof extension.
Photo of a mid-sized modern front yard verandah in Seattle with concrete slab and a roof extension.
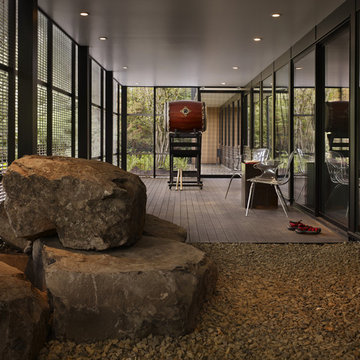
chadbourne + doss architects has created this modern outdoor room under an upper story deck. The deck's aluminum bar grating guard rail extends down to enclose a space for Taiko drumming and relaxation.
Photo by Benjamin Benschneider
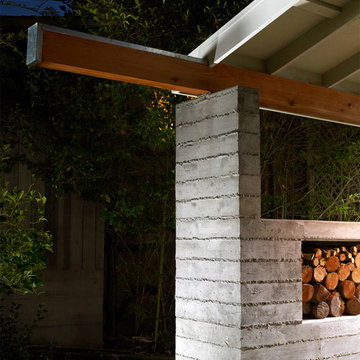
Photo: Cesar Rubio
Mid-sized modern front yard verandah in San Francisco with a roof extension.
Mid-sized modern front yard verandah in San Francisco with a roof extension.
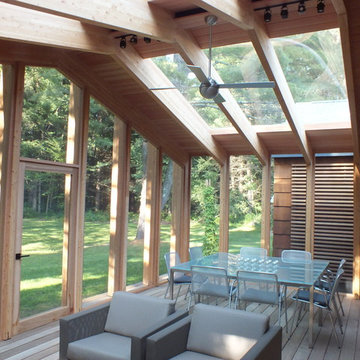
Screen porch interior
Design ideas for a mid-sized modern backyard screened-in verandah in Boston with decking and a roof extension.
Design ideas for a mid-sized modern backyard screened-in verandah in Boston with decking and a roof extension.
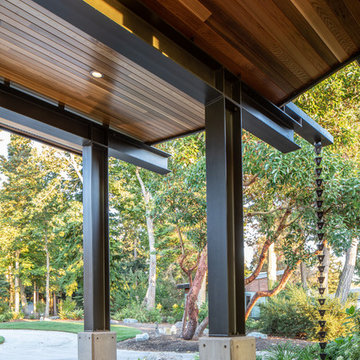
Steel framed entry .
Photography by Stephen Brousseau.
Photo of a mid-sized modern front yard verandah in Seattle with concrete slab and a roof extension.
Photo of a mid-sized modern front yard verandah in Seattle with concrete slab and a roof extension.
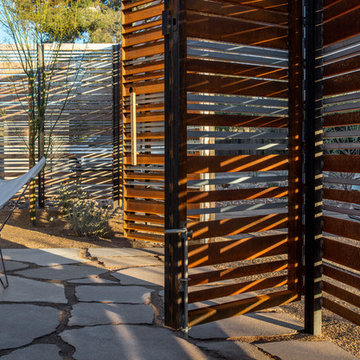
Bill Timmerman
Mid-sized modern front yard verandah in Phoenix with concrete pavers and a roof extension.
Mid-sized modern front yard verandah in Phoenix with concrete pavers and a roof extension.
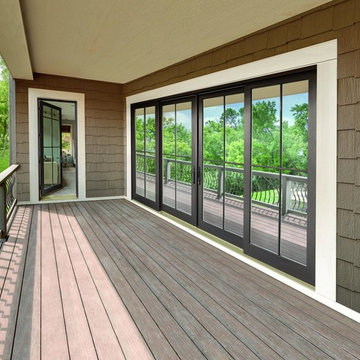
Integrity Sliding French Patio Doors from Marvin Windows and Doors with a wood interior and Ultrex fiberglass exterior. Available in sizes up to 16 feet wide and 8 feet tall.
Integrity doors are made with Ultrex®, a pultruded fiberglass Marvin patented that outperforms and outlasts vinyl, roll-form aluminum and other fiberglass composites. Ultrex and the Integrity proprietary pultrusion process delivers high-demand doors that endure all elements without showing age or wear. With a strong Ultrex Fiberglass exterior paired with a rich wood interior, Integrity Wood-Ultrex doors have both strength and beauty. Constructed with Ultrex from the inside out, Integrity All Ultrex doors offer outstanding strength and durability.
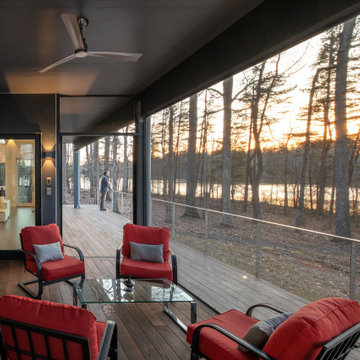
The deck and screen porch span across the back of the house, allowing an immediate indoor outdoor connection.
Inspiration for a mid-sized modern backyard screened-in verandah in Raleigh with a roof extension and cable railing.
Inspiration for a mid-sized modern backyard screened-in verandah in Raleigh with a roof extension and cable railing.
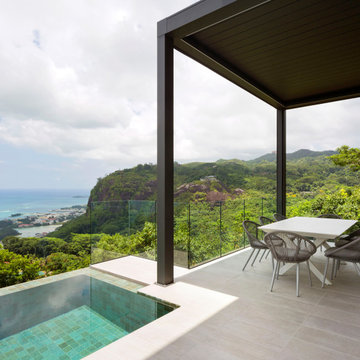
From the very first site visit the vision has been to capture the magnificent view and find ways to frame, surprise and combine it with movement through the building. This has been achieved in a Picturesque way by tantalising and choreographing the viewer’s experience.
The public-facing facade is muted with simple rendered panels, large overhanging roofs and a single point of entry, taking inspiration from Katsura Palace in Kyoto, Japan. Upon entering the cavernous and womb-like space the eye is drawn to a framed view of the Indian Ocean while the stair draws one down into the main house. Below, the panoramic vista opens up, book-ended by granitic cliffs, capped with lush tropical forests.
At the lower living level, the boundary between interior and veranda blur and the infinity pool seemingly flows into the ocean. Behind the stair, half a level up, the private sleeping quarters are concealed from view. Upstairs at entrance level, is a guest bedroom with en-suite bathroom, laundry, storage room and double garage. In addition, the family play-room on this level enjoys superb views in all directions towards the ocean and back into the house via an internal window.
In contrast, the annex is on one level, though it retains all the charm and rigour of its bigger sibling.
Internally, the colour and material scheme is minimalist with painted concrete and render forming the backdrop to the occasional, understated touches of steel, timber panelling and terrazzo. Externally, the facade starts as a rusticated rougher render base, becoming refined as it ascends the building. The composition of aluminium windows gives an overall impression of elegance, proportion and beauty. Both internally and externally, the structure is exposed and celebrated.
The project is now complete and finished shots were taken in March 2019 – a full range of images will be available very shortly.
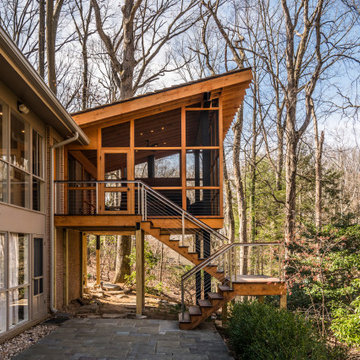
Rear screened porch with wood-burning fireplace and additional firewood storage within mantel.
Inspiration for a mid-sized modern backyard screened-in verandah in DC Metro with natural stone pavers and a roof extension.
Inspiration for a mid-sized modern backyard screened-in verandah in DC Metro with natural stone pavers and a roof extension.
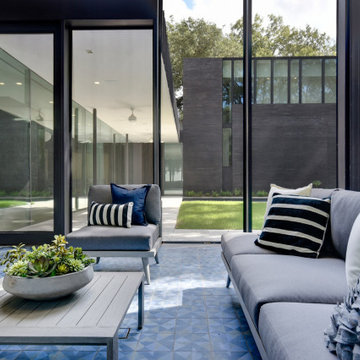
Screened porch with 2 story wall and mid-century inspired tile floor.
This is an example of a mid-sized modern backyard screened-in verandah in Austin with tile and a roof extension.
This is an example of a mid-sized modern backyard screened-in verandah in Austin with tile and a roof extension.
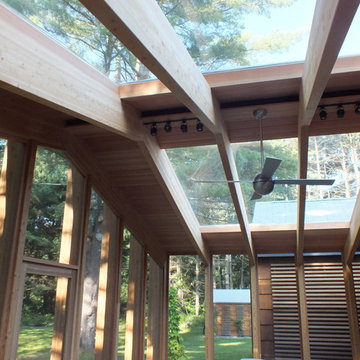
Screen porch interior
Mid-sized modern backyard screened-in verandah in Boston with decking and a roof extension.
Mid-sized modern backyard screened-in verandah in Boston with decking and a roof extension.
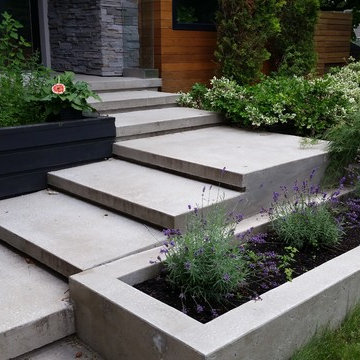
Photo of a mid-sized modern front yard verandah in Toronto with a container garden and stamped concrete.
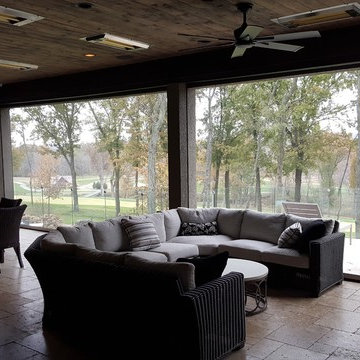
Perfect indoor-outdoor comfort on Kansas City's premiere golf course homes
This is an example of a mid-sized modern backyard screened-in verandah in Kansas City with natural stone pavers and a roof extension.
This is an example of a mid-sized modern backyard screened-in verandah in Kansas City with natural stone pavers and a roof extension.
Mid-sized Modern Verandah Design Ideas
1
