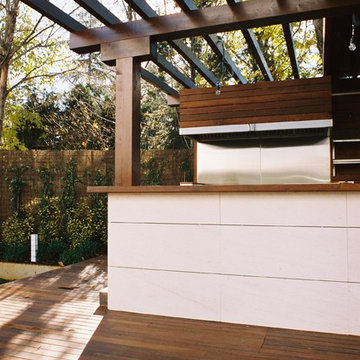Mid-sized Contemporary Verandah Design Ideas
Refine by:
Budget
Sort by:Popular Today
1 - 20 of 1,780 photos
Item 1 of 3
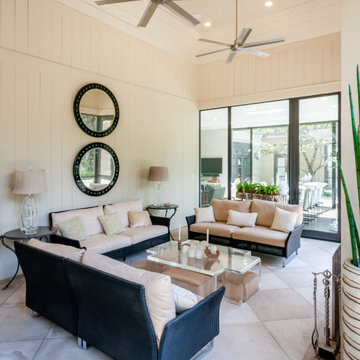
Mid-sized contemporary backyard screened-in verandah in Birmingham with natural stone pavers and a roof extension.
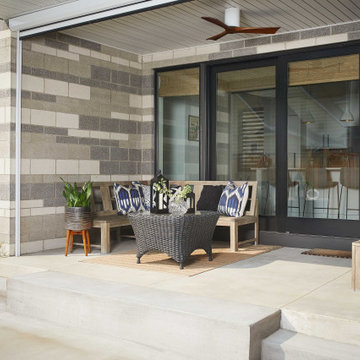
As a conceptual urban infill project, the Wexley is designed for a narrow lot in the center of a city block. The 26’x48’ floor plan is divided into thirds from front to back and from left to right. In plan, the left third is reserved for circulation spaces and is reflected in elevation by a monolithic block wall in three shades of gray. Punching through this block wall, in three distinct parts, are the main levels windows for the stair tower, bathroom, and patio. The right two-thirds of the main level are reserved for the living room, kitchen, and dining room. At 16’ long, front to back, these three rooms align perfectly with the three-part block wall façade. It’s this interplay between plan and elevation that creates cohesion between each façade, no matter where it’s viewed. Given that this project would have neighbors on either side, great care was taken in crafting desirable vistas for the living, dining, and master bedroom. Upstairs, with a view to the street, the master bedroom has a pair of closets and a skillfully planned bathroom complete with soaker tub and separate tiled shower. Main level cabinetry and built-ins serve as dividing elements between rooms and framing elements for views outside.
Architect: Visbeen Architects
Builder: J. Peterson Homes
Photographer: Ashley Avila Photography
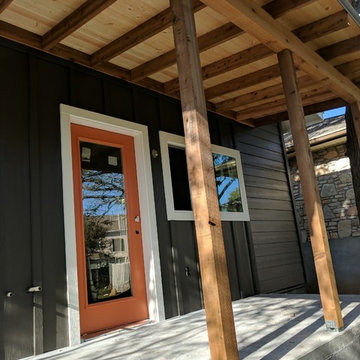
Photo of a mid-sized contemporary front yard verandah in Austin with concrete slab and a roof extension.
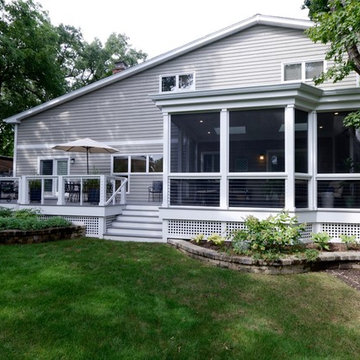
New deck and screened porch overlooking back yard. All structural wood is completely covered in composite trim and decking for a long lasting, easy to maintain structure. Custom composite handrails and stainless steel cables provide a nearly uninterrupted view of the back yard.
Architecture and photography by Omar Gutiérrez, NCARB
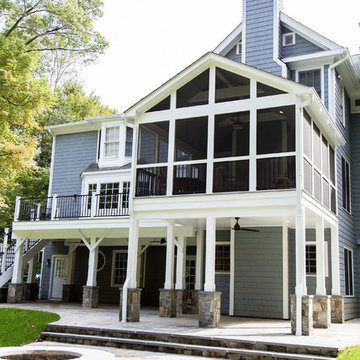
Design ideas for a mid-sized contemporary backyard screened-in verandah in DC Metro.
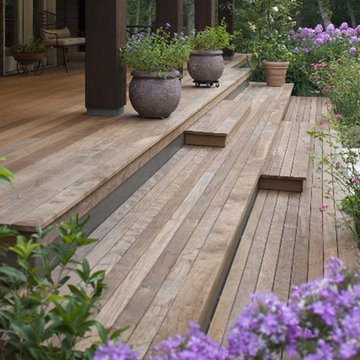
Custom IPE deck design, ages beautifully
Mid-sized contemporary front yard verandah in Dallas with decking and a roof extension.
Mid-sized contemporary front yard verandah in Dallas with decking and a roof extension.

This is an example of a mid-sized contemporary front yard verandah in Detroit with with columns, brick pavers, a roof extension and metal railing.

Convert the existing deck to a new indoor / outdoor space with retractable EZ Breeze windows for full enclosure, cable railing system for minimal view obstruction and space saving spiral staircase, fireplace for ambiance and cooler nights with LVP floor for worry and bug free entertainment
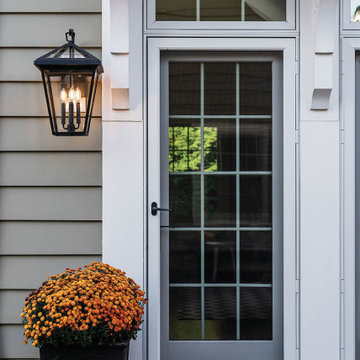
The clean and classic design of Alford Place features a precision die-cast frame, hanging arm and top loop, paired with a sealed glass roof, providing excellent illumination from all sides. This item is available locally at Cardello Lighting.
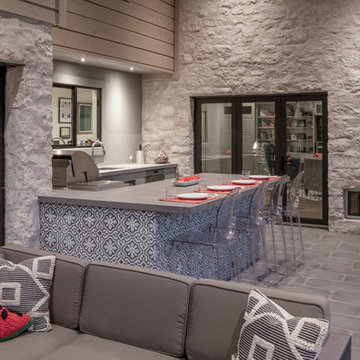
Photo by Tre Dunham
Design ideas for a mid-sized contemporary backyard verandah in Austin with an outdoor kitchen and a roof extension.
Design ideas for a mid-sized contemporary backyard verandah in Austin with an outdoor kitchen and a roof extension.
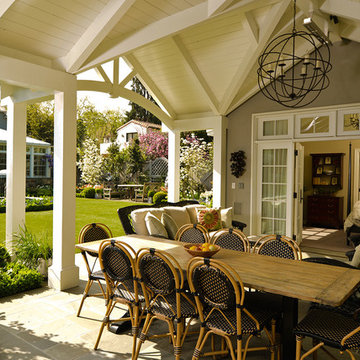
One of the great delights of living in Northern California is enjoying the indoor/outdoor lifestyle afforded by the mild climate. The inter-connectivity of the cottage and garden spaces is fundamental to the success of the design making door and window selection critical. The Santa Rita guest cottage beckons guests and family alike to relax in this charming retreat where the covered sitting area connects to the cozy bedroom suite.
The durability and detail of the Marvin Ultimate Clad doors and windows paired with the scale and design of their configuration endow the cottage with a charm that compliments the house and garden setting. Marvin doors and windows were selected because of their ability to meet these varied project demands and still be beautiful and charming. The flexibility of the Marvin Ultimate Swinging French Door system and the options for configuration allow the design to strengthen the indoor/outdoor connection and enable cottage guests and the owner to enjoy the space from inside and out.
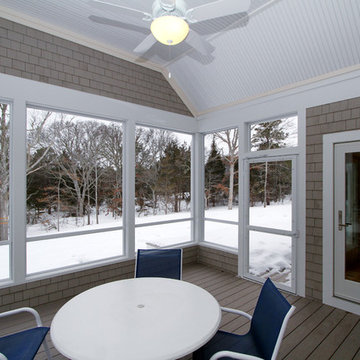
Screened porch with Azek decking, beadboard ceiling.
This is an example of a mid-sized contemporary backyard screened-in verandah in Boston with decking and a roof extension.
This is an example of a mid-sized contemporary backyard screened-in verandah in Boston with decking and a roof extension.
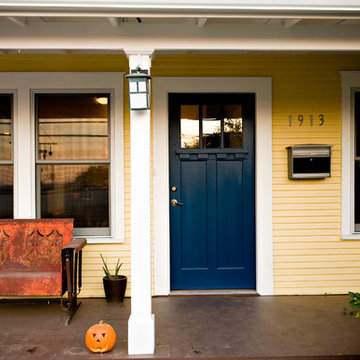
Casey Woods Photography
Design ideas for a mid-sized contemporary front yard verandah in Austin with decking and a roof extension.
Design ideas for a mid-sized contemporary front yard verandah in Austin with decking and a roof extension.
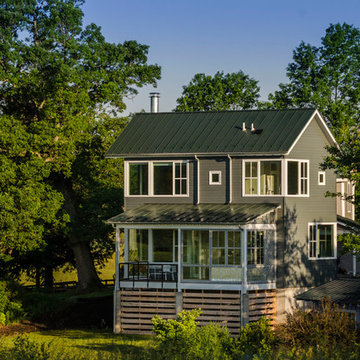
Photo of a mid-sized contemporary backyard verandah in DC Metro with a roof extension.
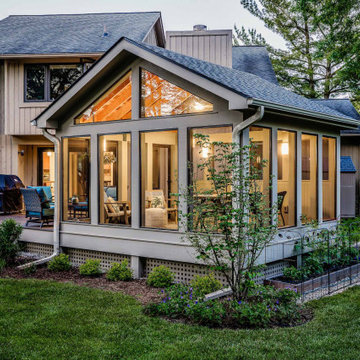
Detached screened porch in Ann Arbor, MI by Meadowlark Design+Build.
Photo of a mid-sized contemporary backyard screened-in verandah in Detroit with decking and a roof extension.
Photo of a mid-sized contemporary backyard screened-in verandah in Detroit with decking and a roof extension.
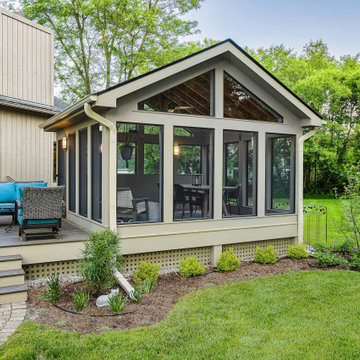
Detached screened porch in Ann Arbor, MI by Meadowlark Design+Build.
Design ideas for a mid-sized contemporary backyard screened-in verandah in Detroit with decking and a roof extension.
Design ideas for a mid-sized contemporary backyard screened-in verandah in Detroit with decking and a roof extension.
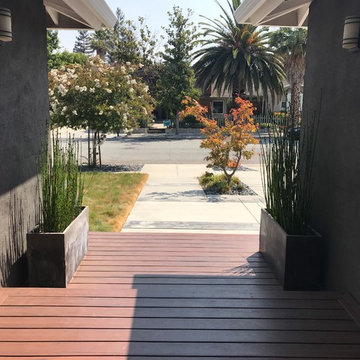
This is an example of a mid-sized contemporary front yard verandah in San Francisco with decking and a roof extension.
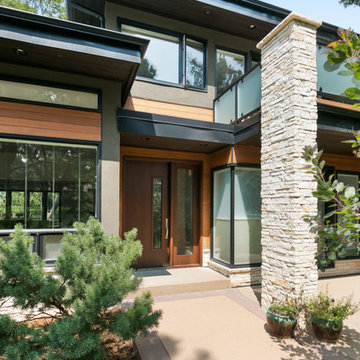
Design ideas for a mid-sized contemporary front yard verandah in Denver.
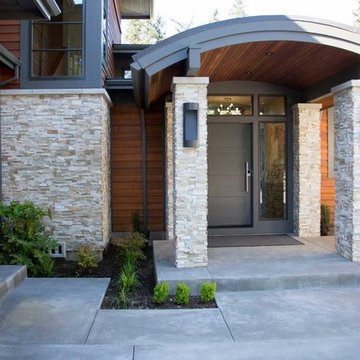
Design ideas for a mid-sized contemporary front yard verandah in Portland with a roof extension and concrete slab.
Mid-sized Contemporary Verandah Design Ideas
1
