Refine by:
Budget
Sort by:Popular Today
81 - 100 of 9,506 photos
Item 1 of 3
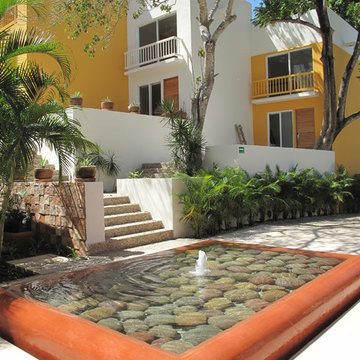
Luis Trevino. Architect
Photo of a mid-sized contemporary courtyard full sun garden for summer in Houston with a water feature and concrete pavers.
Photo of a mid-sized contemporary courtyard full sun garden for summer in Houston with a water feature and concrete pavers.
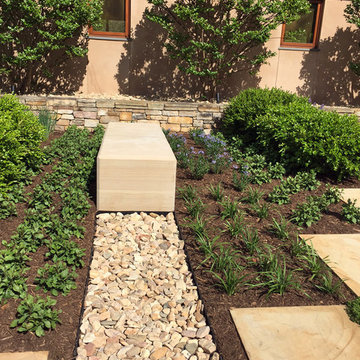
Grounded, Anna Boeschenstein
Inspiration for a mid-sized modern courtyard full sun garden in DC Metro with a garden path and natural stone pavers.
Inspiration for a mid-sized modern courtyard full sun garden in DC Metro with a garden path and natural stone pavers.
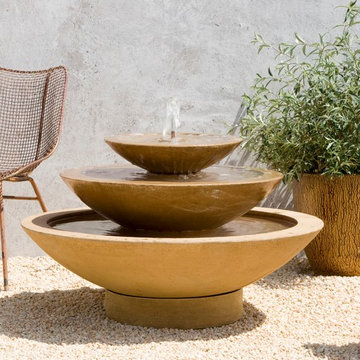
The Casade Fountain is a traditional bowl tiered fountain with a smooth texture. Adding a water feature to your outdoor space is a great way to change and/or update your space.
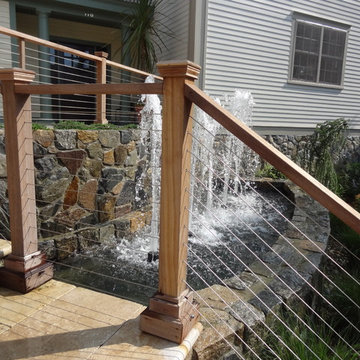
Cape Cod is a vacation hot spot due not only to its vicinity to amazing beaches and seafood, but also because of its historic seaside charm. The Winstead Inn & Beach Resort located in Harwich, MA, is the perfect place to enjoy everything Cape Cod has to offer.
If you are lucky enough to stay in the "Commodore's Quarters" prepare to be greeted with the soothing sounds of moving water and the rich textures of historic natural stone. This charming getaway reminds you of years past with STONEYARD® Boston Blend™ Mosaic, a local natural stone that was used as cladding, on retaining walls, stair risers, and in a water feature. Corner stones were used around the top of the retaining walls and water feature to maintain the look and feel of full thickness stones.
Visit www.stoneyard.com/winstead for more photos, info, and video!
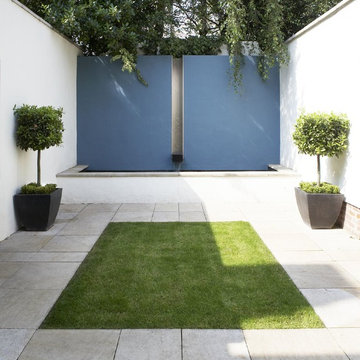
Courtyard
www.johnevansdesign.com
(Photographed by Mike Swartz photography)
This is an example of a mid-sized contemporary courtyard partial sun formal garden for summer in West Midlands with a water feature and natural stone pavers.
This is an example of a mid-sized contemporary courtyard partial sun formal garden for summer in West Midlands with a water feature and natural stone pavers.
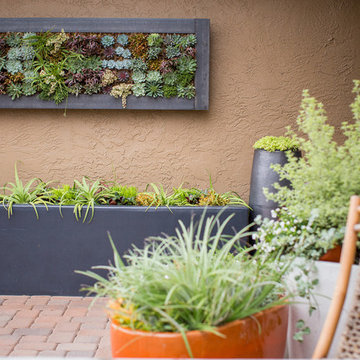
This is an example of a mid-sized modern courtyard patio in San Diego with a vertical garden, concrete pavers and no cover.
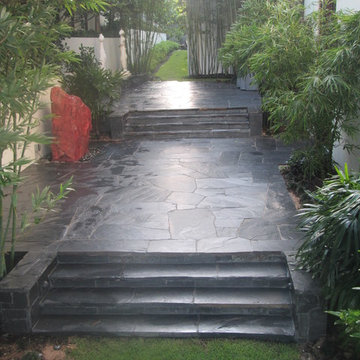
This Florida backyard patios is black slate from Virginia. The boulder fountain is called Red Saphire. All of the stone installation is by Waterfalls Fountains & Gardens Inc.
The Florida tropical bamboo plantings by Landco.
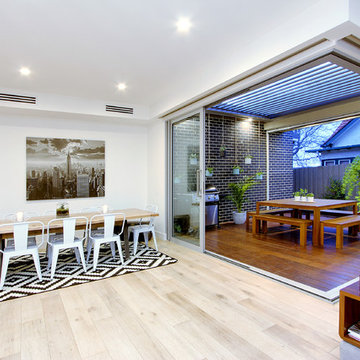
This is an example of a mid-sized contemporary courtyard patio in Melbourne with decking and a pergola.
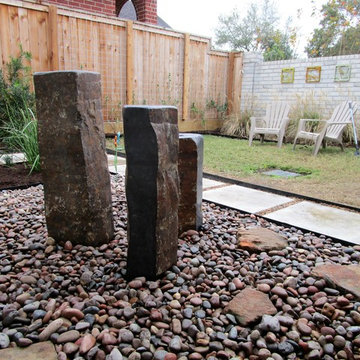
View from front door. This front yard court yard is much more interesting now with green walls, a water feature and planting beds. Ravenscourt Landscaping & Design LLC
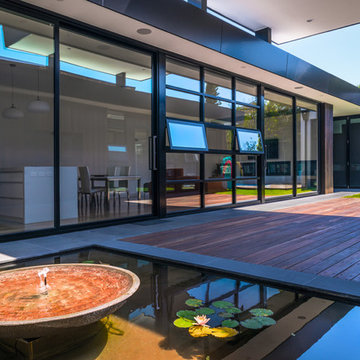
Catherine Bailey
This is an example of a mid-sized midcentury courtyard shaded garden for summer in Melbourne with a water feature and decking.
This is an example of a mid-sized midcentury courtyard shaded garden for summer in Melbourne with a water feature and decking.
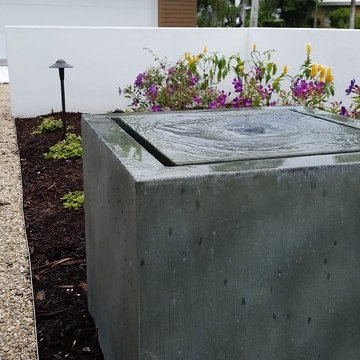
Mid-sized midcentury courtyard full sun garden in Tampa with a water feature and concrete pavers for winter.
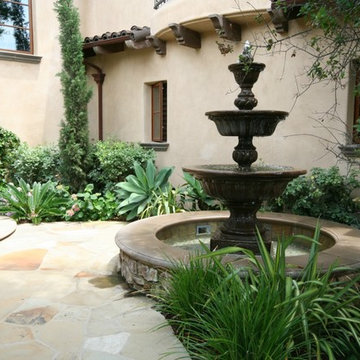
Update of courtyard plantings
Photo- Torrey Pines Landscape Co., Inc
Inspiration for a mid-sized mediterranean courtyard partial sun formal garden for spring in San Diego with a water feature and natural stone pavers.
Inspiration for a mid-sized mediterranean courtyard partial sun formal garden for spring in San Diego with a water feature and natural stone pavers.
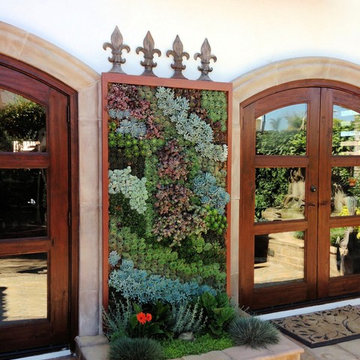
This vertical succulent garden adds living design to the compact patio.
Mid-sized country courtyard shaded garden in San Diego with a vertical garden and natural stone pavers.
Mid-sized country courtyard shaded garden in San Diego with a vertical garden and natural stone pavers.
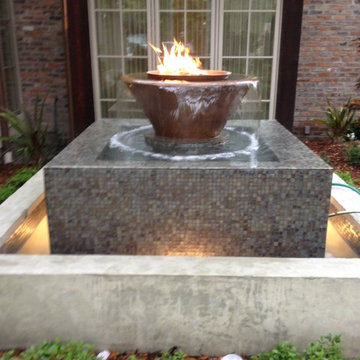
Mid-sized transitional courtyard patio in New Orleans with a fire feature, tile and no cover.
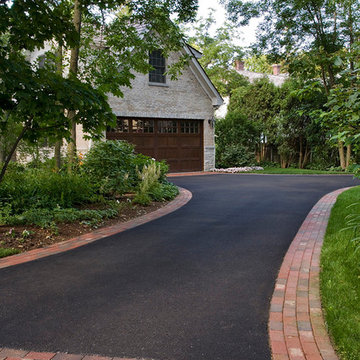
Photo by Linda Oyama Bryan
Design ideas for a mid-sized traditional courtyard shaded driveway for spring in Chicago with brick pavers.
Design ideas for a mid-sized traditional courtyard shaded driveway for spring in Chicago with brick pavers.
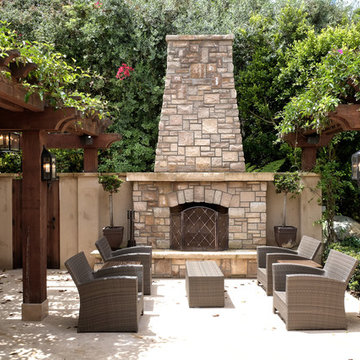
Greg Hebert Landscape Architect
Inspiration for a mid-sized mediterranean courtyard patio in San Diego with a fire feature, a pergola and concrete slab.
Inspiration for a mid-sized mediterranean courtyard patio in San Diego with a fire feature, a pergola and concrete slab.
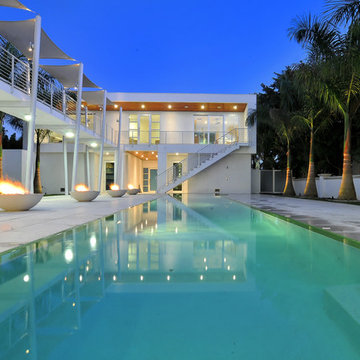
The concept began with creating an international style modern residence taking full advantage of the 360 degree views of Sarasota downtown, the Gulf of Mexico, Sarasota Bay and New Pass. A court yard is surrounded by the home which integrates outdoor and indoor living.
This 6,400 square foot residence is designed around a central courtyard which connects the garage and guest house in the front, to the main house in the rear via fire bowl and lap pool lined walkway on the first level and bridge on the second level. The architecture is ridged yet fluid with the use of teak stained cypress and shade sails that create fluidity and movement in the architecture. The courtyard becomes a private day and night-time oasis with fire, water and cantilevered stair case leading to the front door which seconds as bleacher style seating for watching swimmers in the 60 foot long wet edge lap pool. A royal palm tree orchard frame the courtyard for a true tropical experience.
The façade of the residence is made up of a series of picture frames that frame the architecture and the floor to ceiling glass throughout. The rear covered balcony takes advantage of maximizing the views with glass railings and free spanned structure. The bow of the balcony juts out like a ship breaking free from the rear frame to become the second level scenic overlook. This overlook is rivaled by the full roof top terrace that is made up of wood decking and grass putting green which has a 360 degree panorama of the surroundings.
The floor plan is a reverse style plan with the secondary bedrooms and rooms on the first floor and the great room, kitchen and master bedroom on the second floor to maximize the views in the most used rooms of the house. The residence accomplishes the goals in which were set forth by creating modern design in scale, warmth, form and function.
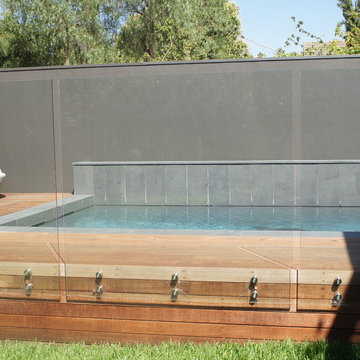
Pool constructed out of ground. stand off glass brackets in side of deck.
Inspiration for a mid-sized contemporary courtyard rectangular lap pool in Melbourne with decking.
Inspiration for a mid-sized contemporary courtyard rectangular lap pool in Melbourne with decking.
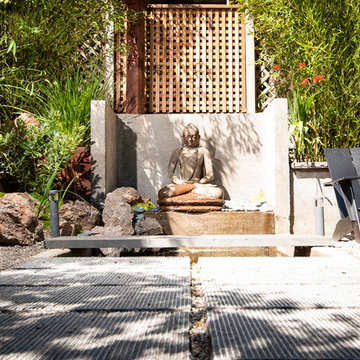
Inspiration for a mid-sized asian courtyard partial sun garden in San Francisco with a water feature and gravel.
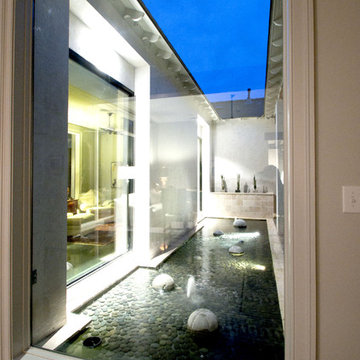
photo - Mitchel Naquin
Photo of a mid-sized contemporary courtyard partial sun formal garden in New Orleans with a water feature and natural stone pavers.
Photo of a mid-sized contemporary courtyard partial sun formal garden in New Orleans with a water feature and natural stone pavers.
Mid-sized Outdoor Courtyard Design Ideas
5





