Refine by:
Budget
Sort by:Popular Today
41 - 60 of 74,306 photos
Item 1 of 3
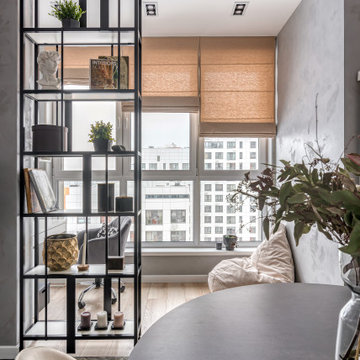
This is an example of a mid-sized scandinavian balcony in Moscow with with privacy feature, no cover and metal railing.
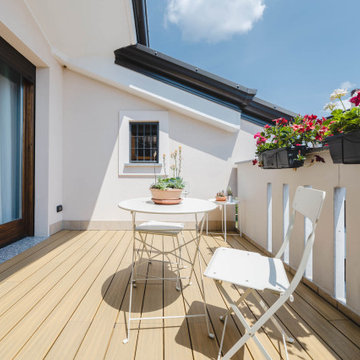
Il piccolo terrazzino ha una pavimentazione galleggiante ( Ultrashield di deco).
Foto di Simone Marulli
This is an example of a mid-sized contemporary balcony in Milan with cable railing.
This is an example of a mid-sized contemporary balcony in Milan with cable railing.

The Trex Deck was a new build from the footers up. Complete with pressure treated framing, Trex decking, Trex Railings, Trex Fencing and Trex Lattice. And no deck project is complete without lighting: lighted stairs and post caps.
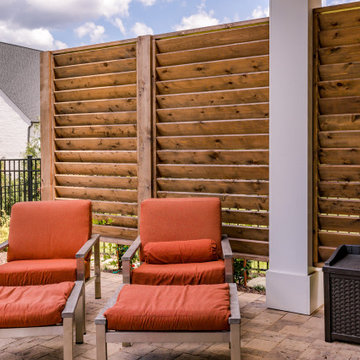
Below the sunroom, our designers created a private outdoor sanctuary with features including a Belgard paver patio and covered dining space. Large flagstone steppers lead you to a modern concrete fire bowl and seating area. The custom horizontal privacy screens and lush landscaping provide a tranquil setting to this outdoor living space.
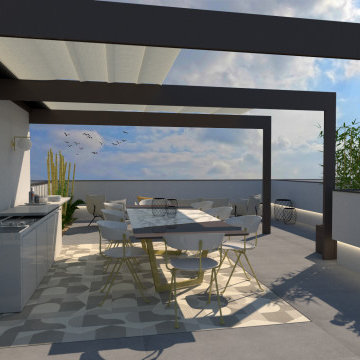
Design ideas for a mid-sized modern rooftop and rooftop deck in Other with an outdoor kitchen, a pergola and mixed railing.
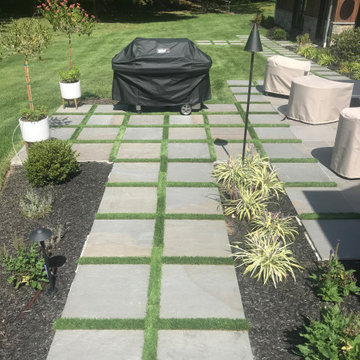
Bluestone Collection (Full Color Cleft) from the Outdoor Porcelain Paver Collection from Mountain Hardscaping. Installation done by: McEntee Construction
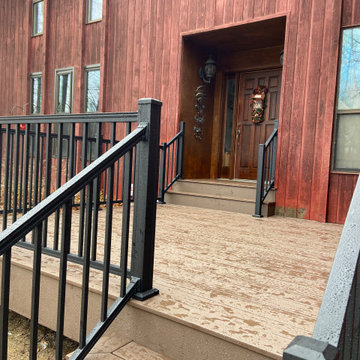
Replaced an aged wooden porch and wooden walkway by creating a larger gathering space at the front entrance of this home.
Design ideas for a mid-sized traditional ground level deck in Cincinnati with no cover and metal railing.
Design ideas for a mid-sized traditional ground level deck in Cincinnati with no cover and metal railing.
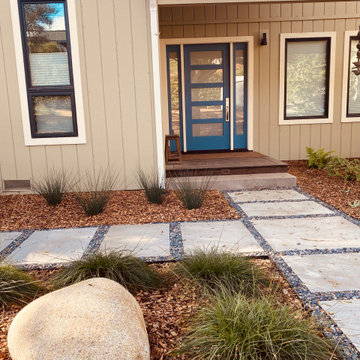
Photo of a mid-sized modern front yard partial sun xeriscape in San Francisco with a garden path, natural stone pavers and a wood fence.
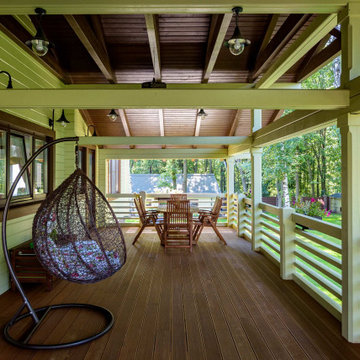
Терраса дома из клееного бруса РАССВЕТ
Архитектор Александр Петунин
Строительство ПАЛЕКС дома из клееного бруса
Mid-sized country courtyard and ground level deck in Moscow with a roof extension and wood railing.
Mid-sized country courtyard and ground level deck in Moscow with a roof extension and wood railing.
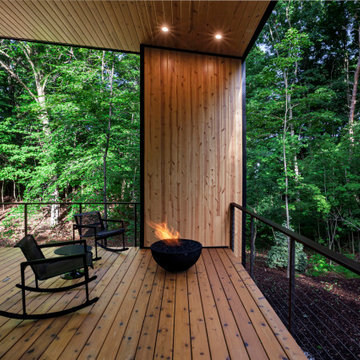
Covered Porch overlooks Pier Cove Valley - Welcome to Bridge House - Fenneville, Michigan - Lake Michigan, Saugutuck, Michigan, Douglas Michigan - HAUS | Architecture For Modern Lifestyles
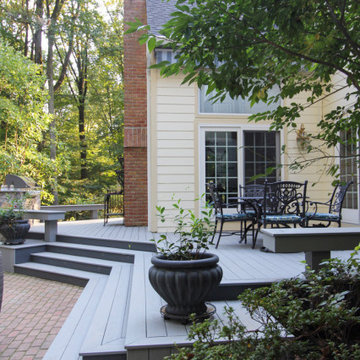
In preparation for an annual family gathering, our clients decided to upgrade their yard to include low-maintenance materials. Choosing wood composite decking retained the traditional look of wood while featuring the modern convenience of sustainability. TimberTech was selected for the plank flooring, multiple custom bench seating, and plant bases. In order to keep their guests safe at any time of the day, small round lights on programmable timers were installed to illuminate the wide decking stairs. Wanting to house the grill in an upscale way, a custom built-in stone enclosure topped with granite was created to face out into the entertainment area. This way, the chef of the house can have all the necessary conveniences while still being part of the fun. Now, these homeowners can focus more on entertaining and less on upkeep.
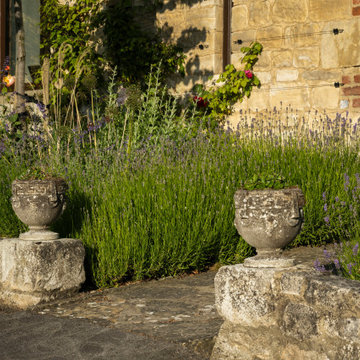
Waves of soft lavender continue the cool blue tones throughout the summer
Photo of a mid-sized contemporary garden.
Photo of a mid-sized contemporary garden.
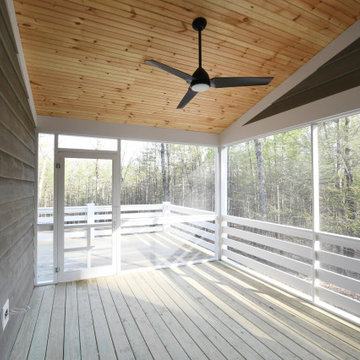
3 Bedroom, 3 Bath, 1800 square foot farmhouse in the Catskills is an excellent example of Modern Farmhouse style. Designed and built by The Catskill Farms, offering wide plank floors, classic tiled bathrooms, open floorplans, and cathedral ceilings. Modern accent like the open riser staircase, barn style hardware, and clean modern open shelving in the kitchen. A cozy stone fireplace with reclaimed beam mantle.
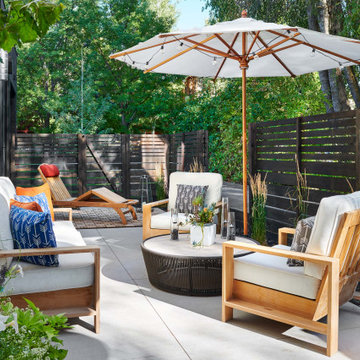
Photo of a mid-sized contemporary backyard patio in Denver with concrete pavers and no cover.
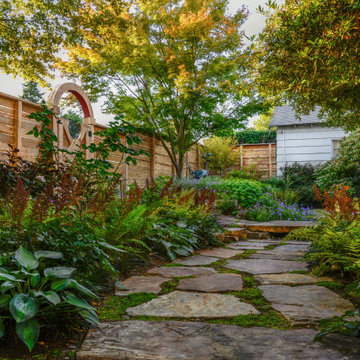
Photo by Tina Witherspoon.
Photo of a mid-sized eclectic side yard partial sun garden in Seattle with with path and natural stone pavers.
Photo of a mid-sized eclectic side yard partial sun garden in Seattle with with path and natural stone pavers.
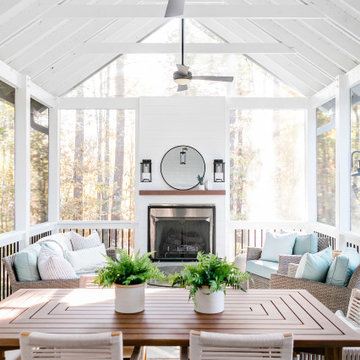
Custom outdoor Screen Porch with Scandinavian accents, teak dining table, woven dining chairs, and custom outdoor living furniture
Inspiration for a mid-sized country backyard verandah in Raleigh with tile and a roof extension.
Inspiration for a mid-sized country backyard verandah in Raleigh with tile and a roof extension.
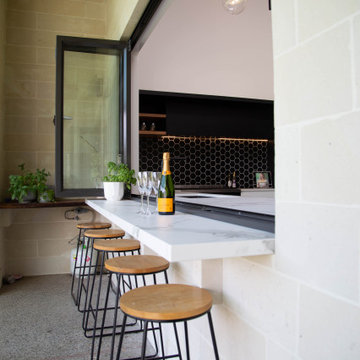
Mid-sized modern courtyard patio in Other with an outdoor kitchen, concrete slab and a roof extension.
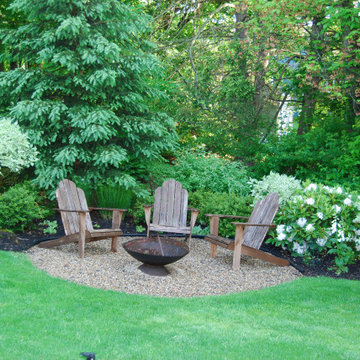
A pea rock fire bowl area nestled in among dense plantings overlooking a private lawn.
Inspiration for a mid-sized traditional backyard full sun garden in Boston with a fire feature.
Inspiration for a mid-sized traditional backyard full sun garden in Boston with a fire feature.
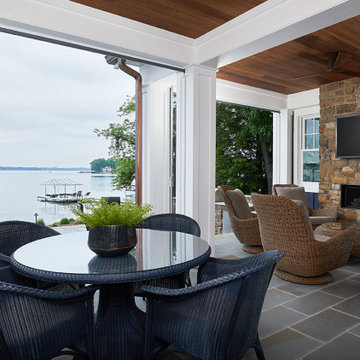
This cozy lake cottage skillfully incorporates a number of features that would normally be restricted to a larger home design. A glance of the exterior reveals a simple story and a half gable running the length of the home, enveloping the majority of the interior spaces. To the rear, a pair of gables with copper roofing flanks a covered dining area and screened porch. Inside, a linear foyer reveals a generous staircase with cascading landing.
Further back, a centrally placed kitchen is connected to all of the other main level entertaining spaces through expansive cased openings. A private study serves as the perfect buffer between the homes master suite and living room. Despite its small footprint, the master suite manages to incorporate several closets, built-ins, and adjacent master bath complete with a soaker tub flanked by separate enclosures for a shower and water closet.
Upstairs, a generous double vanity bathroom is shared by a bunkroom, exercise space, and private bedroom. The bunkroom is configured to provide sleeping accommodations for up to 4 people. The rear-facing exercise has great views of the lake through a set of windows that overlook the copper roof of the screened porch below.
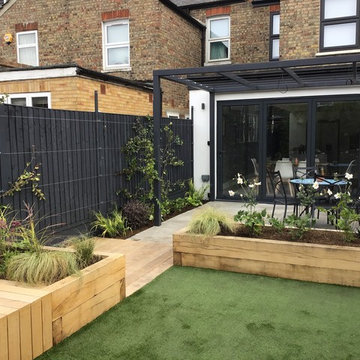
The pergola will semi shade the patio in the Summer
Photo of a mid-sized contemporary backyard partial sun garden for summer in London with with raised garden bed and natural stone pavers.
Photo of a mid-sized contemporary backyard partial sun garden for summer in London with with raised garden bed and natural stone pavers.
Mid-sized Outdoor Design Ideas
3





