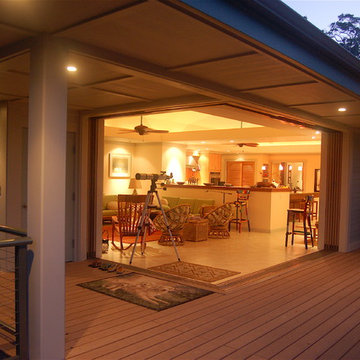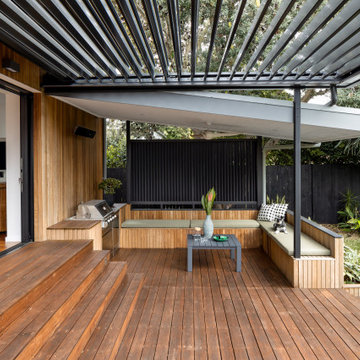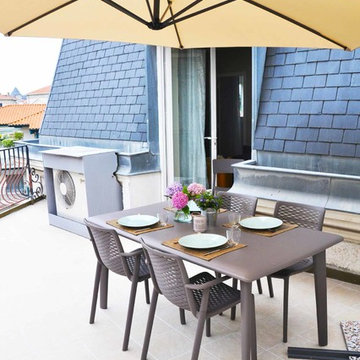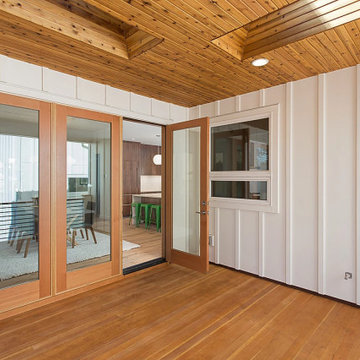Refine by:
Budget
Sort by:Popular Today
61 - 80 of 924 photos
Item 1 of 3
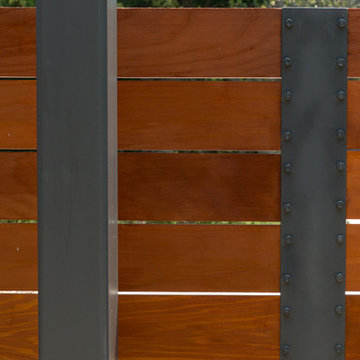
The previous year Finesse, Inc. remodeled this home in Monrovia and created the 9-lite window at the entry of the home. After experiencing some intense weather we were called back to build this new entry way. The entry consists of 1/3 covered area and 2/3 area exposed to allow some light to come in. Fabricated using square steel posts and beams with galvanized hangers and Redwood lumber. A steel cap was placed at the front of the entry to really make this Modern home complete. The fence and trash enclosure compliment the curb appeal this home brings.
PC: Aaron Gilless
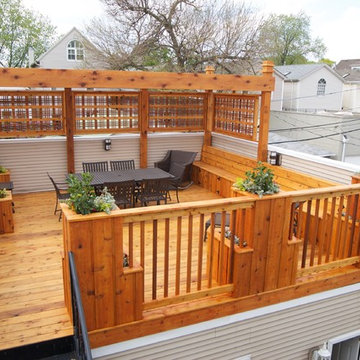
Simple lines give way to continuity that runs through out this roof top deck.
The space is built out in cedar with custom lattice and planters.
Punch Construction
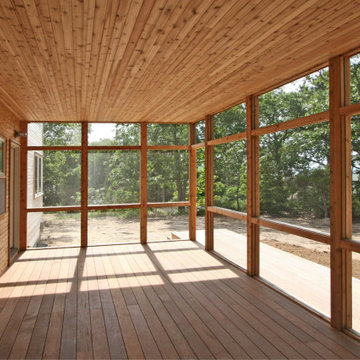
Screened porch with ipe decking, cedar posts, and knotty cedar siding and ceiling.
Photo of a mid-sized contemporary backyard screened-in verandah in New York with decking and a roof extension.
Photo of a mid-sized contemporary backyard screened-in verandah in New York with decking and a roof extension.
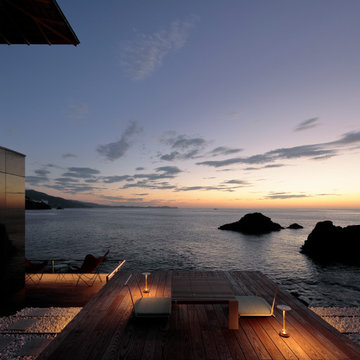
設計 黒川紀章、施工 中村外二による数寄屋造り建築のリノベーション。岸壁上で海風にさらされながら30年経つ。劣化/損傷部分の修復に伴い、浴室廻りと屋外空間を一新することになった。
巨匠たちの思考と技術を紐解きながら当時の数寄屋建築を踏襲しつつも現代性を取り戻す。
Photo of a mid-sized ground level and backyard deck with no cover and metal railing.
Photo of a mid-sized ground level and backyard deck with no cover and metal railing.
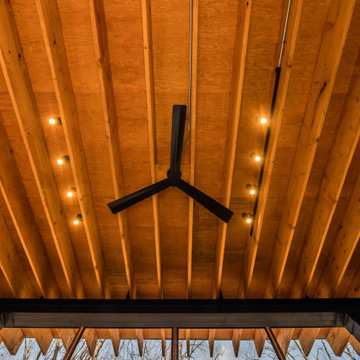
Rear screened porch with wood-burning fireplace and additional firewood storage within mantel.
Inspiration for a mid-sized modern backyard screened-in verandah in DC Metro with natural stone pavers and a roof extension.
Inspiration for a mid-sized modern backyard screened-in verandah in DC Metro with natural stone pavers and a roof extension.
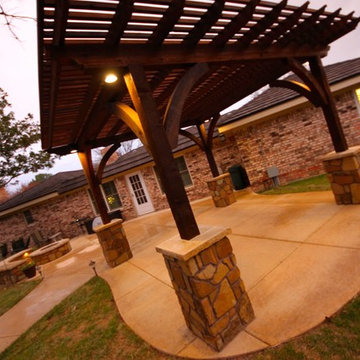
806 Outdoors Camera Man
Inspiration for a mid-sized backyard patio in Austin with a fire feature, concrete slab and a pergola.
Inspiration for a mid-sized backyard patio in Austin with a fire feature, concrete slab and a pergola.
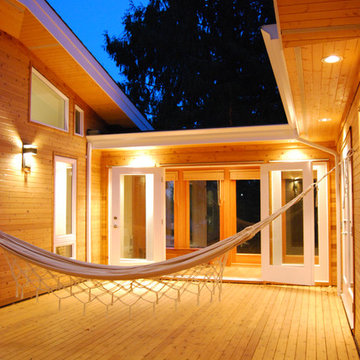
The courtyard is enclosed by the house creating a private outdoor space perfect for a nap on the hammock, BBQ's, or a mini-soccer game.
Photo of a mid-sized modern courtyard patio in Vancouver with decking and no cover.
Photo of a mid-sized modern courtyard patio in Vancouver with decking and no cover.
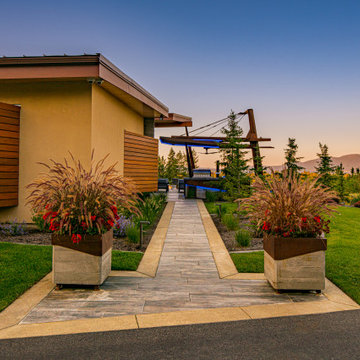
We used permeable Belgard pavers to create a sophisticated walkway patio around the house and potted plants at the edge of the landscape.
Photo of a mid-sized modern side yard garden in Seattle with a garden path and natural stone pavers.
Photo of a mid-sized modern side yard garden in Seattle with a garden path and natural stone pavers.
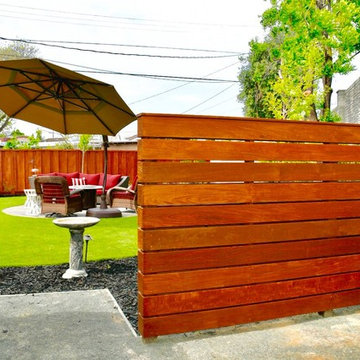
Reyna Sumano
Mid-sized contemporary side yard patio in San Francisco with a fire feature, concrete pavers and an awning.
Mid-sized contemporary side yard patio in San Francisco with a fire feature, concrete pavers and an awning.
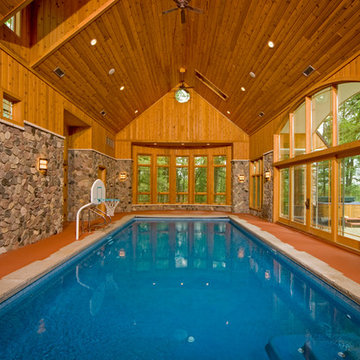
Hilliard Photographics
This is an example of a mid-sized country indoor rectangular pool in Chicago with concrete slab.
This is an example of a mid-sized country indoor rectangular pool in Chicago with concrete slab.
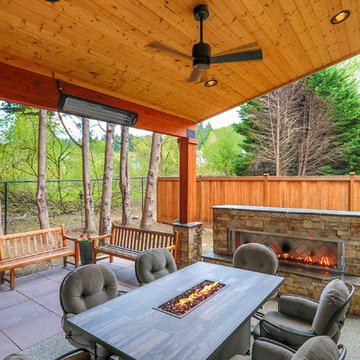
Inspiration for a mid-sized arts and crafts backyard patio in Seattle with with fireplace, concrete pavers and a roof extension.
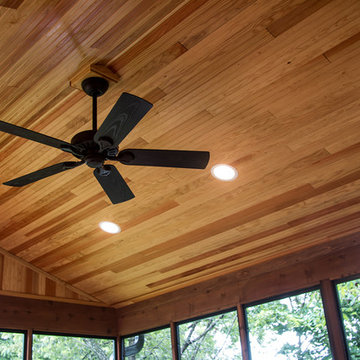
This is an example of a mid-sized country backyard screened-in verandah in St Louis with decking and a roof extension.
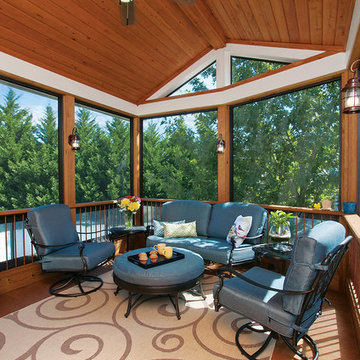
Project designed and built by Atlanta Decking & Fence. Photography by Jan Stittleburg, JS PhotoFX.
This is an example of a mid-sized traditional backyard screened-in verandah in Atlanta with a roof extension.
This is an example of a mid-sized traditional backyard screened-in verandah in Atlanta with a roof extension.
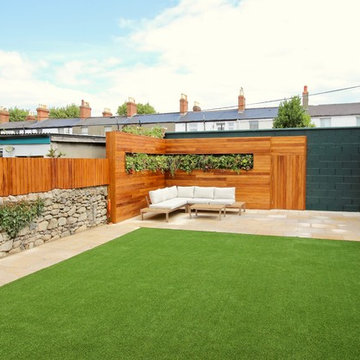
Garden Lounge Design in Urban Townhouse near Dublin City Centre. Bespoke Hardwood fencing gives wall extensions creating instant privacy. Landscape Design by Edward Cullen Amazon Landscaping and Garden Design mALCI
Amazonlandscaping.ie
014060004
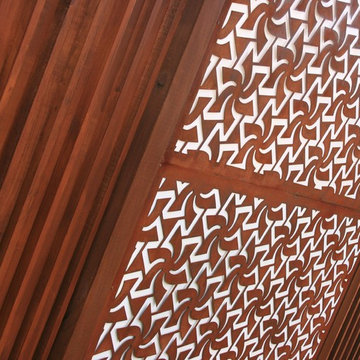
This combination of laser cut screens backed by acrylic sheeting and timber fencing was used to create a feature in the yard and privacy from the neighbours.
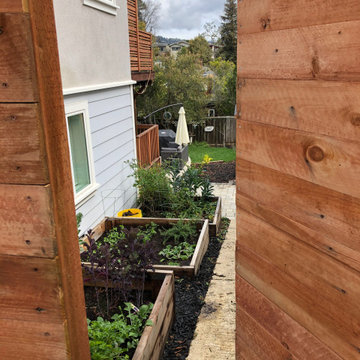
For this backyard we regarded the entire lot. To maximize the backyard space, we used Redwood boards to created two decks, 1) an upper deck level with the upper unit, with wrapping stairs landing on a paver patio, and 2) a lower deck level with the lower unit and connecting to the main patio. The steep driveway was regraded with drainage and stairs to provide an activity patio with seating and custom built shed. We repurposed about 60 percent of the demoed concrete to build urbanite retaining walls along the Eastern side of the house. A Belgard Paver patio defines the main entertaining space, with stairs that lead to a flagstone patio and spa, small fescue lawn, and perimeter of edible fruit trees.
Mid-sized Outdoor Design Ideas
4






