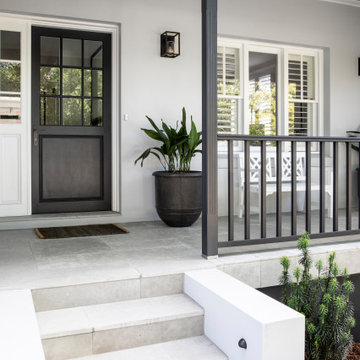Refine by:
Budget
Sort by:Popular Today
141 - 160 of 1,551 photos
Item 1 of 3
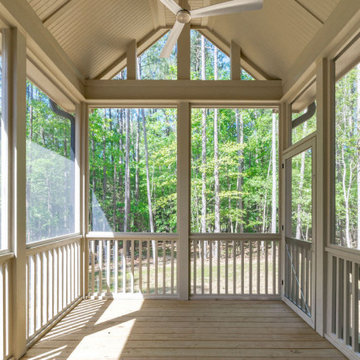
Inspiration for a mid-sized traditional backyard screened-in verandah in Raleigh with decking, a roof extension and wood railing.
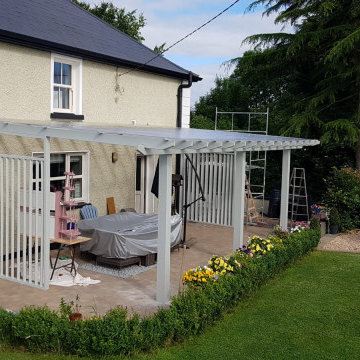
Open-air porch (Veranda) built by BuildTech's talented carpenters and joiners in Navan, Co.Meath.
Inspiration for a mid-sized traditional backyard screened-in verandah in Dublin with concrete pavers and wood railing.
Inspiration for a mid-sized traditional backyard screened-in verandah in Dublin with concrete pavers and wood railing.
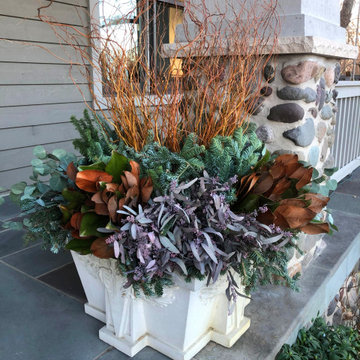
Big bunches of only five items creates a strong winter display on this Craftsman front porch. Primary pieces are curly willow, Magnolia leaves, silver dollar and mixed greens.
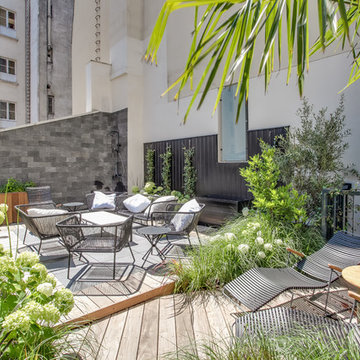
Conception / Réalisation Terrasses des Oliviers - Paysagiste Paris
This is an example of a mid-sized modern rooftop and rooftop deck in Paris with an outdoor shower, no cover and wood railing.
This is an example of a mid-sized modern rooftop and rooftop deck in Paris with an outdoor shower, no cover and wood railing.
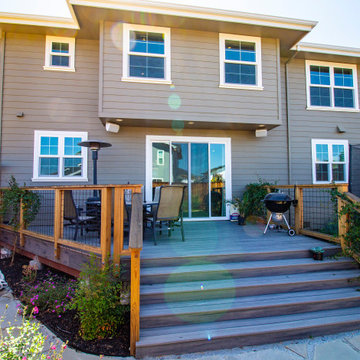
Inspiration for a mid-sized traditional backyard and ground level deck in San Francisco with wood railing.
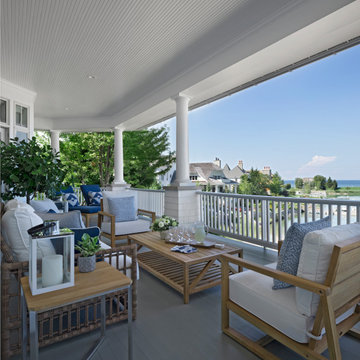
Design ideas for a mid-sized beach style balcony in Other with a roof extension and wood railing.
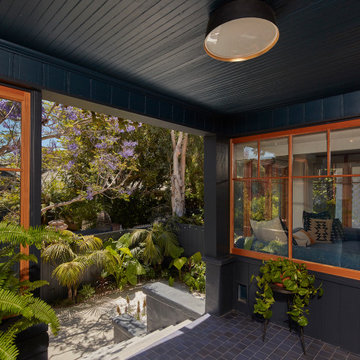
Porch of original Craftsman house with new windows to match new build material combinations. Garden ahead.
Design ideas for a mid-sized contemporary front yard verandah in Los Angeles with an outdoor kitchen, tile, a roof extension and wood railing.
Design ideas for a mid-sized contemporary front yard verandah in Los Angeles with an outdoor kitchen, tile, a roof extension and wood railing.
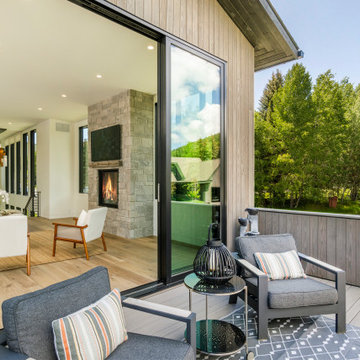
An outdoor space is trending. The right space can provide interior luxuries with room to breath and a great view, this one has it all!
Inspiration for a mid-sized modern backyard and first floor deck in Other with with skirting, no cover and wood railing.
Inspiration for a mid-sized modern backyard and first floor deck in Other with with skirting, no cover and wood railing.
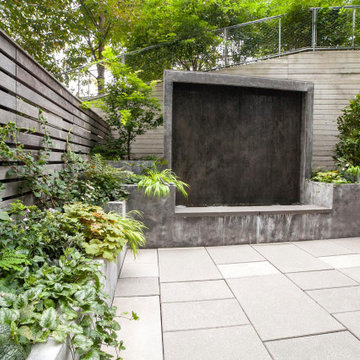
This is an example of a mid-sized modern backyard and ground level deck in New York with a water feature, no cover and wood railing.
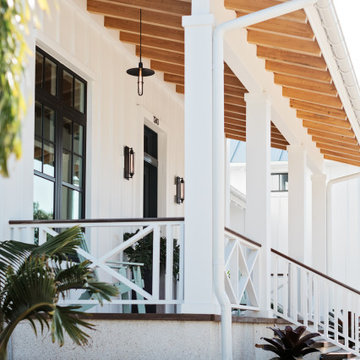
Front porch
Mid-sized beach style front yard verandah in Tampa with a roof extension and wood railing.
Mid-sized beach style front yard verandah in Tampa with a roof extension and wood railing.
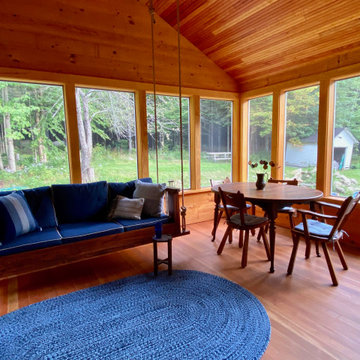
This dining table was a free find left on the street with only three legs - but two leaves! It was rescued, suited up with four new legs, stripped and refinished with several layers of polyurethane to withstand the weather. Weather permitting this room is the favorite hang out spot!
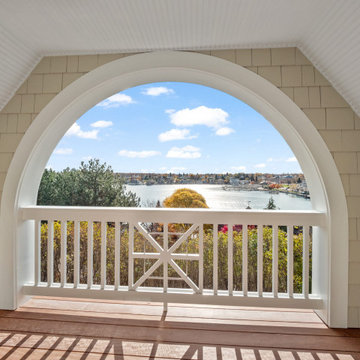
Shingle details and handsome stone accents give this traditional carriage house the look of days gone by while maintaining all of the convenience of today. The goal for this home was to maximize the views of the lake and this three-story home does just that. With multi-level porches and an abundance of windows facing the water. The exterior reflects character, timelessness, and architectural details to create a traditional waterfront home.
The exterior details include curved gable rooflines, crown molding, limestone accents, cedar shingles, arched limestone head garage doors, corbels, and an arched covered porch. Objectives of this home were open living and abundant natural light. This waterfront home provides space to accommodate entertaining, while still living comfortably for two. The interior of the home is distinguished as well as comfortable.
Graceful pillars at the covered entry lead into the lower foyer. The ground level features a bonus room, full bath, walk-in closet, and garage. Upon entering the main level, the south-facing wall is filled with numerous windows to provide the entire space with lake views and natural light. The hearth room with a coffered ceiling and covered terrace opens to the kitchen and dining area.
The best views were saved on the upper level for the master suite. Third-floor of this traditional carriage house is a sanctuary featuring an arched opening covered porch, two walk-in closets, and an en suite bathroom with a tub and shower.
Round Lake carriage house is located in Charlevoix, Michigan. Round lake is the best natural harbor on Lake Michigan. Surrounded by the City of Charlevoix, it is uniquely situated in an urban center, but with access to thousands of acres of the beautiful waters of northwest Michigan. The lake sits between Lake Michigan to the west and Lake Charlevoix to the east.
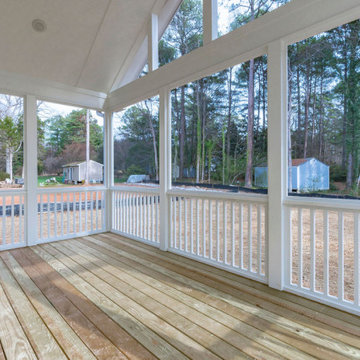
Design ideas for a mid-sized traditional backyard screened-in verandah in Raleigh with decking, a roof extension and wood railing.
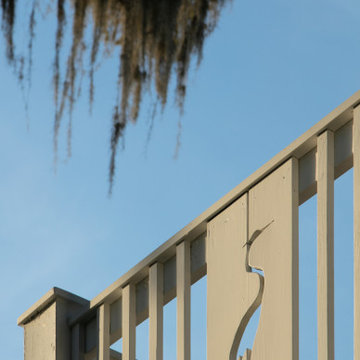
Little Siesta Cottage- 1926 Beach Cottage saved from demolition, moved to this site in 3 pieces and then restored to what we believe is the original architecture
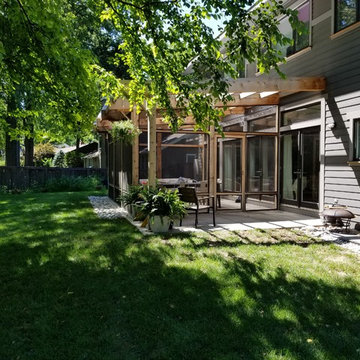
Mid-sized transitional backyard screened-in verandah in Kansas City with a pergola and wood railing.
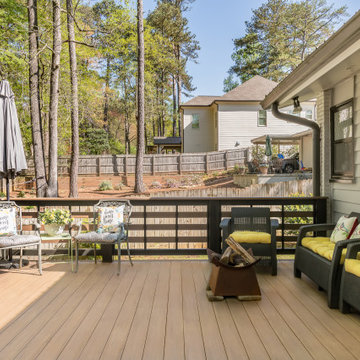
Our clients wanted a new deck footprint with a relocation of the steps down into their back yard. The increase in the square footage allows for a more comfortable entertaining area. This composite deck material is also low maintenance which was a must-have for our clients.
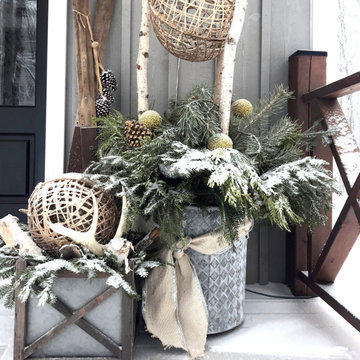
Designer Lyne brunet
Mid-sized country front yard verandah in Montreal with a container garden, decking, a roof extension and wood railing.
Mid-sized country front yard verandah in Montreal with a container garden, decking, a roof extension and wood railing.

This is an example of a mid-sized contemporary backyard and ground level deck in Los Angeles with with privacy feature, no cover and wood railing.
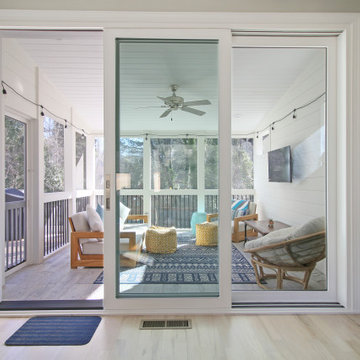
This is an example of a mid-sized contemporary backyard screened-in verandah in Atlanta with a roof extension and wood railing.
Mid-sized Outdoor Design Ideas with Wood Railing
8






