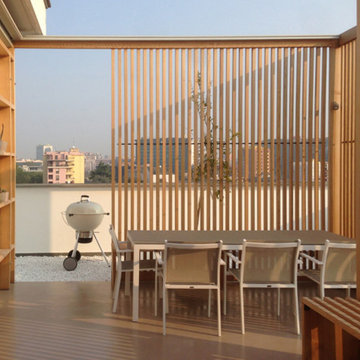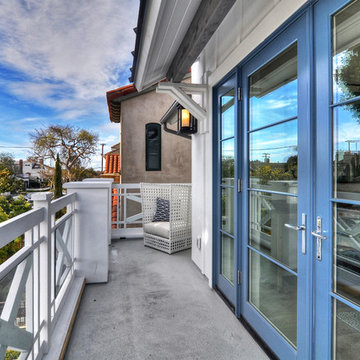Refine by:
Budget
Sort by:Popular Today
101 - 120 of 1,551 photos
Item 1 of 3
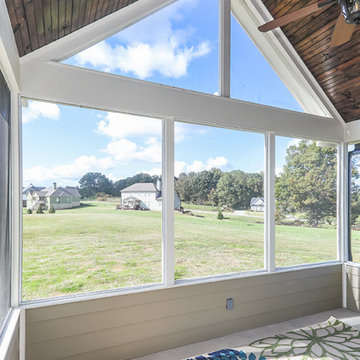
Avalon Screened Porch Addition and Shower Repair
Mid-sized traditional backyard screened-in verandah in Atlanta with concrete slab, a roof extension and wood railing.
Mid-sized traditional backyard screened-in verandah in Atlanta with concrete slab, a roof extension and wood railing.
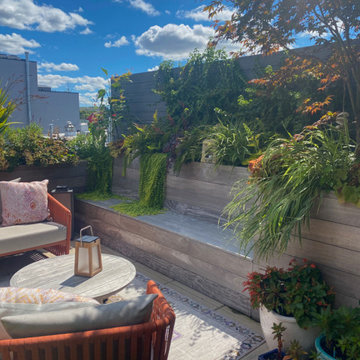
This is an example of a mid-sized modern rooftop and rooftop deck in New York with a container garden, no cover and wood railing.

Zona relax con sofas + huerto urbanos con plantar aromáticas (Albahaca, menta, hierbabuena, cilantro,...)
Inspiration for a mid-sized eclectic rooftop and rooftop deck in Other with a container garden, a pergola and wood railing.
Inspiration for a mid-sized eclectic rooftop and rooftop deck in Other with a container garden, a pergola and wood railing.
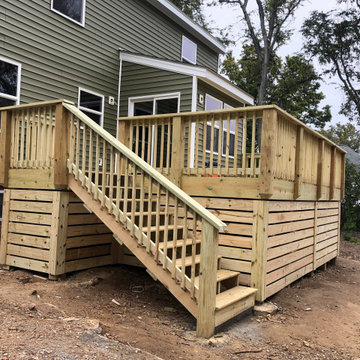
Mid-sized backyard deck in Nashville with with skirting, no cover and wood railing.
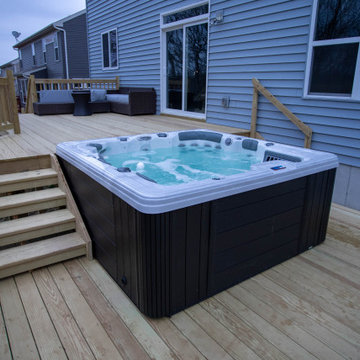
Because of the steep backyard on this home in Batavia, we built a large two tier deck with an integrated hot tub, grill space, and seating area to entertain friends and family.
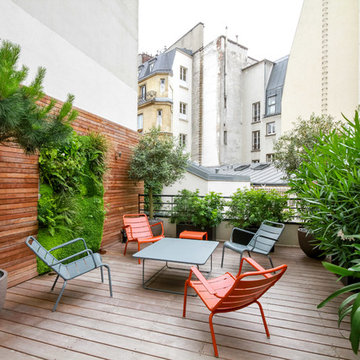
Mid-sized contemporary rooftop and rooftop deck in Paris with no cover, a vertical garden and wood railing.
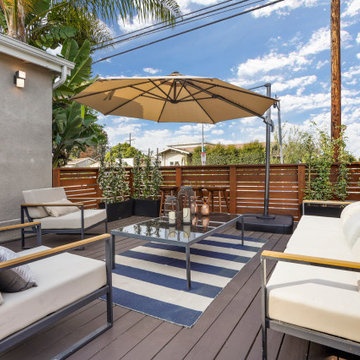
Updating of this Venice Beach bungalow home was a real treat. Timing was everything here since it was supposed to go on the market in 30day. (It took us 35days in total for a complete remodel).
The corner lot has a great front "beach bum" deck that was completely refinished and fenced for semi-private feel.
The entire house received a good refreshing paint including a new accent wall in the living room.
The kitchen was completely redo in a Modern vibe meets classical farmhouse with the labyrinth backsplash and reclaimed wood floating shelves.
Notice also the rugged concrete look quartz countertop.
A small new powder room was created from an old closet space, funky street art walls tiles and the gold fixtures with a blue vanity once again are a perfect example of modern meets farmhouse.
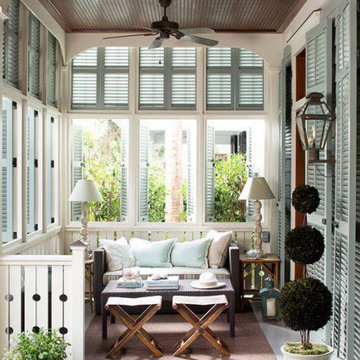
Mid-sized traditional front yard screened-in verandah in Other with decking, a roof extension and wood railing.
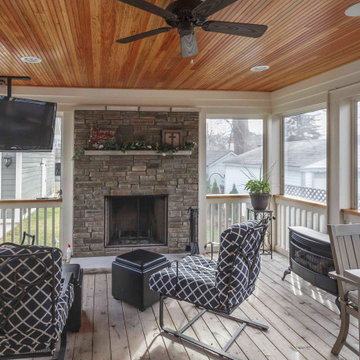
This is an example of a mid-sized arts and crafts backyard screened-in verandah in Detroit with concrete pavers, a roof extension and wood railing.
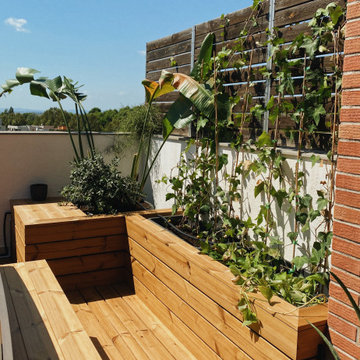
Zona comedor + barbacoa con jardineras perimetrales integradas
Mid-sized eclectic rooftop and rooftop deck in Other with a container garden, a pergola and wood railing.
Mid-sized eclectic rooftop and rooftop deck in Other with a container garden, a pergola and wood railing.

Trees, wisteria and all other plantings designed and installed by Bright Green (brightgreen.co.uk) | Decking and pergola built by Luxe Projects London | Concrete dining table from Coach House | Spike lights and outdoor copper fairy lights from gardentrading.co.uk
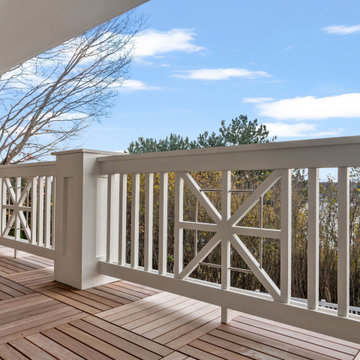
Shingle details and handsome stone accents give this traditional carriage house the look of days gone by while maintaining all of the convenience of today. The goal for this home was to maximize the views of the lake and this three-story home does just that. With multi-level porches and an abundance of windows facing the water. The exterior reflects character, timelessness, and architectural details to create a traditional waterfront home.
The exterior details include curved gable rooflines, crown molding, limestone accents, cedar shingles, arched limestone head garage doors, corbels, and an arched covered porch. Objectives of this home were open living and abundant natural light. This waterfront home provides space to accommodate entertaining, while still living comfortably for two. The interior of the home is distinguished as well as comfortable.
Graceful pillars at the covered entry lead into the lower foyer. The ground level features a bonus room, full bath, walk-in closet, and garage. Upon entering the main level, the south-facing wall is filled with numerous windows to provide the entire space with lake views and natural light. The hearth room with a coffered ceiling and covered terrace opens to the kitchen and dining area.
The best views were saved on the upper level for the master suite. Third-floor of this traditional carriage house is a sanctuary featuring an arched opening covered porch, two walk-in closets, and an en suite bathroom with a tub and shower.
Round Lake carriage house is located in Charlevoix, Michigan. Round lake is the best natural harbor on Lake Michigan. Surrounded by the City of Charlevoix, it is uniquely situated in an urban center, but with access to thousands of acres of the beautiful waters of northwest Michigan. The lake sits between Lake Michigan to the west and Lake Charlevoix to the east.
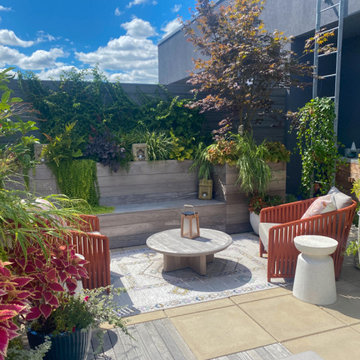
This is an example of a mid-sized modern rooftop and rooftop deck in New York with a container garden, no cover and wood railing.

This beautiful new construction craftsman-style home had the typical builder's grade front porch with wood deck board flooring and painted wood steps. Also, there was a large unpainted wood board across the bottom front, and an opening remained that was large enough to be used as a crawl space underneath the porch which quickly became home to unwanted critters.
In order to beautify this space, we removed the wood deck boards and installed the proper floor joists. Atop the joists, we also added a permeable paver system. This is very important as this system not only serves as necessary support for the natural stone pavers but would also firmly hold the sand being used as grout between the pavers.
In addition, we installed matching brick across the bottom front of the porch to fill in the crawl space and painted the wood board to match hand rails and columns.
Next, we replaced the original wood steps by building new concrete steps faced with matching brick and topped with natural stone pavers.
Finally, we added new hand rails and cemented the posts on top of the steps for added stability.
WOW...not only was the outcome a gorgeous transformation but the front porch overall is now much more sturdy and safe!
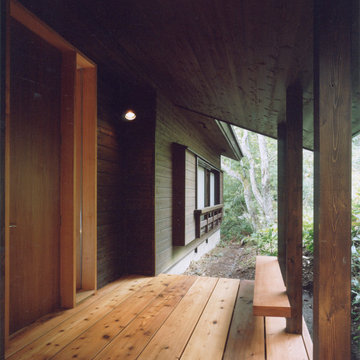
ポーチ。
シンプルな腰掛があります。
Mid-sized midcentury front yard verandah in Other with with columns, decking, a roof extension and wood railing.
Mid-sized midcentury front yard verandah in Other with with columns, decking, a roof extension and wood railing.
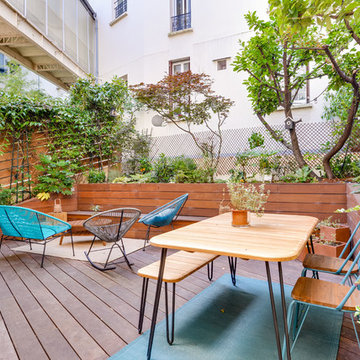
Appartement contemporain et épuré.
Mobilier scandinave an matériaux naturels.
Terrasse en Ipé, bardage en pin pour se cacher du voisinage et pour les plantes grimpantes. Treillage en osier. Des plantes en pot habillent les angles.
Fauteuils et canapé Acapulco. Banc en Ipé.
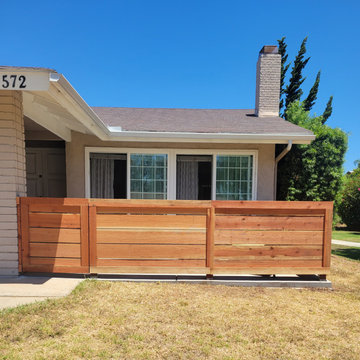
Inspiration for a mid-sized front yard verandah in San Diego with concrete slab and wood railing.
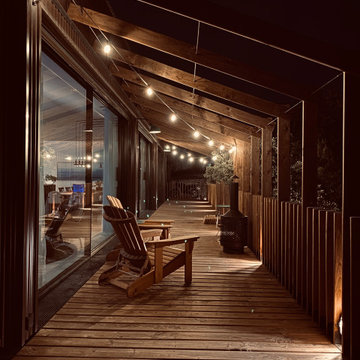
Pérgola exterior, por la noche.
Design ideas for a mid-sized industrial deck in Madrid with a pergola and wood railing.
Design ideas for a mid-sized industrial deck in Madrid with a pergola and wood railing.
Mid-sized Outdoor Design Ideas with Wood Railing
6






